Idées déco de cuisines avec un sol en ardoise et un sol en calcaire
Trier par :
Budget
Trier par:Populaires du jour
141 - 160 sur 22 729 photos
1 sur 3
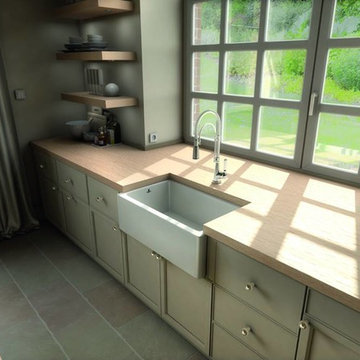
Aménagement d'une cuisine contemporaine avec un évier de ferme, un placard avec porte à panneau encastré, des portes de placards vertess, un plan de travail en bois, un sol en ardoise et un sol vert.

Cette photo montre une cuisine ouverte chic en U de taille moyenne avec un évier de ferme, un placard avec porte à panneau encastré, des portes de placard grises, un plan de travail en quartz, une crédence blanche, une crédence en céramique, un électroménager en acier inoxydable, un sol en ardoise, îlot et un sol noir.
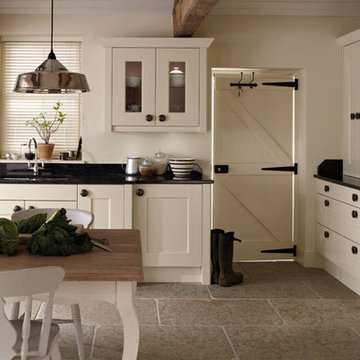
Réalisation d'une grande cuisine américaine champêtre avec un évier encastré, un placard avec porte à panneau encastré, des portes de placard beiges, un plan de travail en granite, une crédence beige, une crédence en céramique, un électroménager en acier inoxydable, un sol en calcaire, aucun îlot et un sol beige.

Cette image montre une très grande cuisine ouverte encastrable méditerranéenne avec un évier encastré, un placard à porte affleurante, des portes de placard blanches, un plan de travail en granite, une crédence multicolore, une crédence en céramique, un sol en calcaire et 2 îlots.

Réalisation d'une grande cuisine ouverte tradition en U avec un évier encastré, un placard à porte shaker, des portes de placard blanches, un plan de travail en quartz, une crédence blanche, une crédence en marbre, un électroménager en acier inoxydable, un sol en ardoise, îlot et un sol gris.
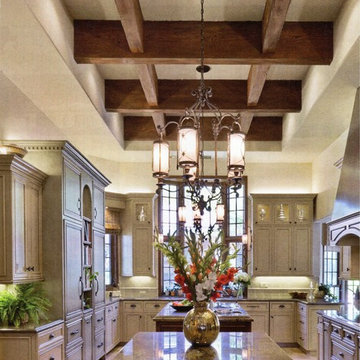
Initial View of kitchen showing beamed, coffered ceiling and double island layout.
Photo by Martin Mann
Exemple d'une très grande cuisine encastrable chic en bois vieilli avec un évier encastré, un placard à porte plane, un plan de travail en quartz modifié, une crédence beige, une crédence en carrelage de pierre, un sol en calcaire et 2 îlots.
Exemple d'une très grande cuisine encastrable chic en bois vieilli avec un évier encastré, un placard à porte plane, un plan de travail en quartz modifié, une crédence beige, une crédence en carrelage de pierre, un sol en calcaire et 2 îlots.
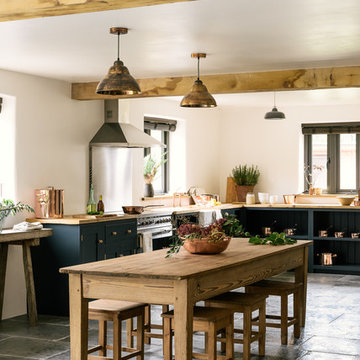
deVOL Kitchens
Inspiration pour une cuisine américaine rustique en L de taille moyenne avec un évier de ferme, un placard à porte shaker, des portes de placard bleues, un plan de travail en bois, un électroménager en acier inoxydable, un sol en calcaire et aucun îlot.
Inspiration pour une cuisine américaine rustique en L de taille moyenne avec un évier de ferme, un placard à porte shaker, des portes de placard bleues, un plan de travail en bois, un électroménager en acier inoxydable, un sol en calcaire et aucun îlot.

Mustard color cabinets with copper and teak countertops. Basque slate floor from Ann Sacks Tile. Project Location Batavia, IL
Cette photo montre une petite cuisine parallèle et encastrable nature fermée avec un évier de ferme, des portes de placard jaunes, un plan de travail en cuivre, une crédence jaune, un sol en ardoise, aucun îlot, un placard à porte shaker et un plan de travail rouge.
Cette photo montre une petite cuisine parallèle et encastrable nature fermée avec un évier de ferme, des portes de placard jaunes, un plan de travail en cuivre, une crédence jaune, un sol en ardoise, aucun îlot, un placard à porte shaker et un plan de travail rouge.
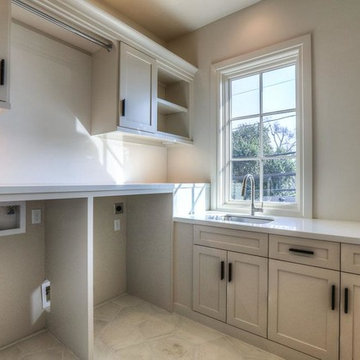
Cette photo montre une cuisine chic en L de taille moyenne avec un évier encastré, un placard avec porte à panneau encastré, des portes de placard blanches, un plan de travail en surface solide, une crédence blanche, un électroménager en acier inoxydable et un sol en calcaire.

There is a lot to consider when designing a kitchen for a busy family. The kitchen is the centre of family life which means it's important to create a space that all the family can enjoy at the same time.
Our brief was to design and create a kitchen that is both practical and beautiful for a busy working family, who enjoy socialising and entertaining guests.
The result: "The new kitchen has really made a difference to day to day life, the end result has exceeded our expectations."
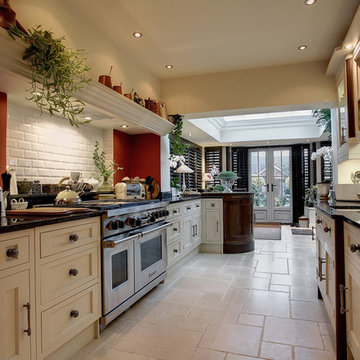
A very cosy and traditional style of shaker kitchen, which has the decorative style and detail that make it feel familiar and classically traditional. However, Hampstead is still a style which sits comfortably in a modern kitchen dining property extension, or adjoining orangery as shown here. Arranged in a traditional galley kitchen layout, with an impressive Wolf range cooker and overmantle, this kitchen is an attractive and productive space, with the stylish charm of a rural country kitchen. The peninsula at the end, which protrudes into the dining space is an impressive feature. A set of integrated chopping boards for Meat, Fish and Bread, set in a circular unit, featuring end grain cut walnut and oak inlaid. A statement piece of handmade quality within easy reach of the dining area.
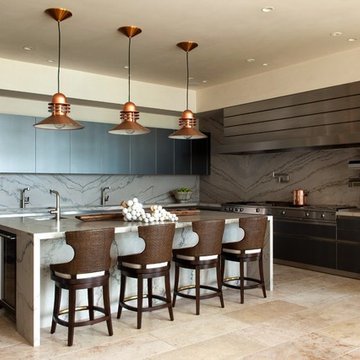
The Modern kitchen, is highlighted by a book matched marble back splash and counter top.
Neolithic Design is the ultimate source for rare reclaimed limestone architectural elements salvage from the Mediterranean. We stock a huge collection of newly hand carved and reclaimed fireplaces, fountains, pavers, flooring, enteryways, stone sinks, and much more in California for fast delivery but we also create custom tailored master pieces for our clients. For more information call (949) 955-0414 or (310) 289-0414

Marty Paoletta
Cette image montre une cuisine américaine linéaire et encastrable traditionnelle de taille moyenne avec un évier de ferme, un placard à porte plane, des portes de placards vertess, un plan de travail en bois, une crédence blanche, un sol en ardoise et îlot.
Cette image montre une cuisine américaine linéaire et encastrable traditionnelle de taille moyenne avec un évier de ferme, un placard à porte plane, des portes de placards vertess, un plan de travail en bois, une crédence blanche, un sol en ardoise et îlot.

Aménagement d'une très grande cuisine ouverte encastrable classique en U avec un évier encastré, un placard à porte plane, des portes de placard beiges, un plan de travail en granite, une crédence marron, une crédence en carrelage de pierre, un sol en calcaire et îlot.

Aménagement d'une grande cuisine encastrable classique en U fermée avec un évier de ferme, un placard à porte affleurante, des portes de placard blanches, un plan de travail en granite, une crédence blanche, un sol en calcaire, îlot, une crédence en carrelage métro et un sol beige.
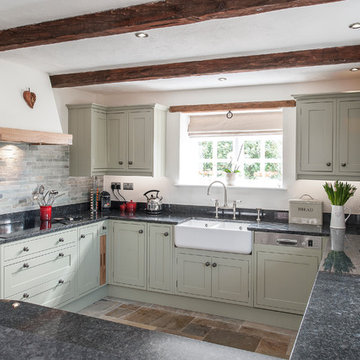
Réalisation d'une petite cuisine champêtre en U avec un évier encastré et un sol en calcaire.

The existing quirky floor plan of this 17 year old kitchen created 4 work areas and left no room for a proper laundry and utility room. We actually made this kitchen smaller to make it function better. We took the cramped u-shaped area that housed the stove and refrigerator and walled it off to create a new more generous laundry room with room for ironing & sewing. The now rectangular shaped kitchen was reoriented by installing new windows with higher sills we were able to line the exterior wall with cabinets and counter, giving the sink a nice view to the side yard. To create the Victorian look the owners desired in their 1920’s home, we used wall cabinets with inset doors and beaded panels, for economy the base cabinets are full overlay doors & drawers all in the same finish, Nordic White. The owner selected a gorgeous serene white river granite for the counters and we selected a taupe glass subway tile to pull the palette together. Another special feature of this kitchen is the custom pocket dog door. The owner’s had a salvaged door that we incorporated in a pocket in the peninsula to corale the dogs when the owner aren’t home. Tina Colebrook
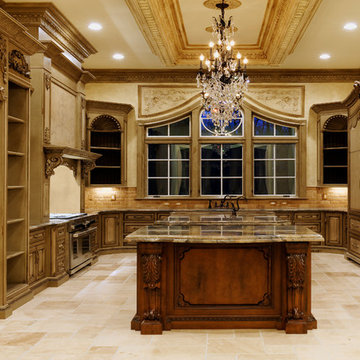
Bob Narod Photography
Aménagement d'une très grande cuisine encastrable classique en U fermée avec plan de travail en marbre, une crédence en carrelage de pierre et un sol en calcaire.
Aménagement d'une très grande cuisine encastrable classique en U fermée avec plan de travail en marbre, une crédence en carrelage de pierre et un sol en calcaire.

Source : Ancient Surfaces
Product : Antique Stone Kitchen Hood & Stone Flooring.
Phone#: (212) 461-0245
Email: Sales@ancientsurfaces.com
Website: www.AncientSurfaces.com
For the past few years the trend in kitchen decor has been to completely remodel your entire kitchen in stainless steel. Stainless steel counter-tops and appliances, back-splashes even stainless steel cookware and utensils.
Some kitchens are so loaded with stainless that you feel like you're walking into one of those big walk-in coolers like you see in a restaurant or a sterile operating room. They're cold and so... uninviting. Who wants to spend time in a room that reminds you of the frozen isle of a supermarket?
One of the basic concepts of interior design focuses on using natural elements in your home. Things like woods and green plants and soft fabrics make your home feel more warm and welcoming.
In most homes the kitchen is where everyone congregates whether it's for family mealtimes or entertaining. Get rid of that stainless steel and add some warmth to your kitchen with one of our antique stone kitchen hoods that were at first especially deep antique fireplaces retrofitted to accommodate a fully functional metal vent inside of them.
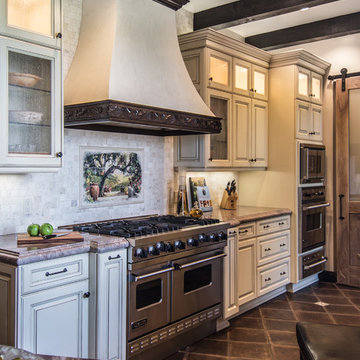
Cristopher Nolasco
Idée de décoration pour une grande cuisine américaine linéaire méditerranéenne avec un évier de ferme, un placard avec porte à panneau surélevé, des portes de placard beiges, un plan de travail en granite, une crédence beige, une crédence en carrelage de pierre, un électroménager en acier inoxydable, un sol en ardoise et îlot.
Idée de décoration pour une grande cuisine américaine linéaire méditerranéenne avec un évier de ferme, un placard avec porte à panneau surélevé, des portes de placard beiges, un plan de travail en granite, une crédence beige, une crédence en carrelage de pierre, un électroménager en acier inoxydable, un sol en ardoise et îlot.
Idées déco de cuisines avec un sol en ardoise et un sol en calcaire
8