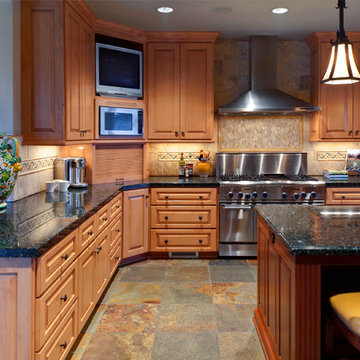Idées déco de cuisines avec un sol en ardoise et un sol multicolore
Trier par :
Budget
Trier par:Populaires du jour
121 - 140 sur 949 photos
1 sur 3
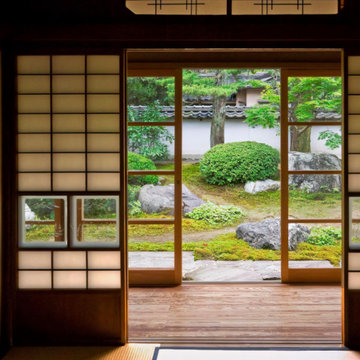
Classic Japanese shoji screens which inspired the design of the kitchen cabinet doors.
Réalisation d'une petite cuisine américaine asiatique en U avec un évier encastré, un placard avec porte à panneau encastré, un plan de travail en granite, une crédence multicolore, une crédence en carreau de verre, un électroménager blanc, un sol en ardoise, une péninsule, un sol multicolore, un plan de travail jaune et un plafond décaissé.
Réalisation d'une petite cuisine américaine asiatique en U avec un évier encastré, un placard avec porte à panneau encastré, un plan de travail en granite, une crédence multicolore, une crédence en carreau de verre, un électroménager blanc, un sol en ardoise, une péninsule, un sol multicolore, un plan de travail jaune et un plafond décaissé.
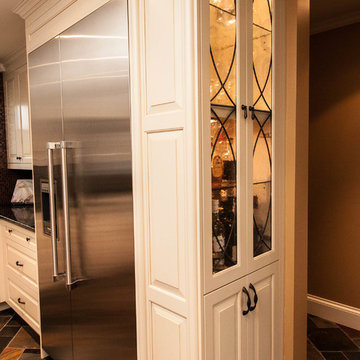
As part of the kitchen cabinetry, but facing the entrance to the living room, this beautiful cabinet provides liquor storage along with a splash of elegance when looking toward the kitchen. Design by Bea Doucet of Doucet, Watts, & Davis and manufactured by Halifax Cabinetry
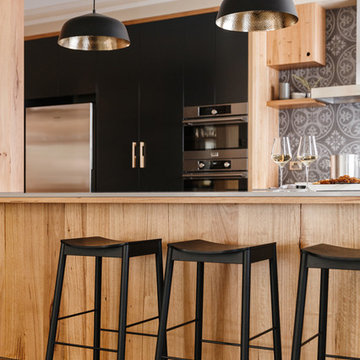
Jonathan VDK
Inspiration pour une grande cuisine ouverte minimaliste en U et bois brun avec un placard à porte plane, un plan de travail en surface solide, une crédence grise, une crédence en céramique, un électroménager en acier inoxydable, un sol en ardoise, îlot et un sol multicolore.
Inspiration pour une grande cuisine ouverte minimaliste en U et bois brun avec un placard à porte plane, un plan de travail en surface solide, une crédence grise, une crédence en céramique, un électroménager en acier inoxydable, un sol en ardoise, îlot et un sol multicolore.
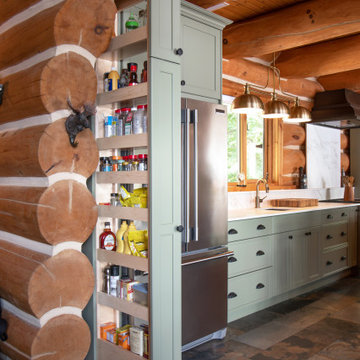
Cette image montre une grande cuisine américaine parallèle chalet avec un évier encastré, un placard avec porte à panneau encastré, des portes de placards vertess, un plan de travail en quartz modifié, une crédence blanche, une crédence en quartz modifié, un électroménager en acier inoxydable, un sol en ardoise, îlot, un sol multicolore et un plan de travail blanc.
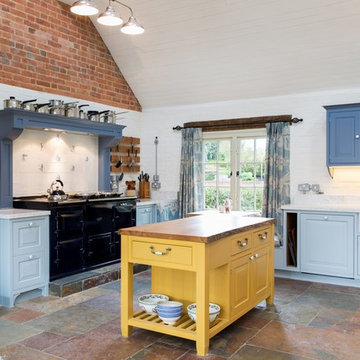
Idée de décoration pour une cuisine tradition avec un évier de ferme, un placard à porte vitrée, des portes de placard bleues, un plan de travail en bois, un électroménager noir, un sol en ardoise, îlot et un sol multicolore.
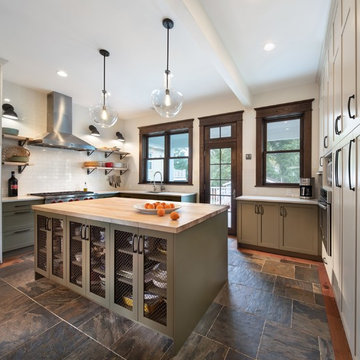
Réalisation d'une cuisine craftsman en U fermée avec un évier encastré, un placard avec porte à panneau encastré, des portes de placards vertess, un plan de travail en bois, une crédence blanche, une crédence en carrelage métro, un électroménager en acier inoxydable, un sol en ardoise, îlot, un sol multicolore et un plan de travail marron.
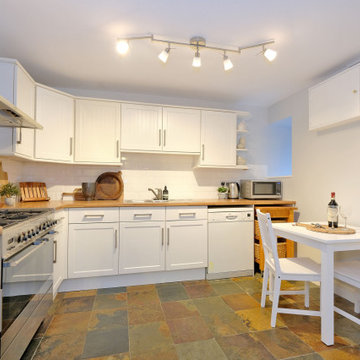
Idée de décoration pour une cuisine américaine grise et blanche chalet en L de taille moyenne avec un évier intégré, un placard à porte shaker, des portes de placard blanches, un plan de travail en bois, une crédence blanche, une crédence en carreau de ciment, un électroménager blanc, un sol en ardoise, aucun îlot, un sol multicolore et un plan de travail marron.
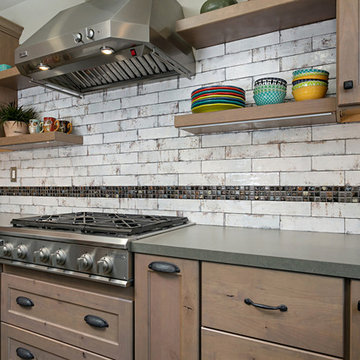
The inspiration for this kitchen started with the flooring. It had a lot of character and needed the right cabinets and accessories to do it justice. The old layout didn't use the space correctly and left a lot of opportunity for extra storage. The cabinets were not tall enough fo the space and the hood was crowded by cabinets. Now the layout adds additional storage and function. The hood is surrounded by tile and floating shelves to create a focal point. The apron front hammered copper sink helps connect the copper colors in the floor to the overall design. To create a rustic feel knotty alder was used. The 3x12 tile has a worn, old world feel to continue the style. The mosaic inset accents the copper, grey and cream pattern from the floor. The hardware on the cabinets is hammered matte black. The faucet is also matte black. The wine cabinet and wine fridge help to transition the space from kitchen to entertaining. A new dining table and chairs and new barstools help finish off the space.
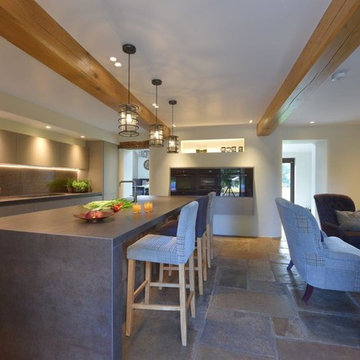
Central Photography
Cette photo montre une cuisine ouverte parallèle tendance de taille moyenne avec un évier encastré, un placard à porte plane, des portes de placard grises, un plan de travail en surface solide, une crédence métallisée, une crédence en feuille de verre, un électroménager noir, un sol en ardoise, îlot et un sol multicolore.
Cette photo montre une cuisine ouverte parallèle tendance de taille moyenne avec un évier encastré, un placard à porte plane, des portes de placard grises, un plan de travail en surface solide, une crédence métallisée, une crédence en feuille de verre, un électroménager noir, un sol en ardoise, îlot et un sol multicolore.
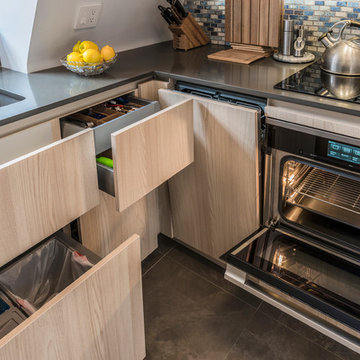
Charlestown, MA Tiny Kitchen
Designer: Samantha Demarco
Photography by Keitaro Yoshioka
Aménagement d'une petite cuisine américaine contemporaine en U et bois clair avec un évier encastré, un placard à porte plane, un plan de travail en quartz modifié, une crédence multicolore, une crédence en mosaïque, un électroménager en acier inoxydable, un sol en ardoise, une péninsule et un sol multicolore.
Aménagement d'une petite cuisine américaine contemporaine en U et bois clair avec un évier encastré, un placard à porte plane, un plan de travail en quartz modifié, une crédence multicolore, une crédence en mosaïque, un électroménager en acier inoxydable, un sol en ardoise, une péninsule et un sol multicolore.
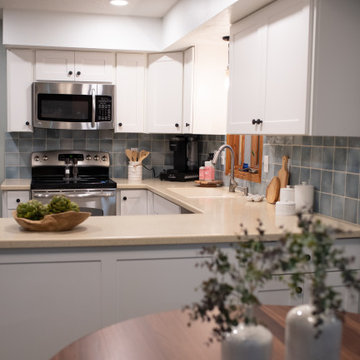
Inspiration pour une cuisine traditionnelle en U fermée et de taille moyenne avec un évier intégré, un placard à porte shaker, des portes de placard blanches, un plan de travail en surface solide, une crédence bleue, une crédence en céramique, un électroménager en acier inoxydable, un sol en ardoise, un sol multicolore et un plan de travail beige.
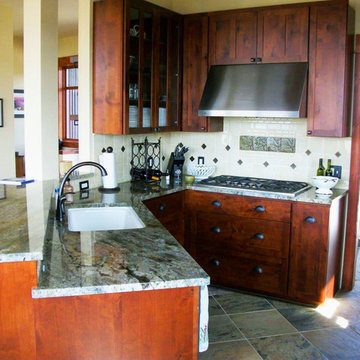
This modern craftsman kitchen was given a custom look using stock cabinets. The backsplash design centered around the owner's Motawi tile pieces.
Original concept: Anna Howden, D+A Studio
Construction documents, Interiors and photographs by Anne Hamilton, AKH
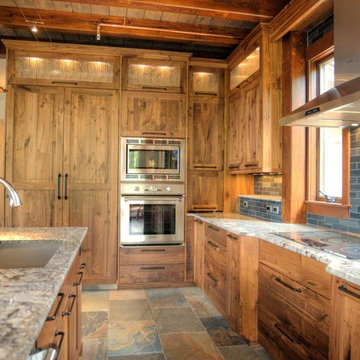
Woodhouse The Timber Frame Company custom Post & Bean Mortise and Tenon Home. 4 bedroom, 4.5 bath with covered decks, main floor master, lock-off caretaker unit over 2-car garage. Expansive views of Keystone Ski Area, Dillon Reservoir, and the Ten-Mile Range.
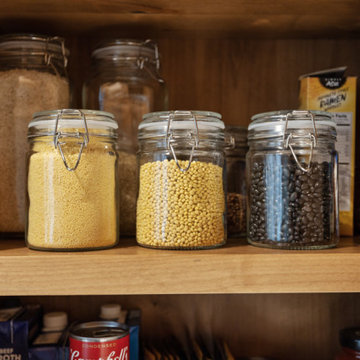
Idées déco pour une petite arrière-cuisine campagne en U et bois brun avec un placard à porte affleurante, plan de travail en marbre, une crédence marron, une crédence en céramique, un sol en ardoise, un sol multicolore et un plan de travail blanc.
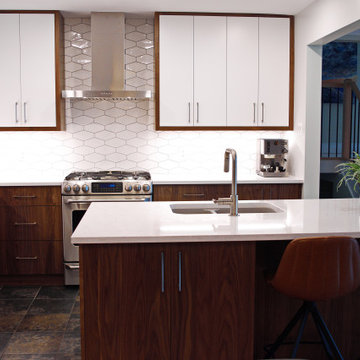
Aménagement d'une petite cuisine américaine rétro en L avec un évier encastré, un placard à porte plane, des portes de placard blanches, un plan de travail en quartz modifié, une crédence blanche, une crédence en céramique, un électroménager en acier inoxydable, un sol en ardoise, îlot, un sol multicolore et un plan de travail gris.
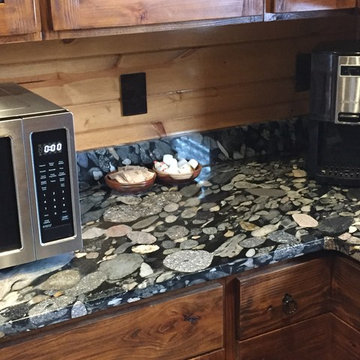
Inspiration pour une grande cuisine américaine chalet en L et bois clair avec un évier 2 bacs, un placard à porte persienne, un plan de travail en granite, un électroménager en acier inoxydable, un sol en ardoise, îlot et un sol multicolore.
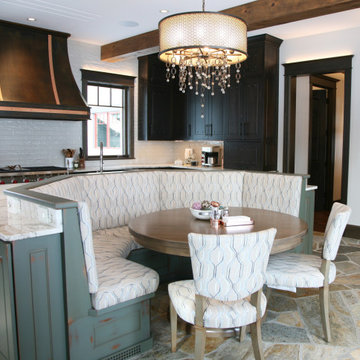
The custom kitchen has views in three directions. It is bathed in light and natural materials. The perfectly designed banquette is upholstered in the matching fabric to the chairs. All of the finishes on the cabinets, along with the metal clavo detailing was inspired by the homeowners love for handmade beauty. This kitchen is circular in flow and rounded in character!
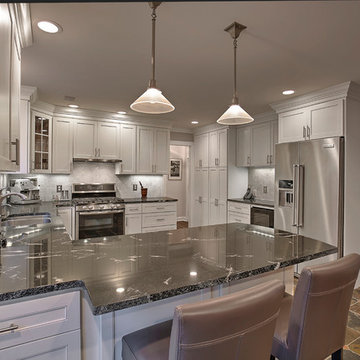
Dave Gruol
Idée de décoration pour une cuisine américaine tradition en U de taille moyenne avec un évier encastré, un placard avec porte à panneau encastré, des portes de placard blanches, un plan de travail en granite, une crédence grise, une crédence en carrelage métro, un électroménager en acier inoxydable, un sol en ardoise, une péninsule et un sol multicolore.
Idée de décoration pour une cuisine américaine tradition en U de taille moyenne avec un évier encastré, un placard avec porte à panneau encastré, des portes de placard blanches, un plan de travail en granite, une crédence grise, une crédence en carrelage métro, un électroménager en acier inoxydable, un sol en ardoise, une péninsule et un sol multicolore.
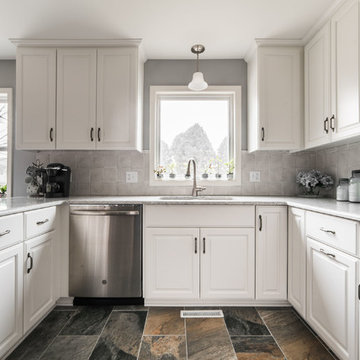
The new window above the sink provides an excellent view of the backyard.
Aménagement d'une grande cuisine américaine classique en U avec un évier encastré, un placard avec porte à panneau surélevé, des portes de placard blanches, un plan de travail en quartz modifié, une crédence grise, une crédence en céramique, un électroménager en acier inoxydable, un sol en ardoise, une péninsule, un sol multicolore et un plan de travail multicolore.
Aménagement d'une grande cuisine américaine classique en U avec un évier encastré, un placard avec porte à panneau surélevé, des portes de placard blanches, un plan de travail en quartz modifié, une crédence grise, une crédence en céramique, un électroménager en acier inoxydable, un sol en ardoise, une péninsule, un sol multicolore et un plan de travail multicolore.
Idées déco de cuisines avec un sol en ardoise et un sol multicolore
7
