Idées déco de cuisines avec un sol en ardoise et un sol noir
Trier par :
Budget
Trier par:Populaires du jour
141 - 160 sur 854 photos
1 sur 3
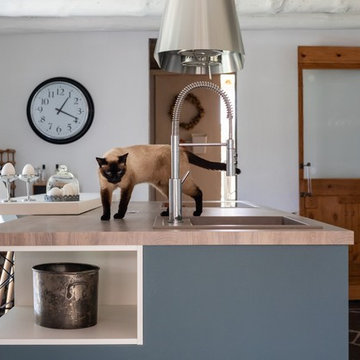
Muriel C. Jong
Inspiration pour une grande cuisine linéaire méditerranéenne fermée avec un évier posé, un placard à porte plane, des portes de placard turquoises, un plan de travail en stratifié, un électroménager en acier inoxydable, un sol en ardoise, îlot, un sol noir et un plan de travail beige.
Inspiration pour une grande cuisine linéaire méditerranéenne fermée avec un évier posé, un placard à porte plane, des portes de placard turquoises, un plan de travail en stratifié, un électroménager en acier inoxydable, un sol en ardoise, îlot, un sol noir et un plan de travail beige.
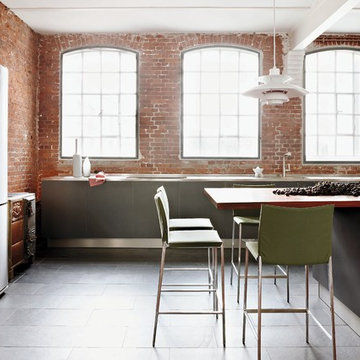
Laminate with aluminium edge, stainless steel and cherry wood worktop
Idées déco pour une cuisine ouverte linéaire industrielle de taille moyenne avec un placard à porte plane, des portes de placard grises, un plan de travail en inox, une crédence en brique, un électroménager en acier inoxydable, un sol en ardoise, îlot et un sol noir.
Idées déco pour une cuisine ouverte linéaire industrielle de taille moyenne avec un placard à porte plane, des portes de placard grises, un plan de travail en inox, une crédence en brique, un électroménager en acier inoxydable, un sol en ardoise, îlot et un sol noir.
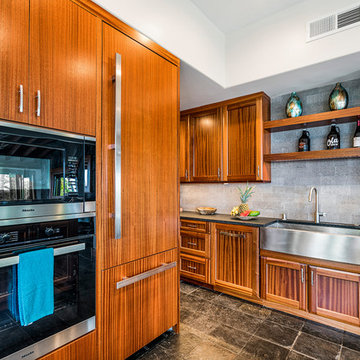
Custom wood eating bar attached to the island
Inspiration pour une cuisine américaine encastrable ethnique en bois brun de taille moyenne avec un évier de ferme, un placard avec porte à panneau encastré, un plan de travail en granite, une crédence grise, une crédence en pierre calcaire, un sol en ardoise, îlot, un sol noir et plan de travail noir.
Inspiration pour une cuisine américaine encastrable ethnique en bois brun de taille moyenne avec un évier de ferme, un placard avec porte à panneau encastré, un plan de travail en granite, une crédence grise, une crédence en pierre calcaire, un sol en ardoise, îlot, un sol noir et plan de travail noir.

Oak cabinetry is stained a deep deep green and then paired with honed Danby marble. Beyond is the staircase which wraps around a screen evocative of the site's many trees amongst the winter snow.
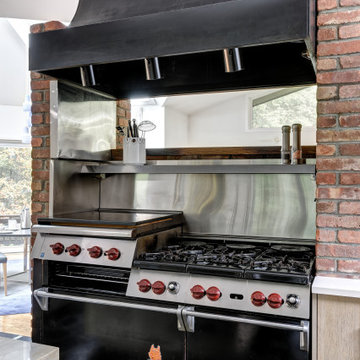
This is a great house. Perched high on a private, heavily wooded site, it has a rustic contemporary aesthetic. Vaulted ceilings, sky lights, large windows and natural materials punctuate the main spaces. The existing large format mosaic slate floor grabs your attention upon entering the home extending throughout the foyer, kitchen, and family room.
Specific requirements included a larger island with workspace for each of the homeowners featuring a homemade pasta station which requires small appliances on lift-up mechanisms as well as a custom-designed pasta drying rack. Both chefs wanted their own prep sink on the island complete with a garbage “shoot” which we concealed below sliding cutting boards. A second and overwhelming requirement was storage for a large collection of dishes, serving platters, specialty utensils, cooking equipment and such. To meet those needs we took the opportunity to get creative with storage: sliding doors were designed for a coffee station adjacent to the main sink; hid the steam oven, microwave and toaster oven within a stainless steel niche hidden behind pantry doors; added a narrow base cabinet adjacent to the range for their large spice collection; concealed a small broom closet behind the refrigerator; and filled the only available wall with full-height storage complete with a small niche for charging phones and organizing mail. We added 48” high base cabinets behind the main sink to function as a bar/buffet counter as well as overflow for kitchen items.
The client’s existing vintage commercial grade Wolf stove and hood commands attention with a tall backdrop of exposed brick from the fireplace in the adjacent living room. We loved the rustic appeal of the brick along with the existing wood beams, and complimented those elements with wired brushed white oak cabinets. The grayish stain ties in the floor color while the slab door style brings a modern element to the space. We lightened the color scheme with a mix of white marble and quartz countertops. The waterfall countertop adjacent to the dining table shows off the amazing veining of the marble while adding contrast to the floor. Special materials are used throughout, featured on the textured leather-wrapped pantry doors, patina zinc bar countertop, and hand-stitched leather cabinet hardware. We took advantage of the tall ceilings by adding two walnut linear pendants over the island that create a sculptural effect and coordinated them with the new dining pendant and three wall sconces on the beam over the main sink.

Wood siding of the exterior wraps into the house at the south end of the kitchen concealing a pantry and panel-ready column, FIsher&Paykel refrigerator and freezer as well as a coffee bar. An assemblage of textures and raw materials including a dark-hued, minimalist layout for the kitchen opens to living room with panoramic views of the canyon to the left and the street on the right. We dropped the kitchen ceiling to be lower than the living room by 24 inches. There is a roof garden of meadow grasses and agave above the kitchen which thermally insulates cooling the kitchen space. Soapstone counter top, backsplash and shelf/window sill, Brizo faucet with Farrow & Ball "Pitch Black" painted cabinets complete the edges. The smooth stucco of the exterior walls and roof overhang wraps inside to the ceiling passing the wide screen windows facing the street.
An American black walnut island with Fyrn counter stools separate the kitchen and living room over a floor of black, irregular-shaped flagstone. Delta Light fixtures were used throughout for their discreet beauty yet highly functional settings.
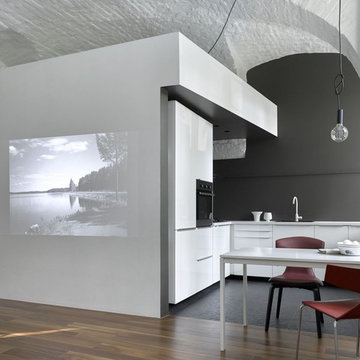
Сергей Ананьев
Cette photo montre une cuisine ouverte tendance en L avec un évier posé, un placard à porte plane, une crédence noire, un électroménager en acier inoxydable, un sol en ardoise, aucun îlot, un sol noir et un plan de travail blanc.
Cette photo montre une cuisine ouverte tendance en L avec un évier posé, un placard à porte plane, une crédence noire, un électroménager en acier inoxydable, un sol en ardoise, aucun îlot, un sol noir et un plan de travail blanc.

An interior palette of natural wood and subtle color shifts mimics the natural site. It also narrates a story of the rough bark (the exterior shell) concealing the warm interior heartwood.
Eric Reinholdt - Project Architect/Lead Designer with Elliott, Elliott, Norelius Architecture
Photo: Brian Vanden Brink
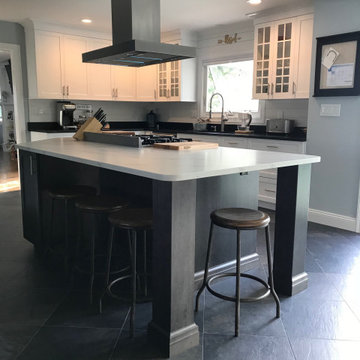
Modern kitchen with white cabinetry designed by Darren Press of Lakeville Kitchen & Bath.
Inspiration pour une cuisine américaine minimaliste en L de taille moyenne avec un évier 1 bac, un placard à porte plane, des portes de placard blanches, un plan de travail en quartz modifié, une crédence blanche, une crédence en céramique, un électroménager en acier inoxydable, un sol en ardoise, îlot, un sol noir et un plan de travail blanc.
Inspiration pour une cuisine américaine minimaliste en L de taille moyenne avec un évier 1 bac, un placard à porte plane, des portes de placard blanches, un plan de travail en quartz modifié, une crédence blanche, une crédence en céramique, un électroménager en acier inoxydable, un sol en ardoise, îlot, un sol noir et un plan de travail blanc.
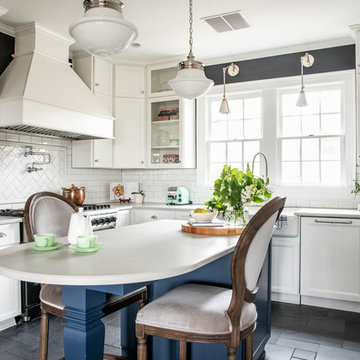
Leslie Brown
Cette photo montre une grande cuisine chic en U avec un évier de ferme, un placard avec porte à panneau encastré, des portes de placard blanches, un plan de travail en quartz modifié, une crédence blanche, une crédence en carrelage métro, un électroménager noir, un sol en ardoise, îlot, un sol noir et un plan de travail blanc.
Cette photo montre une grande cuisine chic en U avec un évier de ferme, un placard avec porte à panneau encastré, des portes de placard blanches, un plan de travail en quartz modifié, une crédence blanche, une crédence en carrelage métro, un électroménager noir, un sol en ardoise, îlot, un sol noir et un plan de travail blanc.
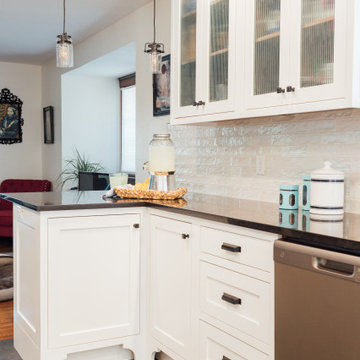
This small 1910 bungalow was long overdue for an update. The goal was to lighten everything up without sacrificing the original architecture. Iridescent subway tile, lighted reeded glass, and white cabinets help to bring sparkle to a space with little natural light. I designed the custom made cabinets with inset doors and curvy shaped toe kicks as a nod to the arts and crafts period. It's all topped off with black hardware, countertops and lighting to create contrast and drama. The result is an up-to-date space ready for entertaining!
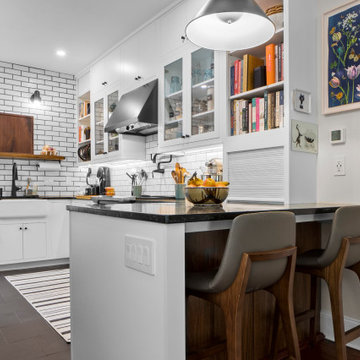
Cette image montre une cuisine vintage de taille moyenne avec un évier de ferme, un placard à porte vitrée, des portes de placard blanches, une crédence blanche, une crédence en carrelage métro, un électroménager en acier inoxydable, un sol en ardoise, une péninsule, un sol noir, plan de travail noir et un plan de travail en stéatite.
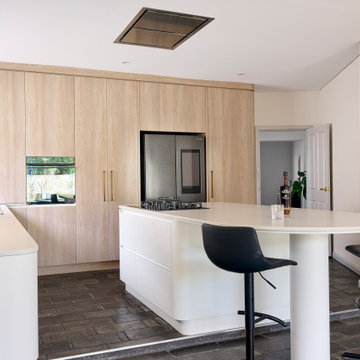
An unrecognisable kitchen transformation.
Curvaceous, enriched with warmed oak doors and velvet beige hues, the clouded concrete benches that cascade into a matte black framed bay window lined with large fluted textured wall paneling.

Réalisation d'une cuisine ouverte vintage en L et bois brun de taille moyenne avec un évier encastré, un placard à porte plane, un plan de travail en granite, une crédence blanche, une crédence en carreau de verre, un électroménager en acier inoxydable, un sol en ardoise, îlot, un sol noir, plan de travail noir et un plafond voûté.
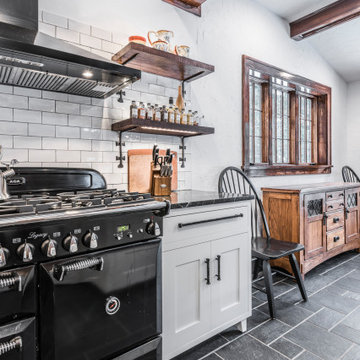
This Modern Farmhouse kitchen has a touch of rustic charm. Designed by Curtis Lumber Company, Inc., the kitchen features cabinets from Crystal Cabinet Works Inc. (Keyline Inset, Gentry). The glossy, rich, hand-painted look backsplash is by Daltile (Artigiano) and the slate floor is by Sheldon Slate. Photos property of Curtis Lumber company, Inc.
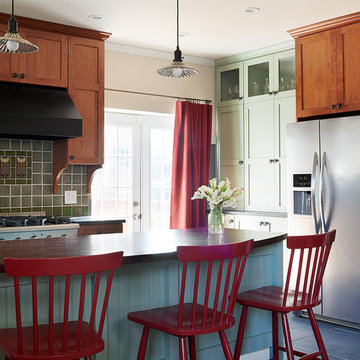
Exemple d'une cuisine américaine craftsman en L de taille moyenne avec un évier encastré, un placard à porte shaker, des portes de placards vertess, un plan de travail en bois, une crédence verte, une crédence en céramique, un électroménager en acier inoxydable, un sol en ardoise, îlot, un sol noir et un plan de travail marron.
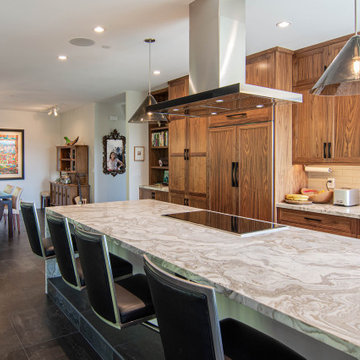
Aménagement d'une cuisine ouverte moderne en L et bois brun avec un évier posé, un placard avec porte à panneau encastré, plan de travail en marbre, un électroménager en acier inoxydable, îlot, un sol noir, un plan de travail blanc, une crédence blanche, une crédence en carrelage métro et un sol en ardoise.
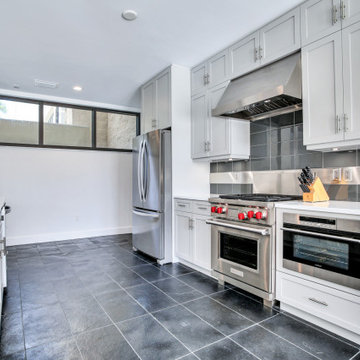
Custom, shaker door and drawer fronts with a grey paint finish. Cabinets by Castor. Produced by Designers Choice.
Contractor: Robert Holsopple Construction
Counter Tops by West Central Granite
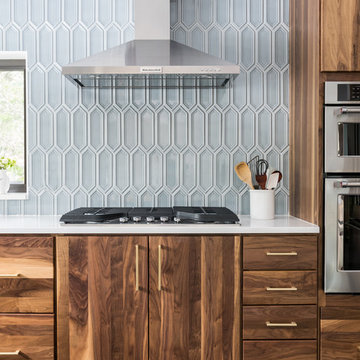
Karen Palmer - Photography
Design: Marcia Moore Design
Cette image montre une cuisine traditionnelle en L et bois brun de taille moyenne et fermée avec un placard à porte plane, un plan de travail en quartz, une crédence bleue, une crédence en carreau de verre, un électroménager en acier inoxydable, un sol en ardoise, aucun îlot, un sol noir et un plan de travail blanc.
Cette image montre une cuisine traditionnelle en L et bois brun de taille moyenne et fermée avec un placard à porte plane, un plan de travail en quartz, une crédence bleue, une crédence en carreau de verre, un électroménager en acier inoxydable, un sol en ardoise, aucun îlot, un sol noir et un plan de travail blanc.
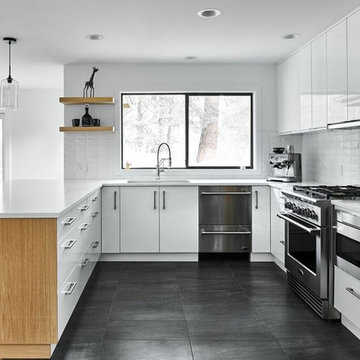
Exemple d'une cuisine américaine tendance en U de taille moyenne avec un évier encastré, un placard à porte plane, des portes de placard blanches, un plan de travail en quartz modifié, une crédence blanche, une crédence en céramique, un électroménager en acier inoxydable, un sol en ardoise, une péninsule, un sol noir et un plan de travail blanc.
Idées déco de cuisines avec un sol en ardoise et un sol noir
8