Idées déco de cuisines avec parquet en bambou et un sol beige
Trier par :
Budget
Trier par:Populaires du jour
1 - 20 sur 361 photos
1 sur 3

A historic London townhouse, redesigned by Rose Narmani Interiors.
Réalisation d'une grande cuisine design avec un évier posé, un placard à porte plane, des portes de placard bleues, plan de travail en marbre, une crédence blanche, une crédence en marbre, un électroménager noir, parquet en bambou, îlot, un sol beige et un plan de travail blanc.
Réalisation d'une grande cuisine design avec un évier posé, un placard à porte plane, des portes de placard bleues, plan de travail en marbre, une crédence blanche, une crédence en marbre, un électroménager noir, parquet en bambou, îlot, un sol beige et un plan de travail blanc.

Erik Lubbock
Aménagement d'une cuisine américaine craftsman en L et bois brun de taille moyenne avec un placard à porte plane, un plan de travail en granite, une crédence bleue, un électroménager en acier inoxydable, parquet en bambou, îlot, un évier posé et un sol beige.
Aménagement d'une cuisine américaine craftsman en L et bois brun de taille moyenne avec un placard à porte plane, un plan de travail en granite, une crédence bleue, un électroménager en acier inoxydable, parquet en bambou, îlot, un évier posé et un sol beige.

A generous kitchen island is the work horse of the kitchen providing storage, prep space and socializing space.
Alder Shaker style cabinets are paired with beautiful granite countertops. Double wall oven, gas cooktop , exhaust hood and dishwasher by Bosch. Founder depth Trio refrigerator by Kitchen Aid. Microwave drawer by Sharp.
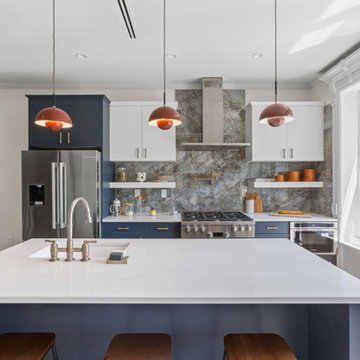
Exemple d'une cuisine américaine linéaire rétro de taille moyenne avec un évier encastré, un placard à porte shaker, des portes de placard blanches, un plan de travail en surface solide, une crédence blanche, une crédence en céramique, un électroménager en acier inoxydable, parquet en bambou, îlot, un sol beige et un plan de travail blanc.
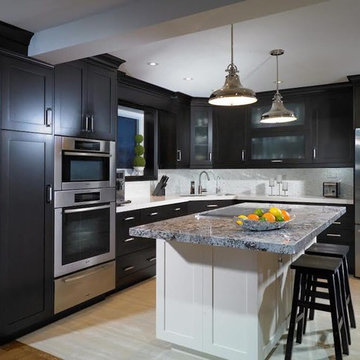
Idées déco pour une cuisine américaine classique en L et bois foncé de taille moyenne avec un placard avec porte à panneau encastré, un évier encastré, un plan de travail en granite, une crédence blanche, un électroménager en acier inoxydable, îlot, une crédence en dalle de pierre, parquet en bambou, un sol beige et un plan de travail blanc.

Experience the transformation of your kitchen into a modern masterpiece. Our remodeling project marries functionality with style, boasting sleek new countertops, state-of-the-art appliances, and ample storage solutions to meet your every need. The open design enhances flow and connectivity, creating a welcoming space for family and friends to gather. Elevate your home with a kitchen that blends form and function seamlessly, making everyday moments extraordinary.
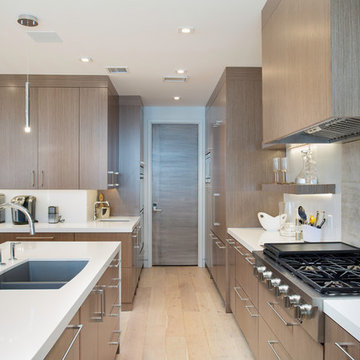
Kitchen Space
https://www.kaikenphotography.com/
Réalisation d'une cuisine ouverte en L de taille moyenne avec un évier encastré, un placard à porte plane, des portes de placard beiges, plan de travail en marbre, une crédence grise, une crédence en marbre, un électroménager en acier inoxydable, parquet en bambou, 2 îlots, un sol beige et un plan de travail blanc.
Réalisation d'une cuisine ouverte en L de taille moyenne avec un évier encastré, un placard à porte plane, des portes de placard beiges, plan de travail en marbre, une crédence grise, une crédence en marbre, un électroménager en acier inoxydable, parquet en bambou, 2 îlots, un sol beige et un plan de travail blanc.
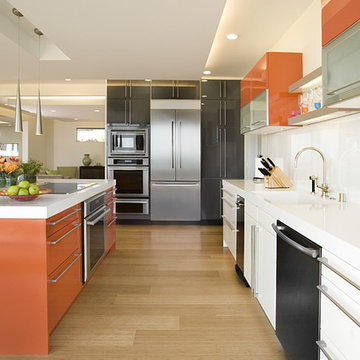
The glass cook top is located on the center island.
Idée de décoration pour une cuisine américaine parallèle design de taille moyenne avec un électroménager en acier inoxydable, un évier intégré, un placard à porte plane, des portes de placard oranges, une crédence blanche, parquet en bambou et un sol beige.
Idée de décoration pour une cuisine américaine parallèle design de taille moyenne avec un électroménager en acier inoxydable, un évier intégré, un placard à porte plane, des portes de placard oranges, une crédence blanche, parquet en bambou et un sol beige.
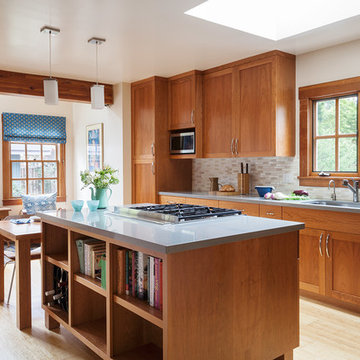
Comfortable seating close to the kitchen allows guests to converse with the cook. A pop up vent on the island eliminates the need for a hood hanging in the middle of the room.
Photos by- Michele Lee Willson

Cette photo montre une petite cuisine ouverte linéaire et encastrable scandinave en bois brun avec un évier 1 bac, un placard avec porte à panneau encastré, un plan de travail en granite, une crédence métallisée, une crédence en dalle métallique, parquet en bambou, aucun îlot, un sol beige et plan de travail noir.
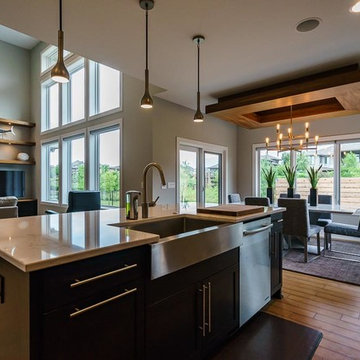
Idées déco pour une cuisine ouverte contemporaine de taille moyenne avec un évier de ferme, un placard à porte shaker, des portes de placard noires, un plan de travail en granite, parquet en bambou, îlot, un sol beige et un plan de travail beige.

Valor - Combining linear design with Valor heat performance, the L1 see-thru provides efficient zone heating for two separate spaces.
Quality surrounds in bronze, black, brushed nickel & our new GRC Sandstone finishes frame spectacular flames and radiant warmth from within. Firebed options for the L1 see-thru include the Long Beach Driftwood, Murano Glass and Beaded Glass kits.
Join living spaces seamlessly with Valor warmth, design and reliable home comfort.
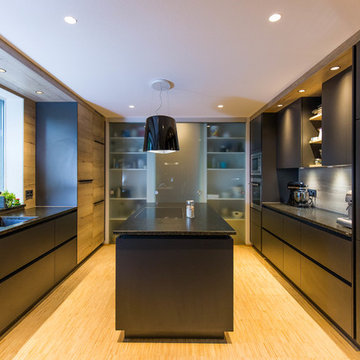
Moderne, schwarze Küche
Cette image montre une cuisine design en U fermée et de taille moyenne avec un évier intégré, un placard à porte plane, des portes de placard noires, une crédence beige, une crédence en bois, un électroménager en acier inoxydable, parquet en bambou, îlot, un sol beige et plan de travail noir.
Cette image montre une cuisine design en U fermée et de taille moyenne avec un évier intégré, un placard à porte plane, des portes de placard noires, une crédence beige, une crédence en bois, un électroménager en acier inoxydable, parquet en bambou, îlot, un sol beige et plan de travail noir.
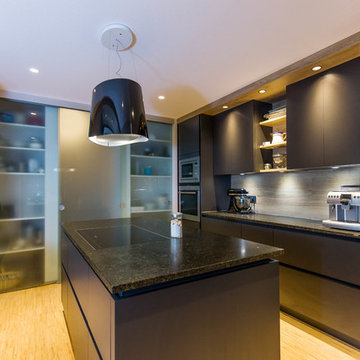
Moderne, schwarze Einbauküche
Idées déco pour une cuisine ouverte contemporaine en U de taille moyenne avec un placard à porte plane, des portes de placard noires, plan de travail en marbre, une crédence beige, une crédence en bois, un électroménager en acier inoxydable, parquet en bambou, îlot, un sol beige et plan de travail noir.
Idées déco pour une cuisine ouverte contemporaine en U de taille moyenne avec un placard à porte plane, des portes de placard noires, plan de travail en marbre, une crédence beige, une crédence en bois, un électroménager en acier inoxydable, parquet en bambou, îlot, un sol beige et plan de travail noir.

After completing The Victoria Crest Residence we used this plan model for more homes after, because of it's success in the floorpan and overall design. The home offers expansive decks along the back of the house as well as a rooftop deck. Our flat panel walnut cabinets plays in with our clean line scheme. The creative process for our window layout is given much care along with interior lighting selection. We cannot stress how important lighting is to our company. Our wrought iron and wood floating staircase system is designed in house with much care. This open floorpan provides space for entertaining on both the main and upstair levels. This home has a large master suite with a walk in closet and free standing tub.
Photography: Layne Freedle

Maharishi Vastu, Japanese-inspired, granite countertops, morning sun, recessed lighting
Idée de décoration pour une grande cuisine asiatique en U et bois clair fermée avec un évier posé, un placard à porte vitrée, un plan de travail en granite, une crédence beige, une crédence en marbre, un électroménager en acier inoxydable, parquet en bambou, îlot, un sol beige et un plan de travail vert.
Idée de décoration pour une grande cuisine asiatique en U et bois clair fermée avec un évier posé, un placard à porte vitrée, un plan de travail en granite, une crédence beige, une crédence en marbre, un électroménager en acier inoxydable, parquet en bambou, îlot, un sol beige et un plan de travail vert.

The table extension to the center island allows dining space for two to four.
Photos by- Michele Lee Willson
Cette photo montre une cuisine américaine chic en U et bois brun de taille moyenne avec un évier 1 bac, un placard à porte shaker, un plan de travail en quartz modifié, une crédence beige, une crédence en céramique, un électroménager en acier inoxydable, îlot, parquet en bambou et un sol beige.
Cette photo montre une cuisine américaine chic en U et bois brun de taille moyenne avec un évier 1 bac, un placard à porte shaker, un plan de travail en quartz modifié, une crédence beige, une crédence en céramique, un électroménager en acier inoxydable, îlot, parquet en bambou et un sol beige.
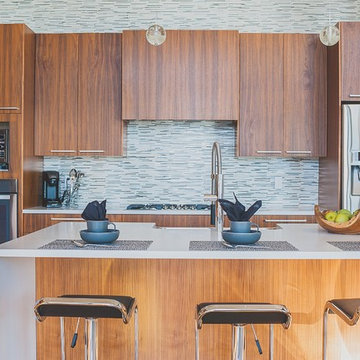
Aménagement d'une cuisine ouverte parallèle moderne en bois brun de taille moyenne avec un évier 1 bac, un placard à porte plane, un plan de travail en quartz modifié, une crédence multicolore, un électroménager en acier inoxydable, parquet en bambou, îlot, un sol beige et une crédence en brique.
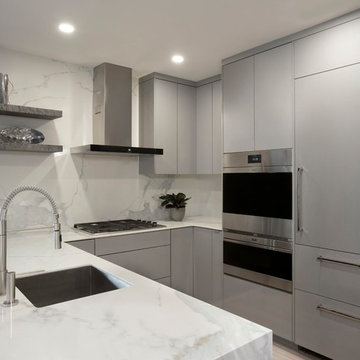
Aménagement d'une petite cuisine contemporaine en U avec un évier encastré, un placard à porte plane, des portes de placard grises, un plan de travail en surface solide, une crédence blanche, une crédence en marbre, un électroménager en acier inoxydable, parquet en bambou, une péninsule, un sol beige et un plan de travail blanc.
Idées déco de cuisines avec parquet en bambou et un sol beige
1
