Idées déco de cuisines avec un sol en bois brun et un plafond voûté
Trier par :
Budget
Trier par:Populaires du jour
121 - 140 sur 4 223 photos
1 sur 3
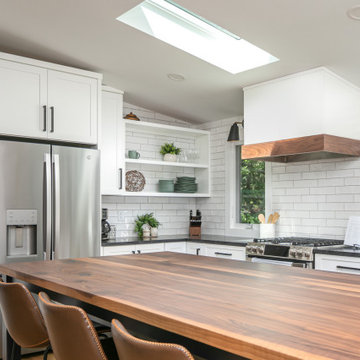
Modern farmhouse kitchen with tons of natural light and a great open concept.
Cette image montre une grande cuisine américaine bohème en L avec un évier encastré, un placard à porte shaker, des portes de placard blanches, un plan de travail en bois, une crédence blanche, une crédence en carreau de porcelaine, un électroménager en acier inoxydable, un sol en bois brun, îlot, un sol marron, plan de travail noir et un plafond voûté.
Cette image montre une grande cuisine américaine bohème en L avec un évier encastré, un placard à porte shaker, des portes de placard blanches, un plan de travail en bois, une crédence blanche, une crédence en carreau de porcelaine, un électroménager en acier inoxydable, un sol en bois brun, îlot, un sol marron, plan de travail noir et un plafond voûté.
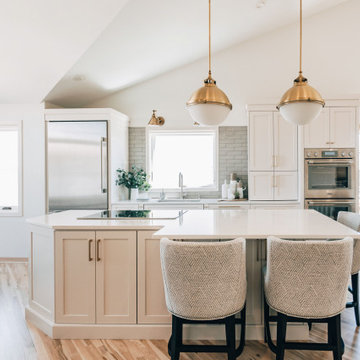
The light color pallet in addition to the large windows and vaulted ceilings makes for a beautiful and airy space! We love the way that this kitchen accentuates the beauty of the home.
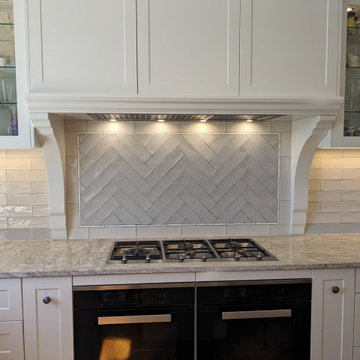
Patterned tile splashback is a focal point.
Cette photo montre une grande cuisine chic en U fermée avec un placard à porte shaker, des portes de placard blanches, un plan de travail en granite, une crédence grise, une crédence en céramique, un électroménager en acier inoxydable, un sol en bois brun, îlot, un sol marron, un plan de travail gris et un plafond voûté.
Cette photo montre une grande cuisine chic en U fermée avec un placard à porte shaker, des portes de placard blanches, un plan de travail en granite, une crédence grise, une crédence en céramique, un électroménager en acier inoxydable, un sol en bois brun, îlot, un sol marron, un plan de travail gris et un plafond voûté.

Aménagement d'une cuisine parallèle éclectique avec un évier encastré, un placard à porte plane, des portes de placard bleues, une crédence multicolore, un électroménager noir, un sol en bois brun, îlot, un sol marron, un plan de travail gris et un plafond voûté.
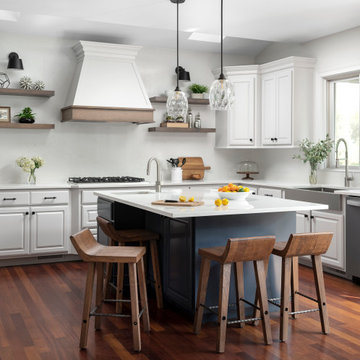
The bones were good, but an update was dearly needed.
Cabinets painted, quartz installed (countertop and backsplash), faucets and hardware replaced, and some uppers were replaced with floating shelves and sconces.
Photography by Picture Perfect House
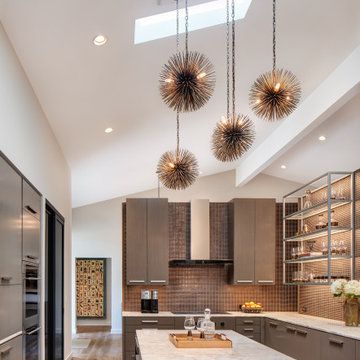
Cette photo montre une cuisine tendance en U avec un placard à porte plane, des portes de placard grises, une crédence marron, une crédence en mosaïque, un électroménager en acier inoxydable, un sol en bois brun, îlot, un sol marron, un plan de travail blanc et un plafond voûté.

Aménagement d'une cuisine américaine méditerranéenne en L de taille moyenne avec un évier encastré, un placard à porte plane, des portes de placards vertess, un plan de travail en bois, une crédence verte, une crédence en quartz modifié, un électroménager en acier inoxydable, un sol en bois brun, îlot, un sol marron, un plan de travail vert et un plafond voûté.
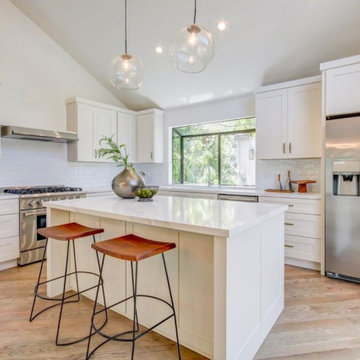
Cette photo montre une cuisine américaine tendance en L de taille moyenne avec un évier 1 bac, un placard à porte shaker, des portes de placard blanches, un plan de travail en quartz modifié, une crédence blanche, une crédence en céramique, un électroménager en acier inoxydable, un sol en bois brun, îlot, un plan de travail gris et un plafond voûté.

Kitchen view to Great room
Réalisation d'une grande cuisine ouverte encastrable méditerranéenne en U avec un évier encastré, un placard avec porte à panneau surélevé, des portes de placard blanches, un plan de travail en granite, une crédence beige, une crédence en céramique, un sol en bois brun, 2 îlots, un sol marron, un plan de travail beige et un plafond voûté.
Réalisation d'une grande cuisine ouverte encastrable méditerranéenne en U avec un évier encastré, un placard avec porte à panneau surélevé, des portes de placard blanches, un plan de travail en granite, une crédence beige, une crédence en céramique, un sol en bois brun, 2 îlots, un sol marron, un plan de travail beige et un plafond voûté.
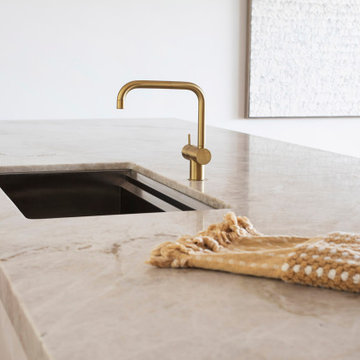
Vola tap in a brushed brass finish.
Idées déco pour une grande cuisine ouverte bord de mer en L et bois brun avec un évier 1 bac, un placard avec porte à panneau encastré, un plan de travail en quartz, une crédence blanche, une crédence en quartz modifié, un électroménager en acier inoxydable, un sol en bois brun, îlot, un sol marron, un plan de travail gris et un plafond voûté.
Idées déco pour une grande cuisine ouverte bord de mer en L et bois brun avec un évier 1 bac, un placard avec porte à panneau encastré, un plan de travail en quartz, une crédence blanche, une crédence en quartz modifié, un électroménager en acier inoxydable, un sol en bois brun, îlot, un sol marron, un plan de travail gris et un plafond voûté.
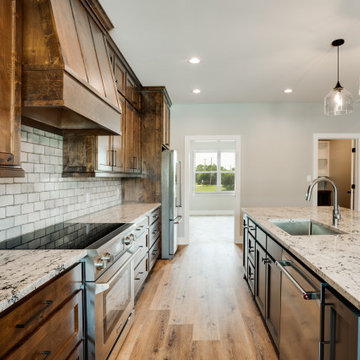
Open kitchen/living space design. Walk-in pantry, large island, natural stained knotty alder drawers and cabinets. Subway tile backsplash and mudroom entry with pocket door off to side.

coastal style kitchen
Réalisation d'une petite cuisine américaine linéaire marine avec un évier de ferme, un placard à porte shaker, des portes de placard blanches, un plan de travail en quartz, une crédence blanche, une crédence en carreau de porcelaine, un électroménager en acier inoxydable, un sol en bois brun, une péninsule, un sol marron, un plan de travail blanc et un plafond voûté.
Réalisation d'une petite cuisine américaine linéaire marine avec un évier de ferme, un placard à porte shaker, des portes de placard blanches, un plan de travail en quartz, une crédence blanche, une crédence en carreau de porcelaine, un électroménager en acier inoxydable, un sol en bois brun, une péninsule, un sol marron, un plan de travail blanc et un plafond voûté.
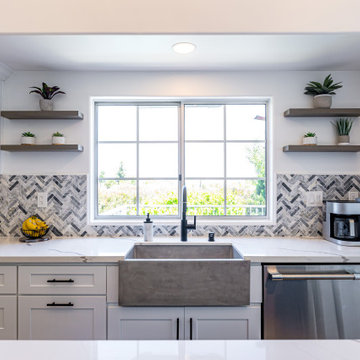
Chef-style kitchen, kitchen island for morning breakfast and casual dining, modern kitchen island light in navy and black with a beverage fridge, and large Quartz countertop. All brand new stainless steel appliances. The kitchen is also featuring all self-closing drawers and cabinets, oversized open shelving, in island built-in microwave, modern chevron backsplash throughout, matte finish cabinetry, back and oak color accents, and much more!

Brand new 2-Story 3,100 square foot Custom Home completed in 2022. Designed by Arch Studio, Inc. and built by Brooke Shaw Builders.
Idée de décoration pour une grande cuisine ouverte champêtre en L avec un évier de ferme, un placard à porte shaker, des portes de placard blanches, un plan de travail en quartz modifié, une crédence blanche, une crédence en céramique, un électroménager en acier inoxydable, un sol en bois brun, îlot, un sol gris, un plan de travail blanc et un plafond voûté.
Idée de décoration pour une grande cuisine ouverte champêtre en L avec un évier de ferme, un placard à porte shaker, des portes de placard blanches, un plan de travail en quartz modifié, une crédence blanche, une crédence en céramique, un électroménager en acier inoxydable, un sol en bois brun, îlot, un sol gris, un plan de travail blanc et un plafond voûté.
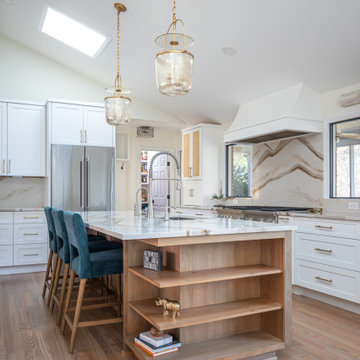
Exemple d'une cuisine américaine chic en L et bois brun de taille moyenne avec un évier encastré, un placard à porte shaker, un plan de travail en quartz, une crédence blanche, une crédence en quartz modifié, un électroménager en acier inoxydable, un sol en bois brun, îlot, un sol marron, un plan de travail blanc et un plafond voûté.
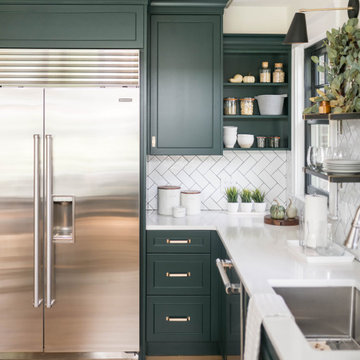
Industrial transitional English style kitchen. The addition and remodeling were designed to keep the outdoors inside. Replaced the uppers and prioritized windows connected to key parts of the backyard and having open shelvings with walnut and brass details.
Custom dark cabinets made locally. Designed to maximize the storage and performance of a growing family and host big gatherings. The large island was a key goal of the homeowners with the abundant seating and the custom booth opposite to the range area. The booth was custom built to match the client's favorite dinner spot. In addition, we created a more New England style mudroom in connection with the patio. And also a full pantry with a coffee station and pocket doors.
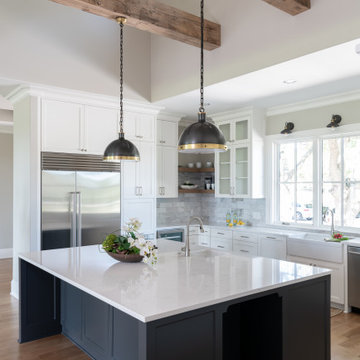
Upper transom windows in the light well bathe this kitchen in natural light. The countertops gleam with Cambria's "Marble Collection", Torquay . It is a subtle off-white that incorporates subtle ripples and blooms of gray with a touch of gray blue.
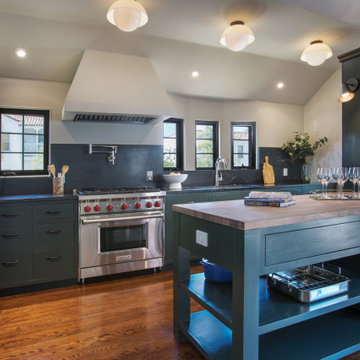
Réalisation d'une cuisine américaine méditerranéenne en L de taille moyenne avec un évier encastré, un placard à porte plane, des portes de placards vertess, un plan de travail en bois, une crédence verte, une crédence en quartz modifié, un électroménager en acier inoxydable, un sol en bois brun, îlot, un sol marron, un plan de travail vert et un plafond voûté.
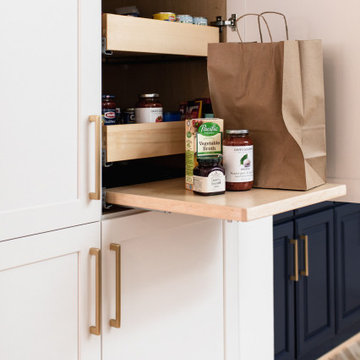
This pantry is located right off of the kitchen and is perfect for organizing and storing dry goods. We love these pull-outs that allow you to access the back of the shelves!

The kitchen island is comprised of pull-out trash & recycling, cookbook shelves, wine storage, seating and a microwave oven niche.
Bunn feet give the island a furniture look.
Idées déco de cuisines avec un sol en bois brun et un plafond voûté
7