Idées déco de cuisines avec un sol en bois brun et un sol rouge
Trier par :
Budget
Trier par:Populaires du jour
81 - 100 sur 716 photos
1 sur 3
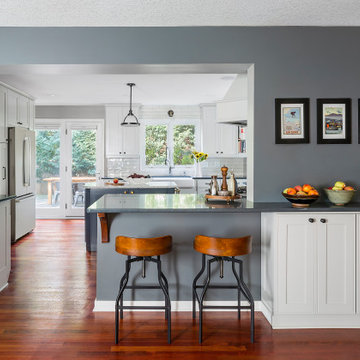
Counter-height seating was relocated to the area adjacent to the dining room. This simple change improves traffic flow through the space and makes entertaining a breeze.
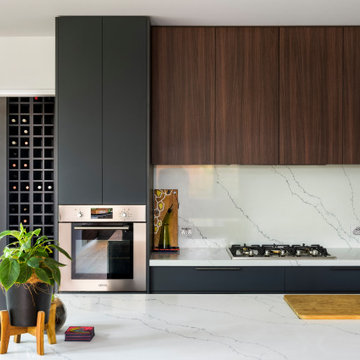
Aménagement d'une grande cuisine américaine linéaire moderne avec un évier 2 bacs, un placard à porte plane, des portes de placard grises, un plan de travail en quartz modifié, une crédence blanche, une crédence en quartz modifié, un électroménager en acier inoxydable, un sol en bois brun, îlot, un sol rouge et un plan de travail blanc.
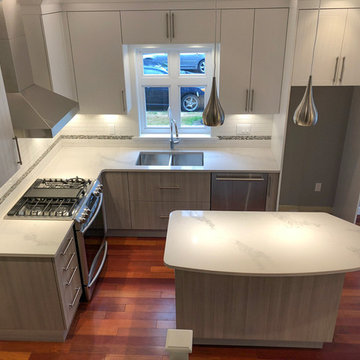
Overview of kitchen from the stairs.
Idée de décoration pour une cuisine américaine parallèle minimaliste de taille moyenne avec un évier 2 bacs, un placard à porte plane, des portes de placard grises, un plan de travail en quartz modifié, une crédence blanche, une crédence en carrelage métro, un électroménager en acier inoxydable, un sol en bois brun, îlot, un sol rouge et un plan de travail blanc.
Idée de décoration pour une cuisine américaine parallèle minimaliste de taille moyenne avec un évier 2 bacs, un placard à porte plane, des portes de placard grises, un plan de travail en quartz modifié, une crédence blanche, une crédence en carrelage métro, un électroménager en acier inoxydable, un sol en bois brun, îlot, un sol rouge et un plan de travail blanc.
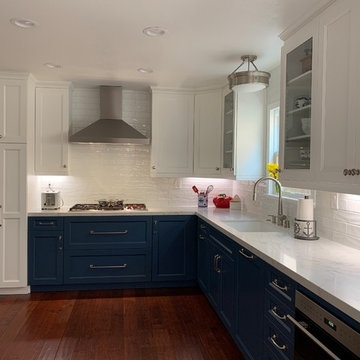
Exemple d'une cuisine parallèle chic de taille moyenne avec un évier 1 bac, un placard à porte shaker, des portes de placard blanches, un plan de travail en quartz modifié, une crédence blanche, une crédence en carreau de ciment, un électroménager en acier inoxydable, un sol en bois brun, aucun îlot, un sol rouge et un plan de travail blanc.
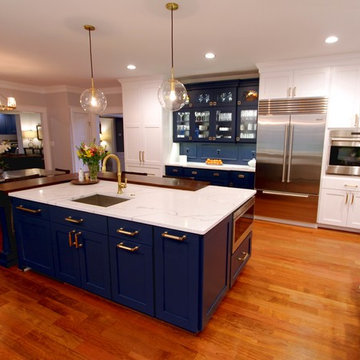
Holistic Home Renovation -Series 5: "The Kitchen"
(See 2-24 Post for full description)
Hard to believe when looking at this inviting yet spacious kitchen, that it's predecessor was small, dark and awkward.
We ripped out walls, bumped-out 4', added windows and totally reconfigured the layout.
Two sinks, 2 dishwashers, chef-ready Wolf range, one-of-a-kind Vent-a-hood custom hood with brass accents, Subzero fridge, elegant furniture-grade cabinetry, Statuary Classique Quartz countertops, Grothouse wood bar and island tops, Dynasty Omega custom cabinetry with soothing Blue Lagoon accent paint are just some of the great features.
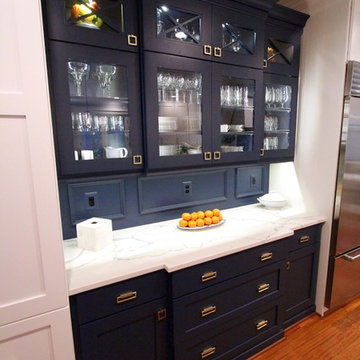
Holistic Home Renovation -Series 5: "The Kitchen"
(See 2-24 Post for full description)
Hard to believe when looking at this inviting yet spacious kitchen, that it's predecessor was small, dark and awkward.
We ripped out walls, bumped-out 4', added windows and totally reconfigured the layout.
Two sinks, 2 dishwashers, chef-ready Wolf range, one-of-a-kind Vent-a-hood custom hood with brass accents, Subzero fridge, elegant furniture-grade cabinetry, Statuary Classique Quartz countertops, Grothouse wood bar and island tops, Dynasty Omega custom cabinetry with soothing Blue Lagoon accent paint are just some of the great features.
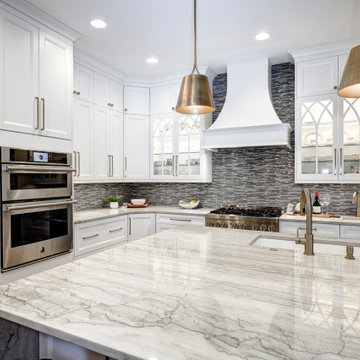
This client wanted to update their kitchen and make the island larger. Some features that are in this kitchen include built in fridge and wine fridge, cabinet style hood, glass cabinets with glass shelving. The countertop used was quartzite and the backsplash a small mosaic glass. We moved all the outlets out of the backsplash and under the cabinets to give the space a clean look.
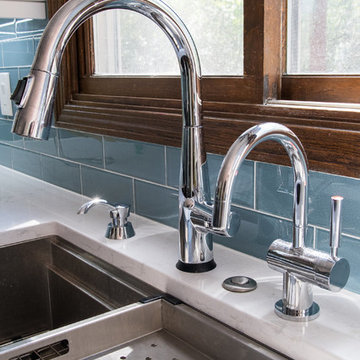
Omayah Atassi Photography
Installation of 20th century amenities to include a larger single bowl sink with a sliding colander, touch faucet, instant hot water dispenser and an air switch for the garbage disposal. This makes the sink the most electronically savvy center to the kitchen.
Dimon Designs
Mundelein, IL 60060
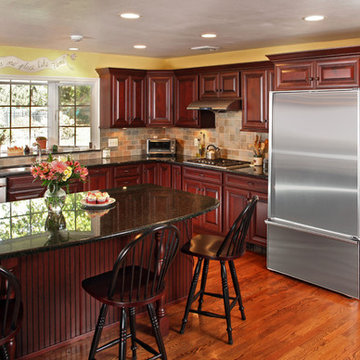
Cabinet Refacing. Cordovan on Cherry. Granite
Exemple d'une grande cuisine américaine chic en L avec un évier 1 bac, un placard avec porte à panneau surélevé, des portes de placard rouges, plan de travail carrelé, une crédence beige, une crédence en céramique, un électroménager en acier inoxydable, un sol en bois brun, îlot et un sol rouge.
Exemple d'une grande cuisine américaine chic en L avec un évier 1 bac, un placard avec porte à panneau surélevé, des portes de placard rouges, plan de travail carrelé, une crédence beige, une crédence en céramique, un électroménager en acier inoxydable, un sol en bois brun, îlot et un sol rouge.
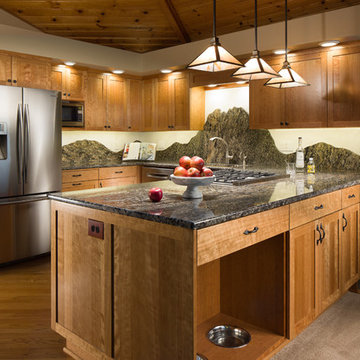
Jayce Giddens Photography
Idées déco pour une grande cuisine craftsman en U avec un placard à porte plane, des portes de placard rouges, un plan de travail en granite, une crédence multicolore, un électroménager en acier inoxydable, un sol en bois brun et un sol rouge.
Idées déco pour une grande cuisine craftsman en U avec un placard à porte plane, des portes de placard rouges, un plan de travail en granite, une crédence multicolore, un électroménager en acier inoxydable, un sol en bois brun et un sol rouge.
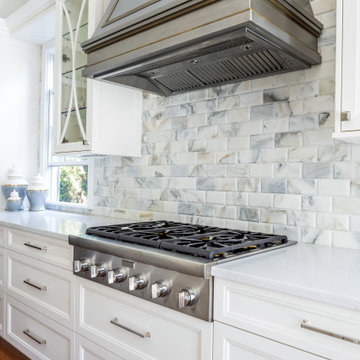
Dining at home has never looked so good! This glamorous kitchen renovation in downtown Plymouth, Michigan has us ready for a dinner party (socially distanced, of course!)
Our own full-overlay custom Sharer Cabinetry is painted in a soft linen color, complimented by quartz perimeter counter tops. The furniture-style center island is topped with a luxurious porcelain counter top, while a beveled marble tile backsplash adds movement and dimension to the room. Custom made cabinet panels conceal appliances for a polished and seamless look. The room’s crowning feature is an imposing custom-made hood by Classic Custom Metalworks, made of stainless steel with brass accents. The soft color palette, mixed with transitional design elements and natural stone accents creates a gorgeous yet practical space, perfect for everything from informal family meals to hosting posh dinner parties.
#kitchenremodel #customcabinetry #michiganmade #interiordesign #homerenovations #glamkitchen
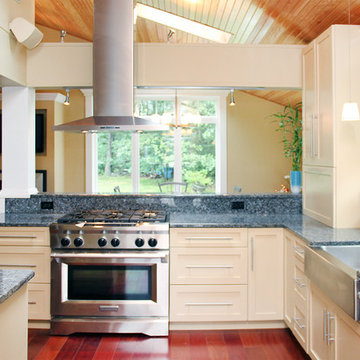
Kitchen and dining room addition features modern fireplace with seating area, dining space, and l-shaped island with multi level counter and prep sink, stainless appliances, and painted cabinets. Open concept kitchen/dining provides additional seating areas and plenty of space for entertaining family and friends.
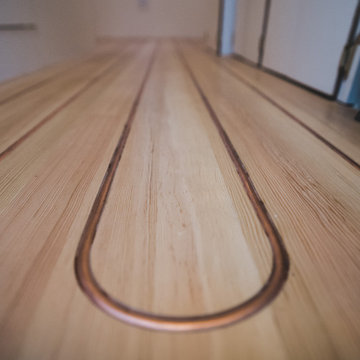
A novel heating system developed by Vineuve: hand cut inlay for exposed copper, radiant, in-floor heating. This heating system can be retro fit to any existing solid wood floor without replacement of the floors. Contact us at info@vineuve.ca for a free estimate.
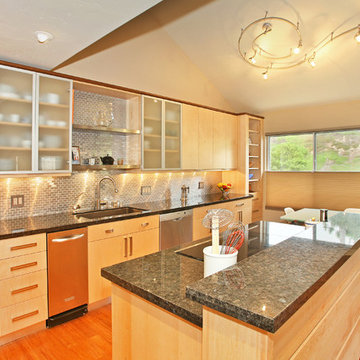
Kitchen and Bath Experts, Inc
Réalisation d'une grande cuisine américaine design en L et bois clair avec un évier encastré, un placard à porte plane, une crédence métallisée, une crédence en dalle métallique, un électroménager en acier inoxydable, un sol en bois brun, îlot et un sol rouge.
Réalisation d'une grande cuisine américaine design en L et bois clair avec un évier encastré, un placard à porte plane, une crédence métallisée, une crédence en dalle métallique, un électroménager en acier inoxydable, un sol en bois brun, îlot et un sol rouge.
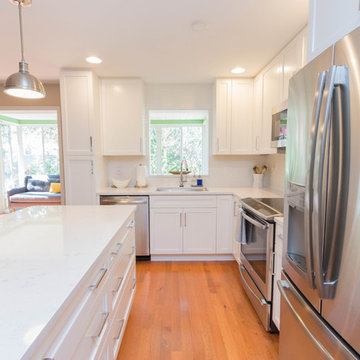
Check out this recently completed kitchen remodel performed in conjunction with JAR Remodeling. This classy black and white kitchen is sure to impress as soon as you enter the home, featuring two-tone cabinetry, Cambria quartz countertops, stainless appliances, and a beautiful backsplash that reaches to the ceiling. The large island is perfect for entertaining and letting your inner chef out!
Cabinetry: Kith Kitchens | Style: Shaker | Color: White, Black
Countertops: Cambria Quartz - Swanbridge
Hardware: Atlas Homewares: A811-BN, Top Knobs: M1119-BSN
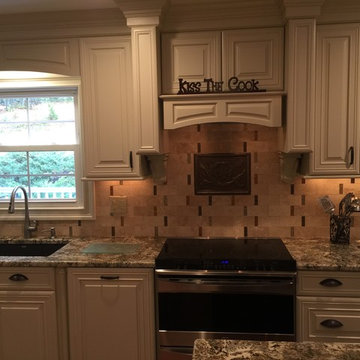
Aménagement d'une grande cuisine américaine classique en L avec un évier encastré, un placard avec porte à panneau surélevé, des portes de placard blanches, un plan de travail en granite, une crédence beige, un électroménager en acier inoxydable, un sol en bois brun, îlot, une crédence en carrelage de pierre, un sol rouge et un plan de travail marron.
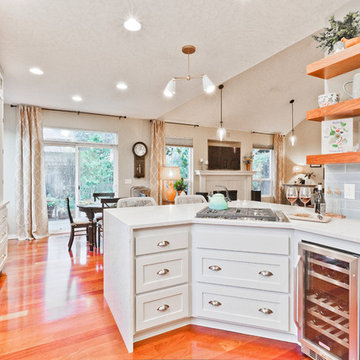
Aménagement d'une cuisine ouverte classique en L de taille moyenne avec un évier encastré, un placard à porte shaker, des portes de placard grises, un plan de travail en quartz modifié, une crédence bleue, une crédence en céramique, un électroménager en acier inoxydable, un sol en bois brun, îlot, un sol rouge et un plan de travail blanc.
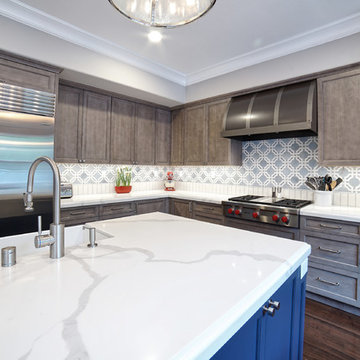
Close up kitchen view. Commercial grade plumbing
Aménagement d'une grande cuisine ouverte classique en L et bois clair avec un évier de ferme, un placard avec porte à panneau encastré, un plan de travail en quartz modifié, une crédence multicolore, une crédence en marbre, un électroménager en acier inoxydable, un sol en bois brun, îlot, un sol rouge et un plan de travail blanc.
Aménagement d'une grande cuisine ouverte classique en L et bois clair avec un évier de ferme, un placard avec porte à panneau encastré, un plan de travail en quartz modifié, une crédence multicolore, une crédence en marbre, un électroménager en acier inoxydable, un sol en bois brun, îlot, un sol rouge et un plan de travail blanc.
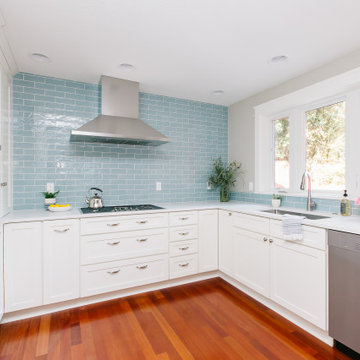
Cette image montre une petite cuisine américaine traditionnelle en U avec un évier encastré, un placard à porte shaker, des portes de placard blanches, un plan de travail en quartz modifié, une crédence bleue, une crédence en céramique, un électroménager en acier inoxydable, un sol en bois brun, une péninsule, un sol rouge et un plan de travail blanc.
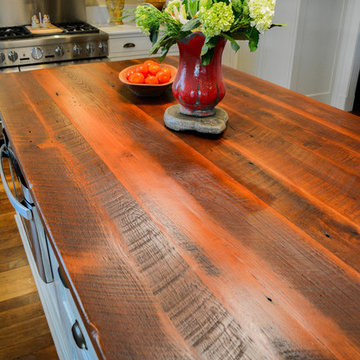
Aménagement d'une grande cuisine américaine encastrable campagne en U avec un évier de ferme, un placard à porte shaker, des portes de placard blanches, un plan de travail en quartz modifié, une crédence blanche, une crédence en carreau de porcelaine, un sol en bois brun, îlot et un sol rouge.
Idées déco de cuisines avec un sol en bois brun et un sol rouge
5