Idées déco de cuisines avec une crédence marron et un sol en bois brun
Trier par :
Budget
Trier par:Populaires du jour
1 - 20 sur 7 743 photos
1 sur 3

La cuisine comprend deux blocs linéaires parallèles, donnant sur un troisième espace dînatoire bar avec ses deux chaises design et industrielles en métal et cuir, donnant lui-même sur un quatrième espace: le dressing.

Studio Chevojon
Réalisation d'une cuisine américaine parallèle et encastrable design avec un évier 2 bacs, un placard à porte plane, des portes de placard bleues, un plan de travail en bois, une crédence marron, une crédence en bois, un sol en bois brun, îlot, un sol marron et un plan de travail marron.
Réalisation d'une cuisine américaine parallèle et encastrable design avec un évier 2 bacs, un placard à porte plane, des portes de placard bleues, un plan de travail en bois, une crédence marron, une crédence en bois, un sol en bois brun, îlot, un sol marron et un plan de travail marron.

Réalisation d'une cuisine ouverte encastrable tradition en L de taille moyenne avec un évier de ferme, des portes de placard blanches, un plan de travail en granite, une crédence marron, une crédence en carreau de porcelaine, un sol en bois brun, îlot, un sol marron, un plan de travail marron et un placard à porte affleurante.

Completely new kitchen.
Photo Credit: Matthew Millman
Réalisation d'une grande cuisine encastrable méditerranéenne en L fermée avec un évier de ferme, un placard à porte affleurante, des portes de placard blanches, un plan de travail en calcaire, un sol en bois brun, îlot, une crédence marron et un sol marron.
Réalisation d'une grande cuisine encastrable méditerranéenne en L fermée avec un évier de ferme, un placard à porte affleurante, des portes de placard blanches, un plan de travail en calcaire, un sol en bois brun, îlot, une crédence marron et un sol marron.

Ken Vaughan - Vaughan Creative Media
Idée de décoration pour une petite cuisine américaine tradition en U avec un évier encastré, des portes de placard blanches, un plan de travail en granite, une crédence marron, une crédence en céramique, un électroménager en acier inoxydable, un sol en bois brun, une péninsule, un placard à porte shaker, un sol marron et un plan de travail gris.
Idée de décoration pour une petite cuisine américaine tradition en U avec un évier encastré, des portes de placard blanches, un plan de travail en granite, une crédence marron, une crédence en céramique, un électroménager en acier inoxydable, un sol en bois brun, une péninsule, un placard à porte shaker, un sol marron et un plan de travail gris.

Réalisation d'une grande cuisine ouverte parallèle urbaine avec un évier encastré, un placard à porte plane, des portes de placard noires, une crédence marron, un électroménager en acier inoxydable, un sol en bois brun, îlot et une crédence en mosaïque.

Cette image montre une très grande cuisine ouverte linéaire design avec un évier encastré, un placard à porte plane, des portes de placard blanches, un plan de travail en bois, une crédence marron, une crédence en bois, un électroménager en acier inoxydable, un sol en bois brun, îlot, un sol marron et un plan de travail marron.

Cette photo montre une grande cuisine américaine chic en L avec un évier encastré, des portes de placard blanches, un plan de travail en quartz modifié, une crédence marron, une crédence en brique, un électroménager en acier inoxydable, îlot, un placard avec porte à panneau encastré, un sol en bois brun, un sol marron, un plan de travail blanc et fenêtre au-dessus de l'évier.

Exemple d'une cuisine américaine parallèle industrielle de taille moyenne avec un évier posé, un placard avec porte à panneau encastré, des portes de placard noires, un plan de travail en bois, une crédence marron, une crédence en brique, un électroménager noir, un sol en bois brun, îlot, un sol gris et un plan de travail marron.
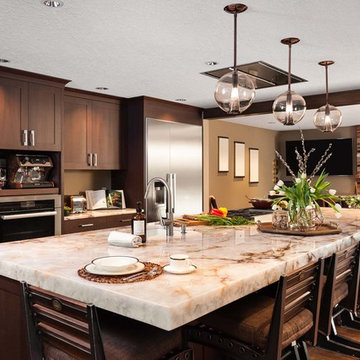
An extensive kitchen remodel in transitional modern contemporary style. The star of the show is the large island with a stunning granite slab counter top. Other features include globe pendant lighting, a plumbed-in espresso machine, stylish beverage bar, concealed range hood, and copper accents.

Rustic White Interiors
Cette image montre une grande cuisine ouverte en L avec un évier encastré, un placard à porte plane, des portes de placard blanches, un plan de travail en quartz, une crédence marron, une crédence en céramique, un électroménager en acier inoxydable, un sol en bois brun, îlot, un sol marron et un plan de travail beige.
Cette image montre une grande cuisine ouverte en L avec un évier encastré, un placard à porte plane, des portes de placard blanches, un plan de travail en quartz, une crédence marron, une crédence en céramique, un électroménager en acier inoxydable, un sol en bois brun, îlot, un sol marron et un plan de travail beige.
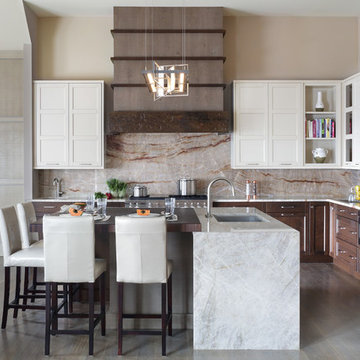
Photo credit: Peter Rymwid
Inspiration pour une grande cuisine ouverte encastrable design en L avec un plan de travail en quartz, îlot, un plan de travail blanc, un sol en bois brun, un évier encastré, une crédence en dalle de pierre, un placard avec porte à panneau encastré, des portes de placard blanches et une crédence marron.
Inspiration pour une grande cuisine ouverte encastrable design en L avec un plan de travail en quartz, îlot, un plan de travail blanc, un sol en bois brun, un évier encastré, une crédence en dalle de pierre, un placard avec porte à panneau encastré, des portes de placard blanches et une crédence marron.
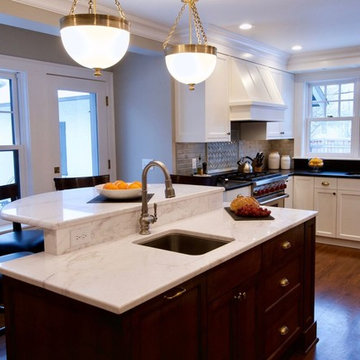
Kitchen, Butlers Pantry and Bathroom Update with Quartz Collection
Cette photo montre une grande cuisine chic en U avec un évier encastré, un placard avec porte à panneau encastré, des portes de placard blanches, un plan de travail en quartz modifié, une crédence marron, une crédence en carreau de verre, un électroménager en acier inoxydable, un sol en bois brun, îlot, un sol marron et un plan de travail blanc.
Cette photo montre une grande cuisine chic en U avec un évier encastré, un placard avec porte à panneau encastré, des portes de placard blanches, un plan de travail en quartz modifié, une crédence marron, une crédence en carreau de verre, un électroménager en acier inoxydable, un sol en bois brun, îlot, un sol marron et un plan de travail blanc.

Tad Davis
Idées déco pour une grande cuisine ouverte encastrable campagne en U avec un évier de ferme, un placard à porte affleurante, des portes de placard blanches, un plan de travail en quartz modifié, une crédence marron, un sol en bois brun, îlot, un sol marron et un plan de travail blanc.
Idées déco pour une grande cuisine ouverte encastrable campagne en U avec un évier de ferme, un placard à porte affleurante, des portes de placard blanches, un plan de travail en quartz modifié, une crédence marron, un sol en bois brun, îlot, un sol marron et un plan de travail blanc.

My client for this project was a builder/ developer. He had purchased a flat two acre parcel with vineyards that was within easy walking distance of downtown St. Helena. He planned to “build for sale” a three bedroom home with a separate one bedroom guest house, a pool and a pool house. He wanted a modern type farmhouse design that opened up to the site and to the views of the hills beyond and to keep as much of the vineyards as possible. The house was designed with a central Great Room consisting of a kitchen area, a dining area, and a living area all under one roof with a central linear cupola to bring natural light into the middle of the room. One approaches the entrance to the home through a small garden with water features on both sides of a path that leads to a covered entry porch and the front door. The entry hall runs the length of the Great Room and serves as both a link to the bedroom wings, the garage, the laundry room and a small study. The entry hall also serves as an art gallery for the future owner. An interstitial space between the entry hall and the Great Room contains a pantry, a wine room, an entry closet, an electrical room and a powder room. A large deep porch on the pool/garden side of the house extends most of the length of the Great Room with a small breakfast Room at one end that opens both to the kitchen and to this porch. The Great Room and porch open up to a swimming pool that is on on axis with the front door.
The main house has two wings. One wing contains the master bedroom suite with a walk in closet and a bathroom with soaking tub in a bay window and separate toilet room and shower. The other wing at the opposite end of the househas two children’s bedrooms each with their own bathroom a small play room serving both bedrooms. A rear hallway serves the children’s wing, a Laundry Room and a Study, the garage and a stair to an Au Pair unit above the garage.
A separate small one bedroom guest house has a small living room, a kitchen, a toilet room to serve the pool and a small covered porch. The bedroom is ensuite with a full bath. This guest house faces the side of the pool and serves to provide privacy and block views ofthe neighbors to the east. A Pool house at the far end of the pool on the main axis of the house has a covered sitting area with a pizza oven, a bar area and a small bathroom. Vineyards were saved on all sides of the house to help provide a private enclave within the vines.
The exterior of the house has simple gable roofs over the major rooms of the house with sloping ceilings and large wooden trusses in the Great Room and plaster sloping ceilings in the bedrooms. The exterior siding through out is painted board and batten siding similar to farmhouses of other older homes in the area.
Clyde Construction: General Contractor
Photographed by: Paul Rollins

Idées déco pour une cuisine ouverte encastrable et linéaire classique en bois brun de taille moyenne avec un placard à porte shaker, une crédence marron, un sol en bois brun, une péninsule, un plan de travail en granite, une crédence en mosaïque, un sol marron et un plan de travail marron.
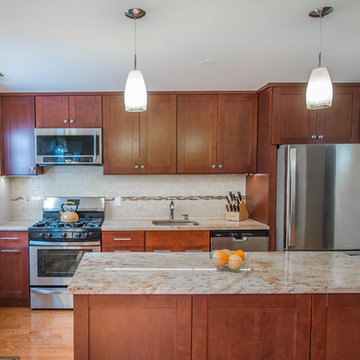
This Kitchen was designed for a small space with budget friendly clients. We were very careful choosing the materials to bring this one under budget and on time.
The whole process took just about 2 weeks from demo to completion.

Bob Greenspan Photography
Idées déco pour une grande cuisine ouverte classique en L et bois brun avec un évier 2 bacs, un placard à porte affleurante, un plan de travail en granite, une crédence marron, une crédence en dalle de pierre, un électroménager de couleur, un sol en bois brun et îlot.
Idées déco pour une grande cuisine ouverte classique en L et bois brun avec un évier 2 bacs, un placard à porte affleurante, un plan de travail en granite, une crédence marron, une crédence en dalle de pierre, un électroménager de couleur, un sol en bois brun et îlot.

Country house pantry and bar. Walls covered with burlap are a perfect background for vintage working table that is transformed into counter. Floating shelves are made out of antique oak barn wood. antique portrait looks over the space.
photo by Drew Kellly
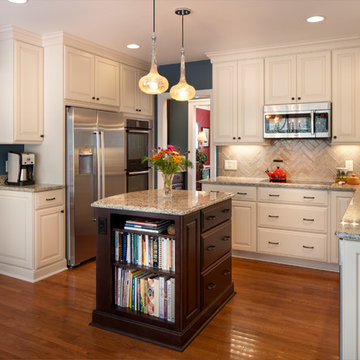
© Deborah Scannell Photography
Réalisation d'une petite cuisine américaine tradition en U avec un évier encastré, un placard avec porte à panneau surélevé, des portes de placard blanches, un plan de travail en granite, une crédence marron, une crédence en céramique, un électroménager en acier inoxydable, un sol en bois brun et îlot.
Réalisation d'une petite cuisine américaine tradition en U avec un évier encastré, un placard avec porte à panneau surélevé, des portes de placard blanches, un plan de travail en granite, une crédence marron, une crédence en céramique, un électroménager en acier inoxydable, un sol en bois brun et îlot.
Idées déco de cuisines avec une crédence marron et un sol en bois brun
1