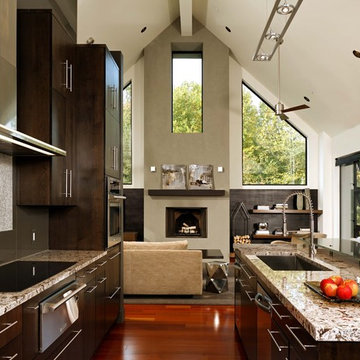Idées déco de cuisines avec une crédence marron et un sol en bois brun
Trier par :
Budget
Trier par:Populaires du jour
161 - 180 sur 7 743 photos
1 sur 3

Kitchen looking towards Dining Room and Living Room beyond. Photo by Clark Dugger
Idée de décoration pour une petite cuisine américaine encastrable et parallèle design en bois foncé avec un évier encastré, un placard à porte plane, un plan de travail en bois, une crédence marron, une crédence en bois, un sol en bois brun, aucun îlot et un sol marron.
Idée de décoration pour une petite cuisine américaine encastrable et parallèle design en bois foncé avec un évier encastré, un placard à porte plane, un plan de travail en bois, une crédence marron, une crédence en bois, un sol en bois brun, aucun îlot et un sol marron.
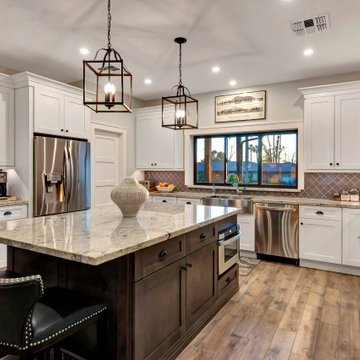
Idées déco pour une cuisine américaine classique en U de taille moyenne avec un évier de ferme, un placard à porte shaker, des portes de placard blanches, îlot, une crédence marron, un électroménager en acier inoxydable, un sol en bois brun, un sol marron et un plan de travail multicolore.
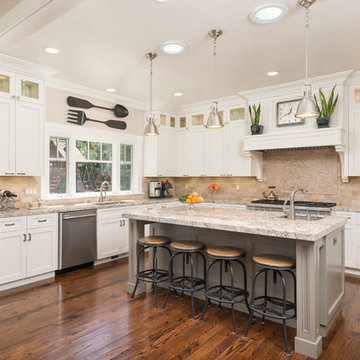
Inspiration pour une cuisine ouverte craftsman en U avec un évier encastré, un placard avec porte à panneau encastré, des portes de placards vertess, un plan de travail en granite, une crédence marron, une crédence en carrelage de pierre, un électroménager en acier inoxydable, un sol en bois brun et îlot.
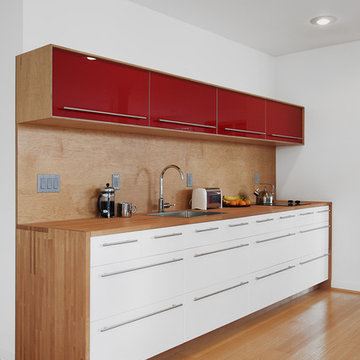
Idées déco pour une cuisine linéaire rétro de taille moyenne avec un évier posé, un placard à porte plane, des portes de placard blanches, un plan de travail en bois, une crédence marron et un sol en bois brun.
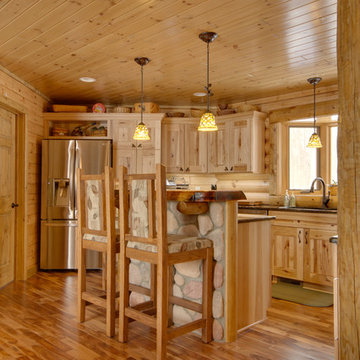
Idées déco pour une cuisine américaine montagne en U et bois clair de taille moyenne avec un évier encastré, un placard à porte shaker, un plan de travail en granite, une crédence marron, un électroménager en acier inoxydable et un sol en bois brun.
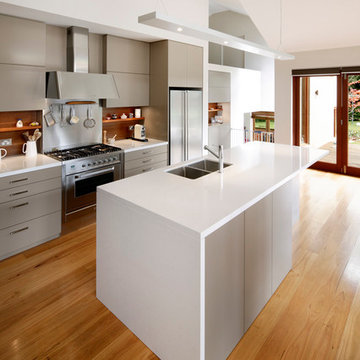
The owners of this Turramurra kitchen are a busy young family of six. In the brief for their new kitchen, the island was to be the focal point for most activities, including food preparation, and activities, including food preparation, and also to provide seating for family and friends to gather around.
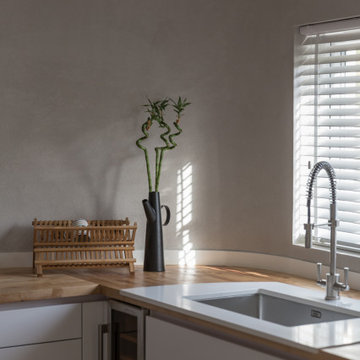
Polished concrete captures the curves of the space, creating a beautiful calmness in the kitchen and increasing the sense of space.
Aménagement d'une cuisine ouverte moderne en U de taille moyenne avec un évier posé, un placard à porte plane, des portes de placard blanches, un plan de travail en bois, une crédence marron, un sol en bois brun, îlot, un sol marron et un plan de travail marron.
Aménagement d'une cuisine ouverte moderne en U de taille moyenne avec un évier posé, un placard à porte plane, des portes de placard blanches, un plan de travail en bois, une crédence marron, un sol en bois brun, îlot, un sol marron et un plan de travail marron.

Green and white retro kitchen with brick wall.
Réalisation d'une cuisine ouverte bohème en L de taille moyenne avec un évier intégré, un placard à porte plane, des portes de placard blanches, un plan de travail en surface solide, une crédence marron, une crédence en brique, un électroménager de couleur, un sol en bois brun, un sol marron et aucun îlot.
Réalisation d'une cuisine ouverte bohème en L de taille moyenne avec un évier intégré, un placard à porte plane, des portes de placard blanches, un plan de travail en surface solide, une crédence marron, une crédence en brique, un électroménager de couleur, un sol en bois brun, un sol marron et aucun îlot.
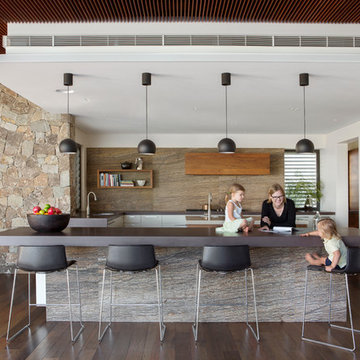
The stone to the walls and cabinetwork fronts within the kitchen were selected to compliment the alluvial stone walls while providing a more resilient and refined finish. The kitchen range hood has been concealed with a wall mounted timber ‘box’ which reflects the timber used elsewhere within the kitchen. The concealment of the range hood allows a less utilitarian feel to the kitchen. A timber wall mounted shelf compliments the ‘timber box’ and adds to the composition of the backdrop wall to the kitchen.
The house has been designed with the aim to being ‘timeless’ and to gracefully age. To this end the building form and the type of finishes were carefully considered. Robust materials such as natural stone, copper and timber have been used for their aged patina and for the texture, detail and interest that they provide. The use of these materials has been contrasted with white texture coated walls to add ‘lightness’ to the materials previously stated. Walls and ceilings are expressed as unadorned interlocking sculptural ‘blocks’ and ‘planes’.
Photo by Angelita Bonetti
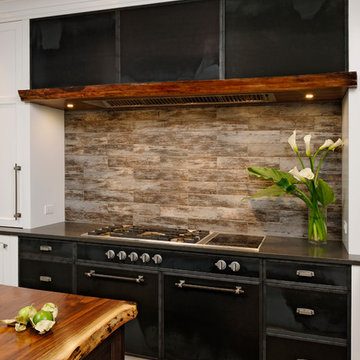
Chevy Chase, Maryland Transitional Kitchen
#JenniferGIlmer
http://www.gilmerkitchens.com/
Photography by Bob Narod
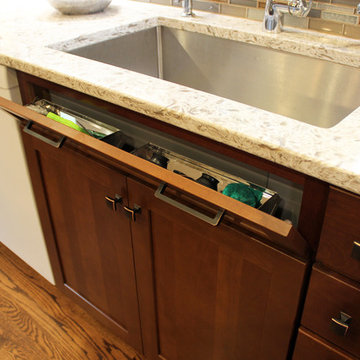
We opened the space by removing the existing wall between the dining room and kitchen and reconfigured the design of the kitchen. We installed Waypoint Livingspaces Cherry cabinets in the 630F doorstyle. Wilsonart’s Sangda Falls Quartz was installed on the countertop with Crystal Shores Random Linear Glass Tile in Sapphire Lagoon on the backsplash. 3 Hendrik pendant lights in Olde Bronze were installed over the island. A Crosstown Stainless Steel single bowl sink was also installed. In the entry hallway, a Pilltop coat and hat rack was installed for storage.
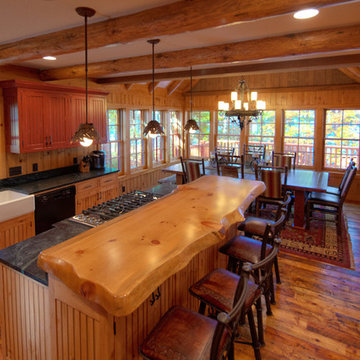
Aménagement d'une cuisine américaine parallèle montagne en bois clair de taille moyenne avec un évier de ferme, un placard à porte affleurante, un plan de travail en stéatite, une crédence marron, une crédence en bois, un électroménager noir, un sol en bois brun, îlot et un sol marron.
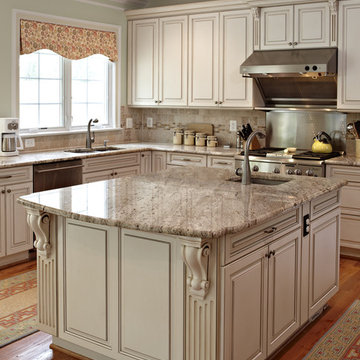
Idées déco pour une grande cuisine classique en L fermée avec un électroménager en acier inoxydable, un plan de travail en granite, un placard avec porte à panneau surélevé, des portes de placard beiges, un évier 2 bacs, une crédence marron, une crédence en carrelage de pierre, un sol en bois brun, îlot, un sol marron et un plan de travail beige.
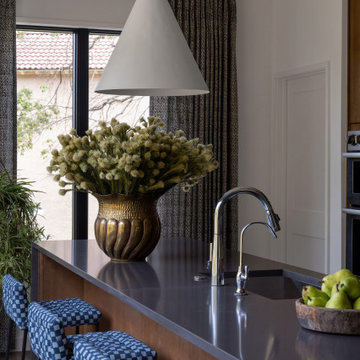
Modern moody wood stained kitchen
Aménagement d'une cuisine américaine parallèle classique en bois brun de taille moyenne avec un évier posé, un placard à porte plane, un plan de travail en quartz modifié, une crédence marron, une crédence en céramique, un électroménager en acier inoxydable, un sol en bois brun, îlot, un sol marron et un plan de travail gris.
Aménagement d'une cuisine américaine parallèle classique en bois brun de taille moyenne avec un évier posé, un placard à porte plane, un plan de travail en quartz modifié, une crédence marron, une crédence en céramique, un électroménager en acier inoxydable, un sol en bois brun, îlot, un sol marron et un plan de travail gris.
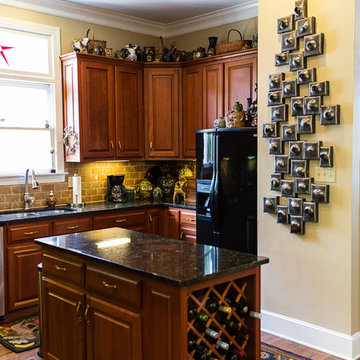
Robyn Smith
Exemple d'une cuisine chic en L et bois brun fermée et de taille moyenne avec un évier encastré, un placard avec porte à panneau surélevé, un plan de travail en granite, une crédence marron, une crédence en carrelage de pierre, un électroménager noir, un sol en bois brun, îlot et un sol marron.
Exemple d'une cuisine chic en L et bois brun fermée et de taille moyenne avec un évier encastré, un placard avec porte à panneau surélevé, un plan de travail en granite, une crédence marron, une crédence en carrelage de pierre, un électroménager noir, un sol en bois brun, îlot et un sol marron.
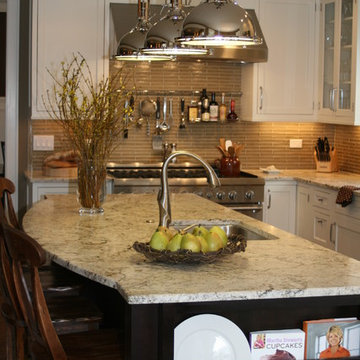
Free ebook, Creating the Ideal Kitchen. DOWNLOAD NOW
Kitchen Design by Susan Klimala, CKD, CBD
Interior Design by Renee Dion, The Dion Group
For more information on kitchen and bath design ideas go to: www.kitchenstudio-ge.com
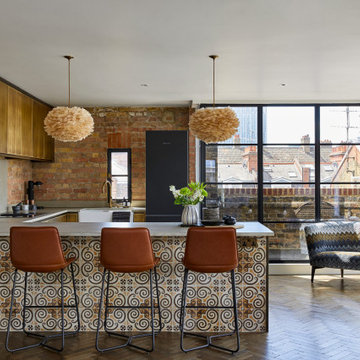
Warm and welcoming are just two of the words that first come to mind when you set your eyes on this stunning space. Known for its culture and art exhibitions, Whitechapel is a vibrant district in the East End of London and this property reflects just that.
If you’re a fan of The Main Company, you will know that we are passionate about rustic, reclaimed materials and this space comprises everything that we love, mixing natural textures like concrete, brick, and wood, and the end result is outstanding.
Floor to ceiling Crittal style windows create a light and airy space, allowing the homeowners to go for darker, bolder accent colours throughout the penthouse apartment. The kitchen cabinetry has a Brushed Brass Finish, complementing the surrounding exposed brick perfectly, adding a vintage feel to the space along with other features such as a classic Butler sink. The handless cupboards add a modern touch, creating a kitchen that will last for years to come. The handless cabinetry and solid oaks drawers have been topped with concrete worktops as well as a concrete splashback beneath the Elica extractor.
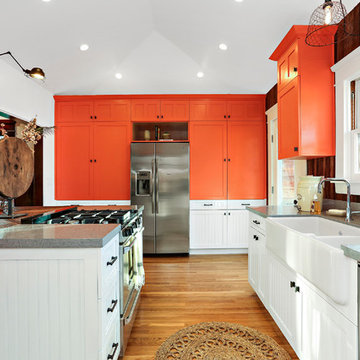
Aménagement d'une cuisine américaine craftsman en U avec un évier de ferme, un placard à porte shaker, des portes de placard oranges, une crédence marron, une crédence en bois, un électroménager en acier inoxydable, un sol en bois brun, îlot, un sol marron et un plan de travail gris.
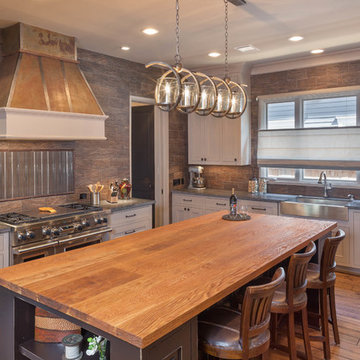
Benjamin Hill Photography
Idées déco pour une très grande cuisine industrielle en U fermée avec un évier encastré, un placard à porte shaker, des portes de placard blanches, un plan de travail en granite, une crédence marron, une crédence en carrelage de pierre, un électroménager en acier inoxydable, un sol en bois brun, îlot, un sol marron et un plan de travail gris.
Idées déco pour une très grande cuisine industrielle en U fermée avec un évier encastré, un placard à porte shaker, des portes de placard blanches, un plan de travail en granite, une crédence marron, une crédence en carrelage de pierre, un électroménager en acier inoxydable, un sol en bois brun, îlot, un sol marron et un plan de travail gris.
Idées déco de cuisines avec une crédence marron et un sol en bois brun
9
