Idées déco de cuisines avec un sol en bois brun
Trier par :
Budget
Trier par:Populaires du jour
1 - 20 sur 3 100 photos
1 sur 3

This Kitchen was designed for a small space with budget friendly clients. We were very careful choosing the materials to bring this one under budget and on time.
The whole process took just about 2 weeks from demo to completion.
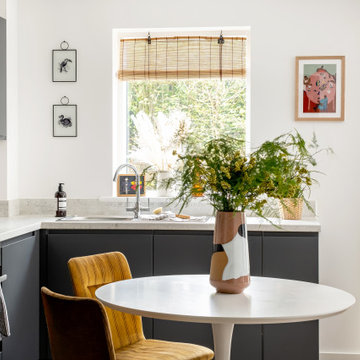
Idées déco pour une petite cuisine ouverte éclectique en L avec un évier posé, un placard à porte plane, un sol en bois brun et aucun îlot.
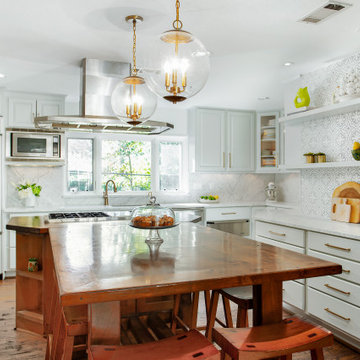
We originally remodeled this 1939 Preston Hollow home in 2004, but after 15 years it needed a bit of an aesthetic update for our homeowners. Enter our Revive process. We take a kitchen (or bathroom) where the overall layout is already functional, but it still seems to be looking dated. We bring it back to life with new colors and some materials to really amp up the look.
The homeowners wanted a "lighter and brighter" space which we achieved by painting the perimeter cabinets a crisp grey/white color and having 2cm Bianco Carrara Honed Marble counter installed on the perimeter as well as a majority of the splash. We did remove one open shelf cabinet and installed floating shelves in its place to create a fun accent wall. There we installed Handmade 8×8 Cement Tiles in Laurent Gray from Renaissance Tile.

This project was a rehabilitation from a 1926 maid's quarters into a guesthouse. Tiny house.
Réalisation d'une petite cuisine style shabby chic en L avec un évier de ferme, un placard à porte shaker, des portes de placard bleues, un plan de travail en bois, une crédence blanche, un sol en bois brun, aucun îlot, un sol marron, un plan de travail marron, un plafond en lambris de bois, une crédence en bois et un électroménager en acier inoxydable.
Réalisation d'une petite cuisine style shabby chic en L avec un évier de ferme, un placard à porte shaker, des portes de placard bleues, un plan de travail en bois, une crédence blanche, un sol en bois brun, aucun îlot, un sol marron, un plan de travail marron, un plafond en lambris de bois, une crédence en bois et un électroménager en acier inoxydable.
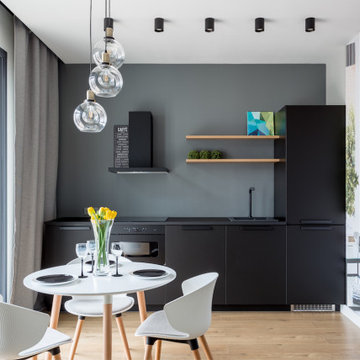
Exemple d'une petite cuisine américaine linéaire tendance avec un évier posé, un placard à porte plane, des portes de placard noires, un électroménager noir, un sol en bois brun, aucun îlot, un sol marron, plan de travail noir et une crédence grise.
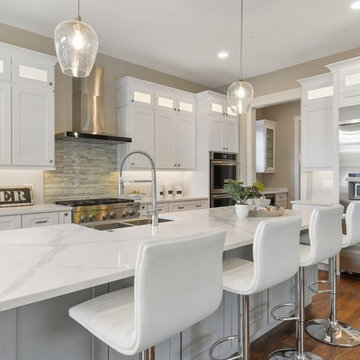
Inspiration pour une grande cuisine traditionnelle avec un évier de ferme, un placard à porte shaker, des portes de placard blanches, un plan de travail en quartz modifié, un électroménager en acier inoxydable, îlot, un plan de travail blanc, une crédence multicolore, une crédence en carreau briquette et un sol en bois brun.

Marcelino Raposo
Cette image montre une cuisine ouverte linéaire et encastrable minimaliste de taille moyenne avec un évier encastré, un placard à porte plane, des portes de placard grises, un plan de travail en quartz, une crédence grise, un sol en bois brun, une péninsule et un sol marron.
Cette image montre une cuisine ouverte linéaire et encastrable minimaliste de taille moyenne avec un évier encastré, un placard à porte plane, des portes de placard grises, un plan de travail en quartz, une crédence grise, un sol en bois brun, une péninsule et un sol marron.
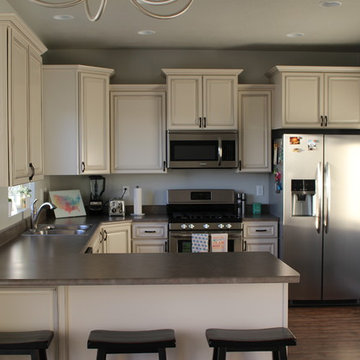
Aménagement d'une petite cuisine ouverte classique en U avec un évier 2 bacs, un placard avec porte à panneau surélevé, des portes de placard blanches, un plan de travail en surface solide, un électroménager en acier inoxydable, un sol en bois brun, une péninsule, un sol marron et un plan de travail gris.
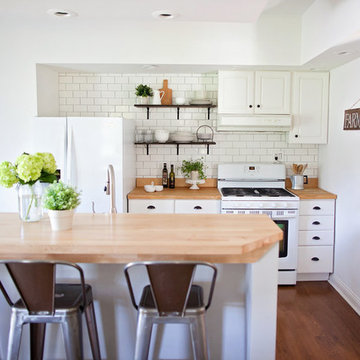
Photo Credit: Red Sweater Photography
Aménagement d'une petite cuisine américaine parallèle campagne avec un évier encastré, un placard avec porte à panneau surélevé, des portes de placard blanches, un plan de travail en bois, une crédence blanche, une crédence en carrelage métro, un électroménager blanc, un sol en bois brun et îlot.
Aménagement d'une petite cuisine américaine parallèle campagne avec un évier encastré, un placard avec porte à panneau surélevé, des portes de placard blanches, un plan de travail en bois, une crédence blanche, une crédence en carrelage métro, un électroménager blanc, un sol en bois brun et îlot.
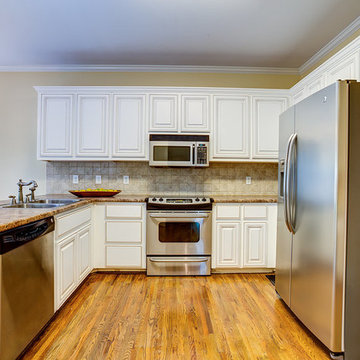
205 Photography
Cette image montre une cuisine américaine rustique en U de taille moyenne avec un évier 2 bacs, un placard avec porte à panneau surélevé, des portes de placard blanches, un plan de travail en stratifié, une crédence beige, une crédence en carrelage de pierre, un électroménager en acier inoxydable, un sol en bois brun et aucun îlot.
Cette image montre une cuisine américaine rustique en U de taille moyenne avec un évier 2 bacs, un placard avec porte à panneau surélevé, des portes de placard blanches, un plan de travail en stratifié, une crédence beige, une crédence en carrelage de pierre, un électroménager en acier inoxydable, un sol en bois brun et aucun îlot.

The kitchen is very compact yet functional, spacious and light. Photo: Chibi Moku
Exemple d'une petite cuisine américaine parallèle tendance en bois clair avec un évier 1 bac, un placard à porte plane, un plan de travail en bois, un électroménager en acier inoxydable, un sol en bois brun et aucun îlot.
Exemple d'une petite cuisine américaine parallèle tendance en bois clair avec un évier 1 bac, un placard à porte plane, un plan de travail en bois, un électroménager en acier inoxydable, un sol en bois brun et aucun îlot.
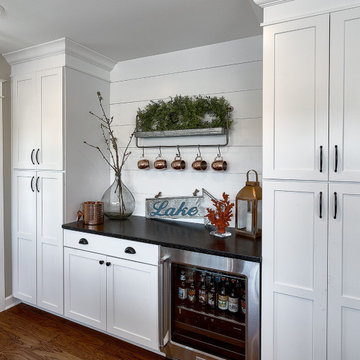
A family friendly kitchen renovation in a lake front home with a farmhouse vibe and easy to maintain finishes.
Exemple d'une cuisine ouverte linéaire nature de taille moyenne avec un évier de ferme, un placard à porte shaker, des portes de placard blanches, un plan de travail en granite, une crédence blanche, une crédence en céramique, un électroménager en acier inoxydable, un sol en bois brun, un sol marron et plan de travail noir.
Exemple d'une cuisine ouverte linéaire nature de taille moyenne avec un évier de ferme, un placard à porte shaker, des portes de placard blanches, un plan de travail en granite, une crédence blanche, une crédence en céramique, un électroménager en acier inoxydable, un sol en bois brun, un sol marron et plan de travail noir.

flat panel pre-fab kitchen, glass subway grey tile, carrera whits quartz countertop, stainless steel appliances
Réalisation d'une petite arrière-cuisine minimaliste en U avec un placard à porte plane, des portes de placard blanches, un plan de travail en quartz modifié, une crédence grise, une crédence en carrelage métro, un électroménager en acier inoxydable, un sol en bois brun, un sol beige, un plan de travail blanc et une péninsule.
Réalisation d'une petite arrière-cuisine minimaliste en U avec un placard à porte plane, des portes de placard blanches, un plan de travail en quartz modifié, une crédence grise, une crédence en carrelage métro, un électroménager en acier inoxydable, un sol en bois brun, un sol beige, un plan de travail blanc et une péninsule.

www.johnnybarrington.com
Inspiration pour une petite cuisine ouverte parallèle et encastrable marine avec un évier 1 bac, un placard à porte shaker, des portes de placard grises, un plan de travail en bois, une crédence métallisée, un sol en bois brun, aucun îlot et un plan de travail marron.
Inspiration pour une petite cuisine ouverte parallèle et encastrable marine avec un évier 1 bac, un placard à porte shaker, des portes de placard grises, un plan de travail en bois, une crédence métallisée, un sol en bois brun, aucun îlot et un plan de travail marron.

Cipher Imaging
Idée de décoration pour une petite cuisine américaine tradition en L et bois brun avec un évier encastré, un placard avec porte à panneau surélevé, un plan de travail en stratifié, une crédence bleue, un électroménager noir, un sol en bois brun et îlot.
Idée de décoration pour une petite cuisine américaine tradition en L et bois brun avec un évier encastré, un placard avec porte à panneau surélevé, un plan de travail en stratifié, une crédence bleue, un électroménager noir, un sol en bois brun et îlot.
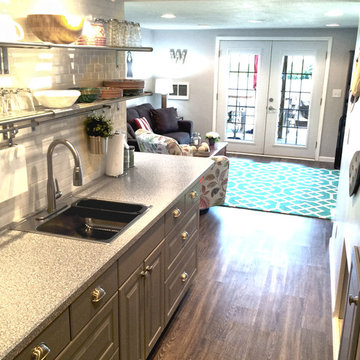
This lakeside A-Frame cottage required creative space planning.
The lower level galley kitchen offers tons of hidden storage built under the stairs. Modern grey cabinetry and open shelving are accented by ample recessed and spot lights. The countertop and white subway tiles wrap around into the living area, creating multi-function seating. USB outlets allow homeowners and guest to charge their smart devices easily.
The floors look like a greyed rustic wood, but are actually luxury vinyl tiles...perfect for the in-and-out traffic from water related activities.
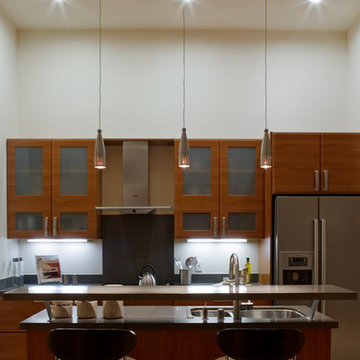
Lucas Fladzinski
Idées déco pour une petite cuisine ouverte contemporaine en L et bois brun avec un évier encastré, un placard à porte plane, un plan de travail en quartz modifié, un sol en bois brun et îlot.
Idées déco pour une petite cuisine ouverte contemporaine en L et bois brun avec un évier encastré, un placard à porte plane, un plan de travail en quartz modifié, un sol en bois brun et îlot.
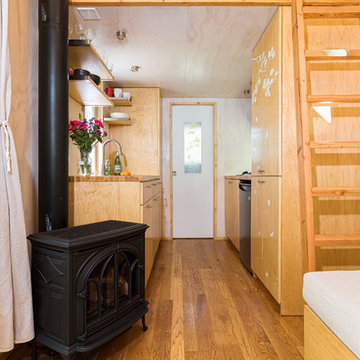
The view of the kitchen from the great room with the fireplace. Photo: Chibi Moku
Cette image montre une petite cuisine américaine parallèle design en bois clair avec un évier 1 bac, un placard à porte plane, un plan de travail en bois, un électroménager en acier inoxydable, un sol en bois brun et aucun îlot.
Cette image montre une petite cuisine américaine parallèle design en bois clair avec un évier 1 bac, un placard à porte plane, un plan de travail en bois, un électroménager en acier inoxydable, un sol en bois brun et aucun îlot.
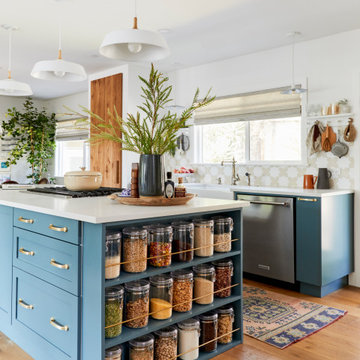
Cook up a creative and eclectic kitchen design by using our white Mini Star & Cross backsplash tile blend.
DESIGN
Velinda Hellen
PHOTOS
Sara Ligorria-Tramp
Tile Shown: Mini Star in Calcite & Mini Cross in Ivory
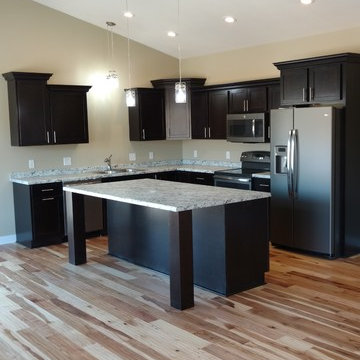
Aménagement d'une cuisine américaine classique en L de taille moyenne avec un évier posé, des portes de placard noires, un plan de travail en stratifié, un électroménager en acier inoxydable, îlot, un placard avec porte à panneau encastré, un sol en bois brun et un sol marron.
Idées déco de cuisines avec un sol en bois brun
1