Idées déco de cuisines avec un sol en bois brun
Trier par :
Budget
Trier par:Populaires du jour
1 - 20 sur 42 photos
1 sur 3
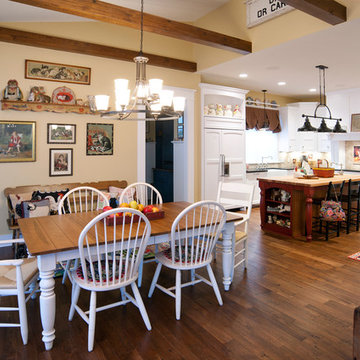
Idées déco pour une cuisine américaine encastrable montagne en U avec un évier de ferme, un placard à porte shaker, des portes de placard blanches, une crédence beige, un plan de travail en bois, un sol en bois brun, îlot et poutres apparentes.
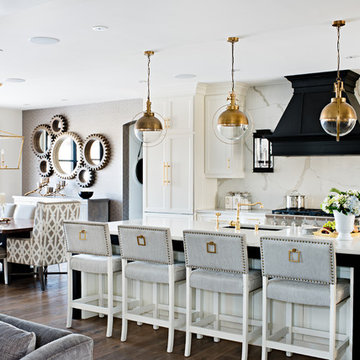
Photography by www.mikechajecki.com
Inspiration pour une grande cuisine ouverte traditionnelle en L avec un évier encastré, un placard à porte shaker, des portes de placard blanches, une crédence blanche, îlot, un sol en bois brun, une crédence en dalle de pierre, plan de travail en marbre et un électroménager en acier inoxydable.
Inspiration pour une grande cuisine ouverte traditionnelle en L avec un évier encastré, un placard à porte shaker, des portes de placard blanches, une crédence blanche, îlot, un sol en bois brun, une crédence en dalle de pierre, plan de travail en marbre et un électroménager en acier inoxydable.
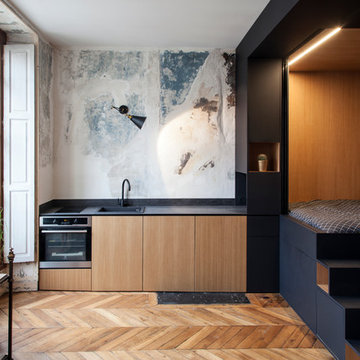
Photo : Bertrand Fompeyrine
Project : Batiik Studio
Inspiration pour une petite cuisine ouverte linéaire bohème en bois brun avec un évier posé, un placard à porte plane, un électroménager en acier inoxydable, un sol en bois brun et aucun îlot.
Inspiration pour une petite cuisine ouverte linéaire bohème en bois brun avec un évier posé, un placard à porte plane, un électroménager en acier inoxydable, un sol en bois brun et aucun îlot.
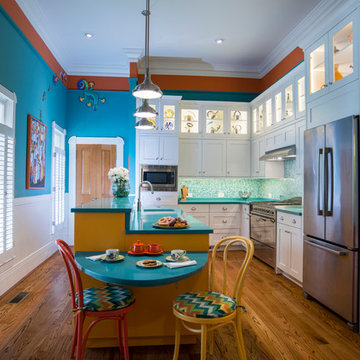
Exemple d'une grande cuisine américaine parallèle exotique avec un évier encastré, un placard à porte shaker, un électroménager en acier inoxydable, un sol en bois brun, un plan de travail en quartz modifié, une crédence bleue, une crédence en mosaïque, îlot, des portes de placard blanches et un plan de travail turquoise.
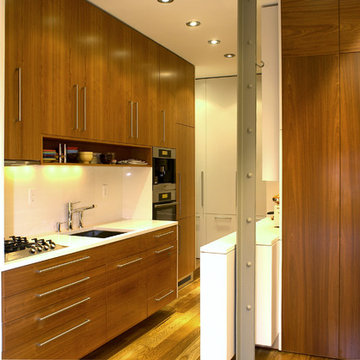
Idée de décoration pour une petite cuisine linéaire minimaliste en bois brun avec un placard à porte plane, un évier 1 bac, un plan de travail en quartz, un électroménager en acier inoxydable, un sol en bois brun et une péninsule.
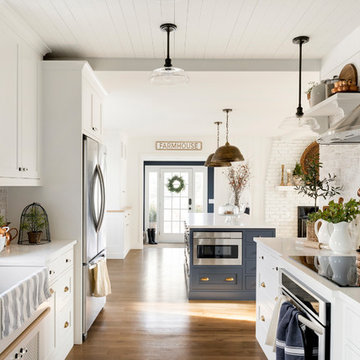
Inspiration pour une cuisine rustique avec un évier de ferme, des portes de placard blanches, une crédence en brique, un électroménager en acier inoxydable, îlot, un plan de travail blanc, un placard à porte shaker, une crédence grise, un sol en bois brun et fenêtre au-dessus de l'évier.
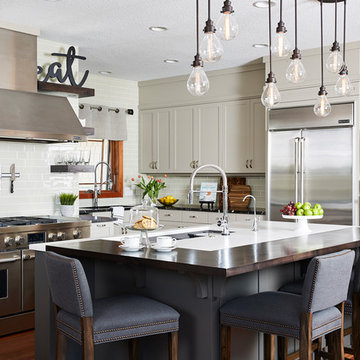
A 90s home update and addition featuring a new chef’s kitchen with state-of-the-art appliances, quartz and walnut top island.
Idée de décoration pour une cuisine tradition en L de taille moyenne avec un évier encastré, un placard à porte shaker, un plan de travail en quartz modifié, un électroménager en acier inoxydable, un sol en bois brun, îlot, un sol marron, des portes de placard grises, une crédence grise, une crédence en carrelage métro et plan de travail noir.
Idée de décoration pour une cuisine tradition en L de taille moyenne avec un évier encastré, un placard à porte shaker, un plan de travail en quartz modifié, un électroménager en acier inoxydable, un sol en bois brun, îlot, un sol marron, des portes de placard grises, une crédence grise, une crédence en carrelage métro et plan de travail noir.

Project: 6000 sq. ft. Pebble Beach estate. Kitchen and Breakfast Nook.
Cette photo montre une cuisine parallèle chic en bois clair fermée et de taille moyenne avec plan de travail carrelé, un évier 2 bacs, un placard à porte shaker, une crédence blanche, une crédence en céramique, un sol en bois brun et îlot.
Cette photo montre une cuisine parallèle chic en bois clair fermée et de taille moyenne avec plan de travail carrelé, un évier 2 bacs, un placard à porte shaker, une crédence blanche, une crédence en céramique, un sol en bois brun et îlot.
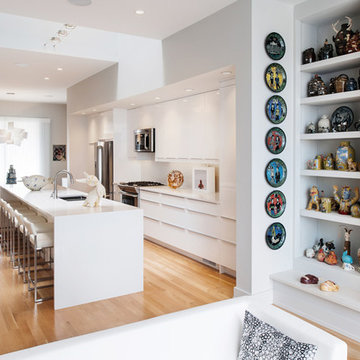
Photography by Ansel Olson
Idée de décoration pour une grande cuisine ouverte parallèle design avec un évier encastré, un placard à porte plane, des portes de placard blanches, une crédence blanche, un électroménager en acier inoxydable, un sol en bois brun, îlot, un plan de travail en surface solide et un sol marron.
Idée de décoration pour une grande cuisine ouverte parallèle design avec un évier encastré, un placard à porte plane, des portes de placard blanches, une crédence blanche, un électroménager en acier inoxydable, un sol en bois brun, îlot, un plan de travail en surface solide et un sol marron.
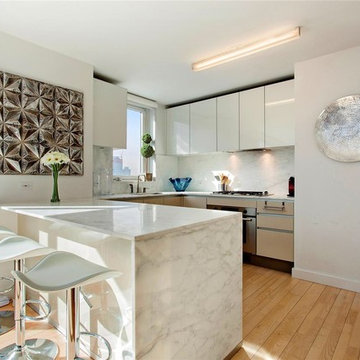
Réalisation d'une cuisine design en U avec un placard à porte plane, des portes de placard blanches, une crédence blanche, une crédence en dalle de pierre, un électroménager en acier inoxydable, un sol en bois brun et une péninsule.
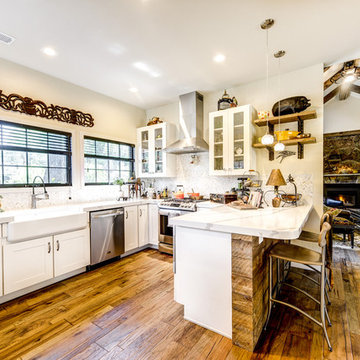
The door to the outside was replaced by windows, and the light and bright new white on white kitchen was opened to the Great Room and Dining Area. The Dining Area was originally a tiny bedroom, and now works perfectly for entertaining. The Dining Area is adjacent to a new covered outdoor living area. Two covered breezeways were added for easy transition between the remodeled home and the artist's studio/guest bedroom and carport.
Darrin Harris Frisby

Cette image montre une cuisine rustique en L avec un évier de ferme, un placard avec porte à panneau surélevé, des portes de placard blanches, un plan de travail en bois, une crédence blanche, un électroménager en acier inoxydable, un sol en bois brun, îlot et fenêtre au-dessus de l'évier.

Normandy Designer Vince Weber, worked closely with the homeowners to create an open and spacious floorplan with timeless beauty and appeal. “The existing kitchen was isolated from the rest of the house,” says Weber. “One of the redesign goals of the homeowners was to tie the kitchen with the living room to create a ‘living kitchen’ that would function as the central gathering space for the family.” The resulting design paired timeless colors and classic inset cabinetry to give the kitchen a casual elegance. The island was designed to feel like a furniture piece, which creates a visual divide between functioning kitchen, and the informal eating and living space.
Learn more about Vince Weber, the award winning designer who created this kitchen and addition: http://www.normandyremodeling.com/designers/vince-weber/
To learn more about this award-winning Normandy Remodeling Kitchen, click here: http://www.normandyremodeling.com/blog/2-time-award-winning-kitchen-in-wilmette
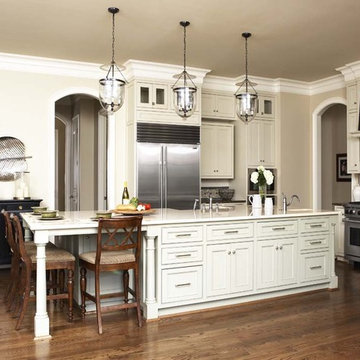
Among the standout elements of this home is the kitchen, featuring Wolf and Sub-Zero appliances.
Materials of Note:
Walker Zanger and Iron Gate tile; Wolf and Sub-Zero appliances; marble and granite countertops throughout home; lighting from Remains; cast-stone mantel in living room; custom stained glass inserts in master bathroom
Rachael Boling Photography
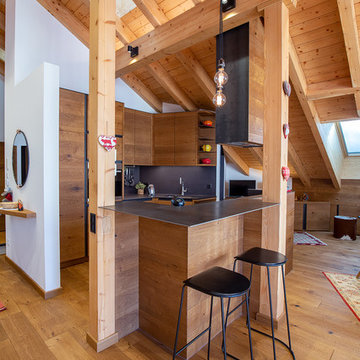
Réalisation d'une cuisine ouverte chalet en L et bois brun avec un placard à porte plane, une crédence noire, un sol en bois brun, îlot et plan de travail noir.
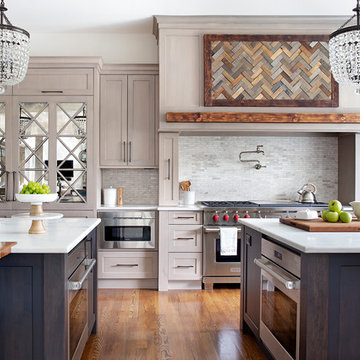
Réalisation d'une cuisine tradition avec un évier encastré, un placard à porte shaker, des portes de placard beiges, une crédence multicolore, un électroménager en acier inoxydable, un sol en bois brun, 2 îlots, un plan de travail blanc, plan de travail en marbre et une crédence en mosaïque.
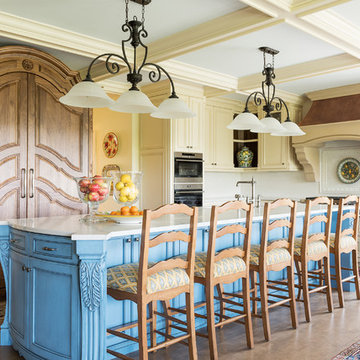
Aménagement d'une cuisine classique en L avec un placard avec porte à panneau encastré, une crédence blanche, un électroménager en acier inoxydable, un sol en bois brun, îlot, un plan de travail blanc et des portes de placard jaunes.

Idée de décoration pour une petite cuisine parallèle marine avec un plan de travail en surface solide, un électroménager en acier inoxydable, un sol en bois brun, un plan de travail blanc, un placard à porte shaker, des portes de placard grises, une crédence métallisée et une crédence en dalle métallique.
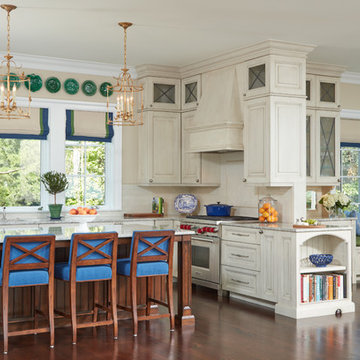
David Burroughs
Aménagement d'une cuisine bord de mer en L avec un placard avec porte à panneau surélevé, des portes de placard beiges, fenêtre, un électroménager en acier inoxydable, un sol en bois brun, îlot et fenêtre au-dessus de l'évier.
Aménagement d'une cuisine bord de mer en L avec un placard avec porte à panneau surélevé, des portes de placard beiges, fenêtre, un électroménager en acier inoxydable, un sol en bois brun, îlot et fenêtre au-dessus de l'évier.
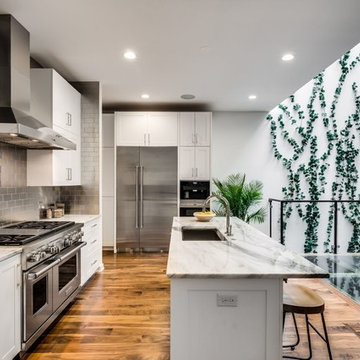
Inspiration pour une cuisine traditionnelle avec un évier encastré, un placard à porte shaker, des portes de placard blanches, une crédence métallisée, une crédence en dalle métallique, un électroménager en acier inoxydable, un sol en bois brun et îlot.
Idées déco de cuisines avec un sol en bois brun
1