Idées déco de cuisines avec un sol en bois brun
Trier par :
Budget
Trier par:Populaires du jour
1 - 20 sur 101 photos
1 sur 3
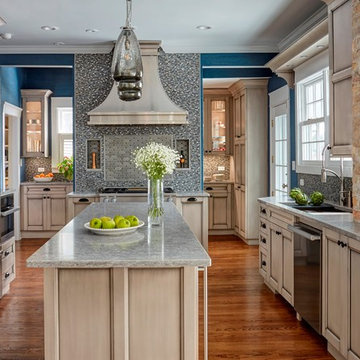
The goal of the project was to update the kitchen and butler's pantry of this over 100 year old house. The kitchen and butler's pantry cabinetry were from different eras and the counter top was disjointed around the existing sink, with an old radiator in the way. The clients were inspired by the cabinetry color in one of our projects posted earlier on Houzz and we successfully blended that with personalized elements to create a kitchen in a style of their own. The butler's pantry behind the range wall with it's lit glass door cabinets matches the kitchen's style and acts as a backdrop for the custom range hood and uniquely tiled wall. We maximized the counter space around the custom Galley sink by replacing the old radiator that was in the way with a toe space heater, and by extending the integral drain board above the dishwasher.
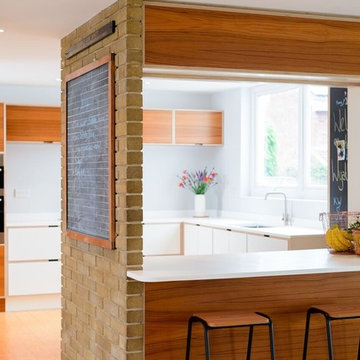
http://www.allankendall.com
Exemple d'une cuisine rétro avec un évier encastré, un placard à porte plane, des portes de placard blanches, un sol en bois brun et une péninsule.
Exemple d'une cuisine rétro avec un évier encastré, un placard à porte plane, des portes de placard blanches, un sol en bois brun et une péninsule.
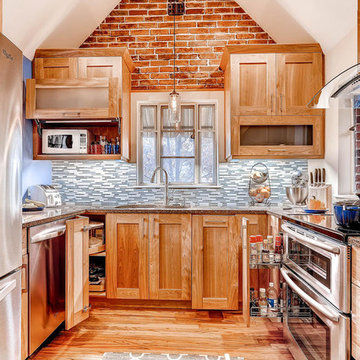
Cette image montre une petite cuisine traditionnelle en U et bois clair fermée avec un placard à porte shaker, une crédence grise, un électroménager en acier inoxydable, un sol en bois brun, un évier encastré, un plan de travail en granite, une crédence en carreau de verre et aucun îlot.
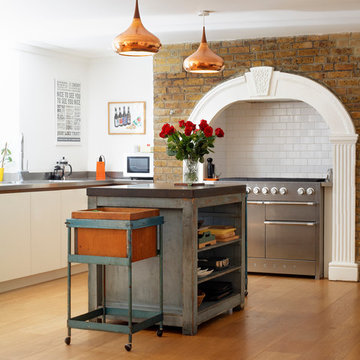
Idée de décoration pour une cuisine victorienne avec un placard à porte plane, des portes de placard blanches, un plan de travail en inox, une crédence blanche, une crédence en carrelage métro, un électroménager en acier inoxydable, un sol en bois brun et îlot.
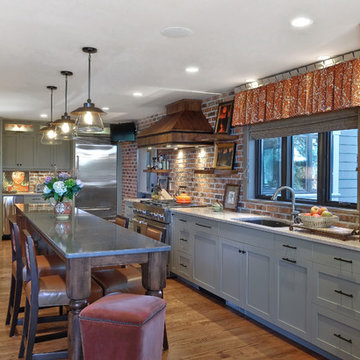
Photography by William Quarles. Designed by Shannon Bogen. Built by Robert Paige Cabinetry. Contractor Tom Martin
Idée de décoration pour une cuisine américaine tradition en L de taille moyenne avec un évier encastré, un électroménager en acier inoxydable, un placard avec porte à panneau encastré, des portes de placard grises, un plan de travail en quartz modifié, îlot, une crédence rouge et un sol en bois brun.
Idée de décoration pour une cuisine américaine tradition en L de taille moyenne avec un évier encastré, un électroménager en acier inoxydable, un placard avec porte à panneau encastré, des portes de placard grises, un plan de travail en quartz modifié, îlot, une crédence rouge et un sol en bois brun.

Michael deLeon Photography
Inspiration pour une cuisine américaine parallèle rustique de taille moyenne avec un placard avec porte à panneau encastré, des portes de placard blanches, un plan de travail en quartz, une crédence marron, un électroménager en acier inoxydable, un sol en bois brun, îlot et une crédence en carrelage de pierre.
Inspiration pour une cuisine américaine parallèle rustique de taille moyenne avec un placard avec porte à panneau encastré, des portes de placard blanches, un plan de travail en quartz, une crédence marron, un électroménager en acier inoxydable, un sol en bois brun, îlot et une crédence en carrelage de pierre.

Modern materials were chosen to fit the existing style of the home. Mahogany cabinets topped with Caesarstone countertops in Nougat and Raven were accented by 24×24-inch recycled porcelain tile with 1-inch glass penny round decos. Elsewhere in the kitchen, quality appliances were re-used. The oven was located in its original brick wall location. The microwave convection oven was located neatly under the island countertop. A tall pull out pantry was included to the left of the refrigerator. The island became the focus of the design. It provided the main food prep and cooking area, and helped direct traffic through the space, keeping guests comfortable on one side and cooks on the other. Large porcelain tiles clad the back side of the island to protect the surface from feet on stools and accent the surrounding surfaces.

Owner Mark Gruber photographed this decorative white tin ceiling installed by his company Abingdon Construction Inc. in Brooklyn, New York The white tin ceilings was a natural fit for this modern space with brown wood tones, stainless steel applainces and large windows.

Idée de décoration pour une cuisine design en L avec un placard à porte plane, des portes de placard grises, une crédence rouge, une crédence en brique, un sol en bois brun, îlot, un sol marron et un plan de travail gris.
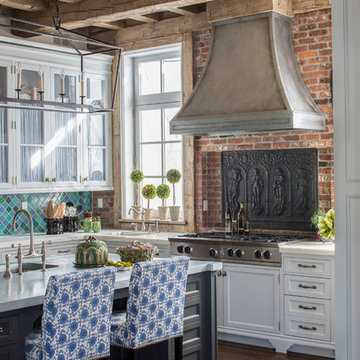
A cast iron antique decorative piece adorns the brick backsplash behind the range and classic matte silver hood.
Réalisation d'une cuisine bicolore champêtre avec un placard à porte shaker, des portes de placard blanches, une crédence verte, un sol en bois brun, îlot et un sol marron.
Réalisation d'une cuisine bicolore champêtre avec un placard à porte shaker, des portes de placard blanches, une crédence verte, un sol en bois brun, îlot et un sol marron.

Inspiration pour une cuisine américaine urbaine en U avec un évier encastré, un placard avec porte à panneau encastré, des portes de placard bleues, un plan de travail en bois, une crédence multicolore, une crédence en brique, un électroménager noir, un sol en bois brun, une péninsule, un sol marron et un plan de travail blanc.
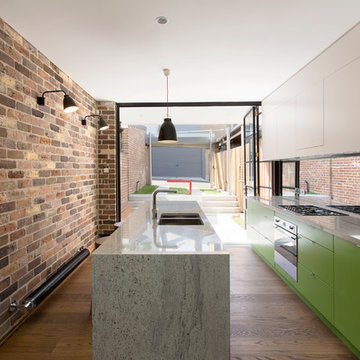
Karina Illovska
Idées déco pour une cuisine parallèle industrielle avec un placard à porte plane, un évier 2 bacs, des portes de placards vertess, un sol en bois brun, îlot et un électroménager en acier inoxydable.
Idées déco pour une cuisine parallèle industrielle avec un placard à porte plane, un évier 2 bacs, des portes de placards vertess, un sol en bois brun, îlot et un électroménager en acier inoxydable.
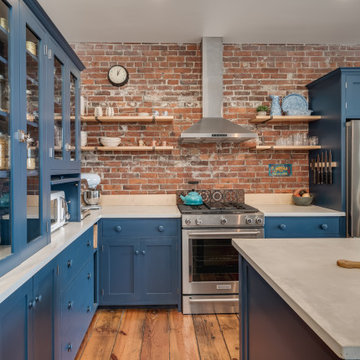
Industrial kitchen with stainless steel appliances, blue cabinets, and rustic brick accents.
Idées déco pour une cuisine classique en L avec des portes de placard bleues, une crédence en brique, un électroménager en acier inoxydable, un sol en bois brun, îlot et un placard à porte shaker.
Idées déco pour une cuisine classique en L avec des portes de placard bleues, une crédence en brique, un électroménager en acier inoxydable, un sol en bois brun, îlot et un placard à porte shaker.
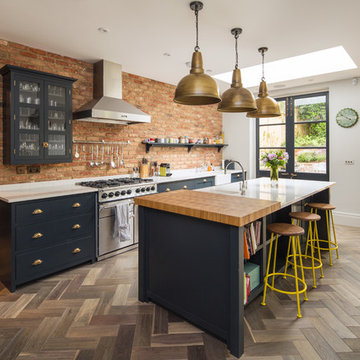
Aménagement d'une cuisine ouverte parallèle campagne avec un évier de ferme, un placard à porte vitrée, des portes de placard bleues, une crédence en brique, un électroménager en acier inoxydable, un sol en bois brun et îlot.
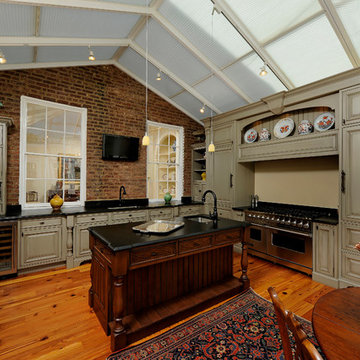
Inspiration pour une cuisine américaine traditionnelle en U de taille moyenne avec un évier encastré, un électroménager en acier inoxydable, un placard avec porte à panneau surélevé, des portes de placard beiges, un plan de travail en surface solide, une crédence rouge, une crédence en brique, un sol en bois brun, îlot et un sol marron.
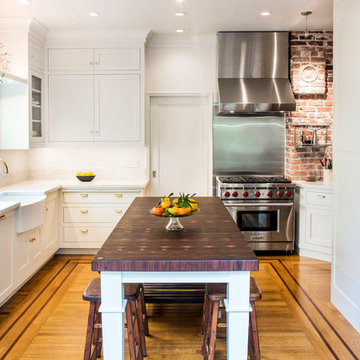
Robert Vente Photography and Costarella Architects.
This award-winning kitchen remodel restored the space to its original character of the classically-inspired craftsman. Matching the wood floor with perimeter inlay strips ties the space to the rest of the house.

A modern kitchen with white slab front cabinets, chrome hardware and walnut flooring and accents. Industrial style globe pendant lights hang above the extra long island. Stainless steel and paneled appliances and open shelving to store dishes and other kitchenware. White subway tile and ceiling shiplap.

The small 1950’s ranch home was featured on HGTV’s House Hunters Renovation. The episode (Season 14, Episode 9) is called: "Flying into a Renovation". Please check out The Colorado Nest for more details along with Before and After photos.
Photos by Sara Yoder.
FEATURED IN:
Fine Homebuilding
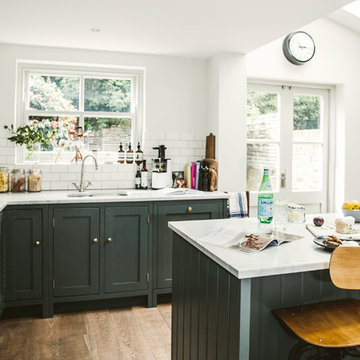
Nickel fittings and traditional sanitaryware were added to pull the scheme together. Marble floor tiles bring a sense of luxury and provide cohesion with the kitchen below.
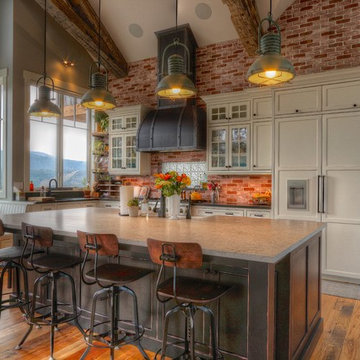
Custom kitchen in 'Heritage White' by WoodHarbor with 'Boot Black' island. General Contractor- Sam McCulloch
Idées déco pour une grande cuisine américaine encastrable campagne en L avec un évier de ferme, des portes de placard noires, un plan de travail en granite, une crédence noire, îlot, un sol marron, plan de travail noir, un sol en bois brun et un placard à porte affleurante.
Idées déco pour une grande cuisine américaine encastrable campagne en L avec un évier de ferme, des portes de placard noires, un plan de travail en granite, une crédence noire, îlot, un sol marron, plan de travail noir, un sol en bois brun et un placard à porte affleurante.
Idées déco de cuisines avec un sol en bois brun
1