Idées déco de cuisines avec un sol en bois brun
Trier par :
Budget
Trier par:Populaires du jour
21 - 40 sur 54 photos
1 sur 3
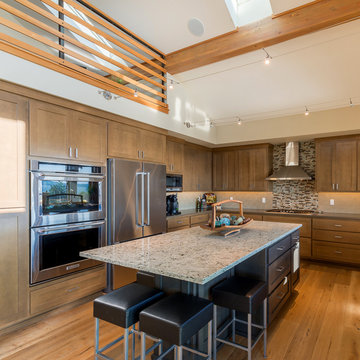
Cette photo montre une cuisine tendance en L et bois foncé avec un placard à porte shaker, une crédence multicolore, un électroménager en acier inoxydable, un sol en bois brun, îlot et un sol marron.

Guest cottage great room looking toward the kitchen.
Photography by Lucas Henning.
Cette image montre une petite cuisine ouverte linéaire rustique avec un évier posé, un placard avec porte à panneau surélevé, des portes de placard marrons, plan de travail carrelé, une crédence beige, une crédence en carreau de porcelaine, un électroménager en acier inoxydable, un sol en bois brun, îlot, un sol marron et un plan de travail beige.
Cette image montre une petite cuisine ouverte linéaire rustique avec un évier posé, un placard avec porte à panneau surélevé, des portes de placard marrons, plan de travail carrelé, une crédence beige, une crédence en carreau de porcelaine, un électroménager en acier inoxydable, un sol en bois brun, îlot, un sol marron et un plan de travail beige.

Cette photo montre une cuisine ouverte montagne en U avec un placard à porte shaker, des portes de placard grises, un électroménager en acier inoxydable, un sol en bois brun, îlot, un sol marron, poutres apparentes, un plafond voûté et un plafond en bois.
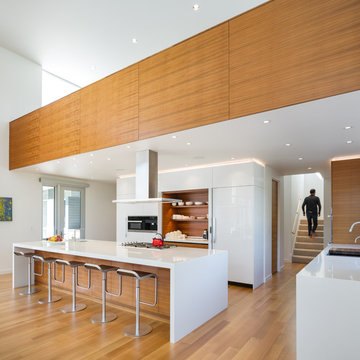
Inspiration pour une cuisine encastrable minimaliste en L avec un évier encastré, un placard à porte plane, des portes de placard blanches, un sol en bois brun, îlot, un sol marron et un plan de travail blanc.

Halkin Mason Photography
Réalisation d'une cuisine ouverte marine en L de taille moyenne avec un évier de ferme, un placard à porte shaker, des portes de placard blanches, une crédence blanche, une crédence en carrelage métro, un sol en bois brun, îlot, plan de travail en marbre, un électroménager en acier inoxydable, un sol marron et un plan de travail gris.
Réalisation d'une cuisine ouverte marine en L de taille moyenne avec un évier de ferme, un placard à porte shaker, des portes de placard blanches, une crédence blanche, une crédence en carrelage métro, un sol en bois brun, îlot, plan de travail en marbre, un électroménager en acier inoxydable, un sol marron et un plan de travail gris.

Photography-Hedrich Blessing
Glass House:
The design objective was to build a house for my wife and three kids, looking forward in terms of how people live today. To experiment with transparency and reflectivity, removing borders and edges from outside to inside the house, and to really depict “flowing and endless space”. To construct a house that is smart and efficient in terms of construction and energy, both in terms of the building and the user. To tell a story of how the house is built in terms of the constructability, structure and enclosure, with the nod to Japanese wood construction in the method in which the concrete beams support the steel beams; and in terms of how the entire house is enveloped in glass as if it was poured over the bones to make it skin tight. To engineer the house to be a smart house that not only looks modern, but acts modern; every aspect of user control is simplified to a digital touch button, whether lights, shades/blinds, HVAC, communication/audio/video, or security. To develop a planning module based on a 16 foot square room size and a 8 foot wide connector called an interstitial space for hallways, bathrooms, stairs and mechanical, which keeps the rooms pure and uncluttered. The base of the interstitial spaces also become skylights for the basement gallery.
This house is all about flexibility; the family room, was a nursery when the kids were infants, is a craft and media room now, and will be a family room when the time is right. Our rooms are all based on a 16’x16’ (4.8mx4.8m) module, so a bedroom, a kitchen, and a dining room are the same size and functions can easily change; only the furniture and the attitude needs to change.
The house is 5,500 SF (550 SM)of livable space, plus garage and basement gallery for a total of 8200 SF (820 SM). The mathematical grid of the house in the x, y and z axis also extends into the layout of the trees and hardscapes, all centered on a suburban one-acre lot.

Inspiration pour une cuisine ouverte rustique en L avec un évier de ferme, un placard à porte plane, des portes de placard noires, une crédence blanche, une crédence en carrelage métro, un électroménager en acier inoxydable, un sol en bois brun, îlot, un sol marron, un plan de travail blanc et un plafond voûté.
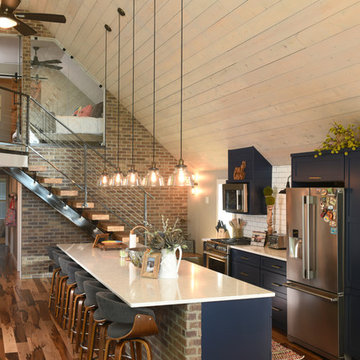
Idées déco pour une cuisine parallèle montagne avec un placard à porte shaker, des portes de placard bleues, une crédence blanche, une crédence en carrelage métro, un électroménager en acier inoxydable, un sol en bois brun, îlot, un sol marron et un plan de travail blanc.
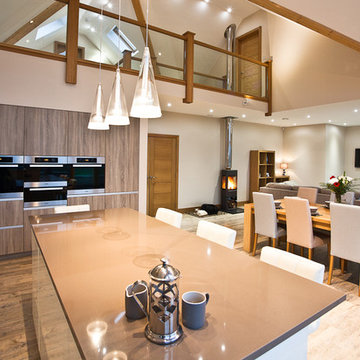
Réalisation d'une cuisine américaine encastrable design en bois brun avec un placard à porte plane, un sol en bois brun et îlot.
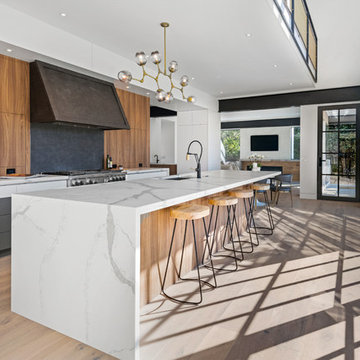
Inspiration pour une cuisine parallèle design en bois brun avec un évier encastré, un placard à porte plane, un électroménager en acier inoxydable, un sol en bois brun, îlot, un sol marron et un plan de travail blanc.
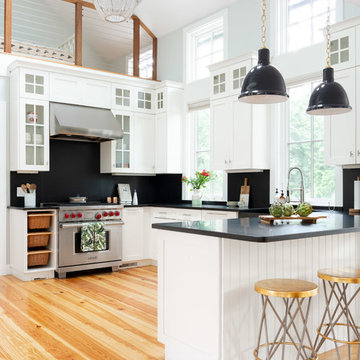
Tamara Flanagan
Aménagement d'une cuisine bord de mer en U avec un évier de ferme, un placard à porte shaker, des portes de placard blanches, une crédence noire, une crédence en dalle de pierre, un sol en bois brun, une péninsule, un sol marron et plan de travail noir.
Aménagement d'une cuisine bord de mer en U avec un évier de ferme, un placard à porte shaker, des portes de placard blanches, une crédence noire, une crédence en dalle de pierre, un sol en bois brun, une péninsule, un sol marron et plan de travail noir.
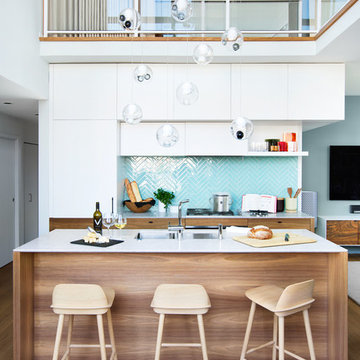
Photo: Ema Peter
This 1,110 square foot loft in Vancouver’s Crosstown neighbourhood was completely renovated for a young professional couple splitting their time between Vancouver and New York.
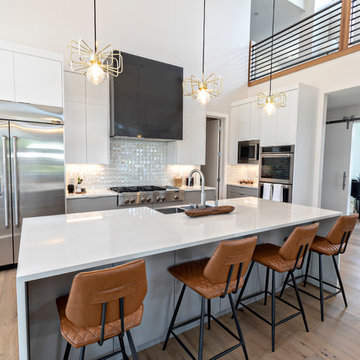
Aménagement d'une cuisine américaine contemporaine en L avec un évier de ferme, une crédence blanche, îlot, un placard à porte plane, des portes de placard blanches, un électroménager en acier inoxydable, un sol en bois brun, un sol marron et un plan de travail blanc.
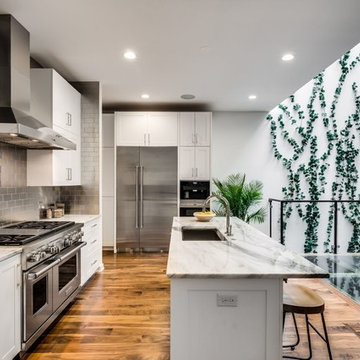
Inspiration pour une cuisine traditionnelle avec un évier encastré, un placard à porte shaker, des portes de placard blanches, une crédence métallisée, une crédence en dalle métallique, un électroménager en acier inoxydable, un sol en bois brun et îlot.
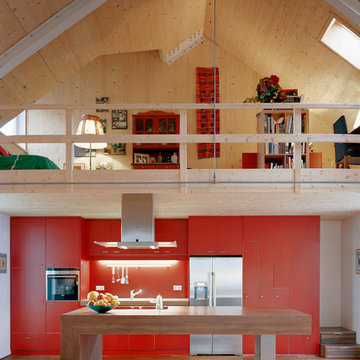
Foto: Johannes Seyerlein
Cette image montre une grande cuisine ouverte linéaire design avec un placard à porte plane, un plan de travail en bois, une crédence orange, un électroménager en acier inoxydable, un sol en bois brun, îlot et des portes de placard rouges.
Cette image montre une grande cuisine ouverte linéaire design avec un placard à porte plane, un plan de travail en bois, une crédence orange, un électroménager en acier inoxydable, un sol en bois brun, îlot et des portes de placard rouges.
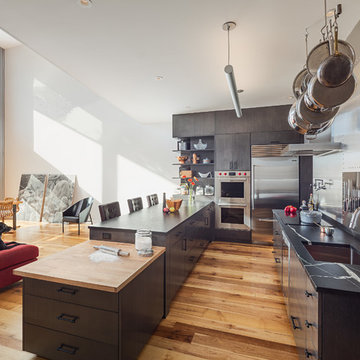
Sam Oberter
Cette image montre une cuisine ouverte urbaine avec un évier encastré, un placard à porte plane, une crédence métallisée, une crédence en dalle métallique, un électroménager en acier inoxydable, un sol en bois brun, 2 îlots et un plan de travail multicolore.
Cette image montre une cuisine ouverte urbaine avec un évier encastré, un placard à porte plane, une crédence métallisée, une crédence en dalle métallique, un électroménager en acier inoxydable, un sol en bois brun, 2 îlots et un plan de travail multicolore.
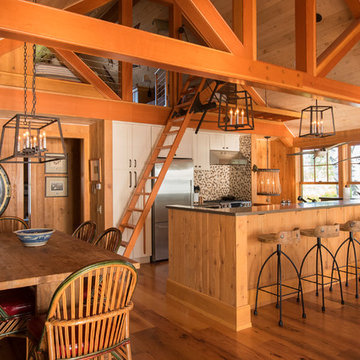
Owen Hoffman Network
Aménagement d'une cuisine américaine montagne avec un placard à porte shaker, des portes de placard grises, une crédence multicolore, une crédence en mosaïque, un électroménager en acier inoxydable, un sol en bois brun et îlot.
Aménagement d'une cuisine américaine montagne avec un placard à porte shaker, des portes de placard grises, une crédence multicolore, une crédence en mosaïque, un électroménager en acier inoxydable, un sol en bois brun et îlot.
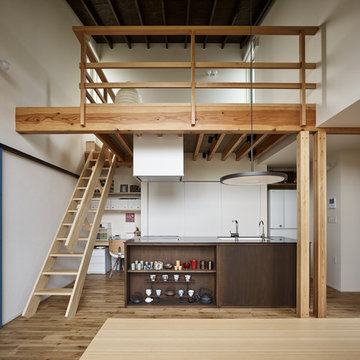
Idée de décoration pour une cuisine ouverte parallèle asiatique avec un évier encastré, un placard à porte plane, des portes de placard blanches, une crédence blanche, un sol en bois brun, îlot, un sol marron et un plan de travail gris.
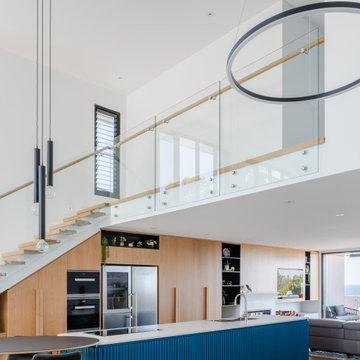
Idées déco pour une cuisine ouverte parallèle contemporaine en bois brun avec un évier encastré, un placard à porte plane, un sol en bois brun, îlot, un sol marron et un plan de travail blanc.
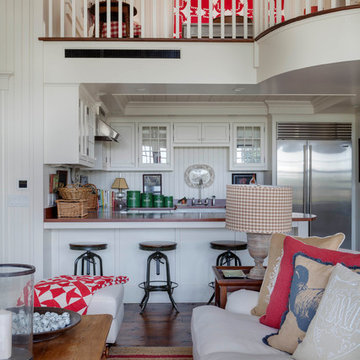
Greg Premru
Exemple d'une cuisine ouverte bord de mer en U avec un placard à porte vitrée, des portes de placard blanches, un électroménager en acier inoxydable, un évier de ferme, un plan de travail en bois, un sol en bois brun et aucun îlot.
Exemple d'une cuisine ouverte bord de mer en U avec un placard à porte vitrée, des portes de placard blanches, un électroménager en acier inoxydable, un évier de ferme, un plan de travail en bois, un sol en bois brun et aucun îlot.
Idées déco de cuisines avec un sol en bois brun
2