Idées déco de cuisines avec un sol en bois brun
Trier par :
Budget
Trier par:Populaires du jour
1 - 20 sur 75 photos
1 sur 3

This kitchen has many interesting elements that set it apart.
The sense of openness is created by the raised ceiling and multiple ceiling levels, lighting and light colored cabinets.
A custom hood over the stone back splash creates a wonderful focal point with it's traditional style architectural mill work complimenting the islands use of reclaimed wood (as seen on the ceiling as well) transitional tapered legs, and the use of Carrara marble on the island top.
This kitchen was featured in a Houzz Kitchen of the Week article!
Photography by Alicia's Art, LLC
RUDLOFF Custom Builders, is a residential construction company that connects with clients early in the design phase to ensure every detail of your project is captured just as you imagined. RUDLOFF Custom Builders will create the project of your dreams that is executed by on-site project managers and skilled craftsman, while creating lifetime client relationships that are build on trust and integrity.
We are a full service, certified remodeling company that covers all of the Philadelphia suburban area including West Chester, Gladwynne, Malvern, Wayne, Haverford and more.
As a 6 time Best of Houzz winner, we look forward to working with you on your next project.

All of the cabinets in the kitchen are custom-made by Inplace Studio of La Jolla.
Inspiration pour une grande cuisine ouverte design en L et bois foncé avec un électroménager en acier inoxydable, un évier encastré, un sol en bois brun, un sol marron, un placard à porte shaker, un plan de travail en granite, une crédence beige, une crédence en dalle de pierre et îlot.
Inspiration pour une grande cuisine ouverte design en L et bois foncé avec un électroménager en acier inoxydable, un évier encastré, un sol en bois brun, un sol marron, un placard à porte shaker, un plan de travail en granite, une crédence beige, une crédence en dalle de pierre et îlot.
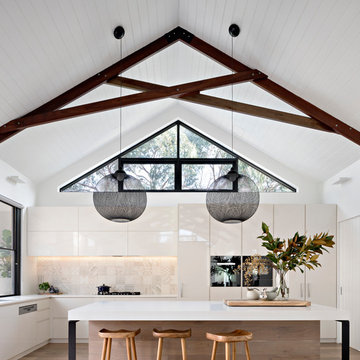
Tatjana Plitt
Idée de décoration pour une cuisine encastrable et bicolore design en L de taille moyenne avec un placard à porte plane, des portes de placard blanches, une crédence beige, un sol en bois brun, un sol marron, un évier encastré et îlot.
Idée de décoration pour une cuisine encastrable et bicolore design en L de taille moyenne avec un placard à porte plane, des portes de placard blanches, une crédence beige, un sol en bois brun, un sol marron, un évier encastré et îlot.

Bluff House kitchen.
Photography: Auhaus Architecture
Idées déco pour une cuisine bicolore contemporaine de taille moyenne avec un placard à porte plane, des portes de placard noires, un plan de travail en bois, une crédence multicolore, une crédence en carreau de ciment, un électroménager noir, un sol en bois brun et îlot.
Idées déco pour une cuisine bicolore contemporaine de taille moyenne avec un placard à porte plane, des portes de placard noires, un plan de travail en bois, une crédence multicolore, une crédence en carreau de ciment, un électroménager noir, un sol en bois brun et îlot.

Remodel by Ostmo Construction.
Photos by Dale Lang of NW Architectural Photography.
Idées déco pour une grande cuisine ouverte classique en L avec un plan de travail en quartz modifié, une crédence blanche, des portes de placard blanches, un placard à porte shaker, un électroménager en acier inoxydable, un évier encastré, une crédence en marbre, un sol en bois brun, un sol marron et îlot.
Idées déco pour une grande cuisine ouverte classique en L avec un plan de travail en quartz modifié, une crédence blanche, des portes de placard blanches, un placard à porte shaker, un électroménager en acier inoxydable, un évier encastré, une crédence en marbre, un sol en bois brun, un sol marron et îlot.

Inspiration pour une cuisine ouverte linéaire traditionnelle de taille moyenne avec un électroménager en acier inoxydable, un évier encastré, un placard à porte shaker, des portes de placard blanches, un plan de travail en quartz modifié, une crédence métallisée, une crédence en dalle métallique, un sol en bois brun, îlot et un sol marron.

© Paul Bardagjy Photography
Inspiration pour une cuisine américaine parallèle minimaliste de taille moyenne avec un électroménager en acier inoxydable, un placard à porte plane, des portes de placard grises, un plan de travail en quartz modifié, une crédence en feuille de verre, un évier encastré, un sol en bois brun, îlot et un sol marron.
Inspiration pour une cuisine américaine parallèle minimaliste de taille moyenne avec un électroménager en acier inoxydable, un placard à porte plane, des portes de placard grises, un plan de travail en quartz modifié, une crédence en feuille de verre, un évier encastré, un sol en bois brun, îlot et un sol marron.
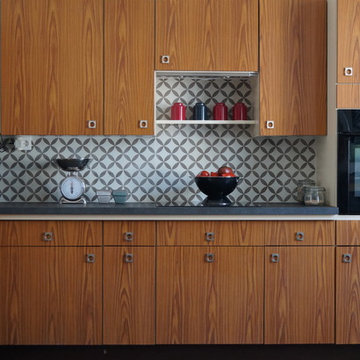
caroline monfort
Idées déco pour une grande cuisine ouverte linéaire contemporaine en bois brun avec un sol en bois brun et aucun îlot.
Idées déco pour une grande cuisine ouverte linéaire contemporaine en bois brun avec un sol en bois brun et aucun îlot.
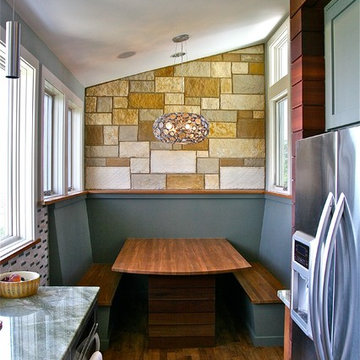
Photos by Alan K. Barley, AIA
Intimate breakfast booth off the main kitchen work area provides a quiet eating area.
Modern Contemporary eat-in kitchen, dinette, benches, nook, wood table, wood floors, corner spaces, lighting, stone finish windows Austin, Texas Sustainable Architecture, Green Architects,
Austin luxury home, Austin custom home, BarleyPfeiffer Architecture, BarleyPfeiffer, wood floors, sustainable design, sleek design, pro work, modern, low voc paint, interiors and consulting, house ideas, home planning, 5 star energy, high performance, green building, fun design, 5 star appliance, find a pro, family home, elegance, efficient, custom-made, comprehensive sustainable architects, barley & Pfeiffer architects, natural lighting, AustinTX, Barley & Pfeiffer Architects, professional services, green design, Screened-In porch, Austin luxury home, Austin custom home, BarleyPfeiffer Architecture, wood floors, sustainable design, sleek design, modern, low voc paint, interiors and consulting, house ideas, home planning, 5 star energy, high performance, green building, fun design, 5 star appliance, find a pro, family home, elegance, efficient, custom-made, comprehensive sustainable architects, natural lighting, Austin TX, Barley & Pfeiffer Architects, professional services, green design, curb appeal, LEED, AIA,
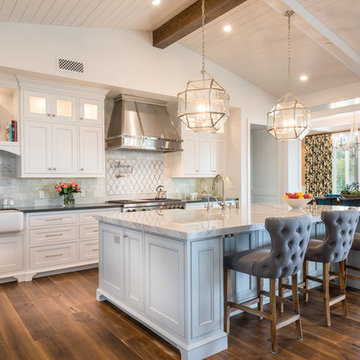
Exemple d'une cuisine bord de mer avec un évier de ferme, un placard avec porte à panneau encastré, des portes de placard blanches, une crédence grise, un électroménager en acier inoxydable, un sol en bois brun et îlot.
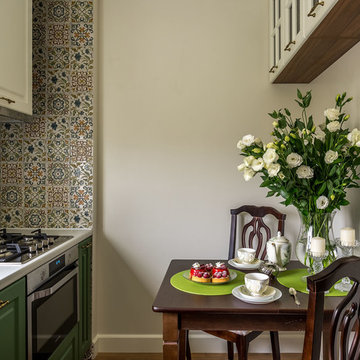
Над столовой зоной расположили небольшие навесные шкафы для чайных сервизов.
Фото: Василий Буланов
Idées déco pour une petite cuisine classique en L fermée avec un placard avec porte à panneau surélevé, des portes de placards vertess, un plan de travail en stratifié, une crédence en céramique, un électroménager en acier inoxydable, un sol en bois brun, aucun îlot et une crédence multicolore.
Idées déco pour une petite cuisine classique en L fermée avec un placard avec porte à panneau surélevé, des portes de placards vertess, un plan de travail en stratifié, une crédence en céramique, un électroménager en acier inoxydable, un sol en bois brun, aucun îlot et une crédence multicolore.
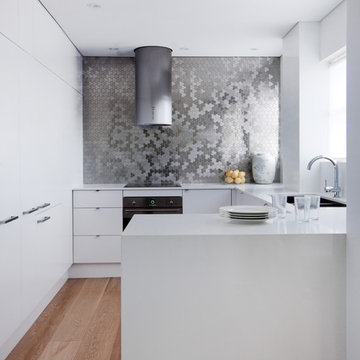
Contemporary cool. Sydney kitchen renovation featuring the unique Karim Rashid for ALLOY Ubiquity tile in Brushed Stainless Steel as splashback. Kitchen design by Brendan Wong Designs. Photo by Maree Homer.
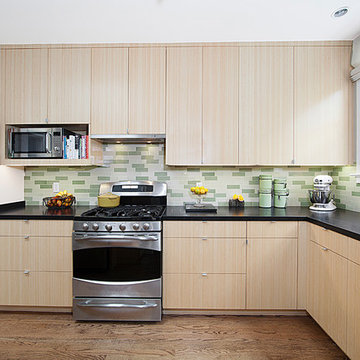
Photography by Marija Vidal
Aménagement d'une petite cuisine contemporaine en L et bois clair fermée avec un plan de travail en granite, un placard à porte plane, une crédence verte, un électroménager en acier inoxydable, un évier encastré, une crédence en céramique, un sol en bois brun et aucun îlot.
Aménagement d'une petite cuisine contemporaine en L et bois clair fermée avec un plan de travail en granite, un placard à porte plane, une crédence verte, un électroménager en acier inoxydable, un évier encastré, une crédence en céramique, un sol en bois brun et aucun îlot.
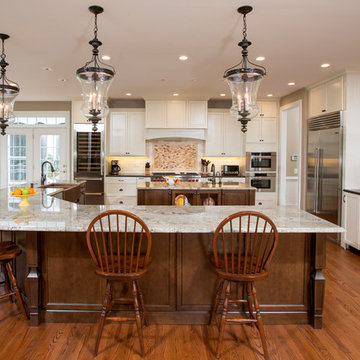
LED recess lights, large scale pendent lights, indirect and direct lighting spruced us this kitchen that has large scale appliances, such as a large fridge, charging station, ice maker fridge and lots of glass break front cabinetry, big serving islands, such as a large L-shape parameter island with seating capacity of eight with yet a large middle island with big counter, prep sink, microwave and steps away from the massive professional stove. A large scale decorative hood over the gorgeously laid stone tile back-splash and pot filler have created the main focal point for this kitchen.
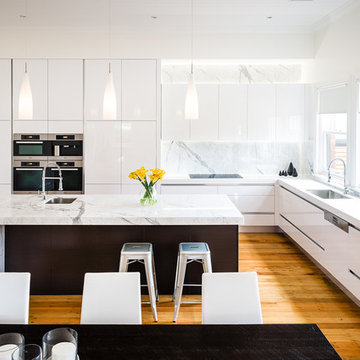
Crisp White High Gloss Kitchen with Veneer Feature island and Marble Bench Tops. Client spared no expense using marble for Splash back and feature wall.
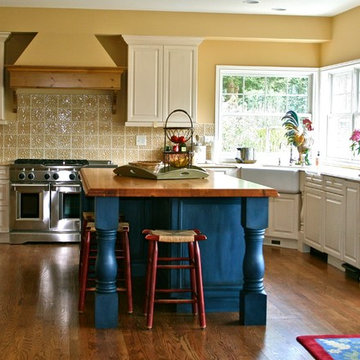
French country Kitchen with french blue island
Idée de décoration pour une cuisine tradition en U fermée avec un évier de ferme, un plan de travail en bois, un placard avec porte à panneau surélevé, une crédence jaune, un électroménager en acier inoxydable, des portes de placard blanches, une crédence en céramique et un sol en bois brun.
Idée de décoration pour une cuisine tradition en U fermée avec un évier de ferme, un plan de travail en bois, un placard avec porte à panneau surélevé, une crédence jaune, un électroménager en acier inoxydable, des portes de placard blanches, une crédence en céramique et un sol en bois brun.
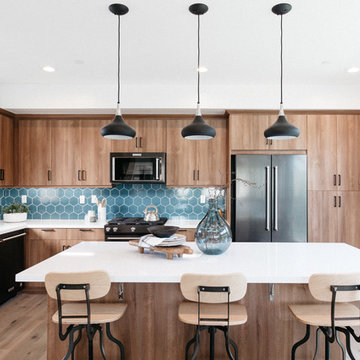
Cette image montre une cuisine design en L et bois brun avec un évier encastré, un placard à porte plane, une crédence bleue, un électroménager en acier inoxydable, un sol en bois brun, îlot et un sol marron.
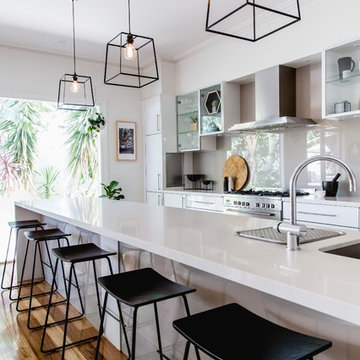
Suzi Appel Photography
Idées déco pour une grande cuisine parallèle contemporaine avec un évier encastré, un placard à porte plane, des portes de placard blanches, une crédence beige, un électroménager en acier inoxydable, îlot et un sol en bois brun.
Idées déco pour une grande cuisine parallèle contemporaine avec un évier encastré, un placard à porte plane, des portes de placard blanches, une crédence beige, un électroménager en acier inoxydable, îlot et un sol en bois brun.
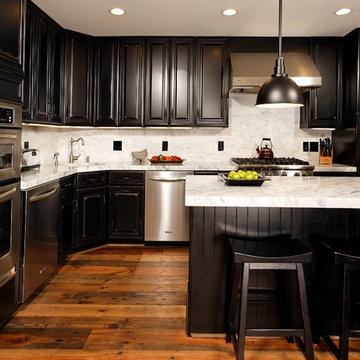
We had a batch of reclaimed heart pine beams and decking from a textile mill in Lincolnton, NC that had so much character it could not be graded like our other reclaimed heart pine. So we began work on a prefinished color that would do this unique wood justice. Finally, after numerous attempts, we found the perfect color. Now, what do you call a floor with this kind of attitude? After a few beers on a Friday afternoon, the “Old Dirty Goat” was born. Just take a look at this floor and you’ll understand the name.
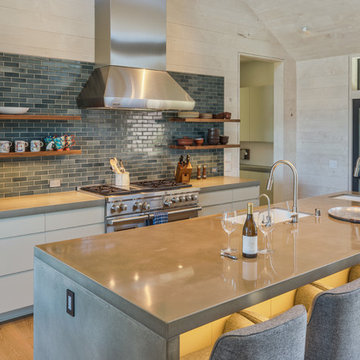
Photos by Charlie Halsell
Cette photo montre une très grande cuisine ouverte parallèle nature avec un évier encastré, un placard à porte plane, des portes de placard blanches, un plan de travail en béton, un électroménager en acier inoxydable, îlot, une crédence bleue, un sol en bois brun et un sol marron.
Cette photo montre une très grande cuisine ouverte parallèle nature avec un évier encastré, un placard à porte plane, des portes de placard blanches, un plan de travail en béton, un électroménager en acier inoxydable, îlot, une crédence bleue, un sol en bois brun et un sol marron.
Idées déco de cuisines avec un sol en bois brun
1