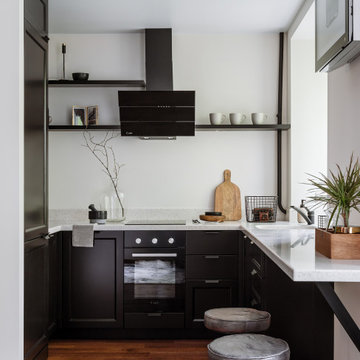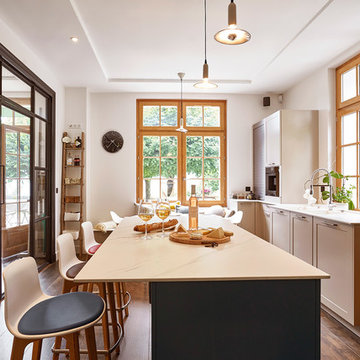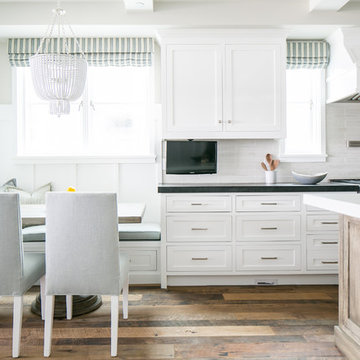Idées déco de cuisines avec un placard à porte shaker et parquet foncé
Trier par :
Budget
Trier par:Populaires du jour
1 - 20 sur 59 783 photos
1 sur 3

Réalisation d'une petite cuisine tradition en U avec un placard à porte shaker, des portes de placard noires, parquet foncé, un sol marron et un plan de travail gris.

Réalisation d'une cuisine méditerranéenne fermée avec un placard à porte shaker, des portes de placard grises, fenêtre, un électroménager de couleur, parquet foncé, îlot, un plan de travail blanc et fenêtre au-dessus de l'évier.

Smooth Concrete counter tops with pendant lighting.
Photographer: Rob Karosis
Cette image montre une grande cuisine rustique avec un évier 1 bac, un placard à porte shaker, des portes de placard grises, un plan de travail en béton, une crédence blanche, une crédence en bois, un électroménager en acier inoxydable, parquet foncé, îlot, un sol marron et plan de travail noir.
Cette image montre une grande cuisine rustique avec un évier 1 bac, un placard à porte shaker, des portes de placard grises, un plan de travail en béton, une crédence blanche, une crédence en bois, un électroménager en acier inoxydable, parquet foncé, îlot, un sol marron et plan de travail noir.

Residing in Philadelphia, it only seemed natural for a blue and white color scheme. The combination of Satin White and Colonial Blue creates instant drama in this refaced kitchen. Cambria countertop in Weybourne, include a waterfall side on the peninsula that elevate the design. An elegant backslash in a taupe ceramic adds a subtle backdrop.
Photography: Christian Giannelli
www.christiangiannelli.com/

Idée de décoration pour une cuisine tradition en L avec un évier de ferme, un placard à porte shaker, des portes de placard blanches, une crédence grise, une crédence en carrelage métro, un électroménager en acier inoxydable, parquet foncé, îlot, un sol marron et un plan de travail blanc.

Idée de décoration pour une cuisine encastrable chalet en U et bois vieilli fermée et de taille moyenne avec un évier de ferme, un placard à porte shaker, parquet foncé, îlot, un sol marron, un plan de travail gris, un plan de travail en béton, une crédence marron, une crédence en carrelage de pierre et poutres apparentes.

Interior Design: Ilana Cohen | Styling & Photos: Sarah Owen
Idées déco pour une cuisine bicolore classique avec un évier de ferme, un plan de travail en quartz modifié, une crédence blanche, un électroménager en acier inoxydable, îlot, un sol marron, un plan de travail blanc, un placard à porte shaker, des portes de placard bleues, une crédence en carrelage métro, parquet foncé et fenêtre au-dessus de l'évier.
Idées déco pour une cuisine bicolore classique avec un évier de ferme, un plan de travail en quartz modifié, une crédence blanche, un électroménager en acier inoxydable, îlot, un sol marron, un plan de travail blanc, un placard à porte shaker, des portes de placard bleues, une crédence en carrelage métro, parquet foncé et fenêtre au-dessus de l'évier.

Réalisation d'une grande cuisine encastrable et bicolore tradition en L avec un évier de ferme, des portes de placard blanches, plan de travail en marbre, une crédence blanche, îlot, un placard à porte shaker, parquet foncé, un sol marron et un plan de travail blanc.

Love how this kitchen renovation creates an open feel for our clients to their dining room and office and a better transition to back yard!
Exemple d'une cuisine ouverte bicolore chic avec un évier encastré, un placard à porte shaker, une crédence grise, une crédence en marbre, parquet foncé, îlot, un sol marron, un plan de travail blanc, un électroménager en acier inoxydable et des portes de placard noires.
Exemple d'une cuisine ouverte bicolore chic avec un évier encastré, un placard à porte shaker, une crédence grise, une crédence en marbre, parquet foncé, îlot, un sol marron, un plan de travail blanc, un électroménager en acier inoxydable et des portes de placard noires.

Exemple d'une grande cuisine américaine montagne en L avec un placard à porte shaker, des portes de placard blanches, un électroménager en acier inoxydable, parquet foncé, îlot, un sol marron, plan de travail noir, un évier encastré, un plan de travail en granite, une crédence blanche, fenêtre et fenêtre au-dessus de l'évier.

Idées déco pour une cuisine bicolore bord de mer en L avec un placard à porte shaker, des portes de placard blanches, une crédence blanche, un électroménager en acier inoxydable, parquet foncé, îlot et un sol marron.

A spacious colonial in the heart of the waterfront community of Greenhaven still had its original 1950s kitchen. A renovation without an addition added space by reconfiguring, and the wall between kitchen and family room was removed to create open flow. A beautiful banquette was built where the family can enjoy breakfast overlooking the pool. Kitchen Design: Studio Dearborn. Interior decorating by Lorraine Levinson. All appliances: Thermador. Countertops: Pental Quartz Lattice. Hardware: Top Knobs Chareau Series Emerald Pulls and knobs. Stools and pendant lights: West Elm. Photography: Jeff McNamara.

Aménagement d'une cuisine classique en L avec un évier encastré, un placard à porte shaker, des portes de placard blanches, une crédence blanche, un électroménager blanc, parquet foncé, îlot, un sol marron, un plan de travail blanc et un plafond voûté.

This compact end cabinet is the perfect place for storing kitchen floor cleaning supplies.
Photos by Chris Veith.
Idées déco pour une cuisine américaine classique en L de taille moyenne avec un évier encastré, un placard à porte shaker, des portes de placard blanches, une crédence grise, une crédence en carrelage de pierre, un électroménager en acier inoxydable, parquet foncé, îlot et un plan de travail multicolore.
Idées déco pour une cuisine américaine classique en L de taille moyenne avec un évier encastré, un placard à porte shaker, des portes de placard blanches, une crédence grise, une crédence en carrelage de pierre, un électroménager en acier inoxydable, parquet foncé, îlot et un plan de travail multicolore.

This beautiful Spanish/Mediterranean Modern kitchen features UltraCraft's Stickley door style in Rustic Alder with Natural finish and Lakeway door style in Maple with Blue Ash paint. A celebration of natural light and green plants, this kitchen has a warm feel that shouldn't be missed!

Aménagement d'une cuisine campagne en L de taille moyenne avec un évier de ferme, un placard à porte shaker, des portes de placard blanches, un plan de travail en bois, une crédence blanche, une crédence en carrelage métro, un électroménager en acier inoxydable, parquet foncé, îlot, un sol marron, un plan de travail marron et fenêtre au-dessus de l'évier.

Réalisation d'une cuisine ouverte marine en L de taille moyenne avec un évier encastré, un placard à porte shaker, des portes de placard blanches, une crédence blanche, un électroménager en acier inoxydable, parquet foncé, îlot, un sol marron, plan de travail en marbre et une crédence en céramique.

This beautiful Birmingham, MI home had been renovated prior to our clients purchase, but the style and overall design was not a fit for their family. They really wanted to have a kitchen with a large “eat-in” island where their three growing children could gather, eat meals and enjoy time together. Additionally, they needed storage, lots of storage! We decided to create a completely new space.
The original kitchen was a small “L” shaped workspace with the nook visible from the front entry. It was completely closed off to the large vaulted family room. Our team at MSDB re-designed and gutted the entire space. We removed the wall between the kitchen and family room and eliminated existing closet spaces and then added a small cantilevered addition toward the backyard. With the expanded open space, we were able to flip the kitchen into the old nook area and add an extra-large island. The new kitchen includes oversized built in Subzero refrigeration, a 48” Wolf dual fuel double oven range along with a large apron front sink overlooking the patio and a 2nd prep sink in the island.
Additionally, we used hallway and closet storage to create a gorgeous walk-in pantry with beautiful frosted glass barn doors. As you slide the doors open the lights go on and you enter a completely new space with butcher block countertops for baking preparation and a coffee bar, subway tile backsplash and room for any kind of storage needed. The homeowners love the ability to display some of the wine they’ve purchased during their travels to Italy!
We did not stop with the kitchen; a small bar was added in the new nook area with additional refrigeration. A brand-new mud room was created between the nook and garage with 12” x 24”, easy to clean, porcelain gray tile floor. The finishing touches were the new custom living room fireplace with marble mosaic tile surround and marble hearth and stunning extra wide plank hand scraped oak flooring throughout the entire first floor.

Aménagement d'une grande cuisine moderne en U fermée avec un évier de ferme, un placard à porte shaker, des portes de placard beiges, plan de travail en marbre, une crédence blanche, une crédence en marbre, un électroménager en acier inoxydable, parquet foncé, îlot, un sol marron et un plan de travail blanc.

Réalisation d'une cuisine américaine marine avec un placard à porte shaker, des portes de placard blanches, une crédence blanche, îlot et parquet foncé.
Idées déco de cuisines avec un placard à porte shaker et parquet foncé
1