Idées déco de cuisines avec un placard à porte vitrée et parquet foncé
Trier par :
Budget
Trier par:Populaires du jour
1 - 20 sur 2 679 photos
1 sur 3

Cette image montre une petite cuisine marine en U avec un évier de ferme, un placard à porte vitrée, des portes de placard beiges, une crédence blanche, une crédence en carrelage métro, un électroménager en acier inoxydable, parquet foncé, aucun îlot, un plan de travail blanc et fenêtre au-dessus de l'évier.

Denash Photography, Designed by Jenny Rausch C.K.D. Breakfast bar on a center island. Shaded chandelier. Bar sink. Arched window over sink. Gray and beige cabinetry. Range and stainless steel refrigerator.
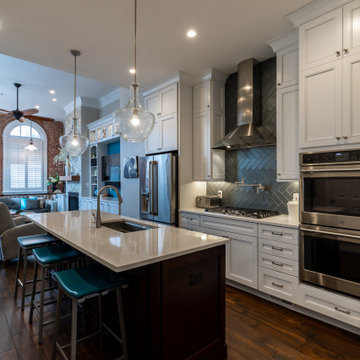
This four-story townhome in the heart of old town Alexandria, was recently purchased by a family of four.
The outdated galley kitchen with confined spaces, lack of powder room on main level, dropped down ceiling, partition walls, small bathrooms, and the main level laundry were a few of the deficiencies this family wanted to resolve before moving in.
Starting with the top floor, we converted a small bedroom into a master suite, which has an outdoor deck with beautiful view of old town. We reconfigured the space to create a walk-in closet and another separate closet.
We took some space from the old closet and enlarged the master bath to include a bathtub and a walk-in shower. Double floating vanities and hidden toilet space were also added.
The addition of lighting and glass transoms allows light into staircase leading to the lower level.
On the third level is the perfect space for a girl’s bedroom. A new bathroom with walk-in shower and added space from hallway makes it possible to share this bathroom.
A stackable laundry space was added to the hallway, a few steps away from a new study with built in bookcase, French doors, and matching hardwood floors.
The main level was totally revamped. The walls were taken down, floors got built up to add extra insulation, new wide plank hardwood installed throughout, ceiling raised, and a new HVAC was added for three levels.
The storage closet under the steps was converted to a main level powder room, by relocating the electrical panel.
The new kitchen includes a large island with new plumbing for sink, dishwasher, and lots of storage placed in the center of this open kitchen. The south wall is complete with floor to ceiling cabinetry including a home for a new cooktop and stainless-steel range hood, covered with glass tile backsplash.
The dining room wall was taken down to combine the adjacent area with kitchen. The kitchen includes butler style cabinetry, wine fridge and glass cabinets for display. The old living room fireplace was torn down and revamped with a gas fireplace wrapped in stone.
Built-ins added on both ends of the living room gives floor to ceiling space provides ample display space for art. Plenty of lighting fixtures such as led lights, sconces and ceiling fans make this an immaculate remodel.
We added brick veneer on east wall to replicate the historic old character of old town homes.
The open floor plan with seamless wood floor and central kitchen has added warmth and with a desirable entertaining space.
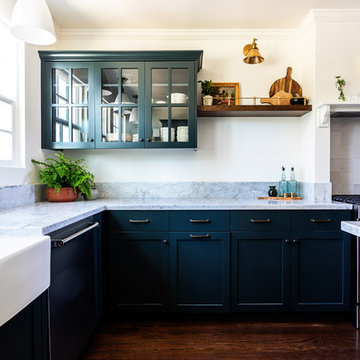
Cette photo montre une cuisine américaine nature en U de taille moyenne avec un évier de ferme, un placard à porte vitrée, des portes de placards vertess, plan de travail en marbre, parquet foncé, îlot et un plan de travail blanc.
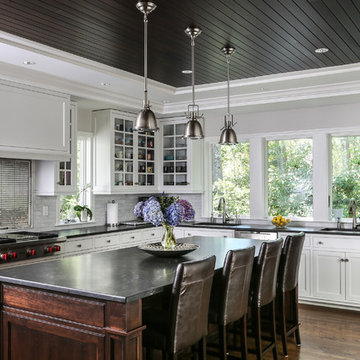
Inspiration pour une cuisine traditionnelle en L avec un placard à porte vitrée, des portes de placard blanches, une crédence métallisée, une crédence en dalle métallique, un électroménager en acier inoxydable, parquet foncé, îlot, un sol marron et plan de travail noir.

This home was fully remodeled with a cape cod feel including the interior, exterior, driveway, backyard and pool. We added beautiful moulding and wainscoting throughout and finished the home with chrome and black finishes. Our floor plan design opened up a ton of space in the master en suite for a stunning bath/shower combo, entryway, kitchen, and laundry room. We also converted the pool shed to a billiard room and wet bar.
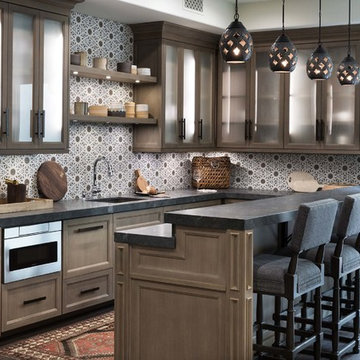
Aménagement d'une cuisine méditerranéenne en U et bois brun avec un évier encastré, un placard à porte vitrée, une crédence marron, parquet foncé, une péninsule et un sol marron.
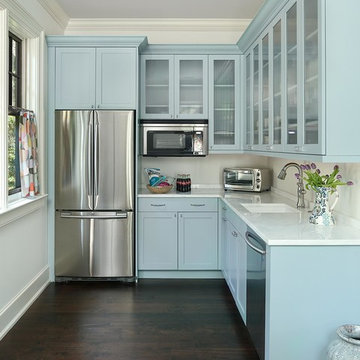
Holger Obenaus Photography
Cette photo montre une petite cuisine ouverte chic en L avec un évier encastré, un placard à porte vitrée, des portes de placard bleues, un plan de travail en granite, une crédence blanche, un électroménager en acier inoxydable, parquet foncé, aucun îlot et un sol marron.
Cette photo montre une petite cuisine ouverte chic en L avec un évier encastré, un placard à porte vitrée, des portes de placard bleues, un plan de travail en granite, une crédence blanche, un électroménager en acier inoxydable, parquet foncé, aucun îlot et un sol marron.
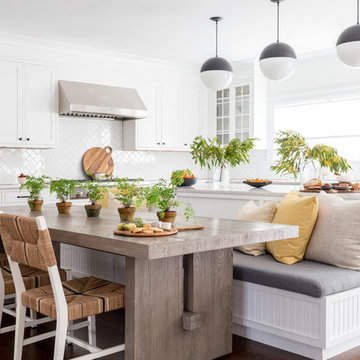
Designer: Chango + Co, Photographer: Raquel Langworthy
Idées déco pour une cuisine américaine bord de mer en L avec un placard à porte vitrée, des portes de placard blanches, une crédence blanche, un électroménager en acier inoxydable, parquet foncé, îlot et un sol marron.
Idées déco pour une cuisine américaine bord de mer en L avec un placard à porte vitrée, des portes de placard blanches, une crédence blanche, un électroménager en acier inoxydable, parquet foncé, îlot et un sol marron.
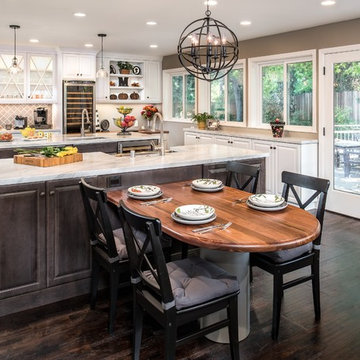
Aménagement d'une grande cuisine classique avec des portes de placard blanches, plan de travail en marbre, parquet foncé, 2 îlots, un placard à porte vitrée et une crédence multicolore.
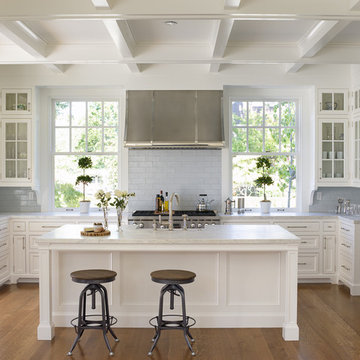
Inspiration pour une petite cuisine ouverte traditionnelle en U avec un évier de ferme, un placard à porte vitrée, des portes de placard blanches, plan de travail en marbre, une crédence grise, une crédence en céramique, un électroménager en acier inoxydable, parquet foncé et îlot.
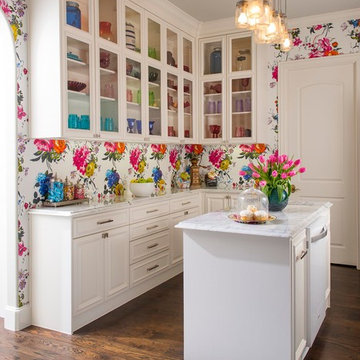
Dan Piassick
Idée de décoration pour une cuisine tradition avec un placard à porte vitrée, des portes de placard blanches, parquet foncé, îlot et papier peint.
Idée de décoration pour une cuisine tradition avec un placard à porte vitrée, des portes de placard blanches, parquet foncé, îlot et papier peint.
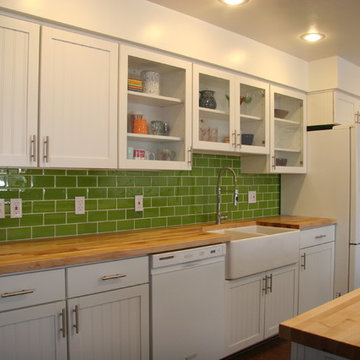
Idées déco pour une cuisine linéaire campagne de taille moyenne avec un évier de ferme, un placard à porte vitrée, des portes de placard blanches, un plan de travail en bois, une crédence verte, une crédence en carrelage métro, un électroménager blanc, parquet foncé et îlot.
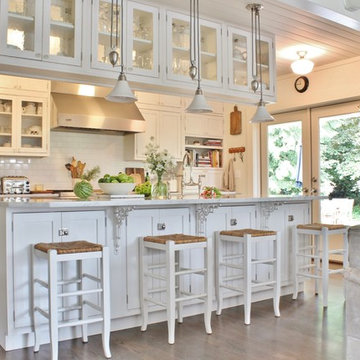
Photo: Kimberley Bryan © 2014 Houzz
Inspiration pour une cuisine ouverte parallèle et encastrable rustique avec un placard à porte vitrée, des portes de placard blanches, une crédence blanche, une crédence en carrelage métro, parquet foncé et îlot.
Inspiration pour une cuisine ouverte parallèle et encastrable rustique avec un placard à porte vitrée, des portes de placard blanches, une crédence blanche, une crédence en carrelage métro, parquet foncé et îlot.
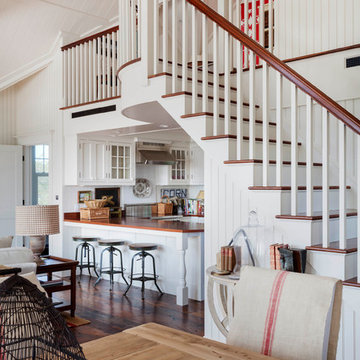
Greg Premru
Idée de décoration pour une cuisine ouverte marine avec un placard à porte vitrée, des portes de placard blanches, un évier de ferme, un plan de travail en bois, un électroménager en acier inoxydable, parquet foncé et aucun îlot.
Idée de décoration pour une cuisine ouverte marine avec un placard à porte vitrée, des portes de placard blanches, un évier de ferme, un plan de travail en bois, un électroménager en acier inoxydable, parquet foncé et aucun îlot.
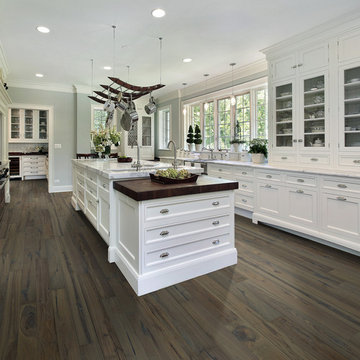
Hallmark Floors, engineered hardwood floors, color Autumn Stone. To see the rest of the colors in the collection visit HallmarkFloors.com or contact us to order your new floors today!
Hallmark Floors Heirloom Autumn Stone hardwood floor
HEIRLOOM COLLECTION URL http://hallmarkfloors.com/hallmark-hardwoods/heirloom-hardwood-floors/
Simply Fashionable
Moderno Hardwood Collection starts with dramatic color visuals equal to contemporary high end furniture. Our evolutionary Glaze Tek Poly Finish employs Hand touched color glazing for depth, movement and natural artistic visuals.
Moderno features fashionably longer 6′ – 7’ board lengths, with 6” widths. Glaze Tek is up to 3 times more wear resistant than standard poly finishes. In addition to incredibly durable finish, Moderno engineered floors has a 4mm multi-generational wear layer (twice as thick as our competitors). Moderno hardwood collection is the perfect balance of artistry and craftsmanship.
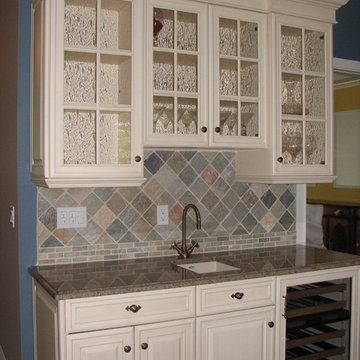
Aménagement d'une grande cuisine ouverte classique en U avec un évier encastré, un placard à porte vitrée, des portes de placard jaunes, un plan de travail en granite, une crédence multicolore, une crédence en céramique, un électroménager en acier inoxydable, parquet foncé et îlot.
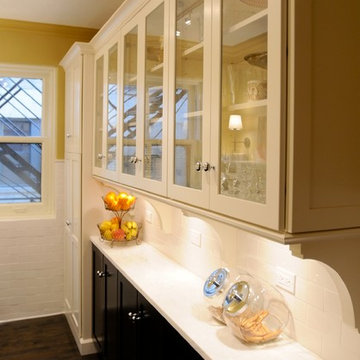
Inspiration pour une petite cuisine parallèle traditionnelle en bois foncé fermée avec un placard à porte vitrée, plan de travail en marbre, une crédence blanche, une crédence en céramique, un électroménager en acier inoxydable, parquet foncé et aucun îlot.

These award-winning kitchens represent luxury at its finest. These are just a sample of the many custom homes we have built as a custom home builder in Austin, Texas.
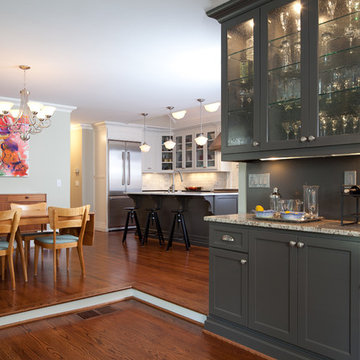
VIncent Longo Custom Builders, Gregg Willett Photography
Aménagement d'une cuisine américaine classique en L de taille moyenne avec un placard à porte vitrée, un électroménager en acier inoxydable, des portes de placard blanches, un plan de travail en granite, une crédence beige, une crédence en carrelage de pierre, parquet foncé et îlot.
Aménagement d'une cuisine américaine classique en L de taille moyenne avec un placard à porte vitrée, un électroménager en acier inoxydable, des portes de placard blanches, un plan de travail en granite, une crédence beige, une crédence en carrelage de pierre, parquet foncé et îlot.
Idées déco de cuisines avec un placard à porte vitrée et parquet foncé
1