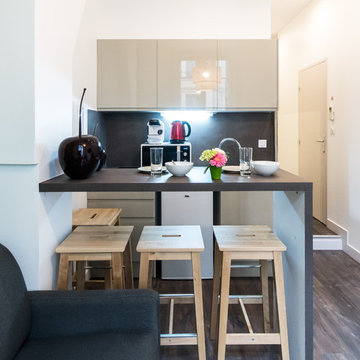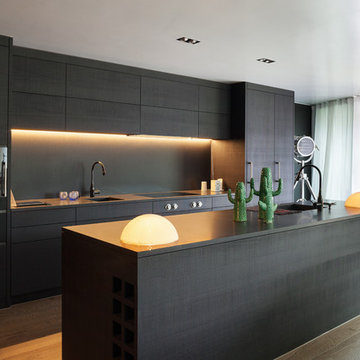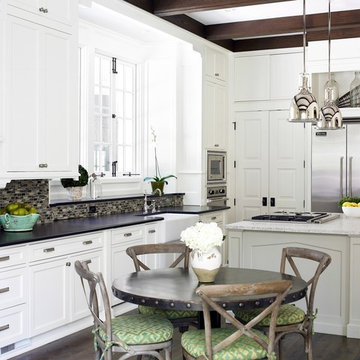Idées déco de cuisines avec une crédence noire et parquet foncé
Trier par :
Budget
Trier par:Populaires du jour
1 - 20 sur 2 678 photos
1 sur 3

Située en région parisienne, Du ciel et du bois est le projet d’une maison éco-durable de 340 m² en ossature bois pour une famille.
Elle se présente comme une architecture contemporaine, avec des volumes simples qui s’intègrent dans l’environnement sans rechercher un mimétisme.
La peau des façades est rythmée par la pose du bardage, une stratégie pour enquêter la relation entre intérieur et extérieur, plein et vide, lumière et ombre.
-
Photo: © David Boureau

Réalisation d'une cuisine ouverte linéaire design avec un placard à porte plane, des portes de placard beiges, une crédence noire, un électroménager blanc, parquet foncé, aucun îlot, un sol marron et plan de travail noir.

Cette petite cuisine a été entièrement repensée. Pour pouvoir agrandir la salle de bain le choix a été fait de diminuer la surface de la cuisine. Elle reste néanmoins très fonctionnelle car toutes les fonctions d'usage sont présentes mais masquées par les portes de placard (frigo, four micro ondes, hotte, rangements.... )
Elle est séparée du salon par un clairevoie ce qui la lie au reste de l'appartement sans pour autant être complétement ouverte.

A black steel backsplash extends from the kitchen counter to the ceiling. The kitchen island is faced with the same steel and topped with a white Caeserstone.

Costas Picadas
Aménagement d'une grande cuisine américaine classique en L avec un évier encastré, un placard à porte shaker, plan de travail en marbre, une crédence noire, une crédence en céramique, un électroménager en acier inoxydable, parquet foncé et îlot.
Aménagement d'une grande cuisine américaine classique en L avec un évier encastré, un placard à porte shaker, plan de travail en marbre, une crédence noire, une crédence en céramique, un électroménager en acier inoxydable, parquet foncé et îlot.

This turn-of-the-century original Sellwood Library was transformed into an amazing Portland home for it's New York transplants. Custom woodworking and cabinetry transformed this room into a warm living space. An amazing kitchen with a rolling ladder to access high cabinets as well as a stunning 10 by 4 foot carrara marble topped island! This open living space is incredibly unique and special! The Tom Dixon Beat Light fixtures define the dining space and add a beautiful glow to the room. Leaded glass windows and dark stained wood floors add to the eclectic mix of original craftsmanship and modern influences.
Lincoln Barbour

Photo by Grey Crawford
Cette image montre une petite cuisine parallèle marine avec un évier 1 bac, un placard à porte shaker, des portes de placard blanches, une crédence noire, parquet foncé et aucun îlot.
Cette image montre une petite cuisine parallèle marine avec un évier 1 bac, un placard à porte shaker, des portes de placard blanches, une crédence noire, parquet foncé et aucun îlot.

Photography - LongViews Studios
Cette photo montre une grande cuisine américaine encastrable et parallèle montagne en bois brun avec un évier encastré, un placard à porte plane, un plan de travail en granite, une crédence noire, une crédence en dalle de pierre, îlot, un sol marron, parquet foncé et un plan de travail gris.
Cette photo montre une grande cuisine américaine encastrable et parallèle montagne en bois brun avec un évier encastré, un placard à porte plane, un plan de travail en granite, une crédence noire, une crédence en dalle de pierre, îlot, un sol marron, parquet foncé et un plan de travail gris.

Exemple d'une cuisine linéaire chic en bois foncé fermée et de taille moyenne avec un évier 2 bacs, un placard à porte shaker, un plan de travail en granite, une crédence noire, une crédence en céramique, un électroménager en acier inoxydable, parquet foncé, îlot, un sol marron et un plan de travail marron.

Large professional-grade kitchen with white and black cabinetry and open shelving in a naturally finished walnut wood.
Réalisation d'une grande cuisine ouverte bicolore tradition en L avec un évier encastré, un placard à porte shaker, un électroménager en acier inoxydable, parquet foncé, îlot, un sol marron, un plan de travail blanc, des portes de placard noires, un plan de travail en quartz, une crédence noire et une crédence en carreau de ciment.
Réalisation d'une grande cuisine ouverte bicolore tradition en L avec un évier encastré, un placard à porte shaker, un électroménager en acier inoxydable, parquet foncé, îlot, un sol marron, un plan de travail blanc, des portes de placard noires, un plan de travail en quartz, une crédence noire et une crédence en carreau de ciment.

Inspiration pour une cuisine parallèle et encastrable design avec un placard à porte plane, des portes de placard noires, une crédence noire, parquet foncé, îlot et un sol marron.

Location: Silver Lake, Los Angeles, CA, USA
A lovely small one story bungalow in the arts and craft style was the original house.
An addition of an entire second story and a portion to the back of the house to accommodate a growing family, for a 4 bedroom 3 bath new house family room and music room.
The owners a young couple from central and South America, are movie producers
The addition was a challenging one since we had to preserve the existing kitchen from a previous remodel and the old and beautiful original 1901 living room.
The stair case was inserted in one of the former bedrooms to access the new second floor.
The beam structure shown in the stair case and the master bedroom are indeed the structure of the roof exposed for more drama and higher ceilings.
The interiors where a collaboration with the owner who had a good idea of what she wanted.
Juan Felipe Goldstein Design Co.
Photographed by:
Claudio Santini Photography
12915 Greene Avenue
Los Angeles CA 90066
Mobile 310 210 7919
Office 310 578 7919
info@claudiosantini.com
www.claudiosantini.com

Gillian Jackson
Exemple d'une petite cuisine ouverte tendance en L avec un évier encastré, un placard à porte plane, des portes de placard grises, un plan de travail en quartz modifié, un électroménager en acier inoxydable, parquet foncé, aucun îlot, une crédence noire et un sol marron.
Exemple d'une petite cuisine ouverte tendance en L avec un évier encastré, un placard à porte plane, des portes de placard grises, un plan de travail en quartz modifié, un électroménager en acier inoxydable, parquet foncé, aucun îlot, une crédence noire et un sol marron.

The serving bar is away from the cooking area so people using it won't get in the way of other people (who may be cooking). It combines wine storage and a coffee/expresso maker. Where the kitchen cabinets are white, these are dark as an accent to the kitchen...
John Barton

Réalisation d'une cuisine américaine tradition en L de taille moyenne avec un électroménager en acier inoxydable, un évier de ferme, des portes de placard blanches, une crédence noire, une crédence en carreau de verre, un plan de travail en granite, un placard à porte shaker, parquet foncé et îlot.

Réalisation d'une grande cuisine américaine design en L avec un évier posé, un placard à porte shaker, des portes de placard blanches, un plan de travail en stéatite, une crédence noire, une crédence en dalle de pierre, un électroménager en acier inoxydable, parquet foncé, îlot et un sol marron.

Кухня - Столовая - Гостиная
Кухня изготовлена по эскизам дизайнера из МДФ в шпоне американского ореха, шелковисто-матовые черные фасады
Столешница - акрил черный
Фартук - стекло черное тонированное
Инженерная доска Finex Индиана, в грубой ручной обработке с неровной поверхностью

Photographer: Shannon McGrath
Aménagement d'une cuisine ouverte encastrable moderne avec un évier 2 bacs, un placard à porte plane, une crédence noire, parquet foncé, îlot et un sol marron.
Aménagement d'une cuisine ouverte encastrable moderne avec un évier 2 bacs, un placard à porte plane, une crédence noire, parquet foncé, îlot et un sol marron.

Idée de décoration pour une cuisine design en L et bois brun avec un évier encastré, un placard à porte plane, une crédence noire, un électroménager noir, parquet foncé, îlot, un sol noir et plan de travail noir.

Réalisation d'une cuisine américaine parallèle design en bois brun avec un placard à porte plane, une crédence noire, une crédence en dalle de pierre, un électroménager en acier inoxydable, parquet foncé, îlot, un sol marron et plan de travail noir.
Idées déco de cuisines avec une crédence noire et parquet foncé
1