Idées déco de cuisines avec une crédence noire et parquet foncé
Trier par :
Budget
Trier par:Populaires du jour
81 - 100 sur 2 679 photos
1 sur 3
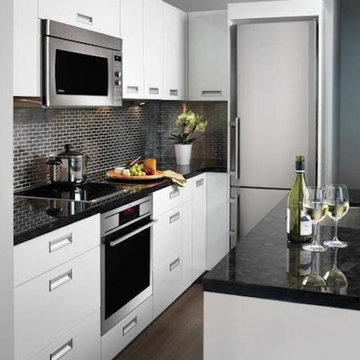
Idées déco pour une grande cuisine américaine linéaire contemporaine avec un évier posé, un placard à porte plane, des portes de placard blanches, un plan de travail en granite, une crédence noire, une crédence en céramique, un électroménager en acier inoxydable, parquet foncé et îlot.
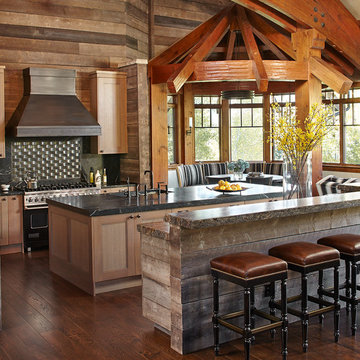
David Patterson
Idée de décoration pour une cuisine américaine parallèle chalet en bois brun avec un placard avec porte à panneau encastré, une crédence noire, un électroménager noir, parquet foncé et 2 îlots.
Idée de décoration pour une cuisine américaine parallèle chalet en bois brun avec un placard avec porte à panneau encastré, une crédence noire, un électroménager noir, parquet foncé et 2 îlots.
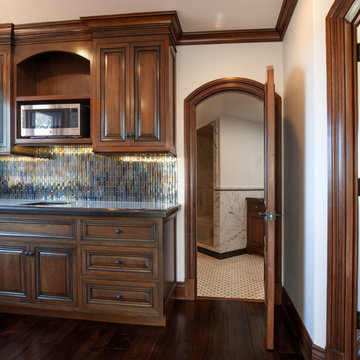
Luxurious modern take on a traditional white Italian villa. An entry with a silver domed ceiling, painted moldings in patterns on the walls and mosaic marble flooring create a luxe foyer. Into the formal living room, cool polished Crema Marfil marble tiles contrast with honed carved limestone fireplaces throughout the home, including the outdoor loggia. Ceilings are coffered with white painted
crown moldings and beams, or planked, and the dining room has a mirrored ceiling. Bathrooms are white marble tiles and counters, with dark rich wood stains or white painted. The hallway leading into the master bedroom is designed with barrel vaulted ceilings and arched paneled wood stained doors. The master bath and vestibule floor is covered with a carpet of patterned mosaic marbles, and the interior doors to the large walk in master closets are made with leaded glass to let in the light. The master bedroom has dark walnut planked flooring, and a white painted fireplace surround with a white marble hearth.
The kitchen features white marbles and white ceramic tile backsplash, white painted cabinetry and a dark stained island with carved molding legs. Next to the kitchen, the bar in the family room has terra cotta colored marble on the backsplash and counter over dark walnut cabinets. Wrought iron staircase leading to the more modern media/family room upstairs.
Project Location: North Ranch, Westlake, California. Remodel designed by Maraya Interior Design. From their beautiful resort town of Ojai, they serve clients in Montecito, Hope Ranch, Malibu, Westlake and Calabasas, across the tri-county areas of Santa Barbara, Ventura and Los Angeles, south to Hidden Hills- north through Solvang and more.
ArcDesign Architects
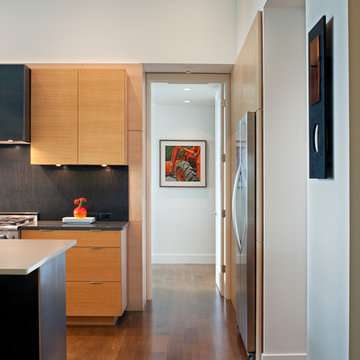
Photo by David Dietrich.
Carolina Home & Garden Magazine, Summer 2017
Aménagement d'une cuisine américaine parallèle contemporaine en bois clair de taille moyenne avec un placard à porte plane, un électroménager en acier inoxydable, parquet foncé, îlot, un plan de travail en surface solide, une crédence noire et un sol marron.
Aménagement d'une cuisine américaine parallèle contemporaine en bois clair de taille moyenne avec un placard à porte plane, un électroménager en acier inoxydable, parquet foncé, îlot, un plan de travail en surface solide, une crédence noire et un sol marron.
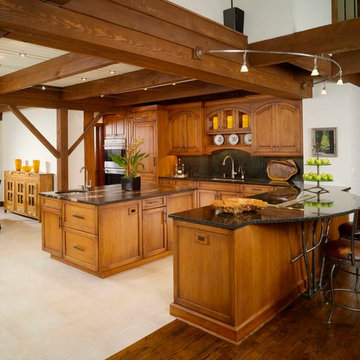
Lodge Kitchen - view toward Dining Room - butternut cabinets, Subzero Wolf integrated appliances and leathered granite island. Note: custom made metal support under bar top. Photos by John Umberger
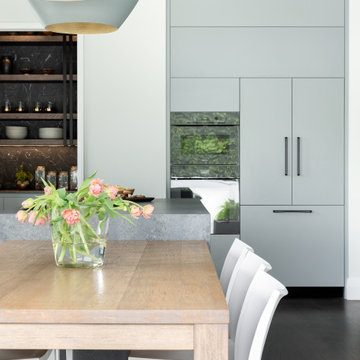
Réalisation d'une cuisine américaine parallèle design de taille moyenne avec un évier 1 bac, un placard à porte plane, des portes de placard grises, un plan de travail en quartz modifié, une crédence noire, une crédence en carreau de porcelaine, parquet foncé, îlot, un sol marron et un plan de travail gris.

Exemple d'une cuisine américaine éclectique en U et bois clair de taille moyenne avec un évier encastré, un placard à porte plane, un plan de travail en stéatite, une crédence noire, une crédence en dalle de pierre, un électroménager de couleur, parquet foncé, îlot, un sol marron et plan de travail noir.
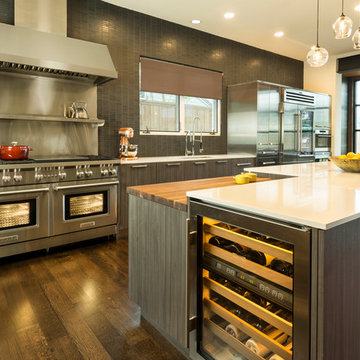
While this new home had an architecturally striking exterior, the home’s interior fell short in terms of true functionality and overall style. The most critical element in this renovation was the kitchen and dining area, which needed careful attention to bring it to the level that suited the home and the homeowners.
As a graduate of Culinary Institute of America, our client wanted a kitchen that “feels like a restaurant, with the warmth of a home kitchen,” where guests can gather over great food, great wine, and truly feel comfortable in the open concept home. Although it follows a typical chef’s galley layout, the unique design solutions and unusual materials set it apart from the typical kitchen design.
Polished countertops, laminated and stainless cabinets fronts, and professional appliances are complemented by the introduction of wood, glass, and blackened metal – materials introduced in the overall design of the house. Unique features include a wall clad in walnut for dangling heavy pots and utensils; a floating, sculptural walnut countertop piece housing an herb garden; an open pantry that serves as a coffee bar and wine station; and a hanging chalkboard that hides a water heater closet and features different coffee offerings available to guests.
The dining area addition, enclosed by windows, continues to vivify the organic elements and brings in ample natural light, enhancing the darker finishes and creating additional warmth.
Photography by Ira Montgomery
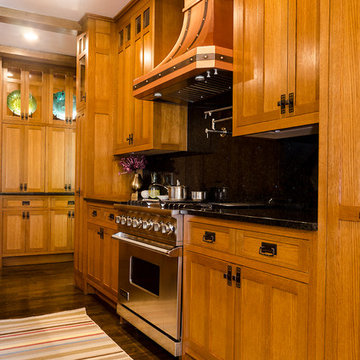
Lighted glass windows on the upper cabinets are display cases for unique platters.
Photo by Daniel Contelmo Jr.
Stylist: Adams Interior Design
Exemple d'une grande arrière-cuisine craftsman en L et bois brun avec un évier posé, un placard avec porte à panneau encastré, un plan de travail en granite, une crédence noire, une crédence en dalle de pierre, un électroménager en acier inoxydable, parquet foncé et îlot.
Exemple d'une grande arrière-cuisine craftsman en L et bois brun avec un évier posé, un placard avec porte à panneau encastré, un plan de travail en granite, une crédence noire, une crédence en dalle de pierre, un électroménager en acier inoxydable, parquet foncé et îlot.
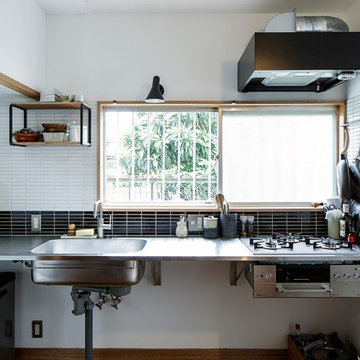
Cette photo montre une cuisine asiatique en L et bois foncé avec un évier intégré, un placard à porte persienne, un plan de travail en inox, une crédence noire, une crédence en mosaïque, un électroménager en acier inoxydable, un sol marron, un plan de travail gris et parquet foncé.
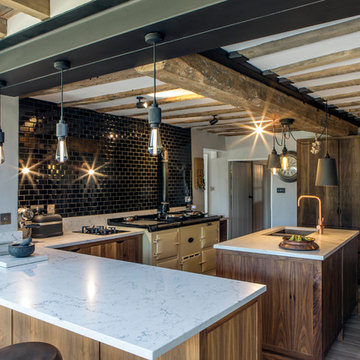
Lucy Walters Photography
Idée de décoration pour une cuisine chalet en L et bois foncé de taille moyenne avec un placard à porte plane, une crédence noire, une crédence en carrelage métro, parquet foncé, îlot et un sol marron.
Idée de décoration pour une cuisine chalet en L et bois foncé de taille moyenne avec un placard à porte plane, une crédence noire, une crédence en carrelage métro, parquet foncé, îlot et un sol marron.
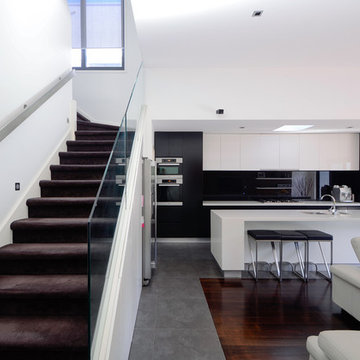
John Vos
Aménagement d'une cuisine américaine parallèle moderne de taille moyenne avec un évier encastré, un placard à porte plane, des portes de placard blanches, un plan de travail en quartz modifié, une crédence noire, une crédence en feuille de verre, un électroménager en acier inoxydable, parquet foncé et îlot.
Aménagement d'une cuisine américaine parallèle moderne de taille moyenne avec un évier encastré, un placard à porte plane, des portes de placard blanches, un plan de travail en quartz modifié, une crédence noire, une crédence en feuille de verre, un électroménager en acier inoxydable, parquet foncé et îlot.
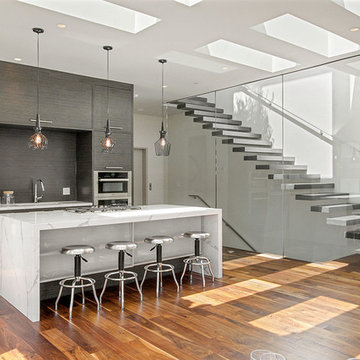
Built and Photographed by Master Builders SF.
Cette image montre une cuisine ouverte linéaire design en bois foncé de taille moyenne avec un évier encastré, un placard à porte plane, plan de travail en marbre, une crédence noire, un électroménager en acier inoxydable, parquet foncé, îlot, un sol marron et un plan de travail blanc.
Cette image montre une cuisine ouverte linéaire design en bois foncé de taille moyenne avec un évier encastré, un placard à porte plane, plan de travail en marbre, une crédence noire, un électroménager en acier inoxydable, parquet foncé, îlot, un sol marron et un plan de travail blanc.
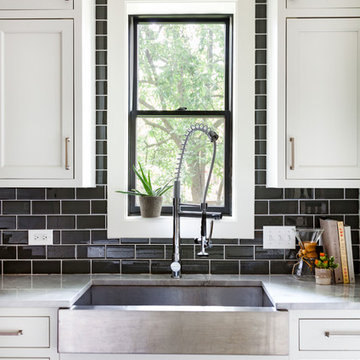
John Firak / LOMA Studios, lomastudios.com
Cette photo montre une cuisine éclectique avec un évier encastré, un placard à porte shaker, des portes de placard blanches, un plan de travail en granite, une crédence noire, une crédence en céramique, un électroménager en acier inoxydable, parquet foncé, îlot, un sol marron et un plan de travail blanc.
Cette photo montre une cuisine éclectique avec un évier encastré, un placard à porte shaker, des portes de placard blanches, un plan de travail en granite, une crédence noire, une crédence en céramique, un électroménager en acier inoxydable, parquet foncé, îlot, un sol marron et un plan de travail blanc.
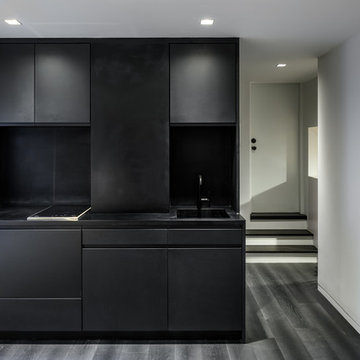
The kitchen and bath are housed in a black Corian and charcoal lacquered volume at one end of the space.
Idées déco pour une petite cuisine américaine linéaire et encastrable moderne avec un évier intégré, un placard à porte plane, des portes de placard noires, un plan de travail en surface solide, une crédence noire, parquet foncé et aucun îlot.
Idées déco pour une petite cuisine américaine linéaire et encastrable moderne avec un évier intégré, un placard à porte plane, des portes de placard noires, un plan de travail en surface solide, une crédence noire, parquet foncé et aucun îlot.
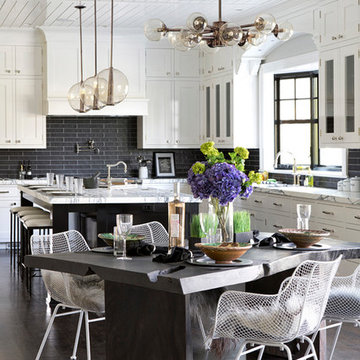
Costas Picadas
Idées déco pour une grande cuisine américaine classique en L avec un placard à porte shaker, des portes de placard blanches, plan de travail en marbre, une crédence noire, une crédence en céramique, parquet foncé, îlot, un évier encastré et un électroménager en acier inoxydable.
Idées déco pour une grande cuisine américaine classique en L avec un placard à porte shaker, des portes de placard blanches, plan de travail en marbre, une crédence noire, une crédence en céramique, parquet foncé, îlot, un évier encastré et un électroménager en acier inoxydable.
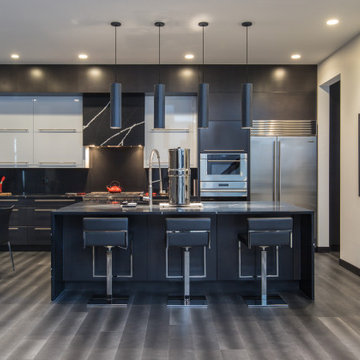
Exemple d'une cuisine américaine linéaire tendance avec un évier encastré, un placard à porte plane, des portes de placard noires, un plan de travail en quartz modifié, une crédence noire, une crédence en céramique, un électroménager en acier inoxydable, parquet foncé, îlot, un sol gris et plan de travail noir.
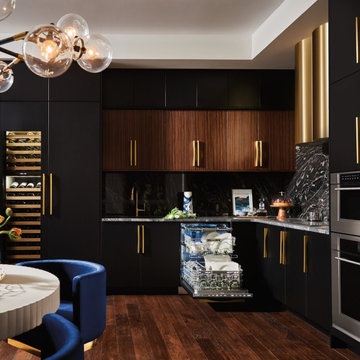
Idée de décoration pour une cuisine américaine minimaliste en L et bois foncé de taille moyenne avec un placard à porte plane, une crédence noire, un électroménager en acier inoxydable, parquet foncé, aucun îlot, un sol marron et un plan de travail gris.
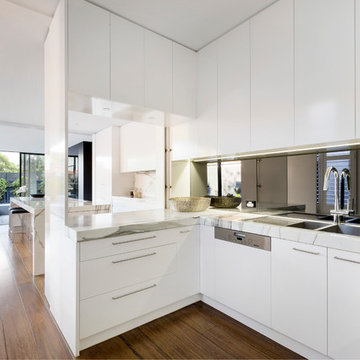
John Wheatley - UA Creative
Cette photo montre une cuisine chic de taille moyenne avec un placard à porte plane, plan de travail en marbre, une crédence noire et parquet foncé.
Cette photo montre une cuisine chic de taille moyenne avec un placard à porte plane, plan de travail en marbre, une crédence noire et parquet foncé.
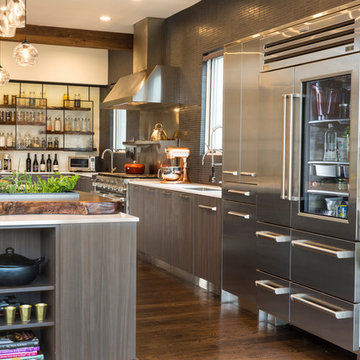
While this new home had an architecturally striking exterior, the home’s interior fell short in terms of true functionality and overall style. The most critical element in this renovation was the kitchen and dining area, which needed careful attention to bring it to the level that suited the home and the homeowners.
As a graduate of Culinary Institute of America, our client wanted a kitchen that “feels like a restaurant, with the warmth of a home kitchen,” where guests can gather over great food, great wine, and truly feel comfortable in the open concept home. Although it follows a typical chef’s galley layout, the unique design solutions and unusual materials set it apart from the typical kitchen design.
Polished countertops, laminated and stainless cabinets fronts, and professional appliances are complemented by the introduction of wood, glass, and blackened metal – materials introduced in the overall design of the house. Unique features include a wall clad in walnut for dangling heavy pots and utensils; a floating, sculptural walnut countertop piece housing an herb garden; an open pantry that serves as a coffee bar and wine station; and a hanging chalkboard that hides a water heater closet and features different coffee offerings available to guests.
The dining area addition, enclosed by windows, continues to vivify the organic elements and brings in ample natural light, enhancing the darker finishes and creating additional warmth.
Photos by Ira Montgomery
Idées déco de cuisines avec une crédence noire et parquet foncé
5