Idées déco de cuisines avec un sol en brique et îlot
Trier par :
Budget
Trier par:Populaires du jour
161 - 180 sur 1 489 photos
1 sur 3
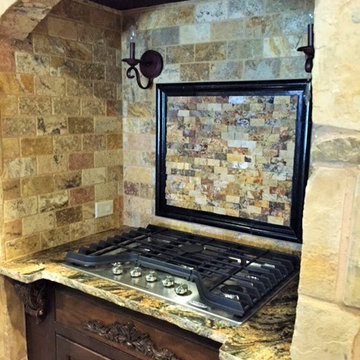
A vent hood that mimics the stone fireplace in the Living room. Granite counter tops, split face backsplash with added sconces for detail and extra lighting. Alder wood cabinets and brick flooring.

This scullery kitchen is located near the garage entrance to the home and the utility room. It is one of two kitchens in the home. The more formal entertaining kitchen is open to the formal living area. This kitchen provides an area for the bulk of the cooking and dish washing. It can also serve as a staging area for caterers when needed.
Counters: Viatera by LG - Minuet
Brick Back Splash and Floor: General Shale, Culpepper brick veneer
Light Fixture/Pot Rack: Troy - Brunswick, F3798, Aged Pewter finish
Cabinets, Shelves, Island Counter: Grandeur Cellars
Shelf Brackets: Rejuvenation Hardware, Portland shelf bracket, 10"
Cabinet Hardware: Emtek, Trinity, Flat Black finish
Barn Door Hardware: Register Dixon Custom Homes
Barn Door: Register Dixon Custom Homes
Wall and Ceiling Paint: Sherwin Williams - 7015 Repose Gray
Cabinet Paint: Sherwin Williams - 7019 Gauntlet Gray
Refrigerator: Electrolux - Icon Series
Dishwasher: Bosch 500 Series Bar Handle Dishwasher
Sink: Proflo - PFUS308, single bowl, under mount, stainless
Faucet: Kohler - Bellera, K-560, pull down spray, vibrant stainless finish
Stove: Bertazzoni 36" Dual Fuel Range with 5 burners
Vent Hood: Bertazzoni Heritage Series
Tre Dunham with Fine Focus Photography
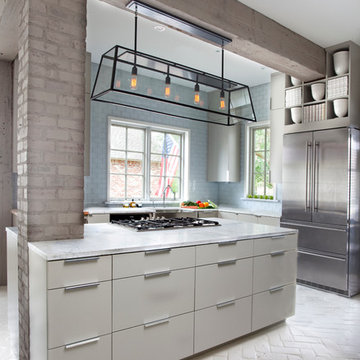
Exemple d'une cuisine tendance en L avec un placard à porte plane, des portes de placard blanches, une crédence bleue, un sol en brique et îlot.
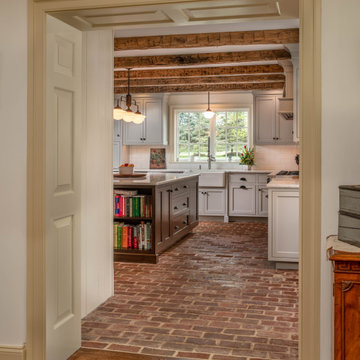
Cette image montre une cuisine américaine rustique avec un évier de ferme, une crédence blanche, une crédence en carrelage métro, un électroménager de couleur, un sol en brique, îlot, un sol rouge et poutres apparentes.
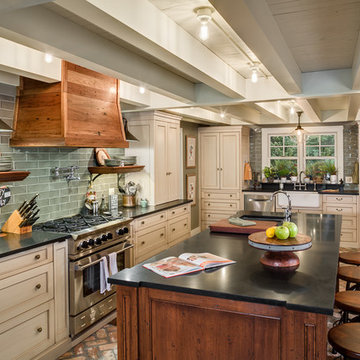
Réalisation d'une cuisine champêtre avec un évier de ferme, un placard à porte shaker, des portes de placard beiges, une crédence en carrelage métro, un électroménager en acier inoxydable, un sol en brique et îlot.
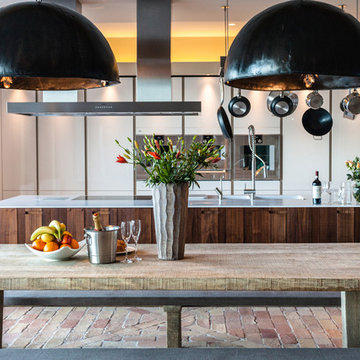
Exemple d'une cuisine ouverte parallèle et encastrable montagne avec un évier intégré, un placard à porte plane, des portes de placard blanches, un sol en brique et îlot.
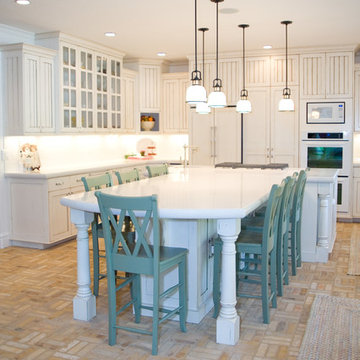
Aménagement d'une grande cuisine américaine campagne en U avec un évier encastré, un placard à porte affleurante, des portes de placard blanches, plan de travail en marbre, une crédence blanche, une crédence en carrelage métro, un électroménager blanc, un sol en brique et îlot.
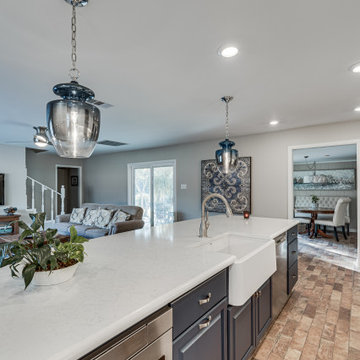
Idée de décoration pour une arrière-cuisine tradition en L de taille moyenne avec un évier de ferme, un placard avec porte à panneau surélevé, des portes de placard blanches, une crédence en céramique, un électroménager en acier inoxydable, un sol en brique, îlot, un sol marron et un plan de travail blanc.
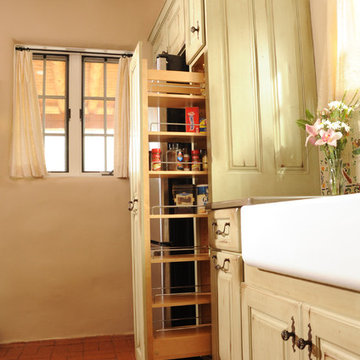
Cette image montre une cuisine sud-ouest américain en L et bois vieilli fermée et de taille moyenne avec un placard avec porte à panneau encastré, un plan de travail en bois, une crédence en céramique, un électroménager en acier inoxydable, un sol en brique, îlot et un évier de ferme.
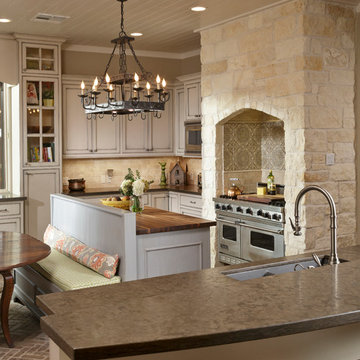
Kolanowski Studio
Idée de décoration pour une grande cuisine méditerranéenne en U avec un placard à porte vitrée, des portes de placard beiges, un plan de travail en granite, une crédence beige, une crédence en carreau de porcelaine, un électroménager en acier inoxydable, un sol en brique et îlot.
Idée de décoration pour une grande cuisine méditerranéenne en U avec un placard à porte vitrée, des portes de placard beiges, un plan de travail en granite, une crédence beige, une crédence en carreau de porcelaine, un électroménager en acier inoxydable, un sol en brique et îlot.
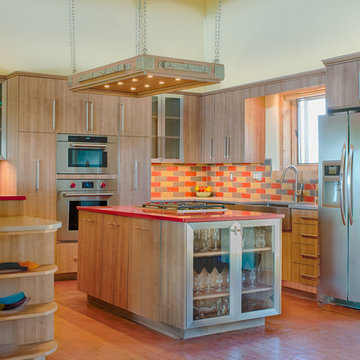
Textured melamine combined with stainless steel accents, quartz counter tops, clay tile, LED lighting in a southwestern setting. Island lighting reused wrought iron plated to brushed nickel with matching textured melamine. Backsplash tile from Statements in Tile and Lighting, Santa Fe, NM Contemporary meets Santa Fe Style. Photo: Douglas Maahs
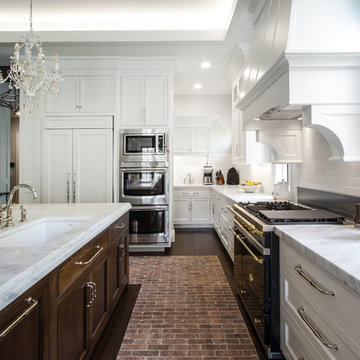
Scot Zimmerman
Idées déco pour une grande cuisine américaine craftsman en L avec un évier encastré, un placard à porte shaker, des portes de placard blanches, plan de travail en marbre, une crédence blanche, une crédence en carrelage métro, un électroménager en acier inoxydable, un sol en brique et îlot.
Idées déco pour une grande cuisine américaine craftsman en L avec un évier encastré, un placard à porte shaker, des portes de placard blanches, plan de travail en marbre, une crédence blanche, une crédence en carrelage métro, un électroménager en acier inoxydable, un sol en brique et îlot.
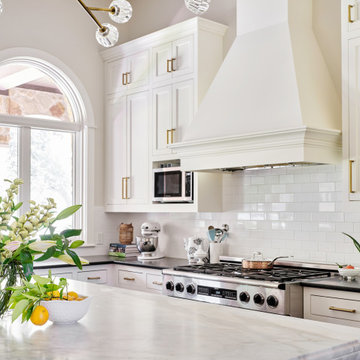
Updated traditional kitchen on Lake Austin, with cabinets in Sherwin Williams "Greek Villa", island (not seen here) in "Iron Ore", and walls in "Neutral Ground".
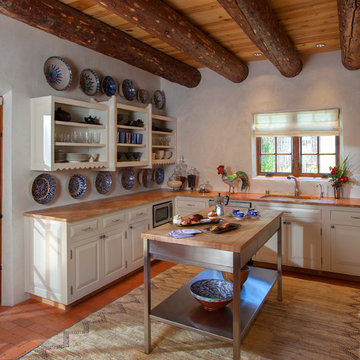
Inspiration pour une cuisine américaine sud-ouest américain avec un évier posé, un placard à porte plane, des portes de placard blanches, un plan de travail en bois, un électroménager en acier inoxydable, un sol en brique et îlot.
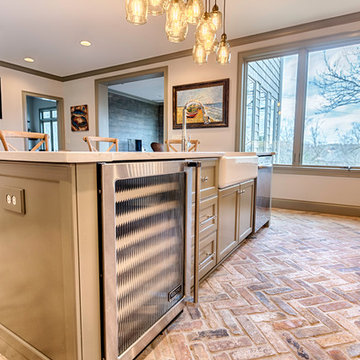
Photography by Holloway Productions.
Exemple d'une grande cuisine américaine chic en L avec un évier de ferme, un placard à porte plane, des portes de placard grises, un plan de travail en quartz, une crédence grise, une crédence en carrelage métro, un électroménager en acier inoxydable, un sol en brique, îlot et un sol multicolore.
Exemple d'une grande cuisine américaine chic en L avec un évier de ferme, un placard à porte plane, des portes de placard grises, un plan de travail en quartz, une crédence grise, une crédence en carrelage métro, un électroménager en acier inoxydable, un sol en brique, îlot et un sol multicolore.
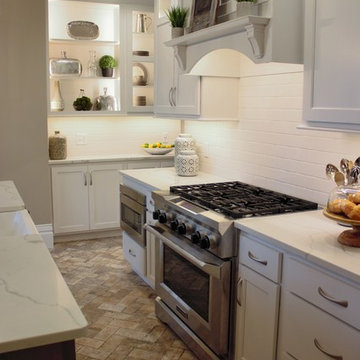
Painted white cabinets and an island in a Hickory wood stain in the "Driftwood" finish. Cabinetry by Koch and Q Quartz tops in Calacatta Classique color. Brick tile floors. Kitchen remodeled by Village Home Stores from start to finish.
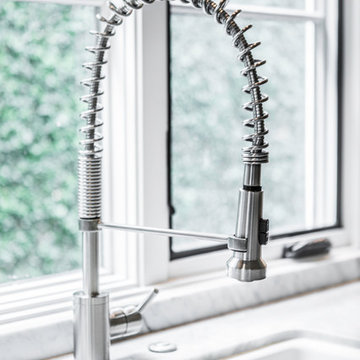
Idées déco pour une grande cuisine américaine méditerranéenne en U avec un évier 2 bacs, un placard avec porte à panneau surélevé, des portes de placard blanches, plan de travail en marbre, une crédence blanche, une crédence en marbre, un électroménager en acier inoxydable, un sol en brique, îlot et un sol blanc.
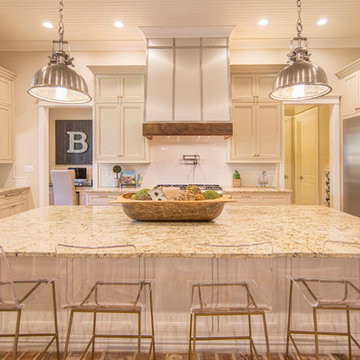
Photo Credit: Al Pursley
This new home features custom tile, brick work, granite, painted cabinetry, custom furnishings, ceiling treatments, screen porch, outdoor kitchen and a complete custom design plan implemented throughout.
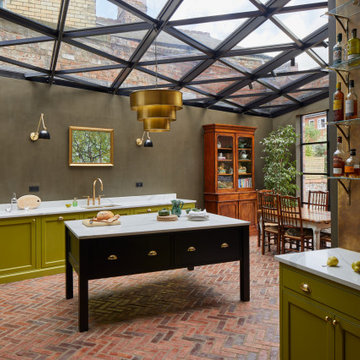
We completed a project in the charming city of York. This kitchen seamlessly blends style, functionality, and a touch of opulence. From the glass roof that bathes the space in natural light to the carefully designed feature wall for a captivating bar area, this kitchen is a true embodiment of sophistication. The first thing that catches your eye upon entering this kitchen is the striking lime green cabinets finished in Little Greene ‘Citrine’, adorned with elegant brushed golden handles from Heritage Brass.

Réalisation d'une cuisine champêtre en L avec un évier de ferme, un placard avec porte à panneau encastré, des portes de placard blanches, un électroménager de couleur, un sol en brique, îlot, un sol rouge, plan de travail noir et poutres apparentes.
Idées déco de cuisines avec un sol en brique et îlot
9