Idées déco de cuisines avec un sol en brique et tomettes au sol
Trier par :
Budget
Trier par:Populaires du jour
61 - 80 sur 10 971 photos
1 sur 3
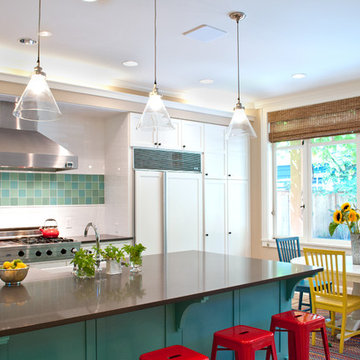
The original kitchen featured an island that divided the space and was out of scale for the space, the tile and countertops that were dated. Our goal was to create an inviting kitchen for gatherings, and integrate our clients color palette without doing a complete kitchen remodel. We designed a new island with high gloss paint finish in turquoise, added new quartz countertops, subway and sea glass tile, vent hood, light fixtures, farm style sink, faucet and cabinet hardware. The space is now open and offers plenty of space to cook and entertain.
Keeping our environment in mind and sustainable design approach, we recycled the original Island and countertops to 2nd Used Seattle.
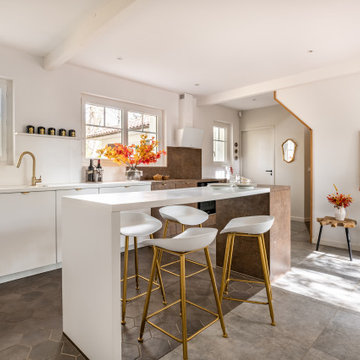
Réalisation d'une grande cuisine ouverte linéaire design avec des portes de placard blanches, une crédence blanche, tomettes au sol, îlot, un sol gris, un plan de travail marron et fenêtre au-dessus de l'évier.

Cucina/salotto di una casa in campagna prima del restyling
Cette photo montre une cuisine américaine méditerranéenne en bois brun avec un évier de ferme, plan de travail en marbre, une crédence grise, une crédence en marbre, tomettes au sol, un sol orange, un plan de travail gris et poutres apparentes.
Cette photo montre une cuisine américaine méditerranéenne en bois brun avec un évier de ferme, plan de travail en marbre, une crédence grise, une crédence en marbre, tomettes au sol, un sol orange, un plan de travail gris et poutres apparentes.
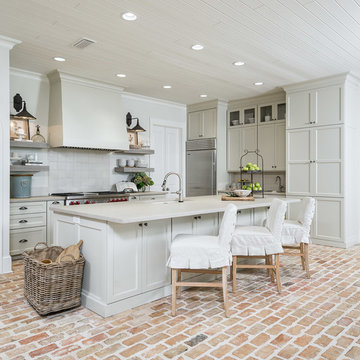
Greg Riegler Photography
Cette image montre une cuisine en L avec un plan de travail en béton, une crédence en mosaïque, un électroménager en acier inoxydable, un sol en brique, îlot et un placard à porte shaker.
Cette image montre une cuisine en L avec un plan de travail en béton, une crédence en mosaïque, un électroménager en acier inoxydable, un sol en brique, îlot et un placard à porte shaker.

Idées déco pour une cuisine montagne en L fermée et de taille moyenne avec un évier de ferme, un placard à porte shaker, des portes de placards vertess, un plan de travail en quartz modifié, une crédence grise, une crédence en quartz modifié, un électroménager noir, un sol en brique, îlot, un sol marron, un plan de travail gris et poutres apparentes.
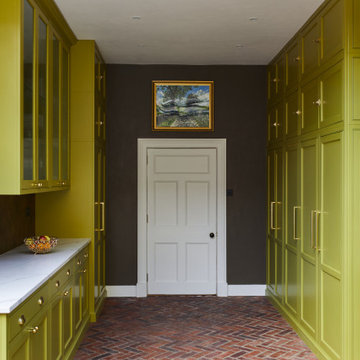
We completed a project in the charming city of York. This kitchen seamlessly blends style, functionality, and a touch of opulence. From the glass roof that bathes the space in natural light to the carefully designed feature wall for a captivating bar area, this kitchen is a true embodiment of sophistication. The first thing that catches your eye upon entering this kitchen is the striking lime green cabinets finished in Little Greene ‘Citrine’, adorned with elegant brushed golden handles from Heritage Brass.
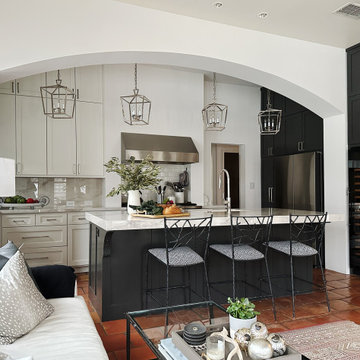
Painting this kitchen's cabinets in Sherwin Williams "Alabaster" (for the range wall cabinets) and Benjamin Moore "Iron One" (for the fridge wall and island) completely transformed this space.
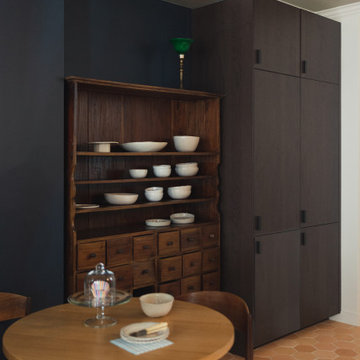
Coin repas
Cette image montre une petite cuisine ouverte linéaire et noire et bois craftsman en bois foncé avec un évier 1 bac, un placard à porte affleurante, un plan de travail en bois, une crédence noire, une crédence en céramique, un électroménager noir, tomettes au sol, aucun îlot, un sol rose et un plan de travail beige.
Cette image montre une petite cuisine ouverte linéaire et noire et bois craftsman en bois foncé avec un évier 1 bac, un placard à porte affleurante, un plan de travail en bois, une crédence noire, une crédence en céramique, un électroménager noir, tomettes au sol, aucun îlot, un sol rose et un plan de travail beige.

Brick, wood and light beams create a calming, design-driven space in this Bristol kitchen extension.
In the existing space, the painted cabinets make use of the tall ceilings with an understated backdrop for the open-plan lounge area. In the newly extended area, the wood veneered cabinets are paired with a floating shelf to keep the wall free for the sunlight to beam through. The island mimics the shape of the extension which was designed to ensure that this south-facing build stayed cool in the sunshine. Towards the back, bespoke wood panelling frames the windows along with a banquette seating to break up the bricks and create a dining area for this growing family.

Reclaimed brick floors and wooden doors leading to a working pantry off the kitchen give the room the feeling of having been in place for decades. "If we have the opportunity, this is a space we try to incorporate in every home because it is just so versatile," Mona says of the area, which includes both a wine fridge and coffee bar as well as an abundance of storage.
................................................................................................................................................................................................................
.......................................................................................................
Design Resources:
CONTRACTOR Parkinson Building Group INTERIOR DESIGN Mona Thompson , Providence Design ACCESSORIES, BEDDING, FURNITURE, LIGHTING, MIRRORS AND WALLPAPER Providence Design APPLIANCES Metro Appliances & More ART Providence Design and Tanya Sweetin CABINETRY Duke Custom Cabinetry COUNTERTOPS Triton Stone Group OUTDOOR FURNISHINGS Antique Brick PAINT Benjamin Moore and Sherwin Williams PAINTING (DECORATIVE) Phinality Design RUGS Hadidi Rug Gallery and ProSource of Little Rock TILE ProSource of Little Rock WINDOWS Lumber One Home Center WINDOW COVERINGS Mountjoy’s Custom Draperies PHOTOGRAPHY Rett Peek
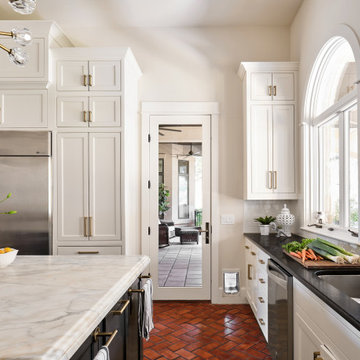
Updated traditional kitchen on Lake Austin, with cabinets in Sherwin Williams "Greek Villa", island in "Iron Ore", and walls in "Neutral Ground".
Idée de décoration pour une très grande cuisine tradition en U avec un évier encastré, un placard à porte shaker, des portes de placard blanches, plan de travail en marbre, une crédence blanche, une crédence en carrelage métro, un électroménager en acier inoxydable, un sol en brique et îlot.
Idée de décoration pour une très grande cuisine tradition en U avec un évier encastré, un placard à porte shaker, des portes de placard blanches, plan de travail en marbre, une crédence blanche, une crédence en carrelage métro, un électroménager en acier inoxydable, un sol en brique et îlot.
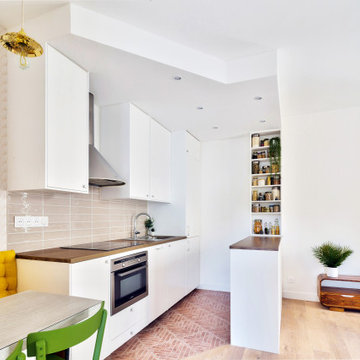
Une cuisine semi ouverte et fonctionnelle délimitée par du carrelage style dalle de terrasse effet brique.
Idée de décoration pour une cuisine ouverte parallèle style shabby chic de taille moyenne avec un évier encastré, un placard à porte plane, des portes de placard blanches, un plan de travail en bois, une crédence rose, une crédence en céramique, un électroménager en acier inoxydable, tomettes au sol et îlot.
Idée de décoration pour une cuisine ouverte parallèle style shabby chic de taille moyenne avec un évier encastré, un placard à porte plane, des portes de placard blanches, un plan de travail en bois, une crédence rose, une crédence en céramique, un électroménager en acier inoxydable, tomettes au sol et îlot.
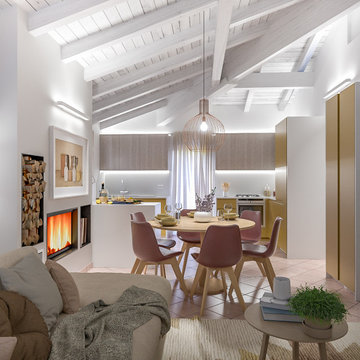
Liadesign
Idée de décoration pour une cuisine ouverte design en U de taille moyenne avec un évier 2 bacs, un placard à porte plane, des portes de placard jaunes, un plan de travail en surface solide, une crédence grise, une crédence en feuille de verre, un électroménager en acier inoxydable, tomettes au sol, îlot, un sol rose et un plan de travail gris.
Idée de décoration pour une cuisine ouverte design en U de taille moyenne avec un évier 2 bacs, un placard à porte plane, des portes de placard jaunes, un plan de travail en surface solide, une crédence grise, une crédence en feuille de verre, un électroménager en acier inoxydable, tomettes au sol, îlot, un sol rose et un plan de travail gris.

Cette image montre une cuisine ouverte encastrable design de taille moyenne avec un placard à porte affleurante, des portes de placard bleues, plan de travail en marbre, une crédence grise, une crédence en terre cuite, tomettes au sol, îlot, un sol blanc et un plan de travail blanc.
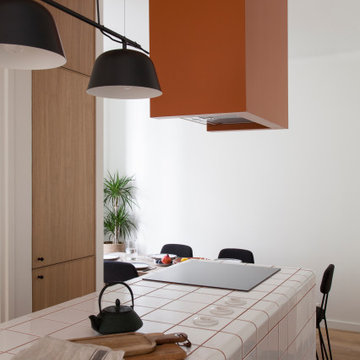
conception agence Épicène
photos Bertrand Fompeyrine
Cette image montre une cuisine ouverte linéaire et encastrable nordique en bois clair de taille moyenne avec un évier intégré, un placard à porte affleurante, plan de travail carrelé, une crédence grise, tomettes au sol, îlot, un sol marron et un plan de travail blanc.
Cette image montre une cuisine ouverte linéaire et encastrable nordique en bois clair de taille moyenne avec un évier intégré, un placard à porte affleurante, plan de travail carrelé, une crédence grise, tomettes au sol, îlot, un sol marron et un plan de travail blanc.
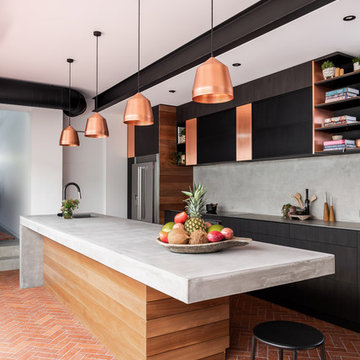
Cette image montre une grande cuisine parallèle urbaine en bois foncé fermée avec un évier encastré, un placard à porte plane, un plan de travail en béton, une crédence grise, un électroménager en acier inoxydable, un sol en brique, îlot, un sol rouge et un plan de travail gris.
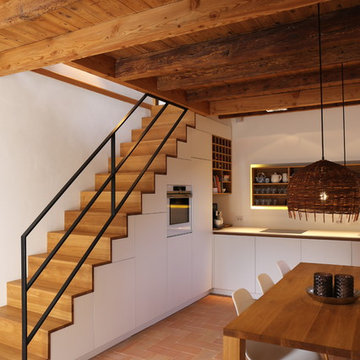
Inspiration pour une cuisine américaine marine en L de taille moyenne avec un évier encastré, un placard à porte plane, des portes de placard blanches, un plan de travail en surface solide, une crédence blanche, un électroménager en acier inoxydable, tomettes au sol, aucun îlot, un sol marron et un plan de travail blanc.
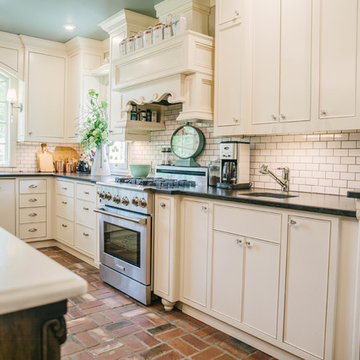
In Over My Head Photography
Exemple d'une cuisine encastrable nature en U de taille moyenne avec un évier encastré, un placard à porte plane, des portes de placard blanches, un plan de travail en quartz modifié, une crédence blanche, une crédence en carrelage métro, un sol en brique, îlot, un sol marron et un plan de travail blanc.
Exemple d'une cuisine encastrable nature en U de taille moyenne avec un évier encastré, un placard à porte plane, des portes de placard blanches, un plan de travail en quartz modifié, une crédence blanche, une crédence en carrelage métro, un sol en brique, îlot, un sol marron et un plan de travail blanc.
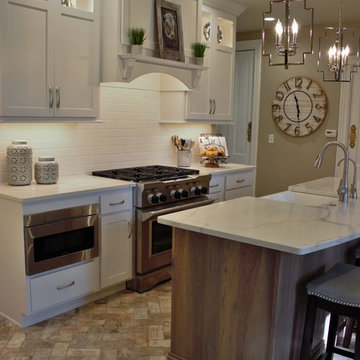
Painted white cabinets and an island in a Hickory wood stain in the "Driftwood" finish. Cabinetry by Koch and Q Quartz tops in Calacatta Classique color. Brick tile floors. Kitchen remodeled by Village Home Stores from start to finish.
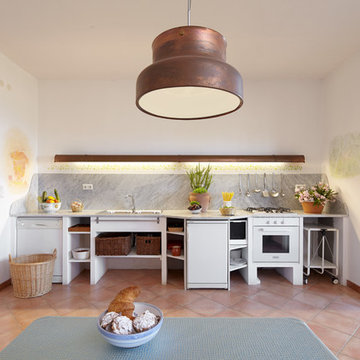
Oliver Kuty
Idées déco pour une grande cuisine américaine linéaire méditerranéenne avec un placard sans porte, des portes de placard blanches, une crédence grise, un électroménager blanc, tomettes au sol, aucun îlot et un sol orange.
Idées déco pour une grande cuisine américaine linéaire méditerranéenne avec un placard sans porte, des portes de placard blanches, une crédence grise, un électroménager blanc, tomettes au sol, aucun îlot et un sol orange.
Idées déco de cuisines avec un sol en brique et tomettes au sol
4