Idées déco de cuisines avec un sol en brique et un plan de travail gris
Trier par :
Budget
Trier par:Populaires du jour
41 - 60 sur 175 photos
1 sur 3
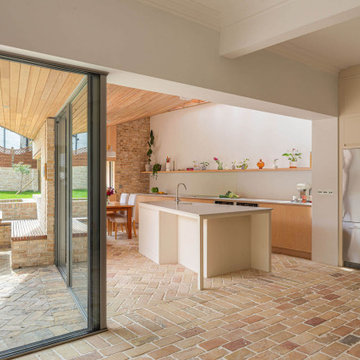
Brick, wood and light beams create a calming, design-driven space in this Bristol kitchen extension.
In the existing space, the painted cabinets make use of the tall ceilings with an understated backdrop for the open-plan lounge area. In the newly extended area, the wood veneered cabinets are paired with a floating shelf to keep the wall free for the sunlight to beam through. The island mimics the shape of the extension which was designed to ensure that this south-facing build stayed cool in the sunshine. Towards the back, bespoke wood panelling frames the windows along with a banquette seating to break up the bricks and create a dining area for this growing family.
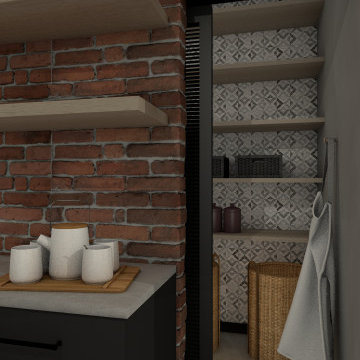
Idées déco pour une cuisine ouverte industrielle en U de taille moyenne avec un évier encastré, un placard à porte plane, des portes de placard noires, un plan de travail en béton, une crédence multicolore, une crédence en céramique, un électroménager en acier inoxydable, un sol en brique, îlot, un sol gris, un plan de travail gris et un plafond en bois.
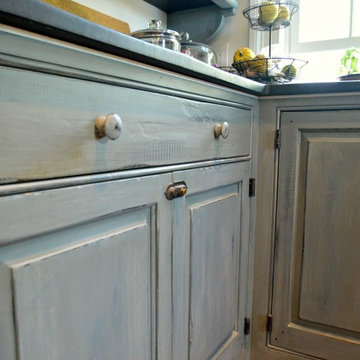
Cette photo montre une grande cuisine encastrable nature en U fermée avec un évier de ferme, un placard avec porte à panneau surélevé, des portes de placard bleues, plan de travail en marbre, une crédence blanche, une crédence en carrelage métro, un sol en brique, îlot, un sol rouge et un plan de travail gris.
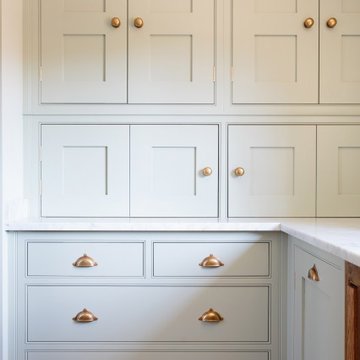
Réalisation d'une petite arrière-cuisine tradition en L avec un placard à porte affleurante, plan de travail en marbre, un sol en brique et un plan de travail gris.
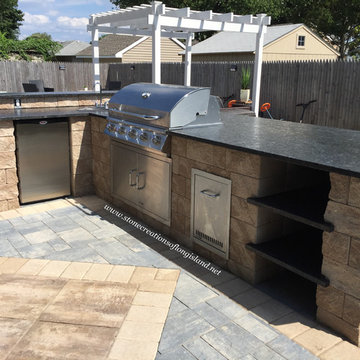
Outdoor Paver Patio with Kitchen and Firepit - West Babylon, NY 11704
Designed and Installed by Stone Creations of Long Island, Deer Park, NY 11729 - (631) 678-6896
#longisland #masonry #cambridgepavers
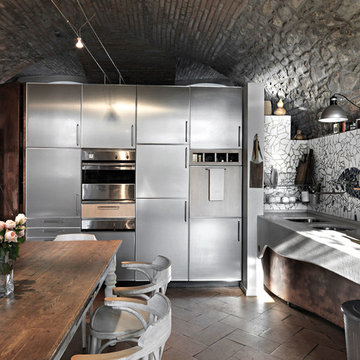
Interior design - zona cucina
Idées déco pour une cuisine industrielle en L et inox avec un évier 2 bacs, un placard à porte plane, une crédence en mosaïque, un électroménager en acier inoxydable, un sol en brique, aucun îlot, un sol marron et un plan de travail gris.
Idées déco pour une cuisine industrielle en L et inox avec un évier 2 bacs, un placard à porte plane, une crédence en mosaïque, un électroménager en acier inoxydable, un sol en brique, aucun îlot, un sol marron et un plan de travail gris.
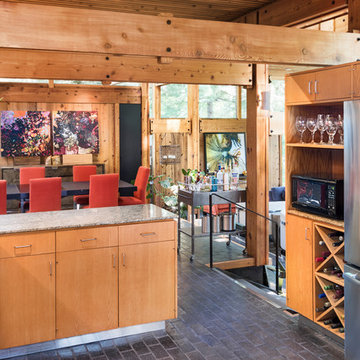
Natural untreated cedar kithcen with stainless steel accents, glazed brick floor, contemporary furniture and modern artwork.
Cette photo montre une cuisine américaine moderne en U et bois brun de taille moyenne avec un placard à porte plane, un plan de travail en granite, une crédence grise, une crédence en dalle de pierre, un électroménager en acier inoxydable, îlot, un plan de travail gris, un évier 2 bacs, un sol en brique et un sol noir.
Cette photo montre une cuisine américaine moderne en U et bois brun de taille moyenne avec un placard à porte plane, un plan de travail en granite, une crédence grise, une crédence en dalle de pierre, un électroménager en acier inoxydable, îlot, un plan de travail gris, un évier 2 bacs, un sol en brique et un sol noir.
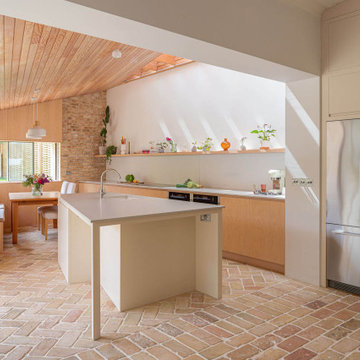
Brick, wood and light beams create a calming, design-driven space in this Bristol kitchen extension.
In the existing space, the painted cabinets make use of the tall ceilings with an understated backdrop for the open-plan lounge area. In the newly extended area, the wood veneered cabinets are paired with a floating shelf to keep the wall free for the sunlight to beam through. The island mimics the shape of the extension which was designed to ensure that this south-facing build stayed cool in the sunshine. Towards the back, bespoke wood panelling frames the windows along with a banquette seating to break up the bricks and create a dining area for this growing family.
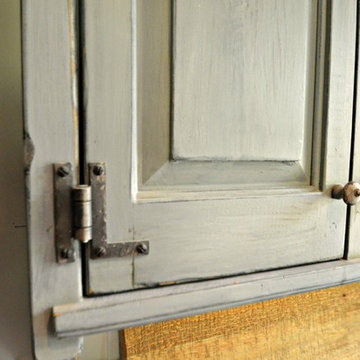
Aménagement d'une grande cuisine encastrable campagne en U fermée avec un évier de ferme, un placard avec porte à panneau surélevé, des portes de placard bleues, plan de travail en marbre, une crédence blanche, une crédence en carrelage métro, un sol en brique, îlot, un sol rouge et un plan de travail gris.
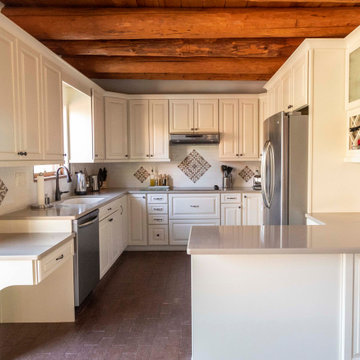
Completed kitchen remodel featuring white Waypoint cabinets, more functional layout all while keeping the Santa Fe aesthetic!
Featured Improvements to Kitchen:
• Expanded storage
• Functional layout (peninsula was moved)
• Leveled flooring (better flow for whole house)
• Quartz countertops
• Built-in wine rack
• Desk area
• SF aesthetic
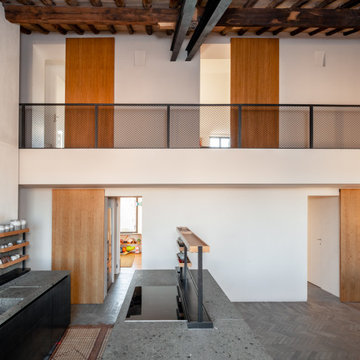
Pannelli scorrevoli in rovere segnano gli accessi alle camere da letto su entrambi i livelli
Aménagement d'une grande cuisine parallèle moderne avec un évier intégré, plan de travail en marbre, une crédence grise, une crédence en marbre, un sol en brique, îlot, un sol gris et un plan de travail gris.
Aménagement d'une grande cuisine parallèle moderne avec un évier intégré, plan de travail en marbre, une crédence grise, une crédence en marbre, un sol en brique, îlot, un sol gris et un plan de travail gris.
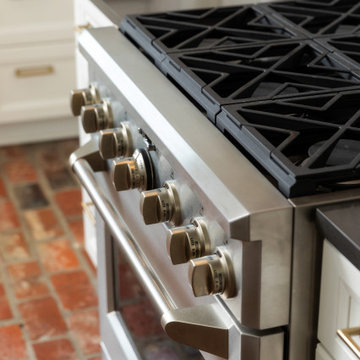
Réalisation d'une grande cuisine américaine en U avec un évier encastré, un placard avec porte à panneau encastré, des portes de placard blanches, un plan de travail en quartz, une crédence blanche, une crédence en carrelage métro, un électroménager en acier inoxydable, un sol en brique, îlot, un sol marron et un plan de travail gris.
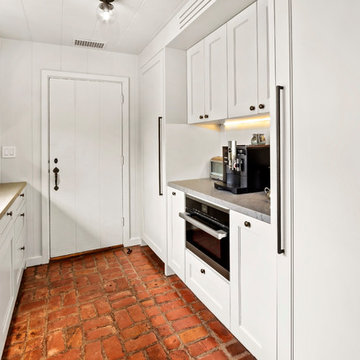
Draper DBS Custom Cabinetry. Butler's Pantry in Benjamin Moore Lancaster Whitewash. Sienna interiors. Maple with dovetail drawers.
Exemple d'une grande arrière-cuisine craftsman en U avec un évier encastré, un placard avec porte à panneau encastré, des portes de placard blanches, un électroménager en acier inoxydable, un sol en brique et un plan de travail gris.
Exemple d'une grande arrière-cuisine craftsman en U avec un évier encastré, un placard avec porte à panneau encastré, des portes de placard blanches, un électroménager en acier inoxydable, un sol en brique et un plan de travail gris.
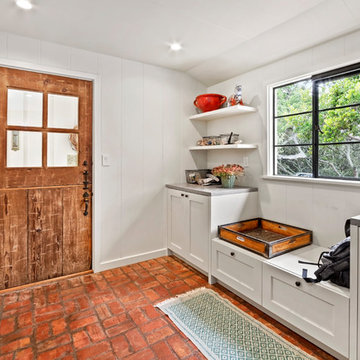
Draper DBS Custom Cabinetry. Mud Room in Benjamin Moore Lancaster Whitewash. Sienna interiors. Maple with dovetail drawers.
Idées déco pour une cuisine linéaire craftsman fermée et de taille moyenne avec un placard avec porte à panneau encastré, des portes de placard blanches, un sol en brique et un plan de travail gris.
Idées déco pour une cuisine linéaire craftsman fermée et de taille moyenne avec un placard avec porte à panneau encastré, des portes de placard blanches, un sol en brique et un plan de travail gris.

A new kitchen provides the comfort of home with a farmhouse sink, under-counter refrigerator, propane stove, and custom millwork shelving.
Idées déco pour une petite cuisine ouverte sud-ouest américain en L avec un évier de ferme, un placard sans porte, des portes de placard grises, un plan de travail en surface solide, un électroménager en acier inoxydable, un sol en brique, aucun îlot, un sol rouge, un plan de travail gris et poutres apparentes.
Idées déco pour une petite cuisine ouverte sud-ouest américain en L avec un évier de ferme, un placard sans porte, des portes de placard grises, un plan de travail en surface solide, un électroménager en acier inoxydable, un sol en brique, aucun îlot, un sol rouge, un plan de travail gris et poutres apparentes.
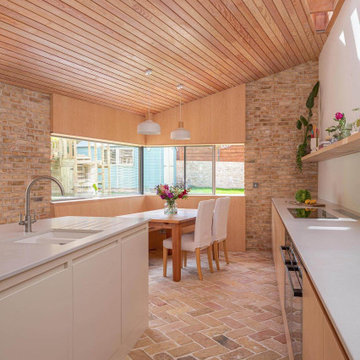
Brick, wood and light beams create a calming, design-driven space in this Bristol kitchen extension.
In the existing space, the painted cabinets make use of the tall ceilings with an understated backdrop for the open-plan lounge area. In the newly extended area, the wood veneered cabinets are paired with a floating shelf to keep the wall free for the sunlight to beam through. The island mimics the shape of the extension which was designed to ensure that this south-facing build stayed cool in the sunshine. Towards the back, bespoke wood panelling frames the windows along with a banquette seating to break up the bricks and create a dining area for this growing family.
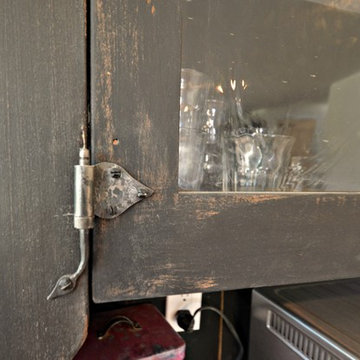
Inspiration pour une grande cuisine encastrable rustique en U fermée avec un évier de ferme, un placard avec porte à panneau surélevé, des portes de placard bleues, plan de travail en marbre, une crédence blanche, une crédence en carrelage métro, un sol en brique, îlot, un sol rouge et un plan de travail gris.
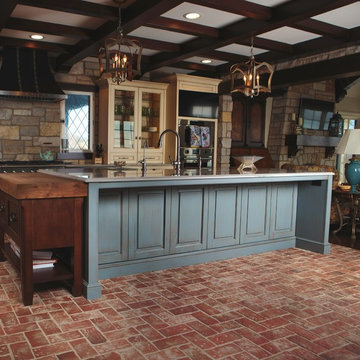
Handmade brick floors (hand sanded on site to give extra smooth finish)
Aménagement d'une grande cuisine en U avec des portes de placard beiges, une crédence beige, une crédence en brique, un sol en brique, îlot, un sol rouge et un plan de travail gris.
Aménagement d'une grande cuisine en U avec des portes de placard beiges, une crédence beige, une crédence en brique, un sol en brique, îlot, un sol rouge et un plan de travail gris.
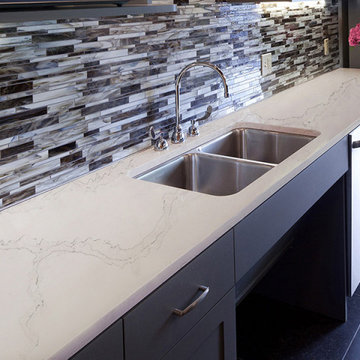
About us
We are one of the leading quartz manufacturer, located in the Pampanga, the Philippines, started commercial producing from July 2019.
We have strong Chinese factory management team. Our sales center is with original quartz factory in China, more than 10 years experiences.
We are supplying quality quartz products to the US customers with good reputation.
Our quartz products export to USA, the tariff/ customs duty is 0%.
Production capacity
Right now, there are 2 production lines for our Phlippines plant's Phase 1, producing 1.2 million square meters quartz slabs per year.
Another 3 production lines are under construction, will be start producing in Mid-2020.
Products
Quartz Jumbo Slab 127"x64"(3200x1600mm) , 118"x59"(3000x1500mm)
Quartz Fabrication countertops 110x26inch, 110x36inch, 110x42inch, 110x52inch, etc.
Quartz Cut-to-size countertops
More than 30 regular colors for your collections.
Samples replications are welcome.
Colors
White/Beige/Grey/Black
Solid/Pure/Natural Colors
Sparkling
Cararra
Calacatta
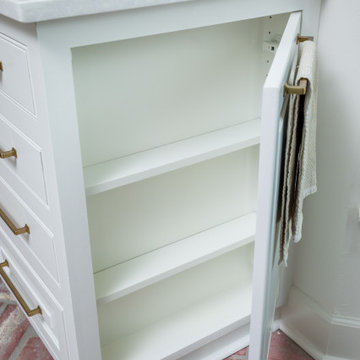
Cette photo montre une grande cuisine ouverte chic en L avec un évier encastré, un placard avec porte à panneau surélevé, des portes de placard blanches, un plan de travail en quartz, une crédence grise, une crédence en céramique, un électroménager en acier inoxydable, un sol en brique, îlot, un sol rouge et un plan de travail gris.
Idées déco de cuisines avec un sol en brique et un plan de travail gris
3