Cuisine
Trier par :
Budget
Trier par:Populaires du jour
221 - 240 sur 351 photos
1 sur 3
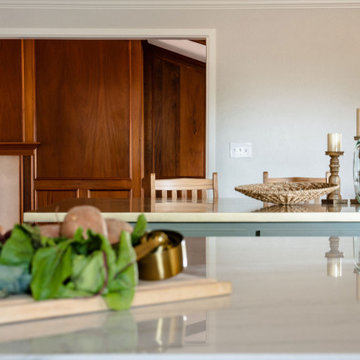
A look into the living room from the expansive kitchen featuring double islands.
Idées déco pour une très grande cuisine ouverte en U avec un placard à porte shaker, des portes de placards vertess, un plan de travail en quartz, une crédence verte, un électroménager en acier inoxydable, un sol en brique, 2 îlots, un sol rouge, un plan de travail blanc, un plafond voûté, un évier encastré et une crédence en carrelage métro.
Idées déco pour une très grande cuisine ouverte en U avec un placard à porte shaker, des portes de placards vertess, un plan de travail en quartz, une crédence verte, un électroménager en acier inoxydable, un sol en brique, 2 îlots, un sol rouge, un plan de travail blanc, un plafond voûté, un évier encastré et une crédence en carrelage métro.
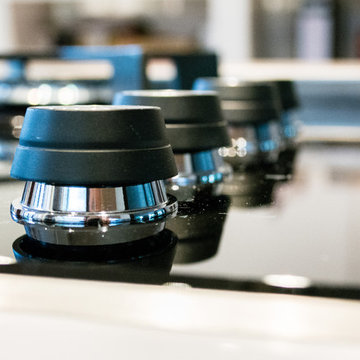
Cuisines Sumela
Cette photo montre une grande cuisine ouverte moderne en L avec un évier 2 bacs, un placard à porte affleurante, des portes de placard beiges, un plan de travail en quartz, une crédence blanche, une crédence en feuille de verre, un électroménager en acier inoxydable, un sol en brique, îlot et un sol rouge.
Cette photo montre une grande cuisine ouverte moderne en L avec un évier 2 bacs, un placard à porte affleurante, des portes de placard beiges, un plan de travail en quartz, une crédence blanche, une crédence en feuille de verre, un électroménager en acier inoxydable, un sol en brique, îlot et un sol rouge.

Every remodel comes with its new challenges and solutions. Our client built this home over 40 years ago and every inch of the home has some sentimental value. They had outgrown the original kitchen. It was too small, lacked counter space and storage, and desperately needed an updated look. The homeowners wanted to open up and enlarge the kitchen and let the light in to create a brighter and bigger space. Consider it done! We put in an expansive 14 ft. multifunctional island with a dining nook. We added on a large, walk-in pantry space that flows seamlessly from the kitchen. All appliances are new, built-in, and some cladded to match the custom glazed cabinetry. We even installed an automated attic door in the new Utility Room that operates with a remote. New windows were installed in the addition to let the natural light in and provide views to their gorgeous property.
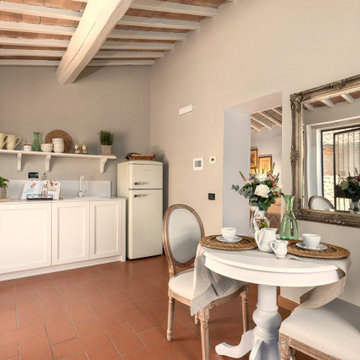
Questo piccolo appartamento all'interno dell'Antico Borgo San Lorenzo, è stato recentemente ristrutturato pensando alle coppie che scelgono questa location delle nostre campagne per sposarsi.
Si tratta di una deliziosa capanna in pietra con soffitto spiovente, travi in legno e mattoni di cotto, affacciata su un giardino.
La necessità era quella di creare un spazio di benvenuto accattivante e vivibile durante i brevi soggiorni, sfruttando il piccolo ambiente cucina largo meno di 3 metri. Un progetto in cui sono stati utilizzati colori chiari per renderlo più luminoso e dove delle mensole sono state preferite ai pensili per non appesantire l'effetto d'insieme.
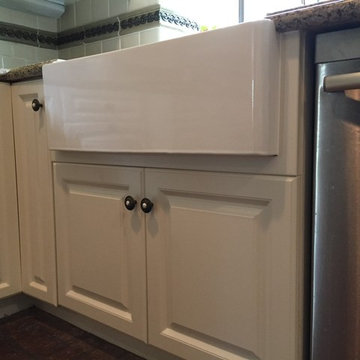
Cette image montre une cuisine américaine traditionnelle en L de taille moyenne avec un évier de ferme, un placard avec porte à panneau surélevé, des portes de placard blanches, un plan de travail en granite, une crédence blanche, une crédence en carrelage métro, un électroménager en acier inoxydable, un sol en brique et un sol rouge.
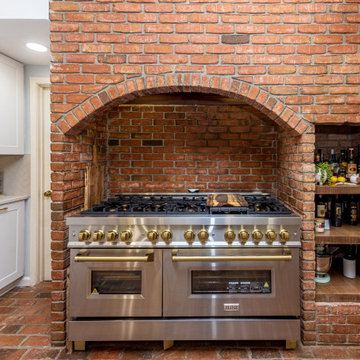
Authentic farmhouse kitchen in Buckhead, with walnut countertop, brick floor and brick oven area.
Idée de décoration pour une grande cuisine américaine encastrable champêtre en U avec un évier de ferme, un placard à porte plane, des portes de placard blanches, un plan de travail en bois, une crédence blanche, une crédence en céramique, un sol en brique, îlot, un sol rouge et un plan de travail multicolore.
Idée de décoration pour une grande cuisine américaine encastrable champêtre en U avec un évier de ferme, un placard à porte plane, des portes de placard blanches, un plan de travail en bois, une crédence blanche, une crédence en céramique, un sol en brique, îlot, un sol rouge et un plan de travail multicolore.
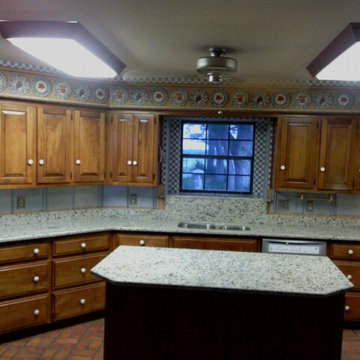
Colonial White Granite
Cette image montre une grande cuisine minimaliste en U et bois brun fermée avec un évier 2 bacs, un placard avec porte à panneau surélevé, un plan de travail en granite, une crédence blanche, une crédence en dalle de pierre, un électroménager en acier inoxydable, un sol en brique, îlot et un sol rouge.
Cette image montre une grande cuisine minimaliste en U et bois brun fermée avec un évier 2 bacs, un placard avec porte à panneau surélevé, un plan de travail en granite, une crédence blanche, une crédence en dalle de pierre, un électroménager en acier inoxydable, un sol en brique, îlot et un sol rouge.
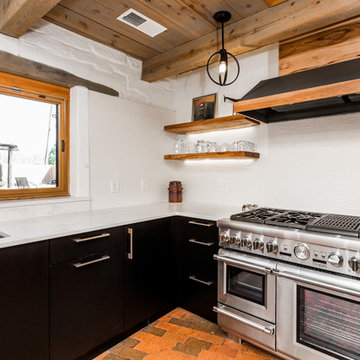
Real Home Photo
Idée de décoration pour une cuisine tradition fermée et de taille moyenne avec un plan de travail en quartz modifié, une crédence blanche, une crédence en carreau de porcelaine, un électroménager en acier inoxydable, un sol en brique, îlot, un sol rouge et un plan de travail multicolore.
Idée de décoration pour une cuisine tradition fermée et de taille moyenne avec un plan de travail en quartz modifié, une crédence blanche, une crédence en carreau de porcelaine, un électroménager en acier inoxydable, un sol en brique, îlot, un sol rouge et un plan de travail multicolore.
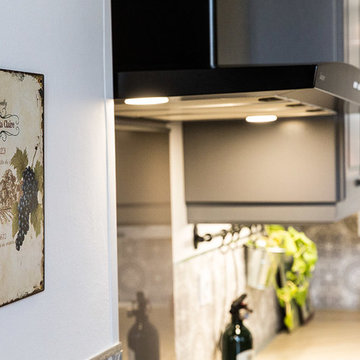
Photo: Denis Dalmasso
Cette photo montre une cuisine ouverte tendance en L de taille moyenne avec un évier 1 bac, un placard à porte affleurante, des portes de placard grises, un plan de travail en bois, une crédence grise, une crédence en carreau de ciment, un électroménager noir, un sol en brique, aucun îlot, un sol rouge et un plan de travail beige.
Cette photo montre une cuisine ouverte tendance en L de taille moyenne avec un évier 1 bac, un placard à porte affleurante, des portes de placard grises, un plan de travail en bois, une crédence grise, une crédence en carreau de ciment, un électroménager noir, un sol en brique, aucun îlot, un sol rouge et un plan de travail beige.
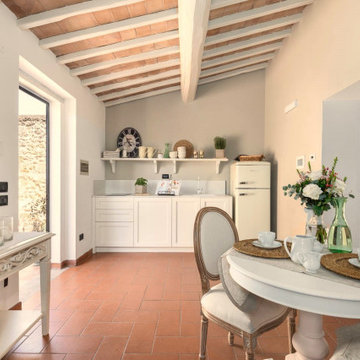
Questo piccolo appartamento all'interno dell'Antico Borgo San Lorenzo, è stato recentemente ristrutturato pensando alle coppie che scelgono questa location delle nostre campagne per sposarsi.
Si tratta di una deliziosa capanna in pietra con soffitto spiovente, travi in legno e mattoni di cotto, affacciata su un giardino.
La necessità era quella di creare un spazio di benvenuto accattivante e vivibile durante i brevi soggiorni, sfruttando il piccolo ambiente cucina largo meno di 3 metri. Un progetto in cui sono stati utilizzati colori chiari per renderlo più luminoso e dove delle mensole sono state preferite ai pensili per non appesantire l'effetto d'insieme.
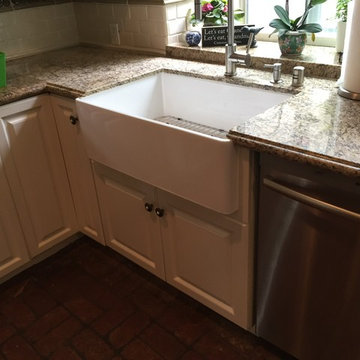
Inspiration pour une cuisine américaine traditionnelle en L de taille moyenne avec un évier de ferme, un placard avec porte à panneau surélevé, des portes de placard blanches, un plan de travail en granite, une crédence blanche, une crédence en carrelage métro, un électroménager en acier inoxydable, un sol en brique et un sol rouge.

Every remodel comes with its new challenges and solutions. Our client built this home over 40 years ago and every inch of the home has some sentimental value. They had outgrown the original kitchen. It was too small, lacked counter space and storage, and desperately needed an updated look. The homeowners wanted to open up and enlarge the kitchen and let the light in to create a brighter and bigger space. Consider it done! We put in an expansive 14 ft. multifunctional island with a dining nook. We added on a large, walk-in pantry space that flows seamlessly from the kitchen. All appliances are new, built-in, and some cladded to match the custom glazed cabinetry. We even installed an automated attic door in the new Utility Room that operates with a remote. New windows were installed in the addition to let the natural light in and provide views to their gorgeous property.
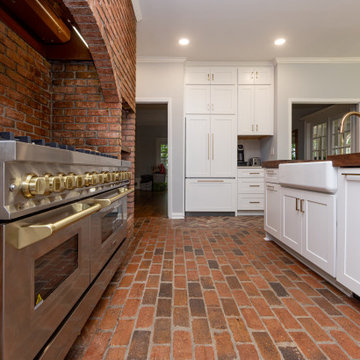
Authentic farmhouse kitchen in Buckhead, with walnut countertop, brick floor and brick oven area.
Exemple d'une grande cuisine américaine encastrable nature en U avec un évier de ferme, un placard à porte plane, des portes de placard blanches, un plan de travail en bois, une crédence blanche, une crédence en céramique, un sol en brique, îlot, un sol rouge et un plan de travail multicolore.
Exemple d'une grande cuisine américaine encastrable nature en U avec un évier de ferme, un placard à porte plane, des portes de placard blanches, un plan de travail en bois, une crédence blanche, une crédence en céramique, un sol en brique, îlot, un sol rouge et un plan de travail multicolore.
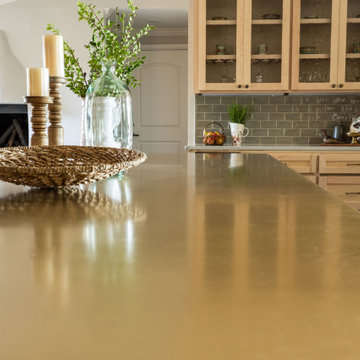
Part of an expansive kitchen with two islands, an entry to a butler's pantry, and a seating area.
Réalisation d'une très grande cuisine ouverte en U et bois clair avec un placard à porte shaker, un plan de travail en quartz, une crédence verte, un électroménager en acier inoxydable, un sol en brique, 2 îlots, un sol rouge, un plan de travail beige, un plafond voûté, un évier encastré et une crédence en carrelage métro.
Réalisation d'une très grande cuisine ouverte en U et bois clair avec un placard à porte shaker, un plan de travail en quartz, une crédence verte, un électroménager en acier inoxydable, un sol en brique, 2 îlots, un sol rouge, un plan de travail beige, un plafond voûté, un évier encastré et une crédence en carrelage métro.
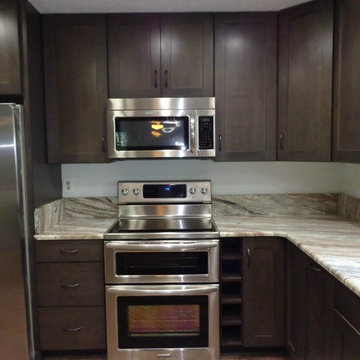
Marsh Summerfield 2 Graphite Finish Cabinets Brown Fantasy Granite. Designed by Dashielle
Exemple d'une petite cuisine américaine chic en U avec un évier encastré, un placard à porte shaker, un plan de travail en granite, une crédence marron, une crédence en carrelage de pierre, un électroménager en acier inoxydable, un sol en brique, une péninsule, un sol rouge et des portes de placard marrons.
Exemple d'une petite cuisine américaine chic en U avec un évier encastré, un placard à porte shaker, un plan de travail en granite, une crédence marron, une crédence en carrelage de pierre, un électroménager en acier inoxydable, un sol en brique, une péninsule, un sol rouge et des portes de placard marrons.
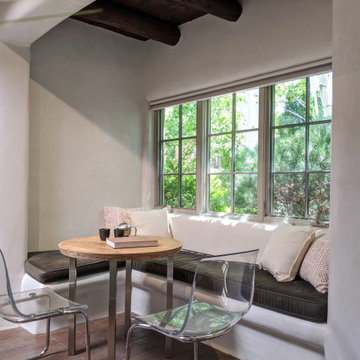
Cette image montre une cuisine américaine sud-ouest américain en L de taille moyenne avec un sol en brique, îlot, un sol rouge et un plafond en bois.
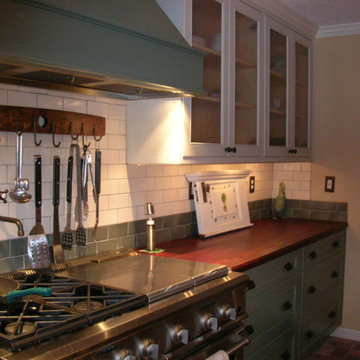
tricia craven worley, asid
Idée de décoration pour une cuisine tradition en L fermée et de taille moyenne avec un évier de ferme, un placard à porte shaker, des portes de placards vertess, un plan de travail en bois, une crédence blanche, une crédence en céramique, un électroménager en acier inoxydable, un sol en brique, îlot et un sol rouge.
Idée de décoration pour une cuisine tradition en L fermée et de taille moyenne avec un évier de ferme, un placard à porte shaker, des portes de placards vertess, un plan de travail en bois, une crédence blanche, une crédence en céramique, un électroménager en acier inoxydable, un sol en brique, îlot et un sol rouge.
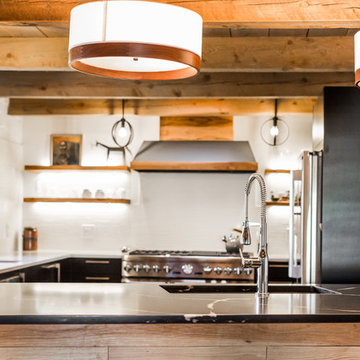
Real Home Photo
Aménagement d'une cuisine montagne fermée et de taille moyenne avec un plan de travail en quartz modifié, une crédence blanche, une crédence en carreau de porcelaine, un électroménager en acier inoxydable, un sol en brique, îlot, un sol rouge et un plan de travail multicolore.
Aménagement d'une cuisine montagne fermée et de taille moyenne avec un plan de travail en quartz modifié, une crédence blanche, une crédence en carreau de porcelaine, un électroménager en acier inoxydable, un sol en brique, îlot, un sol rouge et un plan de travail multicolore.
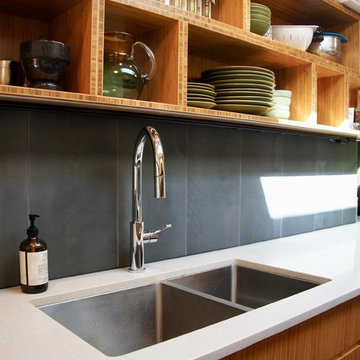
Photography by Sophie Piesse
Aménagement d'une petite cuisine américaine contemporaine en L et bois brun avec un évier encastré, un placard à porte plane, un plan de travail en quartz modifié, une crédence grise, une crédence en céramique, un électroménager en acier inoxydable, un sol en brique, aucun îlot, un sol rouge et un plan de travail blanc.
Aménagement d'une petite cuisine américaine contemporaine en L et bois brun avec un évier encastré, un placard à porte plane, un plan de travail en quartz modifié, une crédence grise, une crédence en céramique, un électroménager en acier inoxydable, un sol en brique, aucun îlot, un sol rouge et un plan de travail blanc.
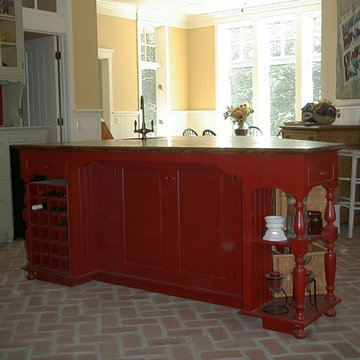
The island was designed as a found old table with turned legs and drawers then modified in scope to blend a cupboard, wine rack and open shelves as part of the whole “new” island. Designs such as this derive from the custom cabinetmaker designer at Jaeger & Ernst. Years of building furniture, cabinets and specialty work provide the resources and imagination to move beyond the simple block approach dictated by today’s factory cabinets. To step out of the box, one has to know there are possibilities beyond the box.
12