Idées déco de cuisines avec un sol en calcaire et plan de travail noir
Trier par :
Budget
Trier par:Populaires du jour
101 - 120 sur 456 photos
1 sur 3
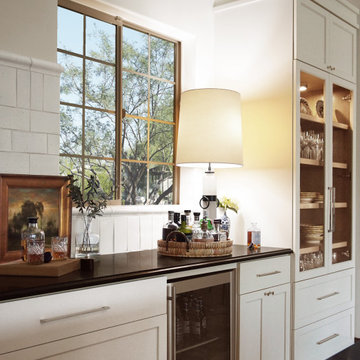
A beautiful Kitchen remodel for a lovely Paradise Valley, AZ home. Its classic & fresh...a modern spin on old world architecture!
Heather Ryan, Interior Designer
H.Ryan Studio - Scottsdale, AZ
www.hryanstudio.com
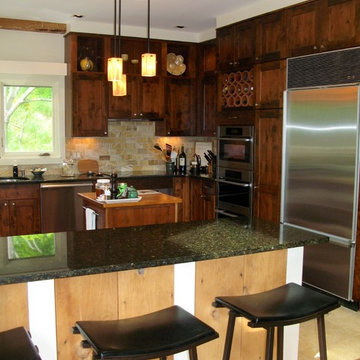
A kitchen that hadn't been touched in three decades and in an award winning home, is reborn.
Réalisation d'une cuisine américaine chalet en U et bois brun de taille moyenne avec un évier encastré, un placard à porte shaker, un plan de travail en verre, une crédence beige, une crédence en carrelage de pierre, un électroménager en acier inoxydable, un sol en calcaire, îlot, un sol beige, plan de travail noir et poutres apparentes.
Réalisation d'une cuisine américaine chalet en U et bois brun de taille moyenne avec un évier encastré, un placard à porte shaker, un plan de travail en verre, une crédence beige, une crédence en carrelage de pierre, un électroménager en acier inoxydable, un sol en calcaire, îlot, un sol beige, plan de travail noir et poutres apparentes.
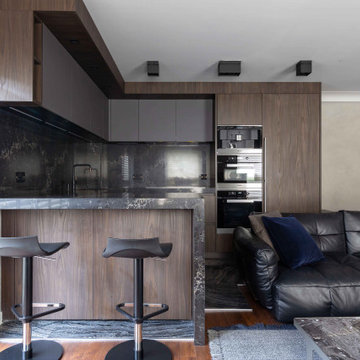
Idées déco pour une cuisine ouverte contemporaine en U et bois foncé de taille moyenne avec un évier 1 bac, un placard à porte plane, plan de travail en marbre, une crédence noire, une crédence en marbre, un électroménager noir, un sol en calcaire, une péninsule, un sol noir et plan de travail noir.
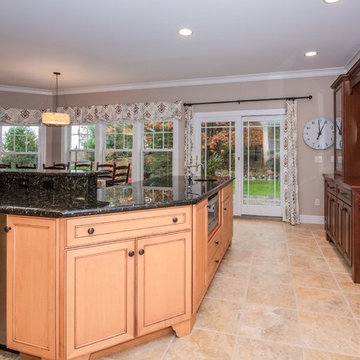
Large open concept kitchen with extensive l-shaped island table for entertaining. Kitchen opens to the dining room area and looks out to the living room for an open feel.
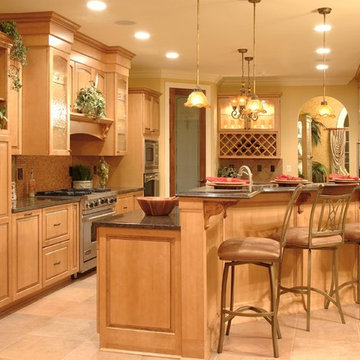
The Adriana is a beautiful 3900 square foot 5 bedroom 4 1/2 bath Mediterranean inspired single story estate. It features a luxurious 1st floor master suite with sitting area, large custom tile shower and romantic whirlpool tub with a see-thru fireplace. The custom kitchen overlooks a breakfast nook and cozy hearth room with stained wood custom coffered ceilings. The rear courtyard features a vaulted covered veranda and custom deck with exterior stainless steel fireplace. The finished full basement is 2700 square feet and boasts a theatre room, game room, family room with fireplace, full wet-bar with wine cellar, fitness room with sauna, oversized bedroom and full bath. This masterful design offers close to 7000 square feet of total living space.
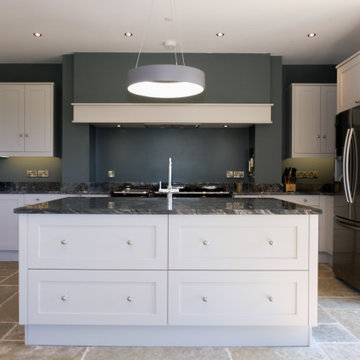
Exemple d'une grande cuisine tendance en L fermée avec un évier 2 bacs, un placard à porte shaker, des portes de placard grises, un plan de travail en granite, un électroménager en acier inoxydable, un sol en calcaire, îlot, un sol gris et plan de travail noir.
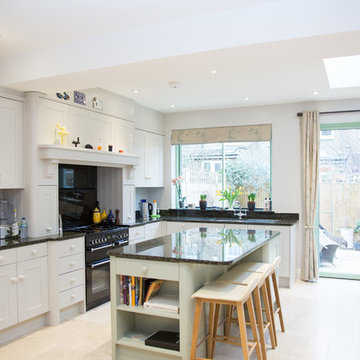
Pippa Wilson Photography
Traditional Shaker style kitchen in Farrow and Ballo Ammonite and Blue Grey
Aménagement d'une cuisine américaine encastrable classique en L de taille moyenne avec un évier encastré, un placard à porte shaker, des portes de placard grises, un plan de travail en granite, une crédence noire, une crédence en dalle de pierre, un sol en calcaire, îlot, un sol beige et plan de travail noir.
Aménagement d'une cuisine américaine encastrable classique en L de taille moyenne avec un évier encastré, un placard à porte shaker, des portes de placard grises, un plan de travail en granite, une crédence noire, une crédence en dalle de pierre, un sol en calcaire, îlot, un sol beige et plan de travail noir.
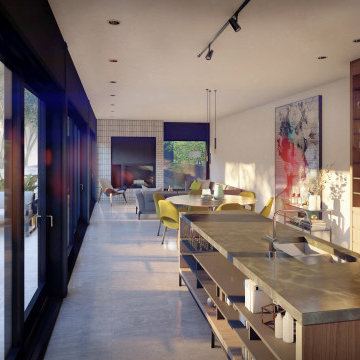
Kitchen
-
Like what you see? Visit www.mymodernhome.com for more detail, or to see yourself in one of our architect-designed home plans.
Inspiration pour une petite cuisine parallèle minimaliste en bois brun avec un évier encastré, un placard à porte plane, un plan de travail en stéatite, une crédence noire, une crédence en dalle de pierre, un électroménager noir, un sol en calcaire, îlot, un sol gris et plan de travail noir.
Inspiration pour une petite cuisine parallèle minimaliste en bois brun avec un évier encastré, un placard à porte plane, un plan de travail en stéatite, une crédence noire, une crédence en dalle de pierre, un électroménager noir, un sol en calcaire, îlot, un sol gris et plan de travail noir.
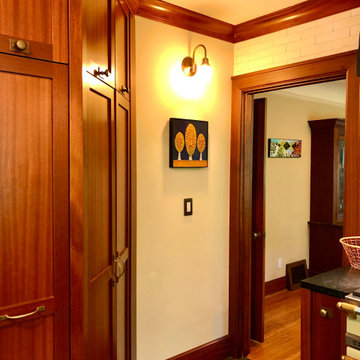
Kitchen breakfast area
Aménagement d'une cuisine craftsman en L et bois foncé fermée et de taille moyenne avec un évier encastré, un placard à porte shaker, un plan de travail en stéatite, une crédence blanche, une crédence en carrelage métro, un électroménager de couleur, un sol en calcaire, aucun îlot, un sol noir et plan de travail noir.
Aménagement d'une cuisine craftsman en L et bois foncé fermée et de taille moyenne avec un évier encastré, un placard à porte shaker, un plan de travail en stéatite, une crédence blanche, une crédence en carrelage métro, un électroménager de couleur, un sol en calcaire, aucun îlot, un sol noir et plan de travail noir.
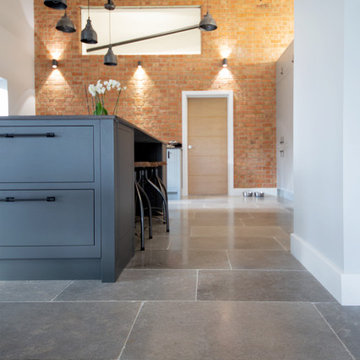
Farrow Grey limestone is a classic grey tile, featuring subtle tonal variations from dove grey through to soft anthracite. The warm hues blend effortlessly, creating a timeless charm, working beautifully in this industrial dutch barn.
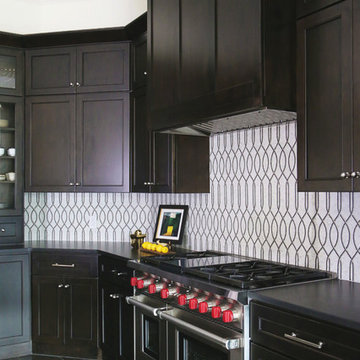
Full home remodel in Oklahoma City, Oklahoma.
Aménagement d'une grande cuisine ouverte classique en L et bois foncé avec un évier de ferme, un placard à porte shaker, un plan de travail en quartz modifié, une crédence blanche, une crédence en marbre, un électroménager en acier inoxydable, un sol en calcaire, îlot, un sol noir et plan de travail noir.
Aménagement d'une grande cuisine ouverte classique en L et bois foncé avec un évier de ferme, un placard à porte shaker, un plan de travail en quartz modifié, une crédence blanche, une crédence en marbre, un électroménager en acier inoxydable, un sol en calcaire, îlot, un sol noir et plan de travail noir.
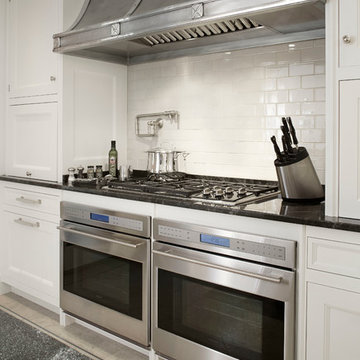
Stainless steel double oven with white subway tile backsplash and silver hood.
Werner Straube Photography
Idée de décoration pour une grande cuisine américaine beige et blanche tradition avec un placard avec porte à panneau encastré, des portes de placard blanches, un plan de travail en granite, une crédence blanche, une crédence en carrelage métro, un électroménager en acier inoxydable, un sol en calcaire, îlot, un sol beige, plan de travail noir et un plafond décaissé.
Idée de décoration pour une grande cuisine américaine beige et blanche tradition avec un placard avec porte à panneau encastré, des portes de placard blanches, un plan de travail en granite, une crédence blanche, une crédence en carrelage métro, un électroménager en acier inoxydable, un sol en calcaire, îlot, un sol beige, plan de travail noir et un plafond décaissé.
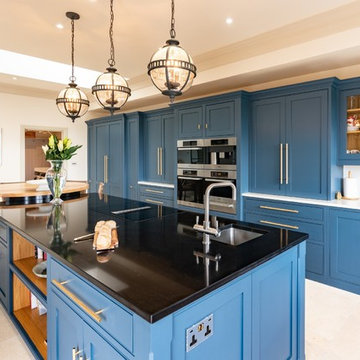
Cette image montre une très grande cuisine ouverte traditionnelle en L avec un évier encastré, un placard avec porte à panneau encastré, des portes de placard bleues, un plan de travail en quartz, une crédence blanche, un électroménager en acier inoxydable, un sol en calcaire, îlot, un sol beige et plan de travail noir.
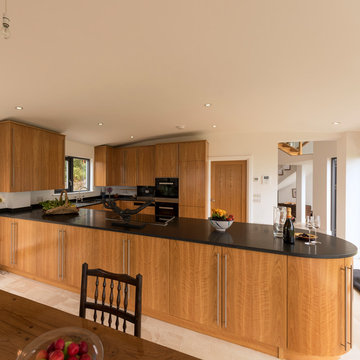
This modern oak book matched kitchen was designed and made for a modern new build house on the Isle of Wight. In a stunning location with a fabulous garden. The kitchen was designed to complement and work in harmony with the dining area, as well as the main living area of the house. An extremely sociable and modern kitchen, living and dining room area.
Designed and made by Tim Wood
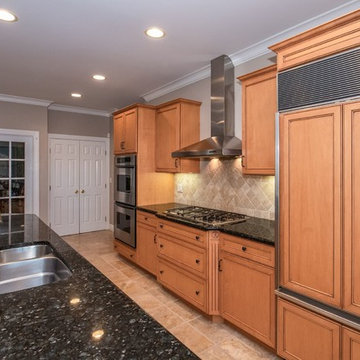
Large open concept kitchen with extensive l-shaped island table for entertaining. Kitchen opens to the dining room area and looks out to the living room for an open feel.
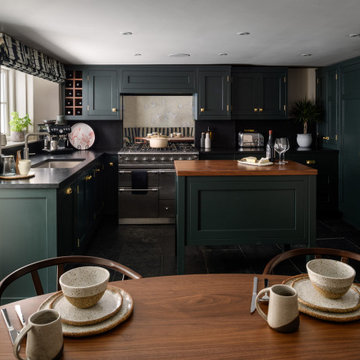
Idées déco pour une cuisine américaine classique en U de taille moyenne avec un évier posé, un placard à porte shaker, des portes de placards vertess, un plan de travail en granite, une crédence noire, une crédence miroir, un électroménager en acier inoxydable, un sol en calcaire, îlot, un sol noir et plan de travail noir.
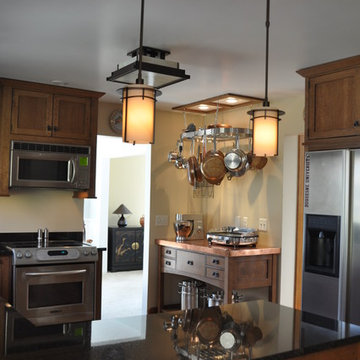
Sweet Pickle Photography
Aménagement d'une cuisine américaine craftsman en U de taille moyenne avec un évier de ferme, un placard à porte plane, des portes de placard marrons, un plan de travail en granite, une crédence noire, un électroménager en acier inoxydable, un sol en calcaire, un sol beige et plan de travail noir.
Aménagement d'une cuisine américaine craftsman en U de taille moyenne avec un évier de ferme, un placard à porte plane, des portes de placard marrons, un plan de travail en granite, une crédence noire, un électroménager en acier inoxydable, un sol en calcaire, un sol beige et plan de travail noir.
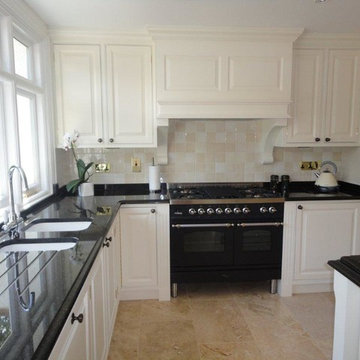
Cette photo montre une cuisine américaine chic de taille moyenne avec un évier 2 bacs, un placard avec porte à panneau surélevé, des portes de placard blanches, un plan de travail en granite, une crédence blanche, une crédence en céramique, un électroménager noir, un sol en calcaire, îlot, un sol beige et plan de travail noir.
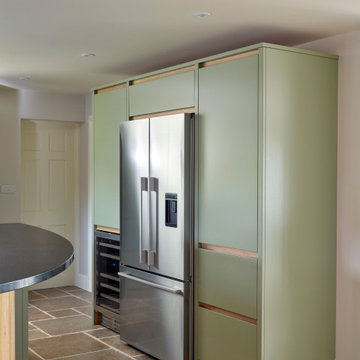
Cette photo montre une grande cuisine américaine tendance avec un placard à porte plane, des portes de placards vertess, un plan de travail en granite, une crédence noire, une crédence en granite, un électroménager noir, îlot, plan de travail noir, un évier intégré, un sol en calcaire et un sol gris.
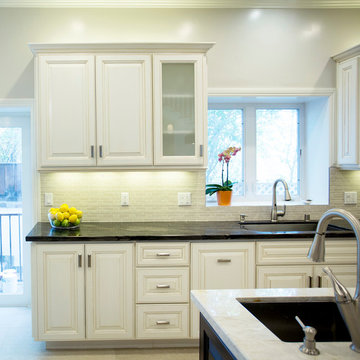
Réalisation d'une grande cuisine tradition en U avec un évier encastré, un placard avec porte à panneau surélevé, des portes de placard beiges, un plan de travail en granite, une crédence beige, une crédence en pierre calcaire, un électroménager en acier inoxydable, un sol en calcaire, îlot, un sol beige et plan de travail noir.
Idées déco de cuisines avec un sol en calcaire et plan de travail noir
6