Idées déco de cuisines avec un sol en calcaire et tomettes au sol
Trier par :
Budget
Trier par:Populaires du jour
141 - 160 sur 21 027 photos
1 sur 3
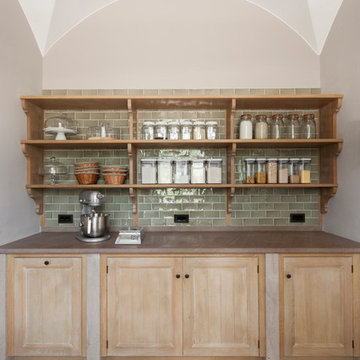
A pantry for a large country house project in cerused oak and sandstone. The divides are limestone and the worktop is in Santa Fiore sandstone.
Exemple d'une arrière-cuisine parallèle chic en bois vieilli de taille moyenne avec un placard avec porte à panneau encastré, une crédence verte, une crédence en carreau de porcelaine, un sol en calcaire et aucun îlot.
Exemple d'une arrière-cuisine parallèle chic en bois vieilli de taille moyenne avec un placard avec porte à panneau encastré, une crédence verte, une crédence en carreau de porcelaine, un sol en calcaire et aucun îlot.
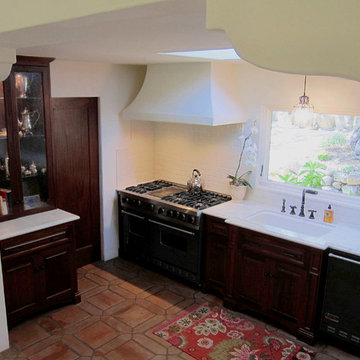
Design Consultant Jeff Doubét is the author of Creating Spanish Style Homes: Before & After – Techniques – Designs – Insights. The 240 page “Design Consultation in a Book” is now available. Please visit SantaBarbaraHomeDesigner.com for more info.
Jeff Doubét specializes in Santa Barbara style home and landscape designs. To learn more info about the variety of custom design services I offer, please visit SantaBarbaraHomeDesigner.com
Jeff Doubét is the Founder of Santa Barbara Home Design - a design studio based in Santa Barbara, California USA.

Erika Bierman Photography
Réalisation d'une cuisine tradition en U avec un évier de ferme, un placard à porte plane, des portes de placard blanches, une crédence jaune, une crédence en carrelage métro, un électroménager en acier inoxydable, tomettes au sol, aucun îlot et machine à laver.
Réalisation d'une cuisine tradition en U avec un évier de ferme, un placard à porte plane, des portes de placard blanches, une crédence jaune, une crédence en carrelage métro, un électroménager en acier inoxydable, tomettes au sol, aucun îlot et machine à laver.

The key design goal of the homeowners was to install “an extremely well-made kitchen with quality appliances that would stand the test of time”. The kitchen design had to be timeless with all aspects using the best quality materials and appliances. The new kitchen is an extension to the farmhouse and the dining area is set in a beautiful timber-framed orangery by Westbury Garden Rooms, featuring a bespoke refectory table that we constructed on site due to its size.
The project involved a major extension and remodelling project that resulted in a very large space that the homeowners were keen to utilise and include amongst other things, a walk in larder, a scullery, and a large island unit to act as the hub of the kitchen.
The design of the orangery allows light to flood in along one length of the kitchen so we wanted to ensure that light source was utilised to maximum effect. Installing the distressed mirror splashback situated behind the range cooker allows the light to reflect back over the island unit, as do the hammered nickel pendant lamps.
The sheer scale of this project, together with the exceptionally high specification of the design make this kitchen genuinely thrilling. Every element, from the polished nickel handles, to the integration of the Wolf steamer cooktop, has been precisely considered. This meticulous attention to detail ensured the kitchen design is absolutely true to the homeowners’ original design brief and utilises all the innovative expertise our years of experience have provided.
This Bespoke Cabinetry by the English Kitchen Company creates a classic/contemporary kitchen in this 17th century thatched cottage. The worktops are in blue eyes granite the floor tiles are Chateau Quest limestone. The track lighting and pendants allow both ambient and task lighting in the desired areas. The Aga gives a traditional feel in this light and airy kitchen. Photos by Steve Russell Studios

Rustic, terra cotta tile is used for the backsplash and countertop in this Santa Fe laundry room. Designed by Woods Builders, Santa Fe, NM. Photo: Christopher Martinez Photography
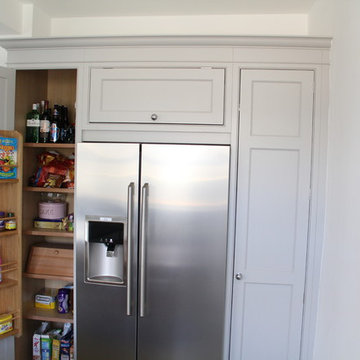
A classic farmhouse kitchen with warm tumbled stone flooring. An AGA range cooker with exposed flu add to the rustic function over form styling. Our customer was keen to not have any wall units to increase light and maintain a sense of space. As a result, clever storage solutions were required such as a worktop standing bi-fold dresser, a larder in the original fireplace/hearth aperture, a free standing dresser with full stave lacquered oak worktop and a free standing american fridge freezer framed either side with larder towers.
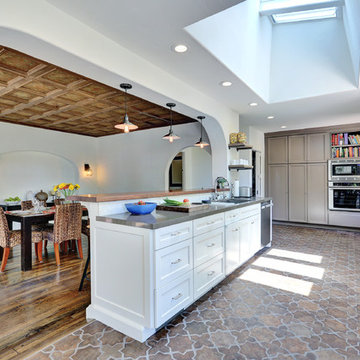
Idées déco pour une grande cuisine américaine méditerranéenne en L avec un placard à porte shaker, des portes de placard blanches, un électroménager en acier inoxydable, un plan de travail en surface solide, îlot, un évier encastré, une crédence beige, une crédence en brique, tomettes au sol et un sol multicolore.
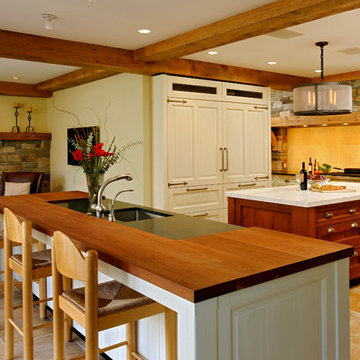
Inspiration pour une très grande cuisine ouverte encastrable traditionnelle en L avec un plan de travail en stéatite, un évier encastré, un placard avec porte à panneau surélevé, des portes de placard blanches, une crédence beige, un sol en calcaire, 2 îlots et une crédence en pierre calcaire.
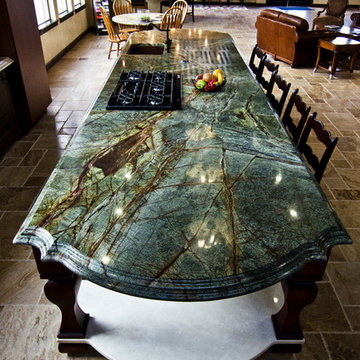
Idée de décoration pour une grande cuisine ouverte tradition avec un évier encastré, un plan de travail en granite, un sol en calcaire, îlot et un plan de travail turquoise.
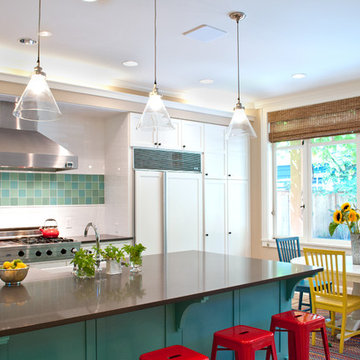
The original kitchen featured an island that divided the space and was out of scale for the space, the tile and countertops that were dated. Our goal was to create an inviting kitchen for gatherings, and integrate our clients color palette without doing a complete kitchen remodel. We designed a new island with high gloss paint finish in turquoise, added new quartz countertops, subway and sea glass tile, vent hood, light fixtures, farm style sink, faucet and cabinet hardware. The space is now open and offers plenty of space to cook and entertain.
Keeping our environment in mind and sustainable design approach, we recycled the original Island and countertops to 2nd Used Seattle.

Exemple d'une cuisine ouverte encastrable nature en U de taille moyenne avec un évier encastré, un placard à porte affleurante, des portes de placard blanches, un plan de travail en bois, une crédence blanche, tomettes au sol, aucun îlot, un sol rose, un plan de travail beige et poutres apparentes.
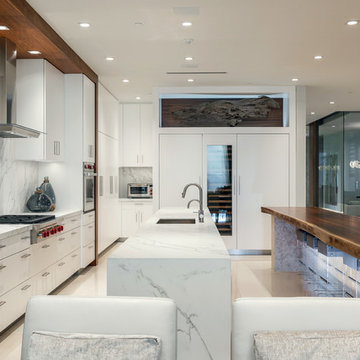
Robert Madrid Photography
Aménagement d'une grande cuisine ouverte encastrable et linéaire contemporaine avec un évier encastré, un placard à porte plane, des portes de placard blanches, plan de travail en marbre, une crédence blanche, une crédence en marbre, un sol en calcaire, 2 îlots et un sol beige.
Aménagement d'une grande cuisine ouverte encastrable et linéaire contemporaine avec un évier encastré, un placard à porte plane, des portes de placard blanches, plan de travail en marbre, une crédence blanche, une crédence en marbre, un sol en calcaire, 2 îlots et un sol beige.
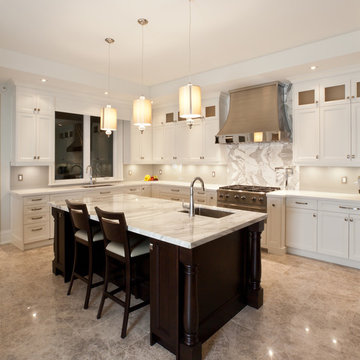
Idée de décoration pour une cuisine ouverte design en L de taille moyenne avec un évier encastré, un placard à porte shaker, des portes de placard blanches, un plan de travail en quartz modifié, une crédence blanche, une crédence en carrelage de pierre, un électroménager en acier inoxydable, un sol en calcaire et îlot.

A tuscan triumph located as part of the historic Knapp Estate nested in the hills of Montecito, California, looking South towards Malibu. This kitchen displays beautifully crafted details in the cabinetry, corbels, coffered ceiling and tile work. Stunning and elegant, this kitchen designed by DesignArt Studios was exactly what the clients wanted. Features include paneled appliances, prep sink in the island, and a custom plaster hood,
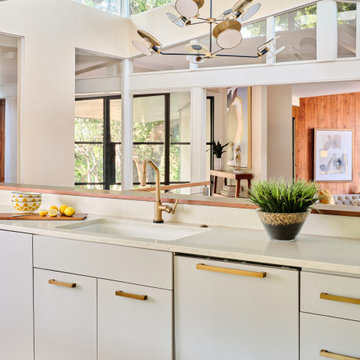
The kitchen sink is uniquely positioned to overlook the home’s former atrium and is bathed in natural light from a modern cupola above. The original floorplan featured an enclosed glass atrium that was filled with plants where the current stairwell is located. The former atrium featured a large tree growing through it and reaching to the sky above. At some point in the home’s history, the atrium was opened up and the glass and tree were removed to make way for the stairs to the floor below. The basement floor below is adjacent to the cave under the home. You can climb into the cave through a door in the home’s mechanical room.

A striking contemporary kitchen designed by piqu and supplied by leading German kitchen manufacturer Ballerina. The beautiful cabinet doors are complimented perfectly with stone work surfaces and splashback in Caesarestone Airy Concrete. Siemens appliances and a black Quooker tap complete the effortlessly stylish look for this wonderful family kitchen extension in Beckenham.
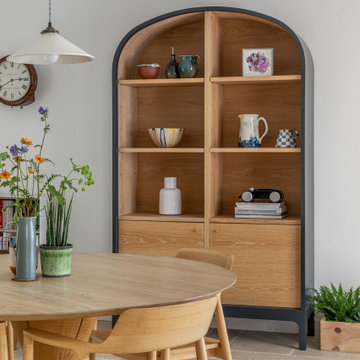
We love this room, and this beautiful handmade piece from Pinch just sets the whole room off -its is contemporary yet classic.
Cette photo montre une cuisine moderne avec un sol en calcaire et un sol beige.
Cette photo montre une cuisine moderne avec un sol en calcaire et un sol beige.

Located on the dramatic North Cornwall coast and within a designated Area of Outstanding Natural Beauty (AONB), the clients for this remarkable contemporary family home shared our genuine passion for sustainability, the environment and ecology.
One of the first Hempcrete block buildings in Cornwall, the dwelling’s unique approach to sustainability employs the latest technologies and philosophies whilst utilising traditional building methods and techniques. Wherever practicable the building has been designed to be ‘cement-free’ and environmentally considerate, with the overriding ambition to have the capacity to be ‘off-grid’.
Wood-fibre boarding was used for the internal walls along with eco-cork insulation and render boards. Lime render and plaster throughout complete the finish.
Externally, there are concrete-free substrates to all external landscaping and a natural pool surrounded by planting of native species aids the diverse ecology and environment throughout the site.
A ground Source Heat Pump provides hot water and central heating in conjunction with a PV array with associated battery storage.
Photographs: Stephen Brownhill

Idées déco pour une cuisine ouverte linéaire et blanche et bois campagne de taille moyenne avec un évier encastré, un placard à porte plane, des portes de placard blanches, un plan de travail en bois, une crédence blanche, une crédence en dalle métallique, un électroménager blanc, tomettes au sol, aucun îlot, un sol orange, un plan de travail marron et poutres apparentes.
Idées déco de cuisines avec un sol en calcaire et tomettes au sol
8