Idées déco de cuisines avec un sol en calcaire et un plan de travail gris
Trier par :
Budget
Trier par:Populaires du jour
101 - 120 sur 727 photos
1 sur 3
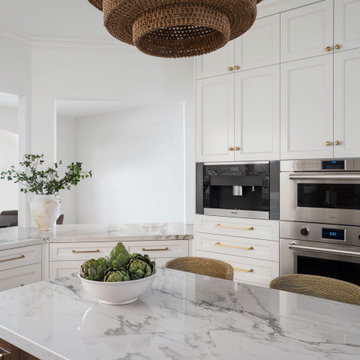
Beautiful kitchen remodel on the San Diego Bay.
Cette photo montre une grande cuisine encastrable chic en U fermée avec un évier encastré, un placard à porte affleurante, des portes de placard blanches, un plan de travail en quartz, une crédence grise, une crédence en dalle de pierre, un sol en calcaire, îlot, un sol beige et un plan de travail gris.
Cette photo montre une grande cuisine encastrable chic en U fermée avec un évier encastré, un placard à porte affleurante, des portes de placard blanches, un plan de travail en quartz, une crédence grise, une crédence en dalle de pierre, un sol en calcaire, îlot, un sol beige et un plan de travail gris.

Bespoke kitchen in Oval room blue with Pippy oak accents and an antique brass wall unit.
Not your typical handleless kitchen - every aspect is bespoke. From the height of the worktop to the bookmatched Pippy Oak to the 45 degree handle rail meeting door and drawer fronts also chamfered at 45 degrees! What looks simple certainly isn't.
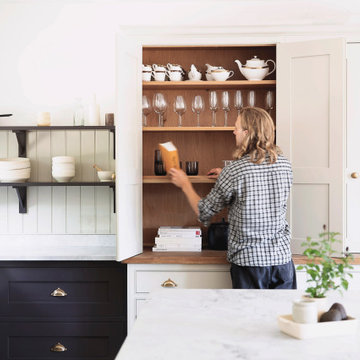
Cette photo montre une grande cuisine américaine chic en L avec un évier de ferme, un placard à porte affleurante, plan de travail en marbre, une crédence en lambris de bois, un sol en calcaire, îlot, un sol beige et un plan de travail gris.
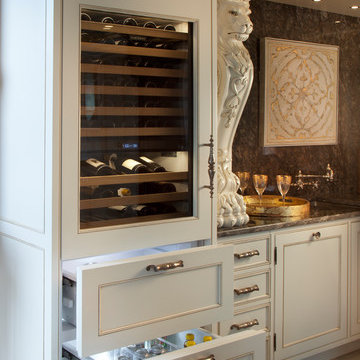
Beverage center with Built-in Wine Cooler and Refrigerator drawers. Fully Integrated Ice Machine at left. Peter Leach Photography
Idée de décoration pour une grande cuisine américaine tradition avec un évier encastré, un placard à porte affleurante, des portes de placard beiges, une crédence blanche, une crédence en marbre, un sol en calcaire, 2 îlots, un sol beige et un plan de travail gris.
Idée de décoration pour une grande cuisine américaine tradition avec un évier encastré, un placard à porte affleurante, des portes de placard beiges, une crédence blanche, une crédence en marbre, un sol en calcaire, 2 îlots, un sol beige et un plan de travail gris.
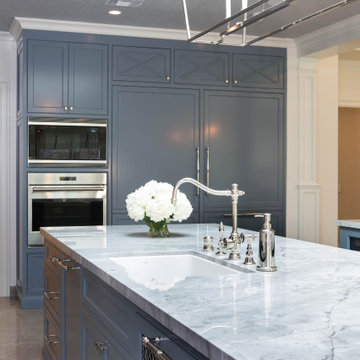
Traditional Cape Cod with open concept floorplan and two islands. Features include skylight, nickel sinks. custom drying drawers, painted cabinets and massive 7 light bay window.
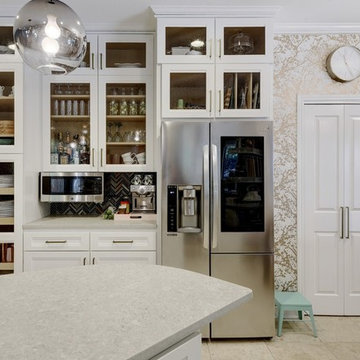
A long overdue renovation was needed for this kitchen. Belonging to a chef, it was cramped, inefficient and difficult to work in. Turnstyle came in and opened up walls, bringing in much more natural light, improving flow and removing previous space constraints. With floor to ceiling glass tile in a gorgeous palette and herringbone pattern, we emphasized the extra-large pass-through we created, with now full view to the pool and what we turned into the now dining room. Custom cabinetry and countertops, feel easy for kids to find their place and wallpaper adds whimsy surrounding a wonderful open pantry area – perfect for any chef to feel fully inspired. | Twist Tours Photography
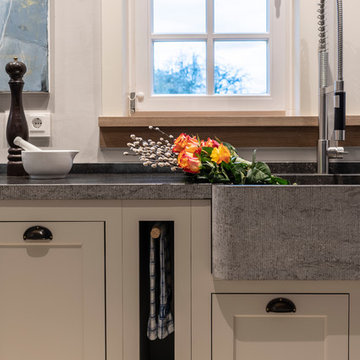
Blauestein Arbeitzplatten und Spule
www.hoerenzrieber.de
Aménagement d'une grande cuisine ouverte linéaire campagne avec un évier 2 bacs, un placard à porte affleurante, des portes de placard grises, un plan de travail en granite, une crédence grise, un sol en calcaire, un sol beige et un plan de travail gris.
Aménagement d'une grande cuisine ouverte linéaire campagne avec un évier 2 bacs, un placard à porte affleurante, des portes de placard grises, un plan de travail en granite, une crédence grise, un sol en calcaire, un sol beige et un plan de travail gris.
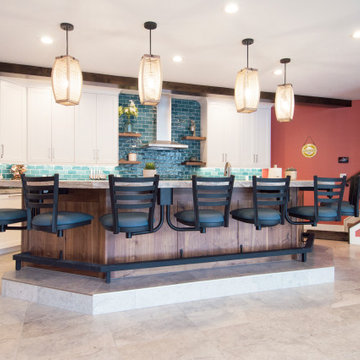
Pool house with swivel chairs.
Aménagement d'une grande cuisine américaine en U avec un évier encastré, un placard à porte shaker, des portes de placard blanches, un plan de travail en quartz, une crédence bleue, une crédence en carreau de verre, un électroménager en acier inoxydable, un sol en calcaire, îlot, un sol beige, un plan de travail gris et un plafond à caissons.
Aménagement d'une grande cuisine américaine en U avec un évier encastré, un placard à porte shaker, des portes de placard blanches, un plan de travail en quartz, une crédence bleue, une crédence en carreau de verre, un électroménager en acier inoxydable, un sol en calcaire, îlot, un sol beige, un plan de travail gris et un plafond à caissons.
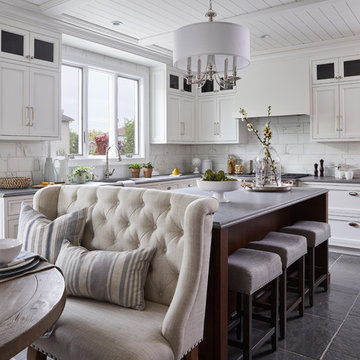
https://www.christiantorres.com/
Www.cabinetplant.com
Cette image montre une arrière-cuisine traditionnelle en L de taille moyenne avec un évier encastré, un placard à porte affleurante, des portes de placard blanches, un plan de travail en quartz modifié, une crédence blanche, une crédence en marbre, un électroménager en acier inoxydable, un sol en calcaire, îlot, un sol gris et un plan de travail gris.
Cette image montre une arrière-cuisine traditionnelle en L de taille moyenne avec un évier encastré, un placard à porte affleurante, des portes de placard blanches, un plan de travail en quartz modifié, une crédence blanche, une crédence en marbre, un électroménager en acier inoxydable, un sol en calcaire, îlot, un sol gris et un plan de travail gris.
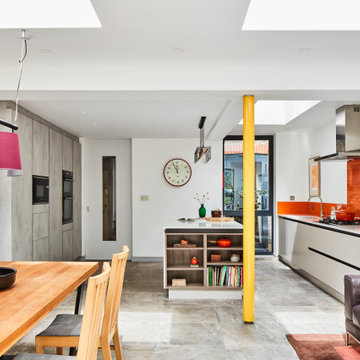
Bring a pop of colour with bright colours on certain areas of the scheme.
A yellow column was designed with a shadow gap to make it lighter within the space.
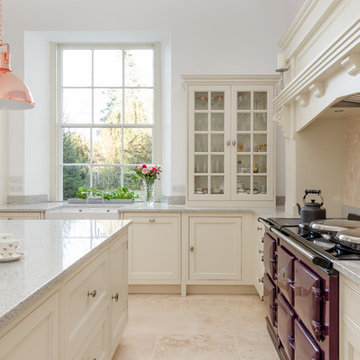
Chris Sutherland
Aménagement d'une grande cuisine américaine classique en L avec un évier de ferme, un placard à porte shaker, des portes de placard blanches, un plan de travail en granite, une crédence beige, une crédence en pierre calcaire, un électroménager de couleur, un sol en calcaire, îlot, un sol beige et un plan de travail gris.
Aménagement d'une grande cuisine américaine classique en L avec un évier de ferme, un placard à porte shaker, des portes de placard blanches, un plan de travail en granite, une crédence beige, une crédence en pierre calcaire, un électroménager de couleur, un sol en calcaire, îlot, un sol beige et un plan de travail gris.
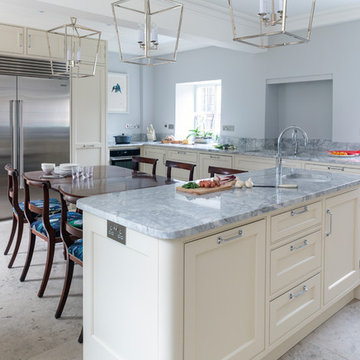
Our client found us online and arranged to visit the studio and after a successful visit they invited us to visit the property to discuss in more detail. The house is a very traditional listed manor house with beautiful original features that were sadly missing in the existing kitchen. The intention was to incorporate these back into the design.
The building work consisted of installing a new, slightly lowered ceiling and installing age appropriate ceiling coving. The existing floor material was removed and replaced with new, extra-large format limestone slabs. With a new power and lighting scheme the room was ready to take to the new handmade, shaker-style kitchen.
As part of the project the existing utility room was turned into a Butler's Pantry with the utility items moved into another part of the house.
With the addition of appliances from Sub-zero, Aga and Miele, and bespoke window seats, this kitchen is now a place that can be enjoyed more and more upon each use
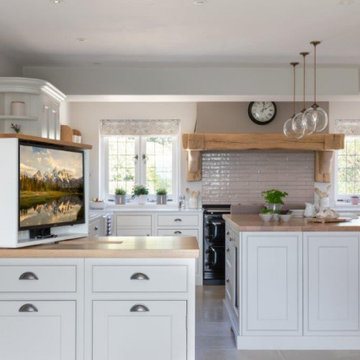
Lovely modern country kitchen designed to protect the Chef space by having separate workstations to ensure no getting in each others way whilst performing different tasks in the kitchen
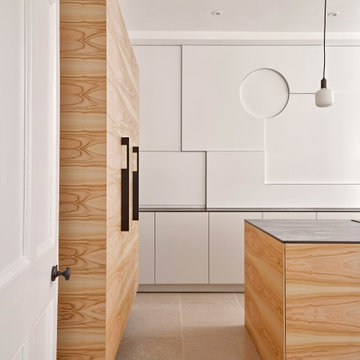
Cette image montre une cuisine ouverte minimaliste en L et bois clair de taille moyenne avec un évier 1 bac, un placard à porte plane, un plan de travail en quartz modifié, une crédence blanche, une crédence en feuille de verre, un électroménager noir, un sol en calcaire, îlot, un sol beige et un plan de travail gris.

Exemple d'une petite cuisine parallèle tendance en bois brun fermée avec un évier encastré, un placard à porte plane, un plan de travail en quartz modifié, une crédence grise, une crédence en pierre calcaire, un électroménager en acier inoxydable, un sol en calcaire, un sol marron et un plan de travail gris.
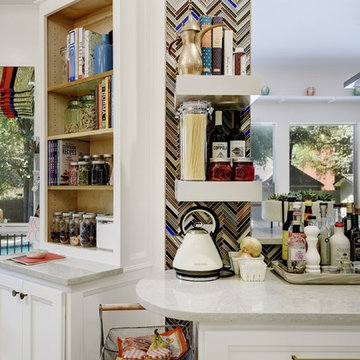
A long overdue renovation was needed for this kitchen. Belonging to a chef, it was cramped, inefficient and difficult to work in. Turnstyle came in and opened up walls, bringing in much more natural light, improving flow and removing previous space constraints. With floor to ceiling glass tile in a gorgeous palette and herringbone pattern, we emphasized the extra-large pass-through we created, with now full view to the pool and what we turned into the now dining room. Custom cabinetry and countertops, feel easy for kids to find their place and wallpaper adds whimsy surrounding a wonderful open pantry area – perfect for any chef to feel fully inspired. | Twist Tours Photography
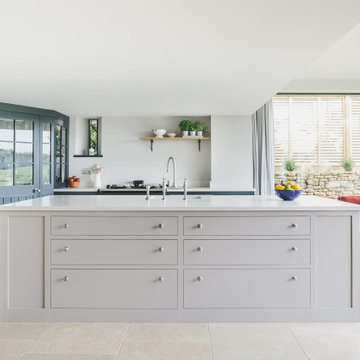
Cette image montre une grande cuisine américaine rustique en L avec un évier posé, un placard à porte shaker, des portes de placard bleues, un plan de travail en quartz modifié, un électroménager en acier inoxydable, un sol en calcaire, îlot et un plan de travail gris.
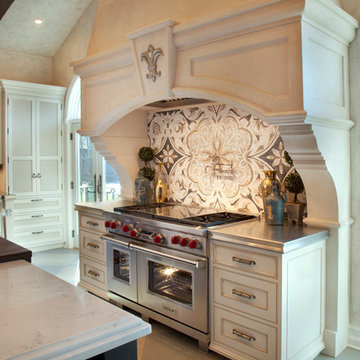
Custom Stone Range Hood over Wolf range. Off white inset cabinetry with glaze. Custom marble mosaic backsplash with polished nickel pot filler from Waterworks.
Peter Leach Photography
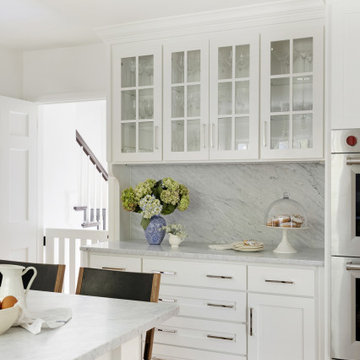
Contractor: Hamann's Custom Carpentry, Inc.
Interior Design: Martha Dayton Design
Photography: Spacecrafting
Aménagement d'une cuisine classique avec un évier de ferme, des portes de placard blanches, une crédence grise, un sol en calcaire, îlot et un plan de travail gris.
Aménagement d'une cuisine classique avec un évier de ferme, des portes de placard blanches, une crédence grise, un sol en calcaire, îlot et un plan de travail gris.
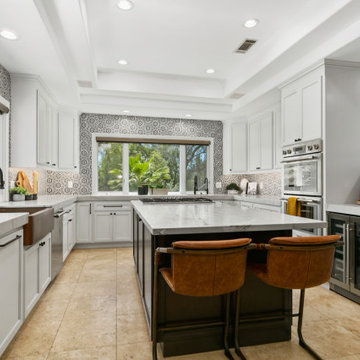
Kitchen was refreshed with new cabinets, a brand new island build, updated appliances, designer tile, , a copper sink and a copper prep sink, along with a new Zip faucet, and flows into the great room.
Idées déco de cuisines avec un sol en calcaire et un plan de travail gris
6