Idées déco de cuisines avec un sol en calcaire et un sol multicolore
Trier par :
Budget
Trier par:Populaires du jour
61 - 80 sur 200 photos
1 sur 3
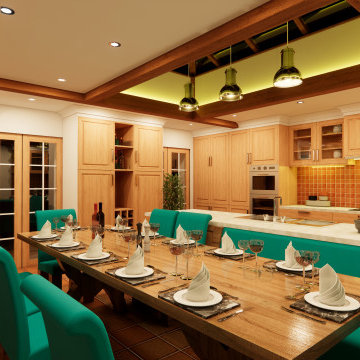
A view of the kitchen at night, showing the lighting scheme for ambient light, accent lights and task lighting.
Réalisation d'une cuisine américaine chalet en U et bois brun de taille moyenne avec un évier posé, un placard à porte shaker, un plan de travail en surface solide, une crédence multicolore, une crédence en terre cuite, un électroménager en acier inoxydable, un sol en calcaire, une péninsule, un sol multicolore, un plan de travail blanc et poutres apparentes.
Réalisation d'une cuisine américaine chalet en U et bois brun de taille moyenne avec un évier posé, un placard à porte shaker, un plan de travail en surface solide, une crédence multicolore, une crédence en terre cuite, un électroménager en acier inoxydable, un sol en calcaire, une péninsule, un sol multicolore, un plan de travail blanc et poutres apparentes.
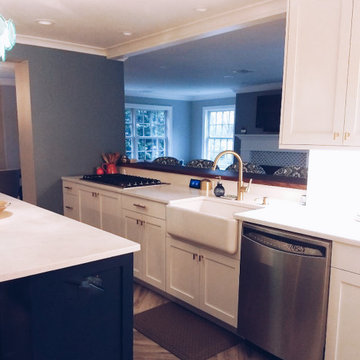
My clients added a fantastic addition which allowed us to open up some space for a spacious, amazing working kitchen! It's jam packed with storage and tons of counter top space to work on. It opens up into the new addition, adding high top seating on the other side of the kitchen area, as well as some seating at the island. The dining room is now completely open to the area and will be used regularly!
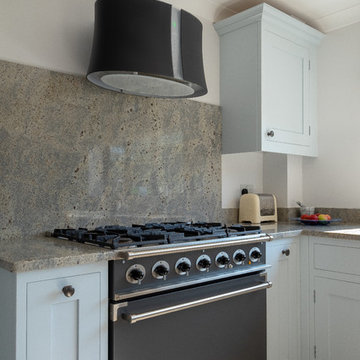
Rhona and David Randall’s 1986 home near Basingstoke, North Hampshire originally had a kitchen with a separate utility room attached, which meant that their kitchen space was somewhat limited to being a functional kitchen and not the kitchen, dining, living space that they could use to entertain friends and family in.
It was important to then create a new utility space for the family within the newly enlarged kitchen dining room, and Rhona commented:
“Mark then designed in a Utility/Laundry Cupboard that is now hidden away behind bi-fold doors and is a much better use of space and now has our washing machine, tumble dryer and water softener. It was also his idea to take off the kitchen door leading into the hallway, which now gives a better flow to the room. Mark then designed in another bi-fold door to hide away the big fridge freezer and to use part of that area for coats.”
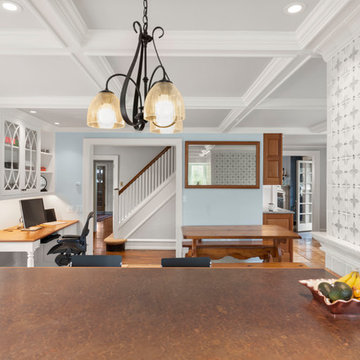
This European kitchen has several different areas and functions. Each area has its own specific details but are tied together with distinctive farmhouse feel, created by combining medium wood and white cabinetry, different styles of cabinetry, mixed metals, warm, earth toned tile floors, blue granite countertops and a subtle blue and white backsplash. The hand-hammered copper counter on the peninsula ties in with the hammered copper farmhouse sink. The blue azul granite countertops have a deep layer of texture and beautifully play off the blue and white Italian tile backsplash and accent wall. The high gloss black hood was custom-made and has chrome banding. The French Lacanche stove has soft gold controls. This kitchen also has radiant heat under its earth toned limestone floors. A special feature of this kitchen is the wood burning stove. Part of the original 1904 house, we repainted it and set it on a platform. We made the platform a cohesive part of the space defining wall by using a herringbone pattern trim, fluted porcelain tile and crown moulding with roping. The office area’s built in desk and cabinets provide a convenient work and storage space. Topping the room off is a coffered ceiling.
In this classic English Tudor home located in Penn Valley, PA, we renovated the kitchen, mudroom, deck, patio, and the exterior walkways and driveway. The European kitchen features high end finishes and appliances, and heated floors for year-round comfort! The outdoor areas are spacious and inviting. The open trellis over the hot tub provides just the right amount of shelter. These clients were referred to us by their architect, and we had a great time working with them to mix classic European styles in with contemporary, current spaces.
Rudloff Custom Builders has won Best of Houzz for Customer Service in 2014, 2015 2016, 2017 and 2019. We also were voted Best of Design in 2016, 2017, 2018, 2019 which only 2% of professionals receive. Rudloff Custom Builders has been featured on Houzz in their Kitchen of the Week, What to Know About Using Reclaimed Wood in the Kitchen as well as included in their Bathroom WorkBook article. We are a full service, certified remodeling company that covers all of the Philadelphia suburban area. This business, like most others, developed from a friendship of young entrepreneurs who wanted to make a difference in their clients’ lives, one household at a time. This relationship between partners is much more than a friendship. Edward and Stephen Rudloff are brothers who have renovated and built custom homes together paying close attention to detail. They are carpenters by trade and understand concept and execution. Rudloff Custom Builders will provide services for you with the highest level of professionalism, quality, detail, punctuality and craftsmanship, every step of the way along our journey together.
Specializing in residential construction allows us to connect with our clients early in the design phase to ensure that every detail is captured as you imagined. One stop shopping is essentially what you will receive with Rudloff Custom Builders from design of your project to the construction of your dreams, executed by on-site project managers and skilled craftsmen. Our concept: envision our client’s ideas and make them a reality. Our mission: CREATING LIFETIME RELATIONSHIPS BUILT ON TRUST AND INTEGRITY.
Photo Credit: Linda McManus Images
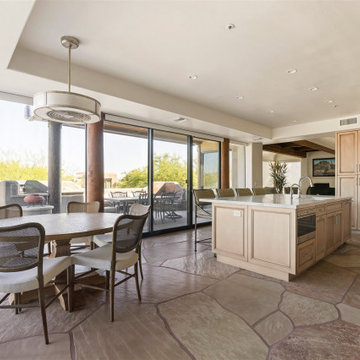
Aménagement d'une grande cuisine américaine encastrable classique en L avec un évier 2 bacs, un placard avec porte à panneau encastré, des portes de placard beiges, un plan de travail en quartz, une crédence beige, une crédence en céramique, un sol en calcaire, îlot, un sol multicolore, un plan de travail beige et poutres apparentes.
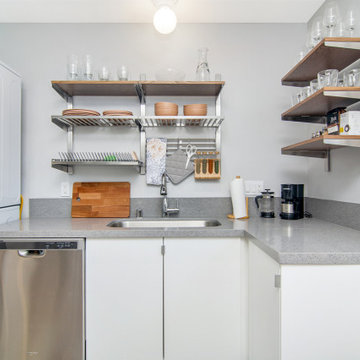
Open shelving and stacked laundry facilities offer immediate access to easy living.
Exemple d'une cuisine américaine tendance en L de taille moyenne avec un évier 1 bac, un placard à porte plane, des portes de placard blanches, un plan de travail en quartz modifié, une crédence grise, une crédence en quartz modifié, un électroménager en acier inoxydable, un sol en calcaire, une péninsule, un sol multicolore et un plan de travail gris.
Exemple d'une cuisine américaine tendance en L de taille moyenne avec un évier 1 bac, un placard à porte plane, des portes de placard blanches, un plan de travail en quartz modifié, une crédence grise, une crédence en quartz modifié, un électroménager en acier inoxydable, un sol en calcaire, une péninsule, un sol multicolore et un plan de travail gris.
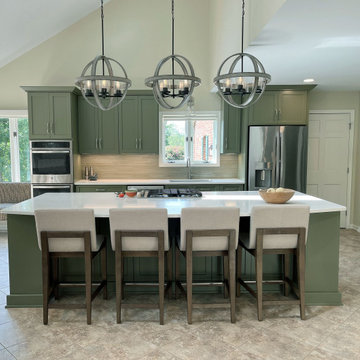
The island is a workhorse and features a microwave drawer, cooktop, pull out trash and recycle, spice drawers, roll out shelves, storage for cookbooks on both ends, seating for four, and of course, an amazing amount of counterspace. The countertop is Calacatta Vicenza quartz.
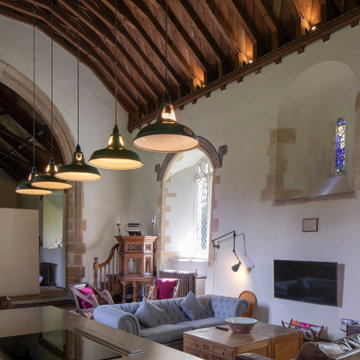
Cette photo montre une cuisine américaine parallèle et encastrable éclectique de taille moyenne avec un évier encastré, un placard à porte plane, des portes de placard grises, un plan de travail en inox, un sol en calcaire, îlot, un sol multicolore, un plan de travail gris et un plafond voûté.
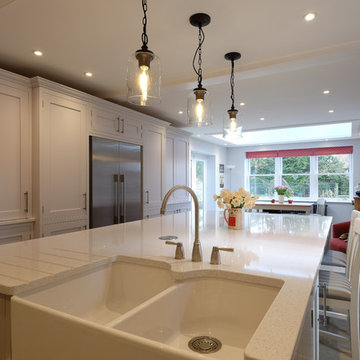
The Carter’s Beau-Port Shaker style bespoke kitchen furniture is hand-made in Britain by craftsmen using 30mm thick solid tulip hardwood for the doors and frames, with birch ve-neer used on the inside of the cupboards and drawers. The central island, with its double Butler sink, features light reflecting quartz worktops that contain a further sparkle, with the same quartz used for the worktops around the kitchen. A Total Control AGA is another focal point of the kitchen and can be turned on and off when required. Sockets that rise up from the island’s work surface are another ingenious feature.
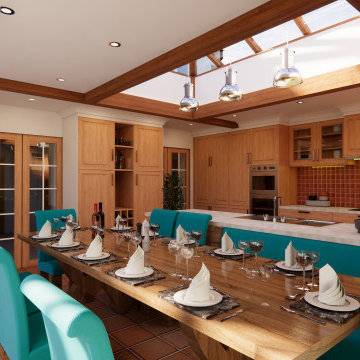
Idées déco pour une cuisine américaine montagne en U et bois brun de taille moyenne avec un évier posé, un placard à porte shaker, un plan de travail en surface solide, une crédence multicolore, une crédence en terre cuite, un électroménager en acier inoxydable, un sol en calcaire, une péninsule, un sol multicolore, un plan de travail blanc et poutres apparentes.
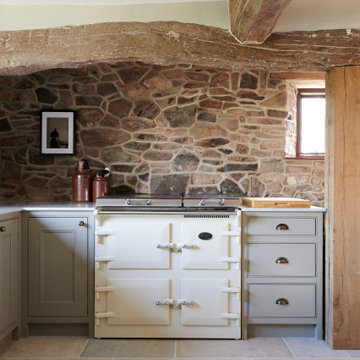
Cette photo montre une cuisine montagne avec un sol en calcaire et un sol multicolore.
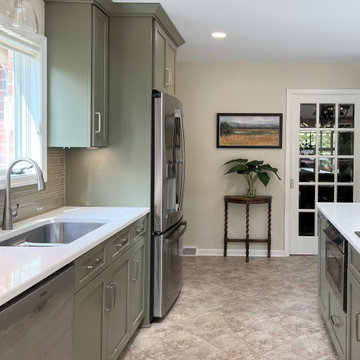
Aménagement d'une très grande cuisine classique avec un évier encastré, un placard à porte shaker, des portes de placards vertess, un plan de travail en quartz modifié, une crédence beige, une crédence en carreau de verre, un électroménager en acier inoxydable, un sol en calcaire, îlot, un sol multicolore, un plan de travail blanc et un plafond voûté.
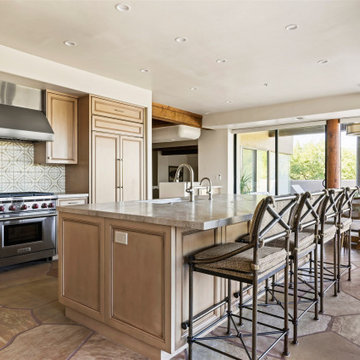
Cette image montre une grande cuisine américaine encastrable traditionnelle en L avec un évier 2 bacs, un placard avec porte à panneau encastré, des portes de placard beiges, un plan de travail en quartz, une crédence beige, une crédence en céramique, un sol en calcaire, îlot, un sol multicolore, un plan de travail beige et poutres apparentes.
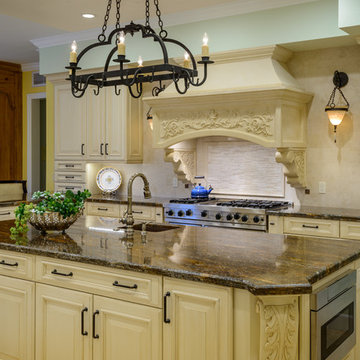
Schaf Photography
Inspiration pour une grande cuisine parallèle et encastrable traditionnelle fermée avec un évier encastré, un placard avec porte à panneau surélevé, des portes de placard blanches, un plan de travail en granite, une crédence beige, une crédence en pierre calcaire, un sol en calcaire, îlot et un sol multicolore.
Inspiration pour une grande cuisine parallèle et encastrable traditionnelle fermée avec un évier encastré, un placard avec porte à panneau surélevé, des portes de placard blanches, un plan de travail en granite, une crédence beige, une crédence en pierre calcaire, un sol en calcaire, îlot et un sol multicolore.
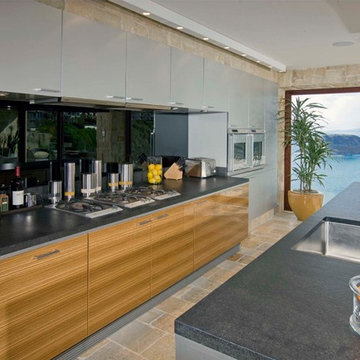
The 'Dalle de bourgogne' old limestone floor tiles are the soul of this coastal kitchen.
Exemple d'une cuisine méditerranéenne de taille moyenne avec un sol en calcaire et un sol multicolore.
Exemple d'une cuisine méditerranéenne de taille moyenne avec un sol en calcaire et un sol multicolore.
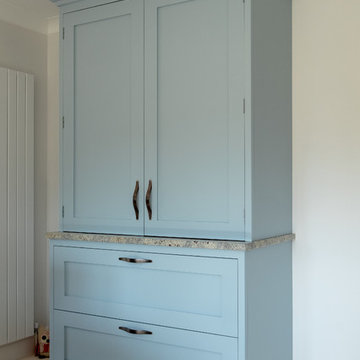
Rhona and David Randall’s 1986 home near Basingstoke, North Hampshire originally had a kitchen with a separate utility room attached, which meant that their kitchen space was somewhat limited to being a functional kitchen and not the kitchen, dining, living space that they could use to entertain friends and family in.
It was important to then create a new utility space for the family within the newly enlarged kitchen dining room, and Rhona commented:
“Mark then designed in a Utility/Laundry Cupboard that is now hidden away behind bi-fold doors and is a much better use of space and now has our washing machine, tumble dryer and water softener. It was also his idea to take off the kitchen door leading into the hallway, which now gives a better flow to the room. Mark then designed in another bi-fold door to hide away the big fridge freezer and to use part of that area for coats.”
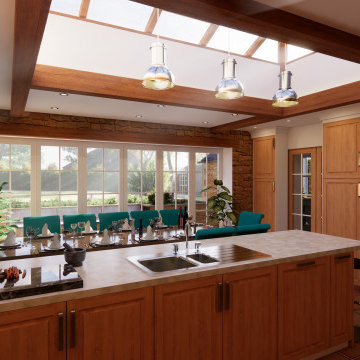
A view out to the garden through the feature stone wall
Aménagement d'une cuisine américaine montagne en U et bois brun de taille moyenne avec un évier posé, un placard à porte shaker, un plan de travail en surface solide, une crédence multicolore, une crédence en terre cuite, un électroménager en acier inoxydable, un sol en calcaire, une péninsule, un sol multicolore, un plan de travail blanc et poutres apparentes.
Aménagement d'une cuisine américaine montagne en U et bois brun de taille moyenne avec un évier posé, un placard à porte shaker, un plan de travail en surface solide, une crédence multicolore, une crédence en terre cuite, un électroménager en acier inoxydable, un sol en calcaire, une péninsule, un sol multicolore, un plan de travail blanc et poutres apparentes.
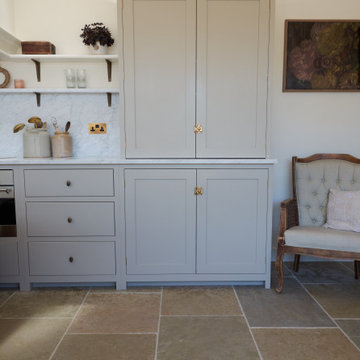
Idées déco pour une grande cuisine américaine montagne avec un placard à porte shaker, des portes de placard beiges, plan de travail en marbre, un sol en calcaire, îlot, un sol multicolore, un plan de travail blanc et poutres apparentes.
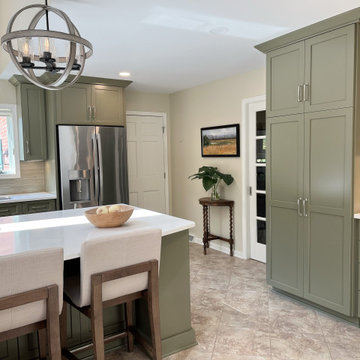
The island is a workhorse and features a microwave drawer, cooktop, pull out trash and recycle, spice drawers, roll out shelves, storage for cookbooks on both ends, seating for four, and of course, an amazing amount of counterspace. The countertop is Calacatta Vicenza quartz.
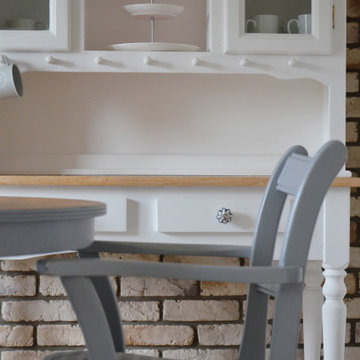
Exemple d'une cuisine ouverte chic en U de taille moyenne avec un évier posé, un placard à porte affleurante, des portes de placard blanches, un plan de travail en stratifié, une crédence blanche, une crédence en céramique, un électroménager blanc, un sol en calcaire, aucun îlot, un sol multicolore, un plan de travail marron et poutres apparentes.
Idées déco de cuisines avec un sol en calcaire et un sol multicolore
4