Idées déco de cuisines avec un sol en calcaire
Trier par :
Budget
Trier par:Populaires du jour
1 - 11 sur 11 photos
1 sur 3

Idées déco pour une cuisine ouverte moderne en U de taille moyenne avec un évier encastré, un placard à porte plane, des portes de placard blanches, un électroménager en acier inoxydable, îlot, un plan de travail en granite, un sol en calcaire et un sol beige.
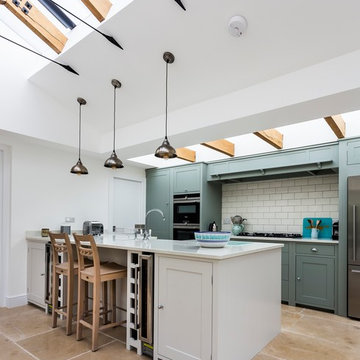
Architecture WK
Inspiration pour une cuisine rustique avec un évier de ferme, un placard avec porte à panneau encastré, des portes de placards vertess, un plan de travail en surface solide, une crédence blanche, une crédence en céramique, un électroménager en acier inoxydable, un sol en calcaire, îlot, un sol beige et un plan de travail blanc.
Inspiration pour une cuisine rustique avec un évier de ferme, un placard avec porte à panneau encastré, des portes de placards vertess, un plan de travail en surface solide, une crédence blanche, une crédence en céramique, un électroménager en acier inoxydable, un sol en calcaire, îlot, un sol beige et un plan de travail blanc.
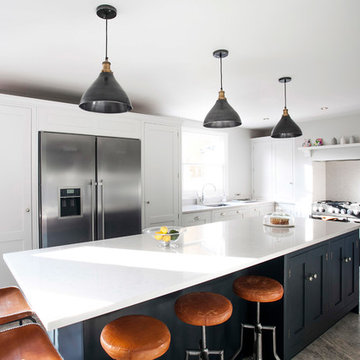
There is a lot to consider when designing a kitchen for a busy family. The kitchen is the centre of family life which means it's important to create a space that all the family can enjoy at the same time.
Our brief was to design and create a kitchen that is both practical and beautiful for a busy working family, who enjoy socialising and entertaining guests.
The result: "The new kitchen has really made a difference to day to day life, the end result has exceeded our expectations."
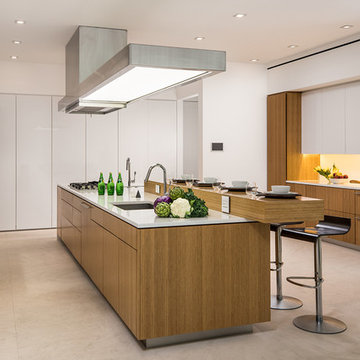
While this client is not on the road, he loves to cook for his family and closest friends. This is why this kitchen has the top of the line modern appliances, gas cooktop, and a whole back up pantry storage around the corner with full size refrigerator, freezer, and a wine fridge.
Client asked us for a sleek and functional kitchen that has a dual purpose: it acts as an every day kitchen for the family, and it can be closed off from the areas of the house with hidden doors to become a catering kitchen for the parties.
In lieu of traditional hood and pendants, we designed an incredible stainless steel hood that supports cantilevered structure with LED panel providing functional lighting over the island. This design was inspired by a fashion runway show catwalk and this kitchen certainly is a show stage for culinary excellence.
The sleek design allows you to move around the kitchen without protruding catching handles. The doors and drawers incorporate state of the art technology allowing for simple tap or push on the surface for the cabinetry to open. This is especially useful when your hands have food on them when you’re cooking as you are able to use your knee or thigh to activate doors to open. Even refrigerator and freezer have a fully integrated hidden custom pull handle that looks like a vertical reveal – this allows for good grip to pull the heavy doors with suction, and the white acrylic panels are very easy to keep clean.
Positions of two sinks on the island were specifically placed in the locations to facilitate the steps in food preparation - having them both on a single working surface makes it easier to work between them without dropping food or dripping water on the floors while preparing for cooking. Island incorporates a tall counter to sit at for a quick bite or just to stand around with you friends as you are preparing a meal. . This island truly is the heart of the kitchen and the heart of this home.
Photography: Craig Denis
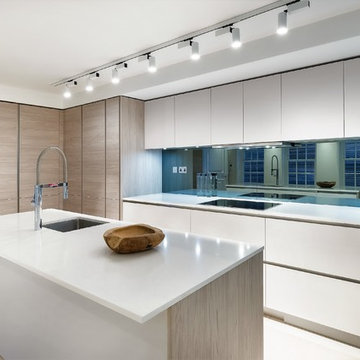
Rachel Niddrie for LXA
Exemple d'une grande cuisine américaine tendance en L avec un évier encastré, un placard à porte plane, des portes de placard blanches, une crédence miroir, un électroménager noir, îlot, un sol beige, un plan de travail blanc, un plan de travail en surface solide, une crédence métallisée et un sol en calcaire.
Exemple d'une grande cuisine américaine tendance en L avec un évier encastré, un placard à porte plane, des portes de placard blanches, une crédence miroir, un électroménager noir, îlot, un sol beige, un plan de travail blanc, un plan de travail en surface solide, une crédence métallisée et un sol en calcaire.

We were delighted to work with the homeowners of this breathtakingly beautiful luxury home in Ascot, Berkshire to create their dream kitchen.
Comprising a large open plan kitchen / dining space, utility room, boot room and laundry room, the project was almost completely a blank canvas except for the kitchen the house came with which was cramped and ill-fitting for the large space.
With three young children, the home needed to serve the needs of the family first but also needed to be suitable for entertaining on a reasonably large level. The kitchen features a host of cooking appliances designed with entertaining in mind including the legendary Wolf Duel fuel Range with Charbroiler with a Westin extractor. Opposite the Wolf range and integrated into the island are a Miele microwave and Miele sous chef warming drawer.
The large kitchen island acts the main prep area and includes a Villeroy & Boch Double Butler Sink with insinkerator waste disposal, Perrin & Rowe Callisto Mixer Tap with rinse and a Quooker Pro Vaq 3 Classic tap finished in polished nickel. The eurocargo recycling pullout bins are located in the island with a Miele dishwasher handily located either side to ensure maximum efficiency. Choosing the iconic Sub-Zero fridge freezer for this kitchen was a super choice for this large kitchen / dining area and provides ample storage.
The dining area has a Weathered Oak Refectory Table by Humphrey Munson. The table seats 10 so works really well for entertaining friends and family in the open plan kitchen / dining area. The seating is by Vincent Sheppard which is perfect for a family with young children because they can be easily maintained.
Photo credit: Paul Craig
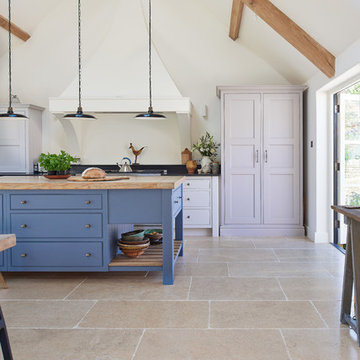
Moreton Limestone in a tumbled finish from Artisans of Devizes.
Cette photo montre une cuisine américaine parallèle nature avec un sol en calcaire, un placard à porte plane, des portes de placard blanches et îlot.
Cette photo montre une cuisine américaine parallèle nature avec un sol en calcaire, un placard à porte plane, des portes de placard blanches et îlot.

photography: Amit Geron
Cette image montre une très grande cuisine linéaire minimaliste en bois brun fermée avec un électroménager en acier inoxydable, un évier encastré, un placard à porte plane, un plan de travail en quartz modifié, une crédence grise, une crédence en feuille de verre, un sol en calcaire et aucun îlot.
Cette image montre une très grande cuisine linéaire minimaliste en bois brun fermée avec un électroménager en acier inoxydable, un évier encastré, un placard à porte plane, un plan de travail en quartz modifié, une crédence grise, une crédence en feuille de verre, un sol en calcaire et aucun îlot.
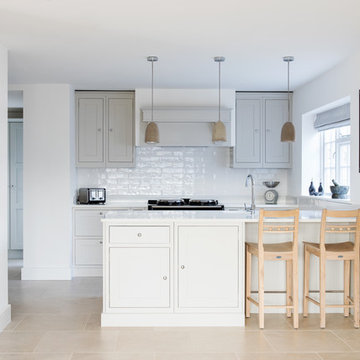
Bespoke hand painted shaker kitchen by Distinctly Living.
Cette photo montre une cuisine ouverte parallèle chic de taille moyenne avec un placard à porte shaker, des portes de placard grises, un plan de travail en surface solide, une crédence en céramique, un électroménager en acier inoxydable, un sol en calcaire, une péninsule, un évier posé et une crédence grise.
Cette photo montre une cuisine ouverte parallèle chic de taille moyenne avec un placard à porte shaker, des portes de placard grises, un plan de travail en surface solide, une crédence en céramique, un électroménager en acier inoxydable, un sol en calcaire, une péninsule, un évier posé et une crédence grise.
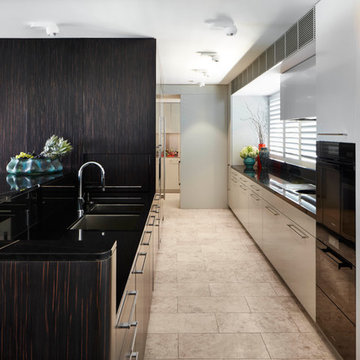
Photography by Luc Remond
Réalisation d'une cuisine parallèle design en bois foncé avec un évier encastré, un placard à porte plane, une péninsule, un sol beige, plan de travail noir, plan de travail en marbre, une crédence noire, une crédence en dalle de pierre, un électroménager noir et un sol en calcaire.
Réalisation d'une cuisine parallèle design en bois foncé avec un évier encastré, un placard à porte plane, une péninsule, un sol beige, plan de travail noir, plan de travail en marbre, une crédence noire, une crédence en dalle de pierre, un électroménager noir et un sol en calcaire.
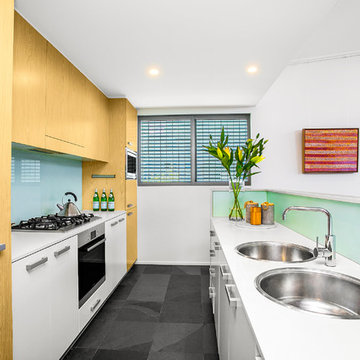
Situated in an exclusive waterside setting, within footsteps to Blackwattle Bay sits this magnificent executive residence, presenting a superb combination of intimate privacy and innovative contemporary design.
Vast corner-set living zone offers soaring ceilings and water glimpses. Loggia-style balcony dedicated to an exceptional alfresco entertaining and sanctuary. Spacious built-in bedrooms master enjoys a sleek private ensuite.
Idées déco de cuisines avec un sol en calcaire
1