Idées déco de cuisines avec un sol en carrelage de céramique et îlot
Trier par :
Budget
Trier par:Populaires du jour
181 - 200 sur 61 750 photos
1 sur 3

This home had a kitchen that wasn’t meeting the family’s needs, nor did it fit with the coastal Mediterranean theme throughout the rest of the house. The goals for this remodel were to create more storage space and add natural light. The biggest item on the wish list was a larger kitchen island that could fit a family of four. They also wished for the backyard to transform from an unsightly mess that the clients rarely used to a beautiful oasis with function and style.
One design challenge was incorporating the client’s desire for a white kitchen with the warm tones of the travertine flooring. The rich walnut tone in the island cabinetry helped to tie in the tile flooring. This added contrast, warmth, and cohesiveness to the overall design and complemented the transitional coastal theme in the adjacent spaces. Rooms alight with sunshine, sheathed in soft, watery hues are indicative of coastal decorating. A few essential style elements will conjure the coastal look with its casual beach attitude and renewing seaside energy, even if the shoreline is only in your mind's eye.
By adding two new windows, all-white cabinets, and light quartzite countertops, the kitchen is now open and bright. Brass accents on the hood, cabinet hardware and pendant lighting added warmth to the design. Blue accent rugs and chairs complete the vision, complementing the subtle grey ceramic backsplash and coastal blues in the living and dining rooms. Finally, the added sliding doors lead to the best part of the home: the dreamy outdoor oasis!
Every day is a vacation in this Mediterranean-style backyard paradise. The outdoor living space emphasizes the natural beauty of the surrounding area while offering all of the advantages and comfort of indoor amenities.
The swimming pool received a significant makeover that turned this backyard space into one that the whole family will enjoy. JRP changed out the stones and tiles, bringing a new life to it. The overall look of the backyard went from hazardous to harmonious. After finishing the pool, a custom gazebo was built for the perfect spot to relax day or night.
It’s an entertainer’s dream to have a gorgeous pool and an outdoor kitchen. This kitchen includes stainless-steel appliances, a custom beverage fridge, and a wood-burning fireplace. Whether you want to entertain or relax with a good book, this coastal Mediterranean-style outdoor living remodel has you covered.
Photographer: Andrew - OpenHouse VC

Get the look: B I R D by architect Andrew Heathfield of MINOH is unique in color and holds delicate features. The base cabinets are available in a shaker, slab, or beaded style navy blue, with oil-rubbed bronze hardware. Countertops take either a dark or light approach, with walnut or maple accents respectively. Concrete floors, stainless steel plumbing fixtures and contemporary lighting fixtures complete the truly versatile B I R D template. Options for integrated appliances and multiple backsplash options add to this design’s overall flexibility and character.

Réalisation d'une cuisine ouverte linéaire vintage en bois brun de taille moyenne avec un évier encastré, un placard sans porte, un plan de travail en inox, une crédence bleue, une crédence en carrelage métro, un sol en carrelage de céramique, îlot et un sol gris.
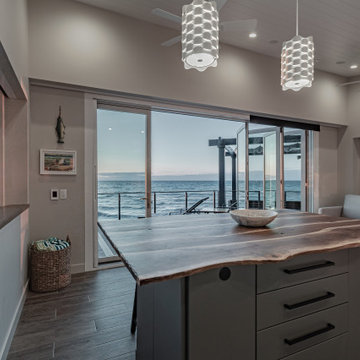
Exemple d'une petite cuisine ouverte linéaire et encastrable tendance avec un évier encastré, un placard à porte plane, des portes de placard beiges, un plan de travail en quartz, une crédence beige, une crédence en bois, un sol en carrelage de céramique, îlot, un sol gris et un plan de travail blanc.
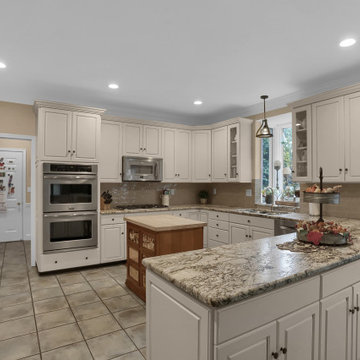
Aménagement d'une cuisine américaine classique en U de taille moyenne avec un évier 2 bacs, un placard avec porte à panneau surélevé, des portes de placard blanches, un plan de travail en granite, une crédence beige, une crédence en céramique, un électroménager en acier inoxydable, un sol en carrelage de céramique, îlot, un sol beige et un plan de travail blanc.
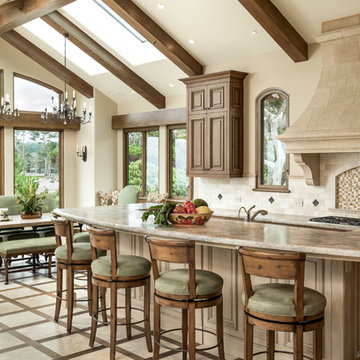
Mediterranean retreat perched above a golf course overlooking the ocean.
Réalisation d'une grande cuisine ouverte linéaire méditerranéenne avec un évier de ferme, des portes de placard marrons, un plan de travail en quartz modifié, une crédence beige, une crédence en céramique, un électroménager en acier inoxydable, un sol en carrelage de céramique, îlot, un sol beige, un plan de travail beige et un placard avec porte à panneau encastré.
Réalisation d'une grande cuisine ouverte linéaire méditerranéenne avec un évier de ferme, des portes de placard marrons, un plan de travail en quartz modifié, une crédence beige, une crédence en céramique, un électroménager en acier inoxydable, un sol en carrelage de céramique, îlot, un sol beige, un plan de travail beige et un placard avec porte à panneau encastré.
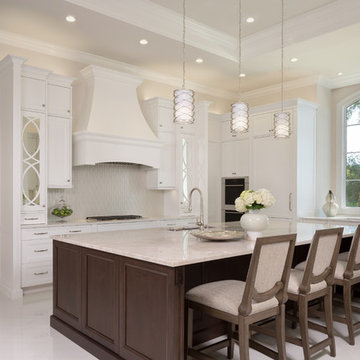
Design by Mylene Robert & Sherri DuPont
Photography by Lori Hamilton
Inspiration pour une cuisine méditerranéenne de taille moyenne avec un évier encastré, des portes de placard blanches, une crédence blanche, îlot, un sol blanc, un plan de travail en quartz, un sol en carrelage de céramique, un placard avec porte à panneau encastré, un électroménager en acier inoxydable, un plan de travail blanc et fenêtre au-dessus de l'évier.
Inspiration pour une cuisine méditerranéenne de taille moyenne avec un évier encastré, des portes de placard blanches, une crédence blanche, îlot, un sol blanc, un plan de travail en quartz, un sol en carrelage de céramique, un placard avec porte à panneau encastré, un électroménager en acier inoxydable, un plan de travail blanc et fenêtre au-dessus de l'évier.
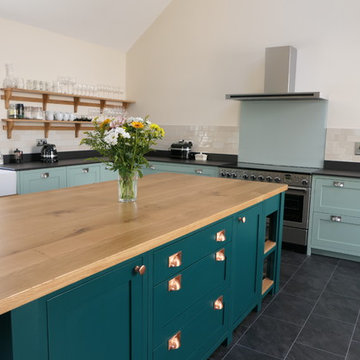
Luxury bespoke kitchen, with a mix of Dekton and Oak worktops. Oak drawer boxes, birch plywood carcasses and hardwood painted doors and framework.
Idée de décoration pour une grande cuisine ouverte tradition en L avec un évier de ferme, un placard à porte shaker, des portes de placards vertess, un plan de travail en quartz modifié, une crédence grise, une crédence en feuille de verre, un électroménager en acier inoxydable, un sol en carrelage de céramique, îlot, un sol noir et plan de travail noir.
Idée de décoration pour une grande cuisine ouverte tradition en L avec un évier de ferme, un placard à porte shaker, des portes de placards vertess, un plan de travail en quartz modifié, une crédence grise, une crédence en feuille de verre, un électroménager en acier inoxydable, un sol en carrelage de céramique, îlot, un sol noir et plan de travail noir.
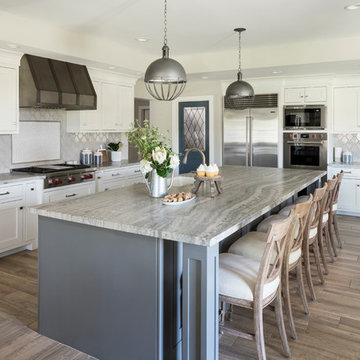
Joshua Caldwell
Inspiration pour une cuisine ouverte rustique en L de taille moyenne avec un évier de ferme, un placard à porte shaker, des portes de placard blanches, un plan de travail en granite, une crédence grise, une crédence en céramique, un électroménager en acier inoxydable, un sol en carrelage de céramique, îlot, un sol marron et un plan de travail multicolore.
Inspiration pour une cuisine ouverte rustique en L de taille moyenne avec un évier de ferme, un placard à porte shaker, des portes de placard blanches, un plan de travail en granite, une crédence grise, une crédence en céramique, un électroménager en acier inoxydable, un sol en carrelage de céramique, îlot, un sol marron et un plan de travail multicolore.
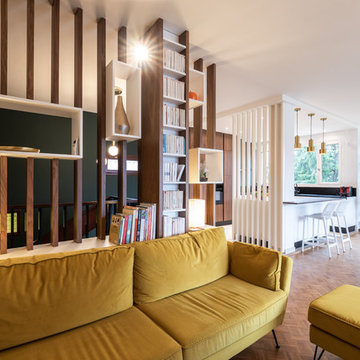
Lotfi Dakhli
Idée de décoration pour une cuisine ouverte tradition en L de taille moyenne avec un évier encastré, un plan de travail en surface solide, une crédence noire, un électroménager en acier inoxydable, un sol en carrelage de céramique, îlot, un sol beige et plan de travail noir.
Idée de décoration pour une cuisine ouverte tradition en L de taille moyenne avec un évier encastré, un plan de travail en surface solide, une crédence noire, un électroménager en acier inoxydable, un sol en carrelage de céramique, îlot, un sol beige et plan de travail noir.
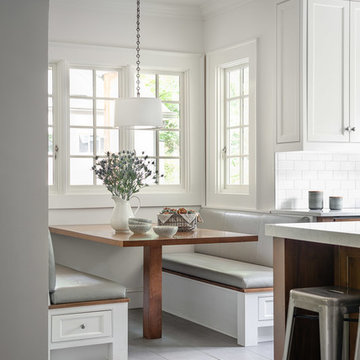
photo: garey gomez
Exemple d'une grande cuisine américaine bord de mer avec un placard à porte shaker, des portes de placard blanches, un plan de travail en quartz modifié, une crédence blanche, une crédence en carrelage métro, un sol en carrelage de céramique, îlot, un sol gris et un plan de travail blanc.
Exemple d'une grande cuisine américaine bord de mer avec un placard à porte shaker, des portes de placard blanches, un plan de travail en quartz modifié, une crédence blanche, une crédence en carrelage métro, un sol en carrelage de céramique, îlot, un sol gris et un plan de travail blanc.
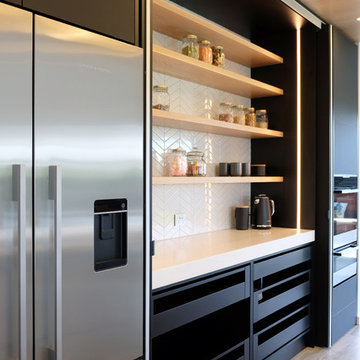
Réalisation d'une cuisine ouverte parallèle vintage de taille moyenne avec un évier 1 bac, un placard à porte plane, des portes de placard noires, un plan de travail en surface solide, une crédence blanche, une crédence en céramique, un électroménager en acier inoxydable, un sol en carrelage de céramique, îlot, un sol gris et un plan de travail blanc.

A unique and innovative design, combining the requirements of regular entertainers with busy family lives looking for style and drama in what was a compact space.
The redesigned kitchen has space for sit-down meals, work zones for laptops on the large table, and encourages an open atmosphere allowing of lively conversation during food prep, meal times or when friends drop by.
The new concept creates space by not only opening up the initial floor plan, but through the creative use of a two-tiered island benchtop, a stylish solution that further sets this kitchen apart. The upper work bench is crafted from Quantum Quartz Gris Fuma stone, utilizing man made stone’s practicality and durability, while the lower custom designed timber table showcases the beauty of Natural Calacatta Honed Marble.
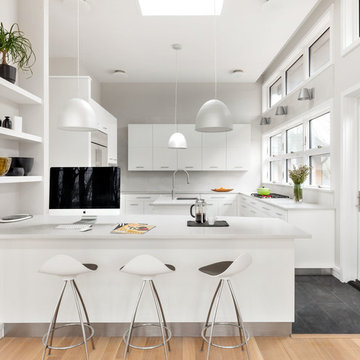
Cette photo montre une grande cuisine américaine tendance en U avec un placard à porte plane, des portes de placard blanches, un sol en carrelage de céramique, îlot, un évier encastré, un plan de travail en quartz modifié, un électroménager en acier inoxydable, un sol noir et un plan de travail blanc.
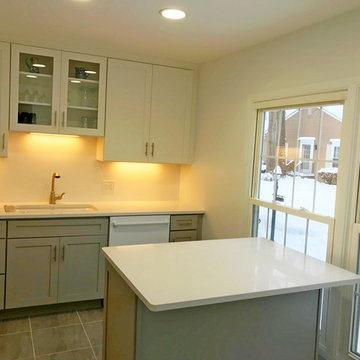
Inspiration pour une petite cuisine américaine traditionnelle en L avec un évier encastré, un placard avec porte à panneau encastré, des portes de placard blanches, un plan de travail en granite, une crédence blanche, une crédence en carreau de ciment, un électroménager blanc, un sol en carrelage de céramique, îlot et un sol gris.
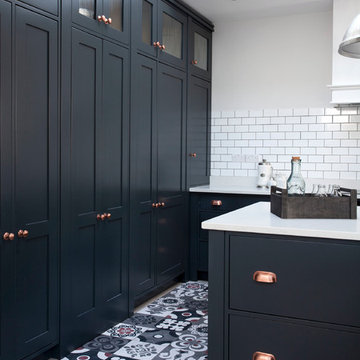
Infinity Media
Exemple d'une cuisine chic avec un évier posé, un placard à porte shaker, des portes de placard bleues, un plan de travail en quartz, une crédence blanche, une crédence en céramique, un électroménager en acier inoxydable, un sol en carrelage de céramique et îlot.
Exemple d'une cuisine chic avec un évier posé, un placard à porte shaker, des portes de placard bleues, un plan de travail en quartz, une crédence blanche, une crédence en céramique, un électroménager en acier inoxydable, un sol en carrelage de céramique et îlot.
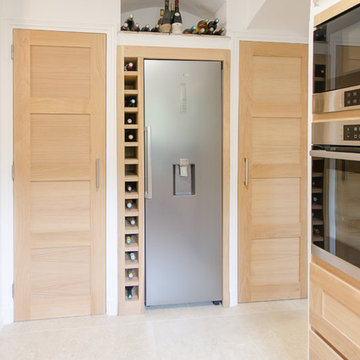
Exemple d'une grande cuisine ouverte méditerranéenne en U et bois clair avec un évier de ferme, un placard à porte affleurante, plan de travail en marbre, une crédence noire, une crédence en marbre, un électroménager en acier inoxydable, un sol en carrelage de céramique, îlot et un sol beige.

Architect- Marc Taron
Contractor- Kanegai Builders
Landscape Architect- Irvin Higashi
Exemple d'une cuisine ouverte exotique en L et bois brun de taille moyenne avec îlot, un plan de travail en granite, un électroménager en acier inoxydable, un évier 2 bacs, un placard à porte vitrée, une crédence blanche, une crédence en carreau de porcelaine, un sol en carrelage de céramique et un sol beige.
Exemple d'une cuisine ouverte exotique en L et bois brun de taille moyenne avec îlot, un plan de travail en granite, un électroménager en acier inoxydable, un évier 2 bacs, un placard à porte vitrée, une crédence blanche, une crédence en carreau de porcelaine, un sol en carrelage de céramique et un sol beige.
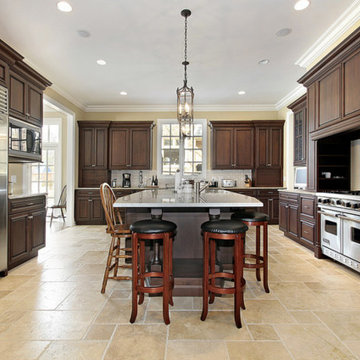
Cette image montre une grande cuisine traditionnelle en U et bois foncé fermée avec un évier encastré, un placard avec porte à panneau surélevé, un plan de travail en granite, une crédence beige, une crédence en carreau de porcelaine, un électroménager en acier inoxydable, un sol en carrelage de céramique, îlot et un sol beige.
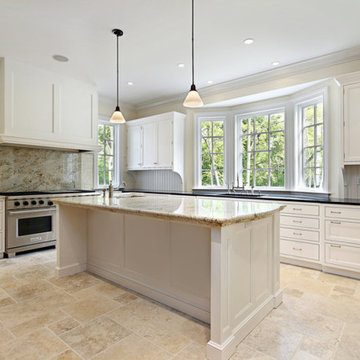
Réalisation d'une cuisine américaine tradition en L de taille moyenne avec un évier encastré, un placard avec porte à panneau encastré, des portes de placard blanches, un plan de travail en granite, une crédence multicolore, une crédence en dalle de pierre, un électroménager en acier inoxydable, un sol en carrelage de céramique, îlot et un sol beige.
Idées déco de cuisines avec un sol en carrelage de céramique et îlot
10