Idées déco de cuisines avec un sol en carrelage de céramique et îlot
Trier par :
Budget
Trier par:Populaires du jour
101 - 120 sur 61 649 photos
1 sur 3
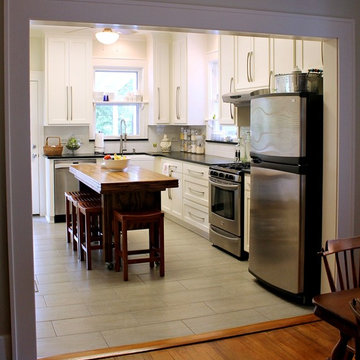
Réalisation d'une petite cuisine champêtre en L fermée avec un évier de ferme, un placard à porte shaker, des portes de placard blanches, un plan de travail en stéatite, une crédence blanche, une crédence en carrelage métro, un électroménager en acier inoxydable, un sol en carrelage de céramique, îlot et un sol gris.

Molly Winters Photography
Inspiration pour une cuisine américaine linéaire vintage de taille moyenne avec un évier de ferme, un placard à porte plane, des portes de placard blanches, un plan de travail en quartz modifié, une crédence blanche, une crédence en carreau de verre, un électroménager en acier inoxydable, un sol en carrelage de céramique et îlot.
Inspiration pour une cuisine américaine linéaire vintage de taille moyenne avec un évier de ferme, un placard à porte plane, des portes de placard blanches, un plan de travail en quartz modifié, une crédence blanche, une crédence en carreau de verre, un électroménager en acier inoxydable, un sol en carrelage de céramique et îlot.

Warm, sleek and functional joinery creating modern functional living.
Image: Nicole England
Cette image montre une cuisine américaine parallèle minimaliste en bois foncé de taille moyenne avec un plan de travail en surface solide, une crédence grise, une crédence en carreau de ciment, un sol en carrelage de céramique, îlot et un évier encastré.
Cette image montre une cuisine américaine parallèle minimaliste en bois foncé de taille moyenne avec un plan de travail en surface solide, une crédence grise, une crédence en carreau de ciment, un sol en carrelage de céramique, îlot et un évier encastré.

We reconfigured several spaces in this home to create one very large kitchen area. We love how bright and airy the space is. Custom cabinetry allowed our clients to personalize their kitchen.

Kitchen. Designed by Form Studio, the kitchen door fronts and island unit are made from White High Max. The stools are from Magi and the lights over the island unit from Martini Lighting.
.
.
Bruce Hemming (photography) : Form Studio (architecture)
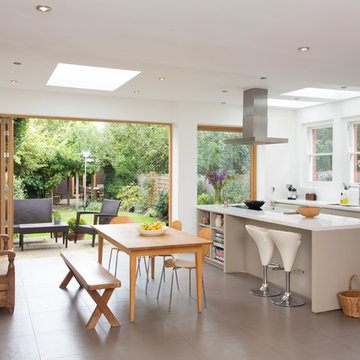
Réalisation d'une cuisine américaine design de taille moyenne avec un évier encastré, un placard à porte plane, des portes de placard grises, un plan de travail en surface solide, un sol en carrelage de céramique et îlot.

KuDa Photography
Complete kitchen remodel in a Craftsman style with very rich wood tones and clean painted upper cabinets. White Caesarstone countertops add a lot of light to the space as well as the new back door leading to the back yard.

Credit: Ron Rosenzweig
Cette photo montre une grande cuisine américaine parallèle chic en bois brun avec un évier encastré, un placard avec porte à panneau surélevé, un plan de travail en granite, un électroménager en acier inoxydable, une crédence beige, une crédence en céramique, un sol en carrelage de céramique, îlot, un sol beige et un plan de travail marron.
Cette photo montre une grande cuisine américaine parallèle chic en bois brun avec un évier encastré, un placard avec porte à panneau surélevé, un plan de travail en granite, un électroménager en acier inoxydable, une crédence beige, une crédence en céramique, un sol en carrelage de céramique, îlot, un sol beige et un plan de travail marron.

Idées déco pour une cuisine américaine en L de taille moyenne avec un évier encastré, un placard avec porte à panneau surélevé, des portes de placard beiges, une crédence beige, un plan de travail en granite, une crédence en céramique, un électroménager noir, un sol en carrelage de céramique, îlot et un sol beige.
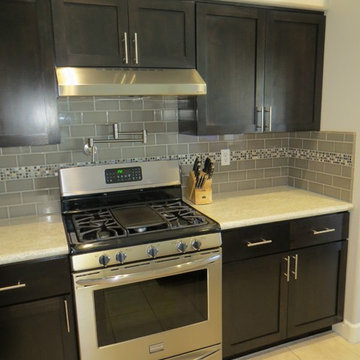
Streamline Interiors, LLC - Rich espresso cabinetry contrast nicely with the sharp stainless steel appliances and cabinet pulls.
Cette photo montre une petite cuisine ouverte tendance en bois foncé et L avec un évier posé, un placard à porte shaker, une crédence grise, une crédence en carrelage métro, un électroménager en acier inoxydable, un sol en carrelage de céramique, îlot et un plan de travail en stratifié.
Cette photo montre une petite cuisine ouverte tendance en bois foncé et L avec un évier posé, un placard à porte shaker, une crédence grise, une crédence en carrelage métro, un électroménager en acier inoxydable, un sol en carrelage de céramique, îlot et un plan de travail en stratifié.

Located in Edgemere Historic District in Oklahoma City, this kitchen is open to the dining room and living room.
Design by Jo Meacham, M.Arch
Showplace Cabinets, Inset style, Pendleton doors, painted Soft Cream.
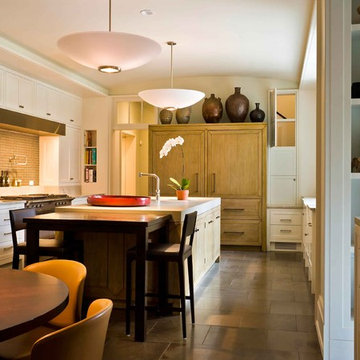
Bruce Van Inwegen Photography
Réalisation d'une grande cuisine américaine tradition en U avec des portes de placard blanches, une crédence beige, un électroménager en acier inoxydable, îlot, un placard avec porte à panneau encastré, une crédence en carreau de verre et un sol en carrelage de céramique.
Réalisation d'une grande cuisine américaine tradition en U avec des portes de placard blanches, une crédence beige, un électroménager en acier inoxydable, îlot, un placard avec porte à panneau encastré, une crédence en carreau de verre et un sol en carrelage de céramique.
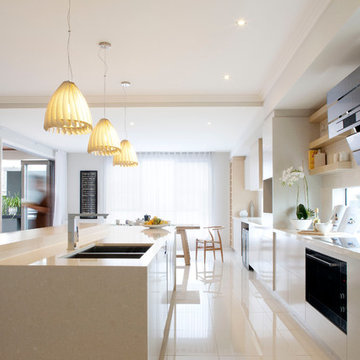
Kitchen space of the Orbit Homes, Seavue luxury home.
Idée de décoration pour une cuisine américaine design de taille moyenne avec un placard à porte plane, des portes de placard blanches, un évier encastré, un plan de travail en quartz modifié, un électroménager en acier inoxydable, un sol en carrelage de céramique et îlot.
Idée de décoration pour une cuisine américaine design de taille moyenne avec un placard à porte plane, des portes de placard blanches, un évier encastré, un plan de travail en quartz modifié, un électroménager en acier inoxydable, un sol en carrelage de céramique et îlot.

The Commandants House in Charlestown Navy Yard. I was asked to design the kitchen for this historic house in Boston. My inspiration was a family style kitchen that was youthful and had a nod to it's historic past. The combination of wormy cherry wood custom cabinets, and painted white inset cabinets works well with the existing black and white floor. The island was a one of kind that I designed to be functional with a wooden butcher block and compost spot for prep, the other half a durable honed black granite. This island really works in this busy city kitchen.
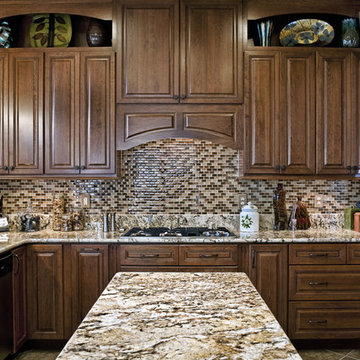
The eye-catching backsplash of glass mosaic min-subway tiles runs all the way between the base and upper cabinets.
Réalisation d'une cuisine américaine tradition en bois brun et U de taille moyenne avec un plan de travail en granite, un placard avec porte à panneau surélevé, une crédence multicolore, une crédence en mosaïque, un évier encastré, un électroménager en acier inoxydable, un sol en carrelage de céramique et îlot.
Réalisation d'une cuisine américaine tradition en bois brun et U de taille moyenne avec un plan de travail en granite, un placard avec porte à panneau surélevé, une crédence multicolore, une crédence en mosaïque, un évier encastré, un électroménager en acier inoxydable, un sol en carrelage de céramique et îlot.
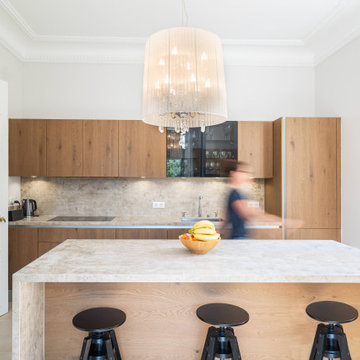
Idée de décoration pour une grande cuisine linéaire design en bois clair fermée avec un évier encastré, un placard à porte plane, une crédence beige, un électroménager noir, un sol en carrelage de céramique, îlot, un sol beige et un plan de travail beige.

Casa Bella Luna, St John, USVI Steve Simonsen Photography
Réalisation d'une grande cuisine américaine minimaliste avec un évier encastré, un placard à porte plane, des portes de placard blanches, un plan de travail en béton, une crédence bleue, une crédence en carreau de verre, un électroménager en acier inoxydable, un sol en carrelage de céramique, îlot, un sol beige et un plan de travail gris.
Réalisation d'une grande cuisine américaine minimaliste avec un évier encastré, un placard à porte plane, des portes de placard blanches, un plan de travail en béton, une crédence bleue, une crédence en carreau de verre, un électroménager en acier inoxydable, un sol en carrelage de céramique, îlot, un sol beige et un plan de travail gris.

Monica Milewski
Exemple d'une grande cuisine ouverte rétro en L et bois clair avec un évier encastré, un placard à porte plane, un plan de travail en quartz modifié, une crédence bleue, une crédence en céramique, un électroménager en acier inoxydable, un sol en carrelage de céramique, îlot, un sol gris et un plan de travail blanc.
Exemple d'une grande cuisine ouverte rétro en L et bois clair avec un évier encastré, un placard à porte plane, un plan de travail en quartz modifié, une crédence bleue, une crédence en céramique, un électroménager en acier inoxydable, un sol en carrelage de céramique, îlot, un sol gris et un plan de travail blanc.

Bret Gum for Cottages and Bungalows
Idée de décoration pour une grande cuisine tradition avec un placard avec porte à panneau encastré, des portes de placard bleues, un plan de travail en quartz modifié, une crédence verte, une crédence en carreau de verre, un électroménager blanc, un sol en carrelage de céramique et îlot.
Idée de décoration pour une grande cuisine tradition avec un placard avec porte à panneau encastré, des portes de placard bleues, un plan de travail en quartz modifié, une crédence verte, une crédence en carreau de verre, un électroménager blanc, un sol en carrelage de céramique et îlot.

Step into this vibrant and inviting kitchen that combines modern design with playful elements.
The centrepiece of this kitchen is the 20mm Marbled White Quartz worktops, which provide a clean and sophisticated surface for preparing meals. The light-coloured quartz complements the overall bright and airy ambience of the kitchen.
The cabinetry, with doors constructed from plywood, introduces a natural and warm element to the space. The distinctive round cutouts serve as handles, adding a touch of uniqueness to the design. The cabinets are painted in a delightful palette of Inchyra Blue and Ground Pink, infusing the kitchen with a sense of fun and personality.
A pink backsplash further enhances the playful colour scheme while providing a stylish and easy-to-clean surface. The kitchen's brightness is accentuated by the strategic use of rose gold elements. A rose gold tap and matching pendant lights introduce a touch of luxury and sophistication to the design.
The island situated at the centre enhances functionality as it provides additional worktop space and an area for casual dining and entertaining. The integrated sink in the island blends seamlessly for a streamlined look.
Do you find inspiration in this fun and unique kitchen design? Visit our project pages for more.
Idées déco de cuisines avec un sol en carrelage de céramique et îlot
6