Idées déco de cuisines avec un sol en carrelage de céramique et îlot
Trier par :
Budget
Trier par:Populaires du jour
121 - 140 sur 61 649 photos
1 sur 3

CURVES & TEXTURE
- Custom designed & manufactured cabinetry in 'matte black' polyurethane
- Large custom curved cabinetry
- Feature vertical slates around the island
- Curved timber grain floating shelf with recessed LED strip lighting
- Large bifold appliance cabinet with timber grain internals
- 20mm thick Caesarstone 'Jet Black' benchtop
- Feature textured matte black splashback tile
- Lo & Co matte black hardware
- Blum hardware
Sheree Bounassif, Kitchens by Emanuel
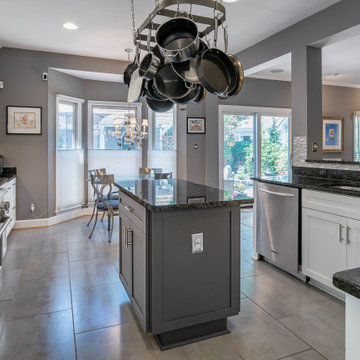
The simple shaker cabinets are the perfect backdrop for the striking mixed tile backsplash and contemporary hardware. Flat matte dark gray painted cabinets on the island balance the shiny rough cut granite top. Bright white cabinets and a dark gray island blend beautifully with the gray tile floor and walls.

Inspiration pour une très grande cuisine ouverte traditionnelle en L avec un évier encastré, un placard à porte shaker, des portes de placard bleues, un plan de travail en quartz modifié, une crédence blanche, une crédence en céramique, un électroménager en acier inoxydable, un sol en carrelage de céramique, îlot, un sol gris et un plan de travail blanc.
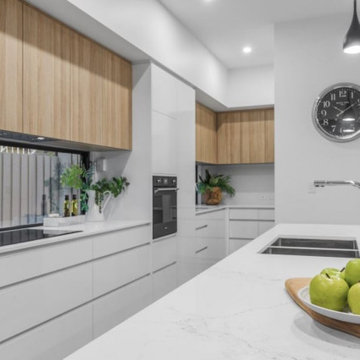
Design of kitchen including specification of fittings, fixtures, materials & colours
Aménagement d'une grande cuisine ouverte parallèle contemporaine avec un évier encastré, un plan de travail en quartz modifié, un électroménager noir, un sol en carrelage de céramique, îlot et un sol gris.
Aménagement d'une grande cuisine ouverte parallèle contemporaine avec un évier encastré, un plan de travail en quartz modifié, un électroménager noir, un sol en carrelage de céramique, îlot et un sol gris.

Total makeover kitchen remodel in Long Beach, California! Keeping it clean, simple, and timeless, except for a blue island of adventure in the sea of white. Not even the concealed refrigerator breaks the whiteness! Rounding off the look are wooden accents, but the appearance lies! This floor is not hardwood, but wood-optic tile arranged in a herringbone pattern. Brass hardware and fixtures provide warm accents among this bright and sparkling kitchen!

Dramatic, open and beautiful kitchen.
Cette image montre une grande cuisine ouverte traditionnelle en bois brun et L avec un évier encastré, un placard à porte shaker, un plan de travail en quartz modifié, une crédence blanche, une crédence en quartz modifié, un électroménager en acier inoxydable, un sol en carrelage de céramique, îlot, un plan de travail blanc et un sol gris.
Cette image montre une grande cuisine ouverte traditionnelle en bois brun et L avec un évier encastré, un placard à porte shaker, un plan de travail en quartz modifié, une crédence blanche, une crédence en quartz modifié, un électroménager en acier inoxydable, un sol en carrelage de céramique, îlot, un plan de travail blanc et un sol gris.

Stove wall with handmade Water Lily tile by Seneca Studio. Pot filler by Delta. Cabinets.com; Silestone Quartzite
Cette photo montre une cuisine américaine chic en U de taille moyenne avec un évier de ferme, un placard à porte shaker, des portes de placard blanches, un plan de travail en quartz, une crédence verte, une crédence en céramique, un électroménager en acier inoxydable, un sol en carrelage de céramique, îlot, un sol blanc, un plan de travail blanc et un plafond voûté.
Cette photo montre une cuisine américaine chic en U de taille moyenne avec un évier de ferme, un placard à porte shaker, des portes de placard blanches, un plan de travail en quartz, une crédence verte, une crédence en céramique, un électroménager en acier inoxydable, un sol en carrelage de céramique, îlot, un sol blanc, un plan de travail blanc et un plafond voûté.

This was a total home transformation to create some beautiful practical spaces, to include kitchen, butlers pantry, laundry and outdoor kitchen.
Aménagement d'une grande arrière-cuisine moderne avec un évier posé, un placard à porte plane, des portes de placard grises, un plan de travail en quartz modifié, une crédence grise, une crédence en feuille de verre, un électroménager noir, un sol en carrelage de céramique, îlot, un sol gris et un plan de travail gris.
Aménagement d'une grande arrière-cuisine moderne avec un évier posé, un placard à porte plane, des portes de placard grises, un plan de travail en quartz modifié, une crédence grise, une crédence en feuille de verre, un électroménager noir, un sol en carrelage de céramique, îlot, un sol gris et un plan de travail gris.

Exemple d'une cuisine ouverte bord de mer en L de taille moyenne avec un évier de ferme, un placard à porte shaker, des portes de placard blanches, un plan de travail en granite, une crédence multicolore, une crédence en carreau de verre, un électroménager en acier inoxydable, un sol en carrelage de céramique, îlot, un sol marron et un plan de travail blanc.

Koch Cabinetry in a combination of Bristol “White” and Charleston Rift Oak “Silverwood” doors. KitchenAid appliances and Cambria Quartz in “St. Giles” and “Harrogate” designs. Crayon and hexagon shaped tiles cover the wall and floor surfaces. Installed in Geneseo, IL by the Kitchen and Bath design experts at Village Home Stores.

Manufacturer: Starmark
Style: Maple Ridgeville
Finish: (Perimeter & Powder Room) Ivory Cream w/ Chocolate Glaze; (Island/Hood) Butterscotch w/ Chocolate Glaze
Countertop: Solid Surface Unlimited – Fantasy Brown Quartzite
Sink: (Kitchen) Stainless Single-bowl/Under-mount Farm Sink; (Powder) Kohler Caxton Under-mount in Sandbar
Hardware: Hardware Resources – Ella Pulls in Oil Rubbed Bronze
Backsplash Tile: Virginia Tile – Marlow Glossy 3x12/3x6 in Earth
Designer: Devon Moore
Contractor: Larry Davis
Tile Installation: Sterling Tile (Mike Shumard)

An extension on a London townhouse with flat panel, handless cabinetry for a sleek and contemporary kitchen.
With high ceilings, the cabinets on one wall use the full height with plenty of storage. The mix of white and oak ensures the space doesn't feel cold. We crafted a bench seat in the garden room with additional hinged storage to make use of the views of the long landscaped garden.

Cette image montre une cuisine américaine traditionnelle en L de taille moyenne avec un évier encastré, un placard avec porte à panneau encastré, des portes de placards vertess, un plan de travail en quartz modifié, une crédence blanche, une crédence en céramique, un électroménager en acier inoxydable, un sol en carrelage de céramique, îlot, un sol multicolore et un plan de travail blanc.

He explains: “I tried using the IKEA kitchen planner but the more I used it, the more questions I had. IKD, with all their expertise in kitchen design took all the hard decisions off of my hands. Plus the cost was very reasonable.”
With a total budget of roughly $16,000, the couple selected a variety of high-end appliances, non-IKEA products and, of course, the IKEA SEKTION cabinet system to create a contemporary kitchen “with a splash of Scandinavian modern.”
But it also needed to be reliable enough for everyday cooking as well as entertaining.
“We have a large outdoor entertaining area by the entrance,” he adds.
The pair combined the IKEA SEKTION cabinet framework with custom doors and drawer faces from the Cabinet Face.
For the appliances, Richard selected a 24” Bertazonni range; an 18” Bosch dishwasher and 24” Bosch microwave drawer; a Franke Professional Series Sink; a KWC Domo kitchen faucet; a BodyGlove BG3000 water filter system; an InSinkErator Indulge Modern single-handle instant hot and cold water dispenser faucet and the Evolution Series garbage disposal, also from InSinkErator.
The couple selected Silestone Cemento Spa countertop material as well as IKEA OMLOPP drawer lighting and IKEA IRSTA countertop lighting to finish the look.
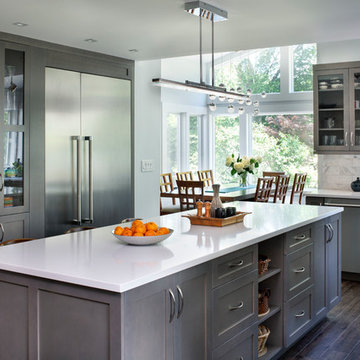
Gross & Daley Photography
Exemple d'une grande cuisine américaine tendance en L avec un évier encastré, un placard à porte shaker, des portes de placard grises, un plan de travail en quartz modifié, une crédence blanche, une crédence en marbre, un électroménager en acier inoxydable, un sol en carrelage de céramique, îlot, un sol gris et un plan de travail blanc.
Exemple d'une grande cuisine américaine tendance en L avec un évier encastré, un placard à porte shaker, des portes de placard grises, un plan de travail en quartz modifié, une crédence blanche, une crédence en marbre, un électroménager en acier inoxydable, un sol en carrelage de céramique, îlot, un sol gris et un plan de travail blanc.
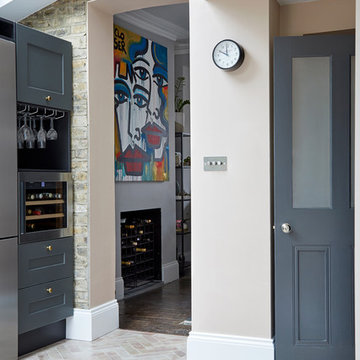
Photo Credits: Anna Stathaki
Idées déco pour une cuisine ouverte moderne de taille moyenne avec un évier de ferme, un placard à porte plane, des portes de placard grises, un plan de travail en surface solide, une crédence blanche, une crédence en céramique, un électroménager en acier inoxydable, un sol en carrelage de céramique, îlot, un sol orange et un plan de travail blanc.
Idées déco pour une cuisine ouverte moderne de taille moyenne avec un évier de ferme, un placard à porte plane, des portes de placard grises, un plan de travail en surface solide, une crédence blanche, une crédence en céramique, un électroménager en acier inoxydable, un sol en carrelage de céramique, îlot, un sol orange et un plan de travail blanc.
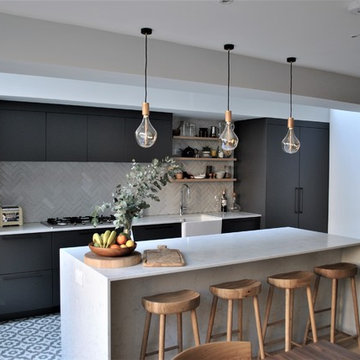
eclectic
Idée de décoration pour une cuisine américaine design avec un évier de ferme, un placard à porte plane, des portes de placard grises, un plan de travail en quartz, une crédence blanche, une crédence en carrelage métro, un sol en carrelage de céramique, un sol multicolore, un électroménager en acier inoxydable, îlot et un plan de travail blanc.
Idée de décoration pour une cuisine américaine design avec un évier de ferme, un placard à porte plane, des portes de placard grises, un plan de travail en quartz, une crédence blanche, une crédence en carrelage métro, un sol en carrelage de céramique, un sol multicolore, un électroménager en acier inoxydable, îlot et un plan de travail blanc.
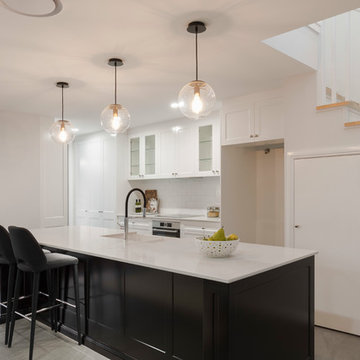
Isaac Marano
Réalisation d'une grande cuisine ouverte parallèle design avec un évier de ferme, un placard à porte shaker, des portes de placard noires, un plan de travail en granite, une crédence blanche, une crédence en céramique, un électroménager en acier inoxydable, un sol en carrelage de céramique, îlot, un sol gris et un plan de travail blanc.
Réalisation d'une grande cuisine ouverte parallèle design avec un évier de ferme, un placard à porte shaker, des portes de placard noires, un plan de travail en granite, une crédence blanche, une crédence en céramique, un électroménager en acier inoxydable, un sol en carrelage de céramique, îlot, un sol gris et un plan de travail blanc.
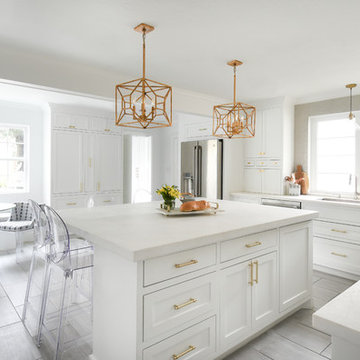
frenchblue photography
Cette image montre une grande arrière-cuisine traditionnelle en U avec un évier encastré, un placard à porte shaker, des portes de placard blanches, plan de travail en marbre, une crédence grise, une crédence en céramique, un électroménager en acier inoxydable, un sol en carrelage de céramique, îlot, un sol gris et un plan de travail blanc.
Cette image montre une grande arrière-cuisine traditionnelle en U avec un évier encastré, un placard à porte shaker, des portes de placard blanches, plan de travail en marbre, une crédence grise, une crédence en céramique, un électroménager en acier inoxydable, un sol en carrelage de céramique, îlot, un sol gris et un plan de travail blanc.

Beautiful updated kitchen with a twist of transitional and traditional features!
Cette photo montre une grande cuisine américaine chic avec un évier de ferme, un placard avec porte à panneau surélevé, des portes de placard blanches, un électroménager en acier inoxydable, un sol en carrelage de céramique, îlot, un sol gris, une crédence multicolore, plan de travail noir, un plan de travail en quartz modifié, une crédence en carrelage métro et poutres apparentes.
Cette photo montre une grande cuisine américaine chic avec un évier de ferme, un placard avec porte à panneau surélevé, des portes de placard blanches, un électroménager en acier inoxydable, un sol en carrelage de céramique, îlot, un sol gris, une crédence multicolore, plan de travail noir, un plan de travail en quartz modifié, une crédence en carrelage métro et poutres apparentes.
Idées déco de cuisines avec un sol en carrelage de céramique et îlot
7