Idées déco de cuisines avec un sol en carrelage de céramique et un plafond à caissons
Trier par :
Budget
Trier par:Populaires du jour
101 - 120 sur 798 photos
1 sur 3
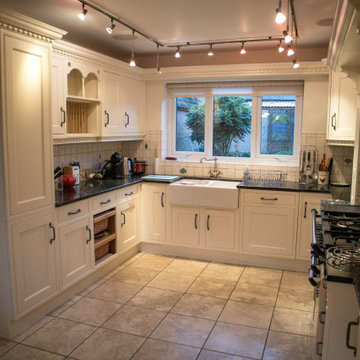
respray of oak kitchen following clients remit of modern and airy to lift the room. colour chosen was farrow & ball new white
Réalisation d'une cuisine américaine minimaliste en U de taille moyenne avec un évier posé, un placard avec porte à panneau encastré, des portes de placard blanches, un plan de travail en granite, une crédence blanche, une crédence en céramique, un électroménager blanc, un sol en carrelage de céramique, îlot, un sol beige, plan de travail noir et un plafond à caissons.
Réalisation d'une cuisine américaine minimaliste en U de taille moyenne avec un évier posé, un placard avec porte à panneau encastré, des portes de placard blanches, un plan de travail en granite, une crédence blanche, une crédence en céramique, un électroménager blanc, un sol en carrelage de céramique, îlot, un sol beige, plan de travail noir et un plafond à caissons.

MAJESTIC INTERIORS IS the interior designer in Faridabad & Gurugram (Gurgaon). we are manufacturer of Modular kitchen in faridabad & we provide interior design services with best designs in faridabad. we are modular kitchen dealers in faridabad, our core strength is functional designs, usability, comfort, Finishing and value for money are our key factors to consider while providing the most innovative interior designs.
we are providing following services:
-Residential Interior Design
-commercial Interior Design
- kitchen manufacturer
- latest kitchen Design
-hospitality Interior Design
-custom built- modular kitchen, led panels, wardrobe
interior designer in faridabad
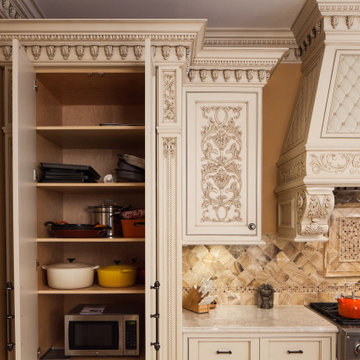
Italian inspired patina and mahogany kitchen. Saddle River, NJ
Following a classically inspired design, this kitchen space focuses on highlighting the many hand carved details embedded throughout the space. Adding a stronger sense of luxury through a stunning level of detail, each piece compliments and improves the overall cohesion of the space itself.
For more projects visit our website wlkitchenandhome.com
.
.
.
.
.
#mansionkitchen #luxurykitchen #ornamentkitchen #kitchen #kitchendesign #njkitchens #kitchenhood #kitchenisland #kitchencabinets #woodcarving #carving #homeinteriors #homedesigner #customfurniture #kitchenrenovation #homebuilder #mansiondesign #elegantdesign #elegantkitchen #luxuryhomes #woodworker #classykitchen #newjerseydesigner #newyorkdesigner #carpentry #luxurydesigner #cofferedceiling #ceilingdesign #newjerseykitchens #bespokekitchens
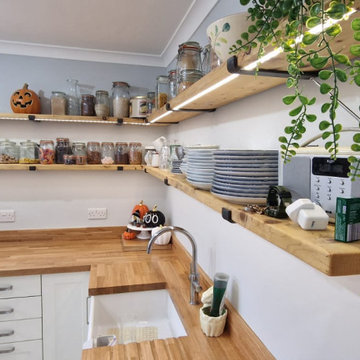
Range: Alnwick
Colour: Pale Cream
Worktop: Natural Oak
Inspiration pour une cuisine américaine en L de taille moyenne avec un évier de ferme, un placard à porte shaker, des portes de placard beiges, un électroménager noir, un sol en carrelage de céramique, aucun îlot et un plafond à caissons.
Inspiration pour une cuisine américaine en L de taille moyenne avec un évier de ferme, un placard à porte shaker, des portes de placard beiges, un électroménager noir, un sol en carrelage de céramique, aucun îlot et un plafond à caissons.
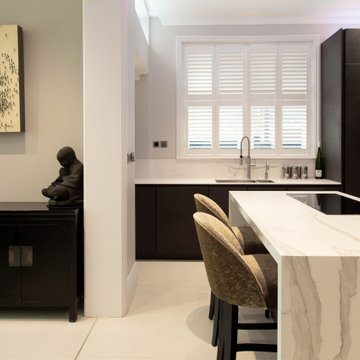
Miele Induction Hob. This modern kitchen situated in Acton has used Concrete Brasilia and Topos Walnut Leicht furniture, in combination with stunning Neolith Estatuario worktops, complimented with Antique Grey Mirror used in the bar area.
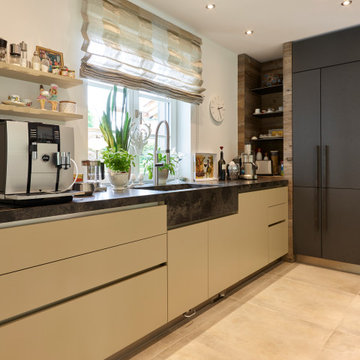
#Beton meets #Wood
Dieses Projekt zeigt wie gut Beton und #Holz zusammenpassen. Die dunklen Fronten wurden aus #Betonspachtel gefertigt, die hellen #Holzfronten aus #Altholz sonnenverbrannt. Der #Tresen besteht aus einer massiven #Eichen #Bohle, die #Arbeitsplatte wurde aus #Naturstein in der Farbe #Manhatten #Grey gefertigt.
Neben den Küchengeräten, oben der neue #Dampfbackofen BS484112, unten der #Backofen BO481112 welche aus dem Hause Gaggenau stammen, wurde für den #Weinliebhaber noch ein separater #Weinkühler der Firma Miele in den Tresen integriert.
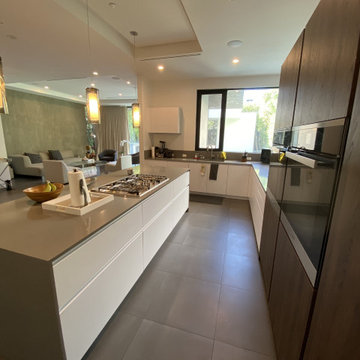
Kitchen remodel with pre-made cabinets, gray tile floor and quartz countertop.
Aménagement d'une grande cuisine américaine bicolore et blanche et bois moderne en L avec un évier encastré, un placard à porte plane, des portes de placard blanches, un plan de travail en quartz, une crédence grise, une crédence en quartz modifié, un électroménager noir, un sol en carrelage de céramique, îlot, un sol gris, un plan de travail gris et un plafond à caissons.
Aménagement d'une grande cuisine américaine bicolore et blanche et bois moderne en L avec un évier encastré, un placard à porte plane, des portes de placard blanches, un plan de travail en quartz, une crédence grise, une crédence en quartz modifié, un électroménager noir, un sol en carrelage de céramique, îlot, un sol gris, un plan de travail gris et un plafond à caissons.
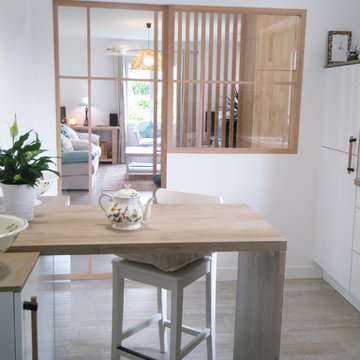
Conception et réalisation de l'ensemble des menuiseries intérieures en bois dans un esprit japonais.
Cette photo montre une cuisine scandinave en L fermée et de taille moyenne avec un placard à porte plane, des portes de placard blanches, un plan de travail en stratifié, une crédence bleue, une crédence en céramique, un sol en carrelage de céramique, une péninsule, un évier 1 bac, un électroménager noir, un sol beige, un plan de travail beige et un plafond à caissons.
Cette photo montre une cuisine scandinave en L fermée et de taille moyenne avec un placard à porte plane, des portes de placard blanches, un plan de travail en stratifié, une crédence bleue, une crédence en céramique, un sol en carrelage de céramique, une péninsule, un évier 1 bac, un électroménager noir, un sol beige, un plan de travail beige et un plafond à caissons.
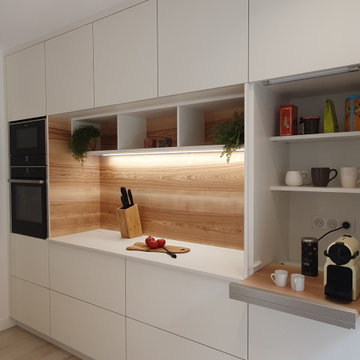
Exemple d'une cuisine ouverte parallèle et encastrable bord de mer de taille moyenne avec un évier 1 bac, un placard à porte affleurante, des portes de placard blanches, un sol en carrelage de céramique, îlot, un sol beige, un plan de travail blanc et un plafond à caissons.
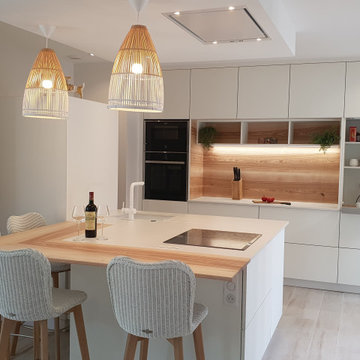
Réalisation d'une cuisine ouverte parallèle et encastrable marine de taille moyenne avec un évier 1 bac, un placard à porte affleurante, des portes de placard blanches, un sol en carrelage de céramique, îlot, un sol beige, un plan de travail blanc et un plafond à caissons.
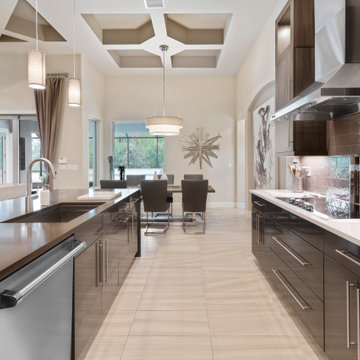
Idée de décoration pour une cuisine ouverte tradition en L et bois foncé avec un évier posé, un placard à porte plane, un plan de travail en surface solide, une crédence en carreau de verre, un électroménager en acier inoxydable, un sol en carrelage de céramique, îlot, un sol beige, un plan de travail marron et un plafond à caissons.
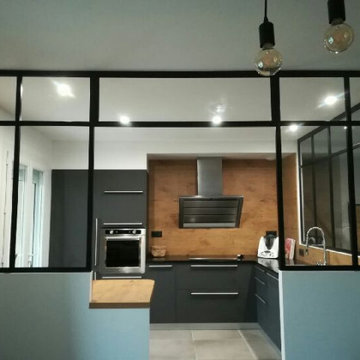
Cuisine contemporaine.
porte stratifé PET anthracite
Plan de travail granit cuir noir mat
plan repas et credences stratifié bois
Idée de décoration pour une cuisine design en L fermée et de taille moyenne avec un évier intégré, un placard à porte affleurante, des portes de placard grises, un plan de travail en granite, un électroménager en acier inoxydable, un sol en carrelage de céramique, un sol beige, plan de travail noir et un plafond à caissons.
Idée de décoration pour une cuisine design en L fermée et de taille moyenne avec un évier intégré, un placard à porte affleurante, des portes de placard grises, un plan de travail en granite, un électroménager en acier inoxydable, un sol en carrelage de céramique, un sol beige, plan de travail noir et un plafond à caissons.
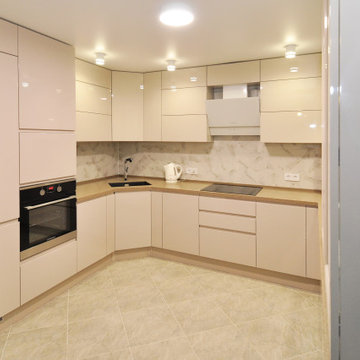
Inspiration pour une cuisine blanche et bois design en U fermée et de taille moyenne avec un évier encastré, un placard à porte plane, des portes de placard beiges, un plan de travail en surface solide, une crédence blanche, une crédence en marbre, un électroménager en acier inoxydable, un sol en carrelage de céramique, un sol beige, un plan de travail beige et un plafond à caissons.
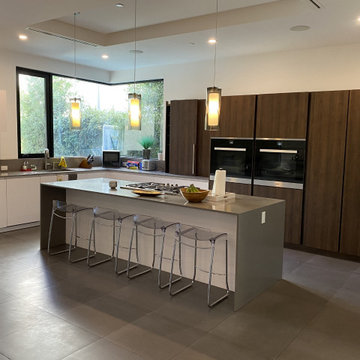
Kitchen remodel with pre-made cabinets, gray tile floor and quartz countertop.
Idée de décoration pour une grande cuisine américaine bicolore et blanche et bois minimaliste en L avec un évier encastré, un placard à porte plane, des portes de placard blanches, un plan de travail en quartz, une crédence grise, une crédence en quartz modifié, un électroménager noir, un sol en carrelage de céramique, îlot, un sol gris, un plan de travail gris et un plafond à caissons.
Idée de décoration pour une grande cuisine américaine bicolore et blanche et bois minimaliste en L avec un évier encastré, un placard à porte plane, des portes de placard blanches, un plan de travail en quartz, une crédence grise, une crédence en quartz modifié, un électroménager noir, un sol en carrelage de céramique, îlot, un sol gris, un plan de travail gris et un plafond à caissons.
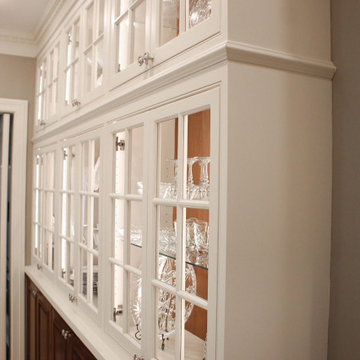
This Historical Home was built in the Columbia Country Club in 1925 and was ready for a new, modern kitchen which kept the traditional feel of the home. A previous sunroom addition created a dining room, but the original kitchen layout kept the two rooms divided. The kitchen was a small and cramped c-shape with a narrow door leading into the dining area.
The kitchen and dining room were completely opened up, creating a long, galley style, open layout which maximized the space and created a very good flow. Dimensions In Wood worked in conjuction with the client’s architect and contractor to complete this renovation.
Custom cabinets were built to use every square inch of the floorplan, with the cabinets extending all the way to the ceiling for the most storage possible. Our woodworkers even created a step stool, staining it to match the kitchen for reaching these high cabinets. The family already had a kitchen table and chairs they were happy with, so we refurbished them to match the kitchen’s new stain and paint color.
Crown molding top the cabinet boxes and extends across the ceiling where they create a coffered ceiling, highlighting the beautiful light fixtures centered on a wood medallion.
Columns were custom built to provide separation between the different sections of the kitchen, while also providing structural support.
Our master craftsmen kept the original 1925 glass cabinet doors, fitted them with modern hardware, repainted and incorporated them into new cabinet boxes. TASK LED Lighting was added to this china cabinet, highlighting the family’s decorative dishes.
Appliance Garage
On one side of the kitchen we built an appliance garage with doors that slide back into the cabinet, integrated power outlets and door activated lighting. Beside this is a small Galley Workstation for beverage and bar service which has the Galley Bar Kit perfect for sliced limes and more.
Baking Cabinet with Pocket Doors
On the opposite side, a baking cabinet was built to house a mixer and all the supplies needed for creating confections. Automatic LED lights, triggered by opening the door, create a perfect baker’s workstation. Both pocket doors slide back inside the cabinet for maximum workspace, then close to hide everything, leaving a clean, minimal kitchen devoid of clutter.
Super deep, custom drawers feature custom dividers beneath the baking cabinet. Then beneath the appliance garage another deep drawer has custom crafted produce boxes per the customer’s request.
Central to the kitchen is a walnut accent island with a granite countertop and a Stainless Steel Galley Workstation and an overhang for seating. Matching bar stools slide out of the way, under the overhang, when not in use. A color matched outlet cover hides power for the island whenever appliances are needed during preparation.
The Galley Workstation has several useful attachments like a cutting board, drying rack, colander holder, and more. Integrated into the stone countertops are a drinking water spigot, a soap dispenser, garbage disposal button and the pull out, sprayer integrated faucet.
Directly across from the conveniently positioned stainless steel sink is a Bertazzoni Italia stove with 5 burner cooktop. A custom mosaic tile backsplash makes a beautiful focal point. Then, on opposite sides of the stove, columns conceal Rev-a-Shelf pull out towers which are great for storing small items, spices, and more. All outlets on the stone covered walls also sport dual USB outlets for charging mobile devices.
Stainless Steel Whirlpool appliances throughout keep a consistent and clean look. The oven has a matching microwave above it which also works as a convection oven. Dual Whirlpool dishwashers can handle all the family’s dirty dishes.
The flooring has black, marble tile inlays surrounded by ceramic tile, which are period correct for the age of this home, while still being modern, durable and easy to clean.
Finally, just off the kitchen we also remodeled their bar and snack alcove. A small liquor cabinet, with a refrigerator and wine fridge sits opposite a snack bar and wine glass cabinets. Crown molding, granite countertops and cabinets were all customized to match this space with the rest of the stunning kitchen.
Dimensions In Wood is more than 40 years of custom cabinets. We always have been, but we want YOU to know just how much more there is to our Dimensions.
The Dimensions we cover are endless: custom cabinets, quality water, appliances, countertops, wooden beams, Marvin windows, and more. We can handle every aspect of your kitchen, bathroom or home remodel.
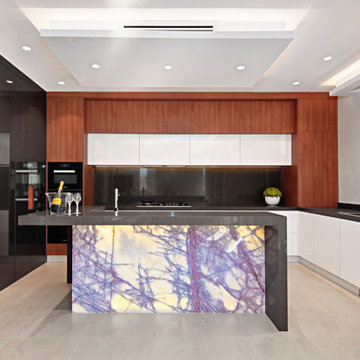
The kitchen is in a beautifully newly constructed multi-level luxury home
The clients brief was a design where spaces have an architectural design flow to maintain a stylistic integrity
Glossy and luxurious surfaces with Minimalist, sleek, modern appearance defines the kitchen
All state of art appliances are used here
All drawers and Inner drawers purposely designed to provide maximum convenience as well as a striking visual appeal.
Recessed led down lights under all wall cabinets to add dramatic indirect lighting and ambience
Optimum use of space has led to cabinets till ceiling height with 2 level access all by electronic servo drive opening
Integrated fridges and freezer along with matching doors leading to scullery form part of a minimalistic wall complementing the symmetry and clean lines of the kitchen
All components in the design from the beginning were desired to be elements of modernity that infused a touch of natural feel by lavish use of Marble and neutral colour tones contrasted with rich timber grain provides to create Interest.
The complete kitchen is in flush doors with no handles and all push to open servo opening for wall cabinets
The cleverly concealed pantry has ample space with a second sink and dishwasher along with a large area for small appliances storage on benchtop
The center island piece is intended to reflect a strong style making it an architectural sculpture in the middle of this large room, thus perfectly zoning the kitchen from the formal spaces.
The 2 level Island is perfect for entertaining and adds to the dramatic transition between spaces. Simple lines often lead to surprising visual patterns, which gradually build rhythm.
New York marble backlit makes it a stunning Centre piece offset by led lighting throughout.
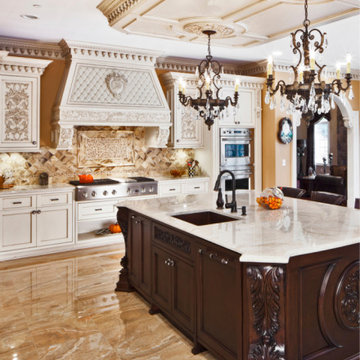
Italian inspired patina and mahogany kitchen. Saddle River, NJ
Following a classically inspired design, this kitchen space focuses on highlighting the many hand carved details embedded throughout the space. Adding a stronger sense of luxury through a stunning level of detail, each piece compliments and improves the overall cohesion of the space itself.
For more projects visit our website wlkitchenandhome.com
.
.
.
.
.
#mansionkitchen #luxurykitchen #ornamentkitchen #kitchen #kitchendesign #njkitchens #kitchenhood #kitchenisland #kitchencabinets #woodcarving #carving #homeinteriors #homedesigner #customfurniture #kitchenrenovation #homebuilder #mansiondesign #elegantdesign #elegantkitchen #luxuryhomes #woodworker #classykitchen #newjerseydesigner #newyorkdesigner #carpentry #luxurydesigner #cofferedceiling #ceilingdesign #newjerseykitchens #bespokekitchens
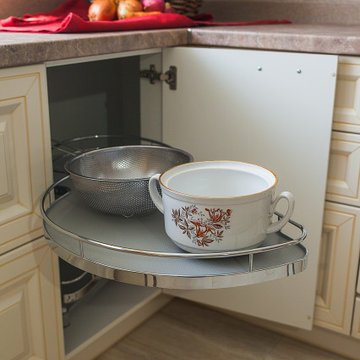
Угловая кухня в классическом стиле с фасадами из МДФ, окрашенными эмалью с золотой патиной. На кухне множество декоративных элементов, резьба, красивые карнизы, капители. Столешница из акрилового камня, кухонный фартук из мозаичной плитки. Ручки итальянские с отделкой под белое золото с патиной, цена за ручку 500 рублей. Мойка накладная из керамогранита. Размер кухни более 5ти метров.
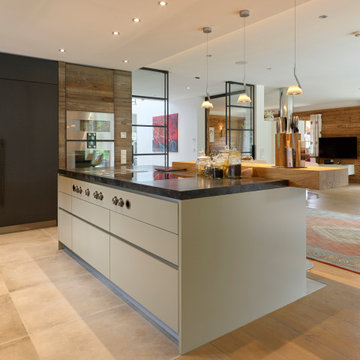
#Kochinsel Smoke Ton MDF
Die #Arbeitsplatte der Kochinsel wurde aus #Naturstein in der Farbe #Manhatten #Grey gefertigt und wird von einem Korpus aus lackiertem MDF in Smoke Ton gehalten. Es wurde ein Kochfeld der absoluten Spitzenklasse von Gaggenau mit Downdraft Abzugssystem verbaut. Die Bedienelemente bilden dabei ganz besondere Akzente auf der hellen Holzfront. Die auf dem #Tresen aufliegende massive #Eichen #Bohle gibt der Kochinselt den ganz besonderen Touch.
Neben dem Kochfeld stammen auch der neue #Dampfbackofen BS484112 (oben) und der #Backofen BO481112 (unten) aus dem Hause #Gaggenau.
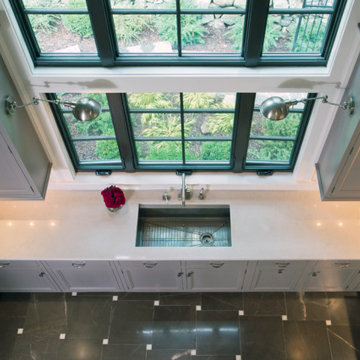
This two-toned kitchen was designed by Paula Greer, CKD of Bilotta Kitchens with Robin Zahn of Robin Prince Zahn Architecture. The u-shaped space has perimeter cabinets in Bilotta’s own line, the Bilotta Collection in a custom gray paint. The island is Wood-Mode Cabinetry in cherry with a stain. Countertops are Caesarstone’s London Grey with a built-in walnut cutting board on one corner of the island from Brooks Custom. The custom Madison Hood by Rangecraft is in a Dark Antique Steel finish and extends up accentuating the high ceiling above the cooking triangle. Two of the most interesting elements of this space are the banquette area and the coffered ceilings. By far, the most frequent installation of banquettes is tucking them into a corner of the room, regardless of how much seating is available at the island. In this kitchen, the island provides enough space for four to five stools. But because the space is separated from the rest of the house, the client wanted to ensure there was sufficient seating for their frequent entertaining. Also, the house is situated in a secluded wooded area; the new kitchen includes an abundance of unobstructed windows to fully experience the beautiful outdoor surroundings. The corner banquette (under more windows!) makes it feel like you’re dining in the trees. The bonus feature is that there’s extra storage below for table linens or seldom-used serving pieces. This really functions like a couch, complete with throw pillows and a TV, where the empty-nesters love spending time even when it isn’t mealtime. As for the ceiling, coffers don’t necessarily have to be large and intricately detailed with layers of moldings in order to be effective. This kitchen features two different ceiling heights: a small section of an addition contains a vaulted ceiling, while the larger island and eating area are tucked under a 2nd floor balcony and bedrooms. The client wanted to distinguish the lower area from the vaulted section, but in a subtle manner. The architect chose to implement shallow coffers with minimal trim for a softer result. The geometric pattern also reflects the floor tile and other lines within the room. The most interesting aspect, though, is that the vaulted area is actually concealed from view when you’re standing in the breakfast area; but as you approach the sink and window, the ceiling explodes above you for a visual surprise. And lastly, of course during this time of “work from home” the desk tucked in a nook opposite the banquette creates the perfect space for Zoom meetings, email checking and just the day-to-day activities we used to go into the office to do. The kitchen is an all-around perfect space for cooking, entertaining, relaxing or working!
Bilotta Designer: Paula Greer
Photographer: Philip Jensen-Carter
Architect: Robin Prince Zahn Architecture
Idées déco de cuisines avec un sol en carrelage de céramique et un plafond à caissons
6