Idées déco de cuisines avec un sol en carrelage de céramique et un plafond voûté
Trier par :
Budget
Trier par:Populaires du jour
101 - 120 sur 886 photos
1 sur 3
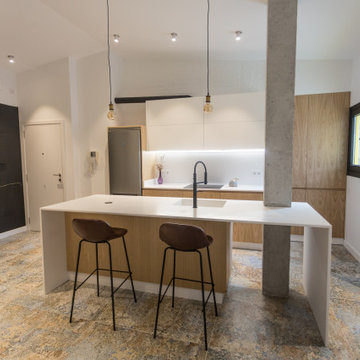
Cocina abierta con isla central, con pilar integrado, combinando color madera y blanco.
Réalisation d'une grande cuisine ouverte linéaire urbaine en bois brun avec un évier intégré, un placard à porte plane, un plan de travail en surface solide, une crédence blanche, un électroménager en acier inoxydable, un sol en carrelage de céramique, îlot, un sol multicolore, un plan de travail blanc et un plafond voûté.
Réalisation d'une grande cuisine ouverte linéaire urbaine en bois brun avec un évier intégré, un placard à porte plane, un plan de travail en surface solide, une crédence blanche, un électroménager en acier inoxydable, un sol en carrelage de céramique, îlot, un sol multicolore, un plan de travail blanc et un plafond voûté.
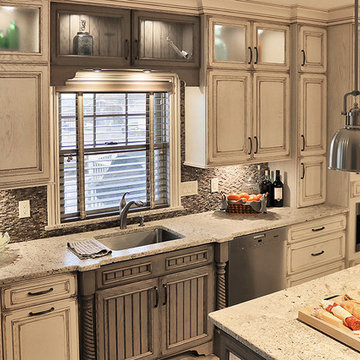
This large beach house kitchen features two islands and a beautiful blending of our Marshmallow and Driftwood colors along with the fantastic textures of our exclusive Cottage Distressing technique, a custom Decorator's (Deco) door edge, rope molding and furniture-style legs. For a less distressed look, this member asked us to refrain from the light chain distressing normally featured in our Cottage finish. Of course we were more than happy to accommodate their request!
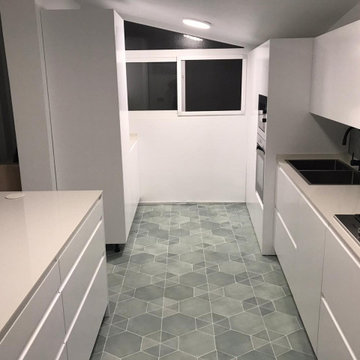
Aménagement d'une cuisine américaine moderne avec un placard à porte plane, des portes de placard blanches, une crédence en mosaïque, un électroménager en acier inoxydable, un sol en carrelage de céramique, îlot, un sol vert, un plan de travail blanc et un plafond voûté.
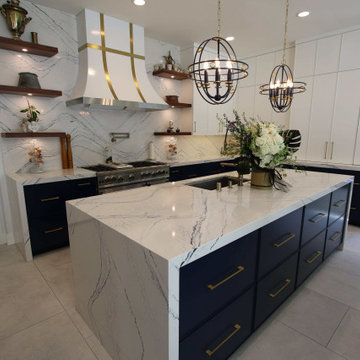
Transitional Modern two-color Kitchen Remodel with Custom Cabinets in Irvine Orange County
Idées déco pour une grande arrière-cuisine classique en L avec un évier encastré, un placard à porte shaker, des portes de placard blanches, un plan de travail en granite, une crédence blanche, une crédence en granite, un électroménager en acier inoxydable, un sol en carrelage de céramique, îlot, un sol blanc, un plan de travail blanc et un plafond voûté.
Idées déco pour une grande arrière-cuisine classique en L avec un évier encastré, un placard à porte shaker, des portes de placard blanches, un plan de travail en granite, une crédence blanche, une crédence en granite, un électroménager en acier inoxydable, un sol en carrelage de céramique, îlot, un sol blanc, un plan de travail blanc et un plafond voûté.
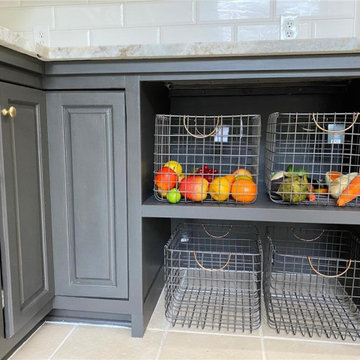
Magic of colors and other design solutions. Undergoing a massive remodeling is not ideal for most of us. And it's incredible what difference new colors and design ideas can do without breaking the bank
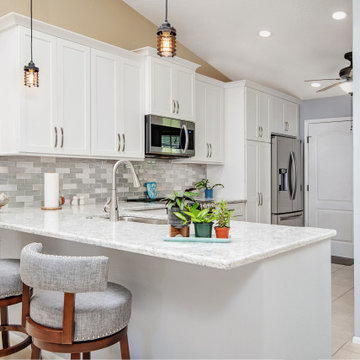
New kitchen renovation in Clearwater, FL (Countryside area). Client's kitchen was original to the home and was in need of a refresh. We opened up the space by removing a dividing wall between the kitchen and living area to create a fresh feel in the home. Added Diamond Vibe cabinets and new quartz countertops to finish it off.
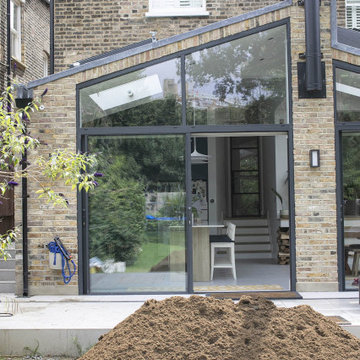
Our latest project features Matt Lacquer F&B Stiffkey Blue and Syncroface Oak, adorned with a Verona Quartz Worktop. Designed to impress, thanks to its modern, handleless cabinets, the space has a clean and uninterrupted visual flow.
Our commitment to convenience is evident with the inclusion of the Quooker tap, which provides instant boiling water, as and when you need it. Our clients love the brilliance of the Bora hob, which provides a seamless and unobtrusive cooking surface. The Neff ovens, meanwhile, are yet another marker of culinary excellence.
An exquisite galley-type island sits at the heart of the kitchen, offering ample workspace and open shelving to the far end – a clever design that ensures easy access to their most-used kitchen essentials.
But it's not all about functionality; aesthetics plays a crucial role too. Picture an elegant, white pendant lamp gracefully suspended over the island, casting a warm glow that sets the perfect ambience for cooking and dining.
Speaking of dining, our thoughtfully chosen white bar stools with backrests complement the kitchen's aesthetics and provide a comfortable spot from which to savour delicious meals.
We’ve also maximised the presence of large glass doors, which flood the kitchen with natural light.
Our latest kitchen project offers a contemporary aesthetic, complete with innovative appliances, while still bringing a touch of nature to the space.
Love at first sight? See more of our handleless kitchen designs here.
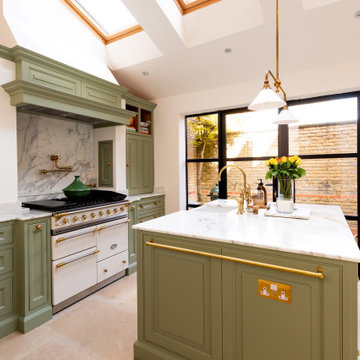
Working very closely with our clients in Brunswick Quay, London, our talented team have designed and executed beautifully a handmade kitchen that flows on two floors, in our Traditional shaker style. One part is the existing home and the other is a stunning extension that has been extended out into the garden. A single galley layout lies and a compact kitchen island, designed in an L-shape with an overhang for a cute little seating area. The island is fully completed with plenty of storage, the main sink area, a generous prep area and a divine towel rail in a matching finish to the rest of the fixtures and fittings. We mirrored bi-fold doors and glazed fronted cabinets with full-height centre cabinetry to create a stunning backdrop of storage.
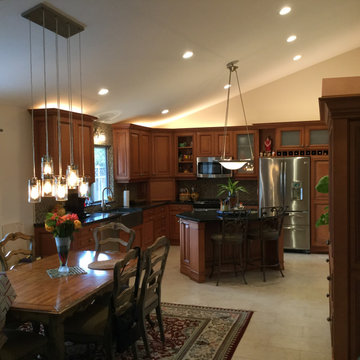
Idée de décoration pour une cuisine américaine tradition en L de taille moyenne avec un évier de ferme, un placard avec porte à panneau surélevé, des portes de placard marrons, un plan de travail en granite, une crédence grise, une crédence en carreau de verre, un électroménager en acier inoxydable, un sol en carrelage de céramique, îlot, un sol beige, plan de travail noir et un plafond voûté.
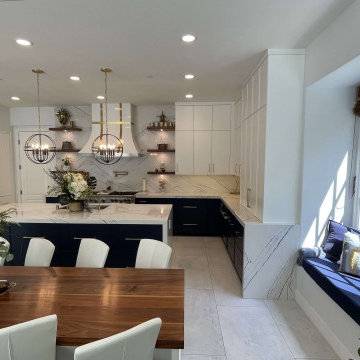
Transitional Modern two-color Kitchen Remodel with Custom Cabinets in Irvine Orange County
Inspiration pour une grande arrière-cuisine traditionnelle en L avec un évier encastré, un placard à porte shaker, des portes de placard blanches, un plan de travail en granite, une crédence blanche, une crédence en granite, un électroménager en acier inoxydable, un sol en carrelage de céramique, îlot, un sol blanc, un plan de travail blanc et un plafond voûté.
Inspiration pour une grande arrière-cuisine traditionnelle en L avec un évier encastré, un placard à porte shaker, des portes de placard blanches, un plan de travail en granite, une crédence blanche, une crédence en granite, un électroménager en acier inoxydable, un sol en carrelage de céramique, îlot, un sol blanc, un plan de travail blanc et un plafond voûté.
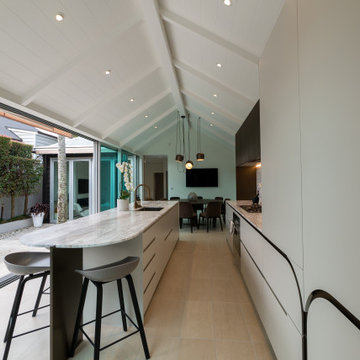
Stunning contemporary home. Bespoke designs with custom-made cabinetry. The huge kitchen Island with timeless Marble top and matching back-splash in the heart of the home. Anodised tapware warms the simple pallet. Fantastic indoor-outdoor flow with large sliding doors that lead out to a beautifully landscaped patio with a pool. Such a great place to entertain and enjoy.
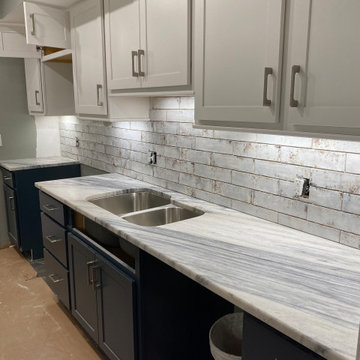
Backsplash Installation for Sandy Springs Kitchen Remodel
Réalisation d'une cuisine parallèle minimaliste fermée et de taille moyenne avec un évier 2 bacs, un placard à porte shaker, des portes de placard blanches, plan de travail en marbre, une crédence blanche, une crédence en céramique, un électroménager en acier inoxydable, un sol en carrelage de céramique, aucun îlot, un sol multicolore, un plan de travail blanc et un plafond voûté.
Réalisation d'une cuisine parallèle minimaliste fermée et de taille moyenne avec un évier 2 bacs, un placard à porte shaker, des portes de placard blanches, plan de travail en marbre, une crédence blanche, une crédence en céramique, un électroménager en acier inoxydable, un sol en carrelage de céramique, aucun îlot, un sol multicolore, un plan de travail blanc et un plafond voûté.
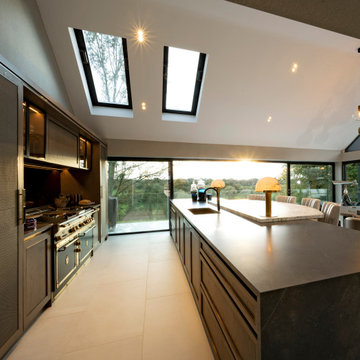
Glass extension modern kitchen with curved breakfast bar and featuring an exemplarily oven unit by Officine Gullo. Smoked mirror reflections and embossed leather infills there is texture and fine detail everywhere you look.
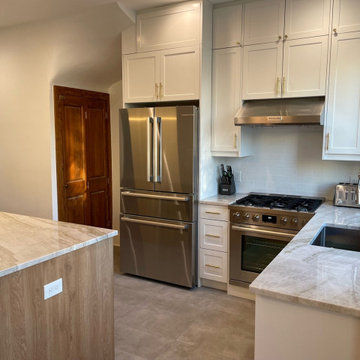
Exemple d'une grande cuisine américaine chic en L avec un évier encastré, un placard à porte shaker, des portes de placard blanches, un plan de travail en quartz, une crédence blanche, une crédence en carrelage métro, un électroménager en acier inoxydable, un sol en carrelage de céramique, îlot, un sol gris, un plan de travail beige et un plafond voûté.

This rural cottage in Northumberland was in need of a total overhaul, and thats exactly what it got! Ceilings removed, beams brought to life, stone exposed, log burner added, feature walls made, floors replaced, extensions built......you name it, we did it!
What a result! This is a modern contemporary space with all the rustic charm you'd expect from a rural holiday let in the beautiful Northumberland countryside. Book In now here: https://www.bridgecottagenorthumberland.co.uk/?fbclid=IwAR1tpc6VorzrLsGJtAV8fEjlh58UcsMXMGVIy1WcwFUtT0MYNJLPnzTMq0w
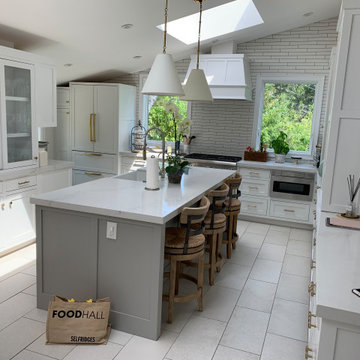
Idées déco pour une grande cuisine américaine encastrable classique en U avec un évier de ferme, un placard à porte shaker, des portes de placard blanches, un plan de travail en quartz modifié, une crédence blanche, une crédence en carrelage métro, un sol en carrelage de céramique, îlot, un sol gris, un plan de travail blanc et un plafond voûté.
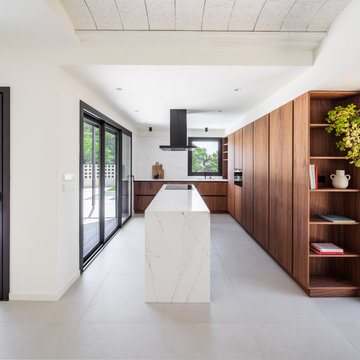
Fotografía: Judith Casas
Cette photo montre une cuisine ouverte blanche et bois méditerranéenne en L et bois brun de taille moyenne avec un évier encastré, un placard à porte plane, un plan de travail en quartz modifié, une crédence blanche, une crédence en quartz modifié, un électroménager noir, un sol en carrelage de céramique, îlot, un sol beige, un plan de travail blanc et un plafond voûté.
Cette photo montre une cuisine ouverte blanche et bois méditerranéenne en L et bois brun de taille moyenne avec un évier encastré, un placard à porte plane, un plan de travail en quartz modifié, une crédence blanche, une crédence en quartz modifié, un électroménager noir, un sol en carrelage de céramique, îlot, un sol beige, un plan de travail blanc et un plafond voûté.
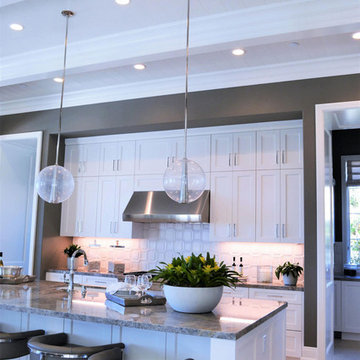
Cette photo montre une grande arrière-cuisine nature en U avec un placard à porte shaker, des portes de placard blanches, un plan de travail en granite, une crédence blanche, un électroménager en acier inoxydable, un sol en carrelage de céramique, îlot et un plafond voûté.
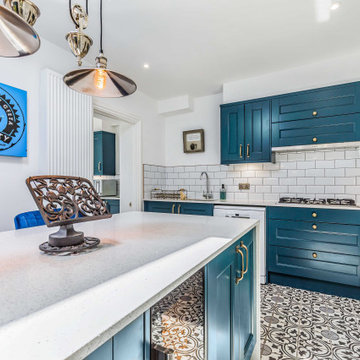
Idées déco pour une cuisine parallèle méditerranéenne fermée et de taille moyenne avec un évier posé, des portes de placard bleues, une crédence blanche, une crédence en carrelage métro, un électroménager blanc, un sol en carrelage de céramique, un sol multicolore, un plan de travail multicolore, un placard avec porte à panneau encastré, une péninsule et un plafond voûté.
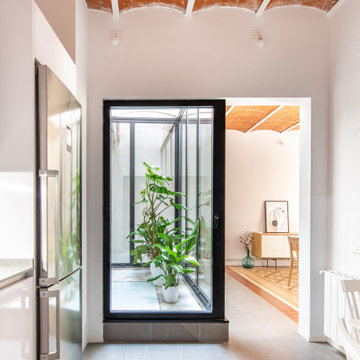
Idée de décoration pour une cuisine ouverte grise et blanche méditerranéenne en L de taille moyenne avec un évier encastré, un placard à porte plane, des portes de placard blanches, un plan de travail en quartz modifié, une crédence grise, une crédence en quartz modifié, un électroménager en acier inoxydable, un sol en carrelage de céramique, un sol gris, un plan de travail gris et un plafond voûté.
Idées déco de cuisines avec un sol en carrelage de céramique et un plafond voûté
6