Idées déco de cuisines avec un sol en carrelage de céramique et un sol blanc
Trier par :
Budget
Trier par:Populaires du jour
141 - 160 sur 5 315 photos
1 sur 3
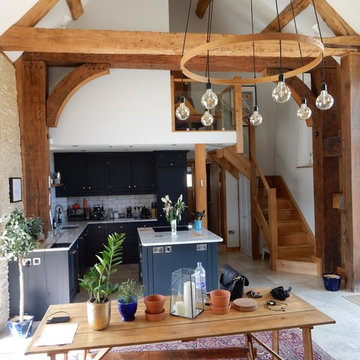
Barn conversion with timber joinery throughout, the existing structure is complemented with a traditional finish. Fully bespoke L-shape kitchen with large island and marble countertop. Pantry and wine cellar incorporated into understair storage. Custom made windows, doors and wardrobes complete this rustic oasis.
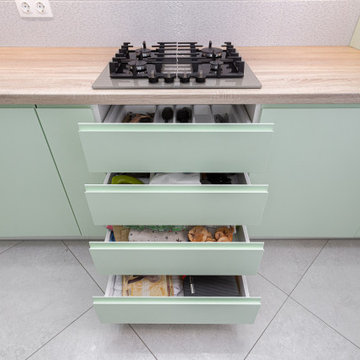
Idées déco pour une cuisine parallèle classique fermée et de taille moyenne avec un évier encastré, des portes de placards vertess, un plan de travail en bois, un sol en carrelage de céramique, un sol blanc et un plan de travail marron.
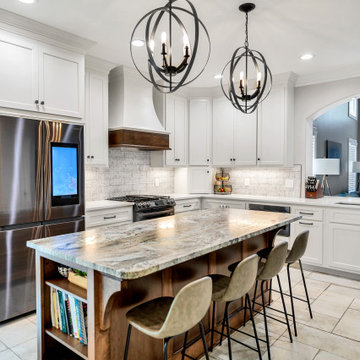
Idée de décoration pour une cuisine tradition avec un évier encastré, un placard à porte shaker, des portes de placard blanches, un plan de travail en quartz modifié, une crédence blanche, une crédence en céramique, un électroménager noir, un sol en carrelage de céramique, un sol blanc et un plan de travail blanc.
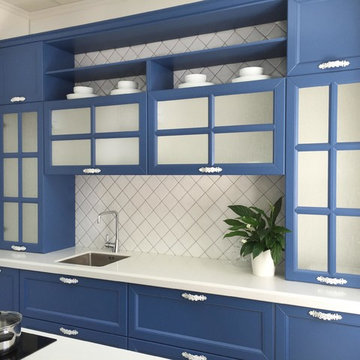
Inspiration pour une cuisine linéaire traditionnelle de taille moyenne avec un évier encastré, un placard avec porte à panneau encastré, des portes de placard bleues, un plan de travail en surface solide, une crédence blanche, une crédence en céramique, un sol en carrelage de céramique, îlot et un sol blanc.
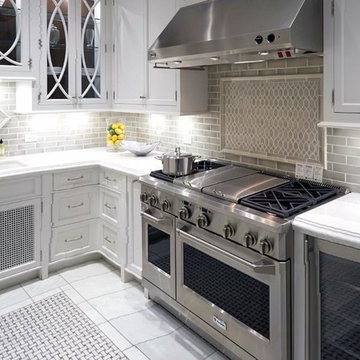
This kitchen is a display for an Abt Appliance showroom and includes ten appliances and two hoods within a relatively small footprint. Custom Amish-made cabinets integrates all appliances into a warm and inviting living space. The cabinets were painted using an old-school brushing technique that softens the appearance of an all-white kitchen, and a combination of frameless and inset styles was called upon to give a vintage feel while maximizing space. 1″ thick doors and drawer heads were specified to give the cabinetry a deeply carved presence. Dark stained walnut was selected as an accent color in the open areas above the ovens and refrigerators and behind the curved mullion glass doors. Where possible, matching wood fronts were made to camouflage and conceal the dishwasher, warming drawer, and built-in refrigerator and freezer.
The tile backsplash creates a cohesive look with three very distinct focal points. The field tile is consistent, but the areas behind the cooktop, range, and sink show a unique detail. The marble tile floor with a basket weave centerpiece ties the cabinetry and wall tile together. Countertops are cambria in Torquay color, which mimics the appearance of Carrara Marble but has the physical characteristics of quartz material. The edge was built up to 6 centimeters and features an edge detail designed to mirror the routing on the cabinet doors.
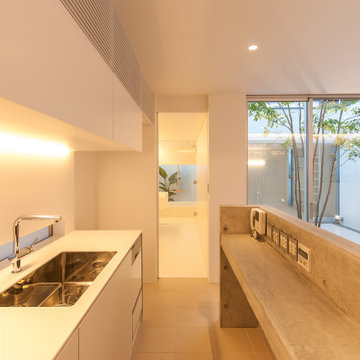
4人家族の新しい生活のための住宅である。
計画地は比較的新しい住宅地の中にあり、北側の道路に面し、その他の3方は隣接する住宅が敷地境界線近くまで接近しているという環境である。敷地面積は都市部でよくみられるような一般的な広さでした。
クライアントからの主な要望は極力すっきりとした心地よい空間にしたいということでした。
まず周辺環境や、立地条件からして周辺の外部に対して開口部を開くメリットを見出せなかったこと、またプライバシーを保護するという観点から、中央に中庭を配置するコートハウス型の平面計画としてスタートしました
。
LDK、水廻り、寝室などのは1階に集中し、コンパクトながらも、中庭を中心とした明るく拡がりのある贅沢な空間となっております。子供室のみ2階に上げられております。
外壁はガルバリウム鋼板の一文字葺を採用しておりますが、一部を凹凸とし、また貼る壁の角度にも変化をつけることで、シャープでエッジの効いた個性的な外観としました。
また周辺外部に対して開口部をほとんど持たないため、外から中がうかがい知れることもありません。
外壁の黒鉄色とは対象的に内部空間は白を基調とし、極力無駄な線やディテールを消すことですっきりとさせています。
洗面、浴室と続く奥にも小さなライトコートとしての坪庭を設けております。
また浴室も極力すっきりとさせるため既製の浴槽等は使用せず、FRP防水を使うことで、浴槽と床壁とを一体型に成形しました。

Design Build Modern Transitional Kitchen Remodel in Palm Springs Southern California
Aménagement d'une arrière-cuisine linéaire contemporaine de taille moyenne avec un évier encastré, un placard à porte shaker, des portes de placard marrons, un plan de travail en stratifié, une crédence grise, une crédence en céramique, un électroménager en acier inoxydable, un sol en carrelage de céramique, îlot, un sol blanc, un plan de travail blanc et un plafond voûté.
Aménagement d'une arrière-cuisine linéaire contemporaine de taille moyenne avec un évier encastré, un placard à porte shaker, des portes de placard marrons, un plan de travail en stratifié, une crédence grise, une crédence en céramique, un électroménager en acier inoxydable, un sol en carrelage de céramique, îlot, un sol blanc, un plan de travail blanc et un plafond voûté.
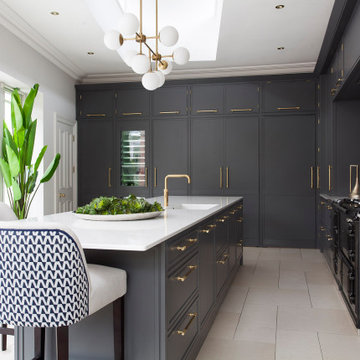
The minimal shaker detail on the cabinetry brings a contemporary feeling to this project. Handpainted dark furniture contrasts beautifully with the brass handles, Quooker tap and the purity of the quartz worktops.

This entire project has transformed this house into an open floor plan, with a modern look made to last throughout the years. All new stainless steel appliances, New Cermaic tile flooring and Quartz coutnertops should help our clients kitchen stay looking brand new for years to come.
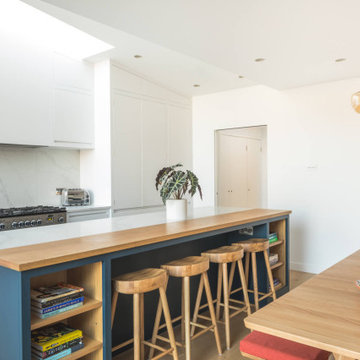
An extension on a London townhouse with flat panel, handless cabinetry for a sleek and contemporary kitchen.
With high ceilings, the cabinets on one wall use the full height with plenty of storage. The mix of white and oak ensures the space doesn't feel cold. We crafted a bench seat in the garden room with additional hinged storage to make use of the views of the long landscaped garden.
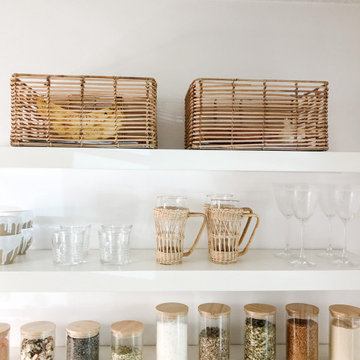
Aménagement d'une petite cuisine bord de mer en L fermée avec un placard sans porte, un sol en carrelage de céramique, aucun îlot, un sol blanc et un plan de travail blanc.
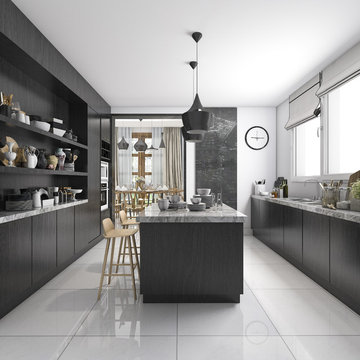
Aménagement d'une cuisine américaine parallèle en bois brun de taille moyenne avec un évier 2 bacs, un placard à porte plane, plan de travail en marbre, un électroménager blanc, un sol en carrelage de céramique, îlot, un sol blanc et un plan de travail gris.
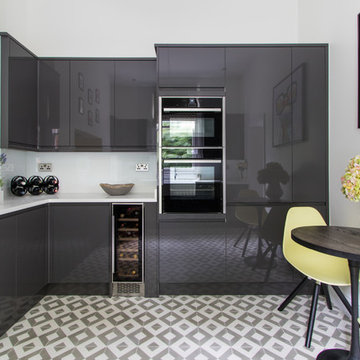
Angus Pigott
Inspiration pour une petite cuisine américaine design en L avec un placard à porte plane, un sol en carrelage de céramique, aucun îlot et un sol blanc.
Inspiration pour une petite cuisine américaine design en L avec un placard à porte plane, un sol en carrelage de céramique, aucun îlot et un sol blanc.
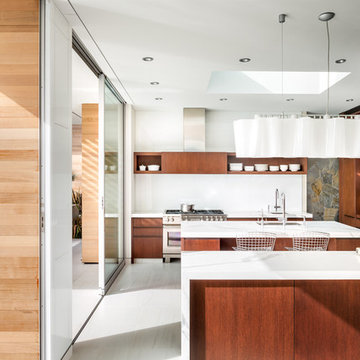
Aménagement d'une grande cuisine américaine parallèle rétro en bois brun avec un évier encastré, un placard à porte plane, plan de travail en marbre, une crédence blanche, une crédence en carreau de verre, un électroménager en acier inoxydable, un sol en carrelage de céramique, 2 îlots et un sol blanc.
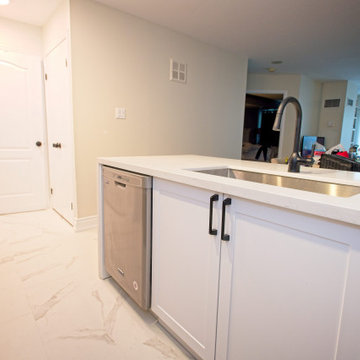
Kitchen makeover to change up the layout of the corner cabinet to make better use of the space!
Idées déco pour une cuisine américaine moderne en L de taille moyenne avec un évier 1 bac, un placard à porte shaker, des portes de placard blanches, un plan de travail en quartz, une crédence grise, une crédence en céramique, un électroménager en acier inoxydable, un sol en carrelage de céramique, une péninsule, un sol blanc et un plan de travail blanc.
Idées déco pour une cuisine américaine moderne en L de taille moyenne avec un évier 1 bac, un placard à porte shaker, des portes de placard blanches, un plan de travail en quartz, une crédence grise, une crédence en céramique, un électroménager en acier inoxydable, un sol en carrelage de céramique, une péninsule, un sol blanc et un plan de travail blanc.
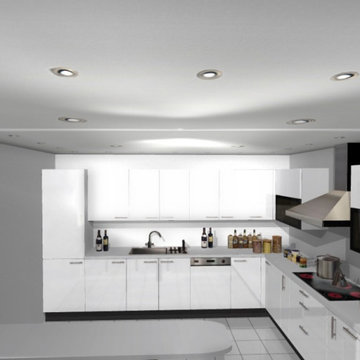
S.J interior Solutions Rawalpindi & Islamabad.
There was a surge of requests for us to feature an dedicated to Kitchen Design. Due to the immense demand from all of you as promised today's write let us bring you through our Top 10 Best Kitchen Design compilation. But before that if you are new to this. Number 10 - Pellucid Oenophile A stylish kitchen design with a combination of black and solid veneer finish. .Number 9 - The Edge Pushing boundaries of the kitchen design a white sintered stone top by Cosentino slices across the dry kitchen making it an impactful statement yet subtly presenting the matte black kitchen cabinet at the foreground. .Number 8 – Celestial Beauty A sleek and modern kitchen which comes in a premium silver-flash lacquer finish. Equipped with multiple storage cabinets with built in organizers built-in wine chiller and a large 2 tier kitchen island paired with a stunning full height glass display cabinet on the side. Number 7 – The Vantage A mystique and opulent kitchen design that is furnished in black with highlighted glimpse of brass finishing. Number 6 – Altitude An interesting solution in space planning where the dining table is made adjacent to the kitchen island.Number 5 – Mangata A pleasantly designed modern kitchen fully integrated with grey aluminum carcass and doors. Number 4 – Earl of East A bar table amalgamates stylishly into a black quartz kitchen island. The kitchen space is highlighted with a timber feature ceiling which stages the kitchen as a powerful statement. Number 3 – Break of Dawn Unlike the rest of the kitchen design this project brings retro clashing with modernization. Number 2 - Villa 14 A subtle contrast of black and white cabinets laid on top of a majestic selection of granite floorings turns this kitchen design into a remarkable masterpiece. Number 1 – The Ascent A prominent kitchen design that depicts a class above all. A kitchen island that is substantially large complete with matching grains of a grey Saint Laurent marble top. This enormous island could be exploited in many ways be it for baking, roasting, chopping or mingling perfectly sized for entertainment. I hope you enjoyed today’s my name is Sunny Johnson and I am from S.J Interior Design Rawalpindi & Islamabad. Thank you for Read.
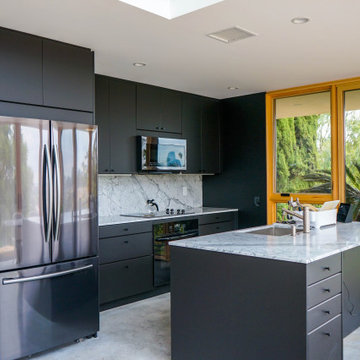
Echo Park, CA - Kitchenette in a Complete ADU Build
ADU Build; Framing of structure, drywall, insulation, all carpentry, and all electrical and plumbing needs per the projects needs.
Installation of flooring, cabinets, all plumbing and electrical, backsplash, kitchen appliances, lighting and a fresh paint to finish.
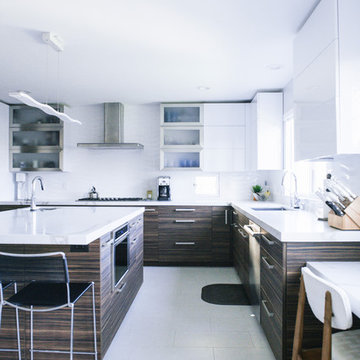
A built in mini office near the kitchen a a great transition in an open floor plan
Exemple d'une cuisine américaine tendance en U de taille moyenne avec un évier encastré, un placard à porte plane, des portes de placard marrons, plan de travail en marbre, une crédence blanche, une crédence en carreau de porcelaine, un électroménager en acier inoxydable, un sol en carrelage de céramique, îlot, un sol blanc et un plan de travail blanc.
Exemple d'une cuisine américaine tendance en U de taille moyenne avec un évier encastré, un placard à porte plane, des portes de placard marrons, plan de travail en marbre, une crédence blanche, une crédence en carreau de porcelaine, un électroménager en acier inoxydable, un sol en carrelage de céramique, îlot, un sol blanc et un plan de travail blanc.
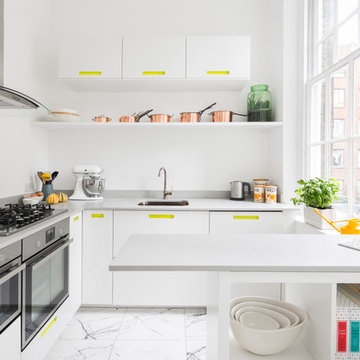
Juliet Murphy Photography
Idées déco pour une petite cuisine contemporaine en U fermée avec un placard à porte plane, des portes de placard blanches, un électroménager en acier inoxydable, un sol blanc, un sol en carrelage de céramique, un évier encastré et une péninsule.
Idées déco pour une petite cuisine contemporaine en U fermée avec un placard à porte plane, des portes de placard blanches, un électroménager en acier inoxydable, un sol blanc, un sol en carrelage de céramique, un évier encastré et une péninsule.
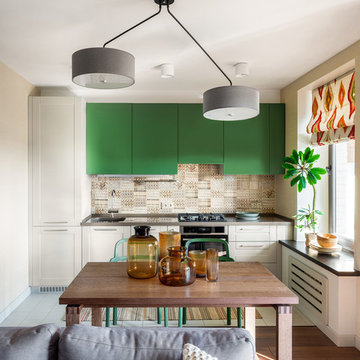
Стол и стулья IKEA, вазы H&M Home, плитка на фартуке Imola Ceramica, шторы Scion, обои Zoffany, люстра Nowodvorski, накладные светильники Donolux
Idée de décoration pour une cuisine ouverte linéaire et bicolore bohème de taille moyenne avec un évier intégré, un placard à porte plane, des portes de placards vertess, un plan de travail en quartz modifié, une crédence en céramique, un sol en carrelage de céramique, aucun îlot, un sol blanc, une crédence beige, un électroménager en acier inoxydable et un plan de travail gris.
Idée de décoration pour une cuisine ouverte linéaire et bicolore bohème de taille moyenne avec un évier intégré, un placard à porte plane, des portes de placards vertess, un plan de travail en quartz modifié, une crédence en céramique, un sol en carrelage de céramique, aucun îlot, un sol blanc, une crédence beige, un électroménager en acier inoxydable et un plan de travail gris.
Idées déco de cuisines avec un sol en carrelage de céramique et un sol blanc
8