Idées déco de cuisines avec un sol en carrelage de céramique et un sol noir
Trier par :
Budget
Trier par:Populaires du jour
61 - 80 sur 1 811 photos
1 sur 3

Aménagement d'une petite cuisine moderne en L avec un évier encastré, un placard à porte plane, des portes de placard blanches, un plan de travail en quartz modifié, une crédence blanche, une crédence en céramique, un électroménager en acier inoxydable, un sol en carrelage de céramique, îlot, un sol noir et un plan de travail blanc.
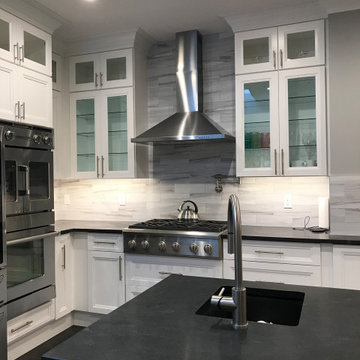
Cette photo montre une grande arrière-cuisine blanche et bois moderne en U avec un évier intégré, un placard à porte shaker, des portes de placard blanches, un plan de travail en surface solide, une crédence grise, une crédence en carrelage de pierre, un électroménager en acier inoxydable, un sol en carrelage de céramique, îlot, un sol noir, plan de travail noir et un plafond voûté.
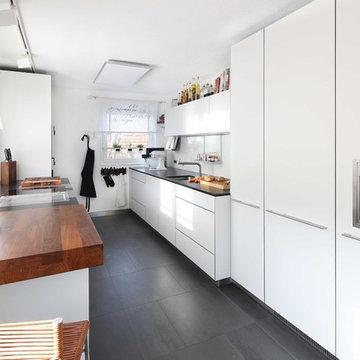
Beate Armbruster
Aménagement d'une grande cuisine parallèle et encastrable contemporaine fermée avec un évier encastré, un placard à porte plane, des portes de placard blanches, un plan de travail en granite, une crédence blanche, une crédence en feuille de verre, un sol noir, plan de travail noir, aucun îlot et un sol en carrelage de céramique.
Aménagement d'une grande cuisine parallèle et encastrable contemporaine fermée avec un évier encastré, un placard à porte plane, des portes de placard blanches, un plan de travail en granite, une crédence blanche, une crédence en feuille de verre, un sol noir, plan de travail noir, aucun îlot et un sol en carrelage de céramique.

Idée de décoration pour une cuisine ouverte parallèle et encastrable minimaliste de taille moyenne avec un évier encastré, un placard à porte affleurante, des portes de placard noires, un plan de travail en granite, une crédence grise, une crédence en céramique, un sol en carrelage de céramique, îlot, un sol noir, plan de travail noir et un plafond en bois.
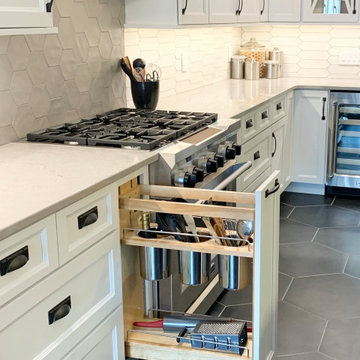
Koch Cabinetry in a combination of Bristol “White” and Charleston Rift Oak “Silverwood” doors. KitchenAid appliances and Cambria Quartz in “St. Giles” and “Harrogate” designs. Crayon and hexagon shaped tiles cover the wall and floor surfaces. Installed in Geneseo, IL by the Kitchen and Bath design experts at Village Home Stores.
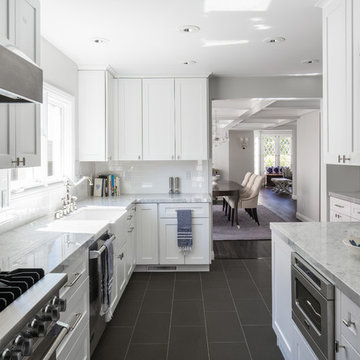
Mike Kelly
Idées déco pour une cuisine parallèle classique de taille moyenne et fermée avec un évier de ferme, un placard à porte shaker, des portes de placard blanches, un plan de travail en quartz modifié, une crédence blanche, une crédence en carrelage métro, un électroménager en acier inoxydable, un sol en carrelage de céramique, aucun îlot et un sol noir.
Idées déco pour une cuisine parallèle classique de taille moyenne et fermée avec un évier de ferme, un placard à porte shaker, des portes de placard blanches, un plan de travail en quartz modifié, une crédence blanche, une crédence en carrelage métro, un électroménager en acier inoxydable, un sol en carrelage de céramique, aucun îlot et un sol noir.
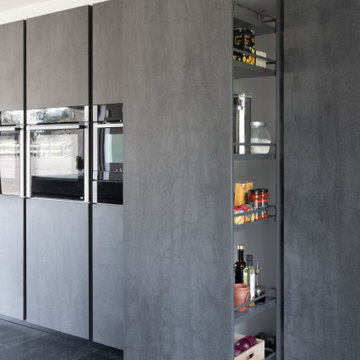
We have completed a breathtaking project for some previous clients in their new-build home. This stunning kitchen and utility uses Mereway’s Q-Line range in ‘Pietra Ceramica’ and ‘Grafite Ceramica’. We matched the worktops using Laminam’s ‘Pietra di Savoia Antracite Bocciardata’ and ‘Pietra di Savoia Grigia Bocciardata’ to create a stunning, industrial finish. The ceramic itself has the most beautiful, dramatic and interesting finish due to its unique texture and colour. A key design feature was having the tall bank of units in the darker tone, and island in the lighter tone in order to create more contrast and highlight the beauty of the materials. Sleek, black plinths create a ‘floating’ illusion, adding interest to the overall space.
Our design brief for this project was to create a contemporary, hybrid space that harmoniously balanced their day to day life with their social life. Plenty of storage space, a large island, drinks area and a matching utility were core factors of the brief with a primary focus on accessibility as one of our clients is a wheelchair user. Being able to have a kitchen to prepare meals in as a couple was an important factor in the overall design of the kitchen, which is why the recess in the kitchen island is a core feature.
The kitchen table is a thing of beauty in itself, thoughtful design resulted in the table being adjoined to the island. The wood used by Spekva is a stunning feature that stands out so well on its own, and creates a natural warmth, so a simple design for the legs was paramount. Our focus here was on the attention to detail of the legs, which we had specially crafted in order to match the grip ledges of the tall bank of units. This element of the design was crucial to ensuring continuity between the island and table, yet give the design another dimension and another beautiful feature.
Creating a drinks area adds to the social element of the brief. Therefore, on the opposite side of the island, we installed a bar area which includes a wine cooler and built-under fridge for soft drinks and beer.
The utility room stays very much in the same direction, which is something we felt important as the utility room can be seen from the kitchen/dining area. Instead of fitting units in the luxurious ceramic, we opted to have units in a competitively priced concrete-effect laminate. This finish fits perfectly into the overall design and is extremely practical for a utility room. The space is kitted out with integrated laundry equipment, a sink and tap and additional storage.
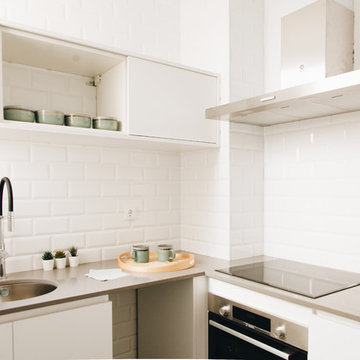
Réalisation d'une petite cuisine design en L fermée avec un évier encastré, une crédence blanche, une crédence en céramique, un électroménager en acier inoxydable, un sol en carrelage de céramique, un sol noir et un plan de travail gris.

Cette photo montre une cuisine ouverte bicolore tendance en L de taille moyenne avec un évier posé, un placard à porte plane, des portes de placard noires, un plan de travail en bois, une crédence marron, une crédence en bois, un électroménager noir, un sol en carrelage de céramique, aucun îlot, un sol noir, un plan de travail marron et un plafond en papier peint.
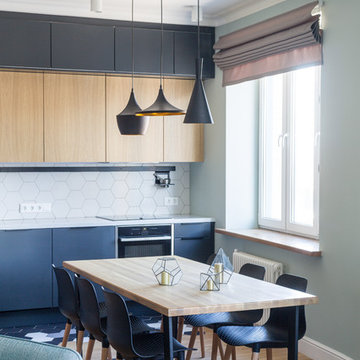
Idées déco pour une grande cuisine américaine linéaire contemporaine avec un évier encastré, un placard à porte plane, des portes de placard noires, un plan de travail en quartz modifié, une crédence blanche, une crédence en céramique, un électroménager noir, un sol en carrelage de céramique, aucun îlot, un sol noir et un plan de travail blanc.
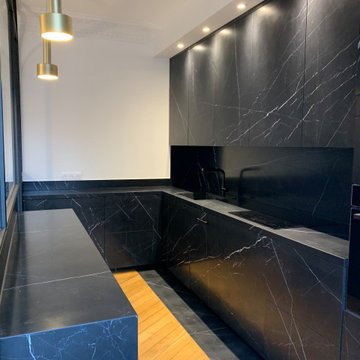
Cuisine de luxe avec revêtements en céramiques, effet marbre noir.
Cette photo montre une grande cuisine ouverte haussmannienne et noire et bois tendance en L avec un évier 1 bac, un placard à porte affleurante, des portes de placard noires, plan de travail carrelé, une crédence noire, une crédence en céramique, un électroménager noir, un sol en carrelage de céramique, aucun îlot, un sol noir et plan de travail noir.
Cette photo montre une grande cuisine ouverte haussmannienne et noire et bois tendance en L avec un évier 1 bac, un placard à porte affleurante, des portes de placard noires, plan de travail carrelé, une crédence noire, une crédence en céramique, un électroménager noir, un sol en carrelage de céramique, aucun îlot, un sol noir et plan de travail noir.

本計画は名古屋市の歴史ある閑静な住宅街にあるマンションのリノベーションのプロジェクトで、夫婦と子ども一人の3人家族のための住宅である。
設計時の要望は大きく2つあり、ダイニングとキッチンが豊かでゆとりある空間にしたいということと、物は基本的には表に見せたくないということであった。
インテリアの基本構成は床をオーク無垢材のフローリング、壁・天井は塗装仕上げとし、その壁の随所に床から天井までいっぱいのオーク無垢材の小幅板が現れる。LDKのある主室は黒いタイルの床に、壁・天井は寒水入りの漆喰塗り、出入口や家具扉のある長手一面をオーク無垢材が7m以上連続する壁とし、キッチン側の壁はワークトップに合わせて御影石としており、各面に異素材が対峙する。洗面室、浴室は壁床をモノトーンの磁器質タイルで統一し、ミニマルで洗練されたイメージとしている。
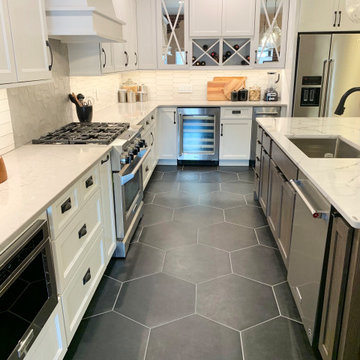
Koch Cabinetry in a combination of Bristol “White” and Charleston Rift Oak “Silverwood” doors. KitchenAid appliances and Cambria Quartz in “St. Giles” and “Harrogate” designs. Crayon and hexagon shaped tiles cover the wall and floor surfaces. Installed in Geneseo, IL by the Kitchen and Bath design experts at Village Home Stores.
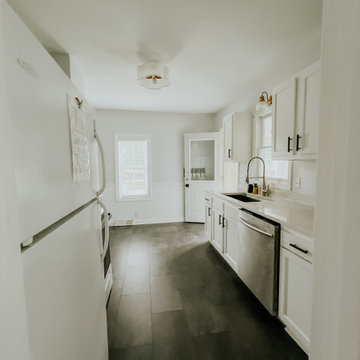
This small galley kitchen received an upgrade for Airbnb guests to enjoy. The vacation rental, located in South Haven, MI had dated cabinets, soffits, a suspended ceiling, and no counter space by the refrigerator and range. I recommended materials to stay within budget and maximize ROI on this property.
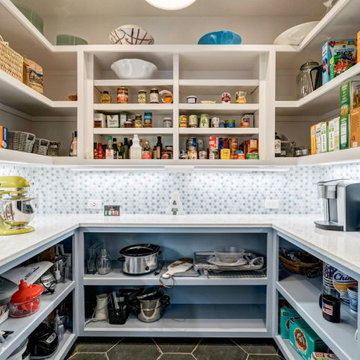
Idée de décoration pour une arrière-cuisine minimaliste avec des portes de placard bleues, un plan de travail en quartz modifié, une crédence bleue, une crédence en céramique, un sol en carrelage de céramique, un sol noir et un plan de travail blanc.

Cocina abierta a Salón.
Cette image montre une cuisine ouverte design en L avec un évier encastré, un placard à porte plane, des portes de placard bleues, plan de travail en marbre, une crédence blanche, une crédence en céramique, un électroménager noir, un sol en carrelage de céramique, un sol noir et un plan de travail beige.
Cette image montre une cuisine ouverte design en L avec un évier encastré, un placard à porte plane, des portes de placard bleues, plan de travail en marbre, une crédence blanche, une crédence en céramique, un électroménager noir, un sol en carrelage de céramique, un sol noir et un plan de travail beige.
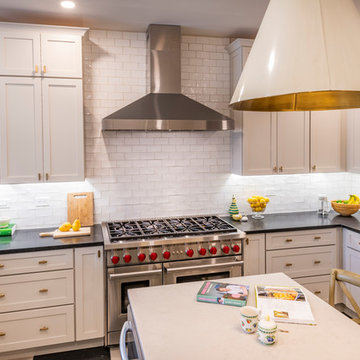
Réalisation d'une grande cuisine américaine tradition en U avec un évier encastré, un placard à porte shaker, des portes de placard blanches, un plan de travail en quartz modifié, une crédence blanche, une crédence en céramique, un électroménager en acier inoxydable, un sol en carrelage de céramique, îlot, un sol noir et plan de travail noir.
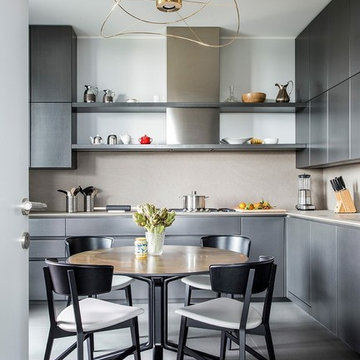
Кухня.
Кухонная мебель в отделке liquid steel, Toncelli. Техника Gaggenau.
Стол для завтраков со столешницей из латуни Meridiani.
Стулья Misura Emme.
Светильник Axo Light.
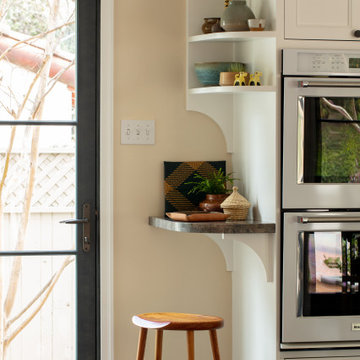
Idées déco pour une cuisine américaine encastrable classique en U et bois clair de taille moyenne avec un évier 2 bacs, un placard à porte affleurante, un plan de travail en quartz, une crédence bleue, une crédence en carrelage métro, un sol en carrelage de céramique, aucun îlot, un sol noir et un plan de travail gris.
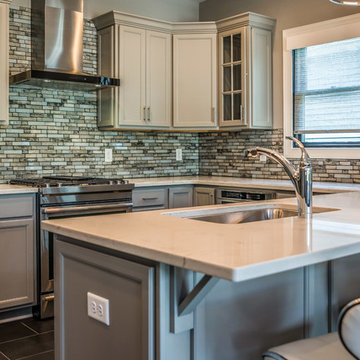
Cette image montre une petite cuisine américaine traditionnelle en U avec un évier encastré, un placard à porte shaker, des portes de placard grises, un plan de travail en quartz, une crédence multicolore, une crédence en carreau de verre, un électroménager en acier inoxydable, un sol en carrelage de céramique, une péninsule, un sol noir et un plan de travail blanc.
Idées déco de cuisines avec un sol en carrelage de céramique et un sol noir
4