Idées déco de cuisines avec une crédence en feuille de verre et un sol en carrelage de céramique
Trier par :
Budget
Trier par:Populaires du jour
1 - 20 sur 5 390 photos
1 sur 3

Sandrine Rivière
Idées déco pour une petite cuisine ouverte contemporaine en U avec des portes de placard grises, un plan de travail en bois, une crédence en feuille de verre, un électroménager en acier inoxydable, un sol en carrelage de céramique, un sol gris, un évier posé, un placard à porte plane, une crédence blanche, une péninsule et un plan de travail marron.
Idées déco pour une petite cuisine ouverte contemporaine en U avec des portes de placard grises, un plan de travail en bois, une crédence en feuille de verre, un électroménager en acier inoxydable, un sol en carrelage de céramique, un sol gris, un évier posé, un placard à porte plane, une crédence blanche, une péninsule et un plan de travail marron.

Résolument Déco
Exemple d'une cuisine parallèle tendance en bois clair fermée et de taille moyenne avec un évier intégré, un placard à porte affleurante, un plan de travail en stratifié, une crédence orange, une crédence en feuille de verre, un électroménager en acier inoxydable, un sol en carrelage de céramique, aucun îlot, un sol gris et un plan de travail gris.
Exemple d'une cuisine parallèle tendance en bois clair fermée et de taille moyenne avec un évier intégré, un placard à porte affleurante, un plan de travail en stratifié, une crédence orange, une crédence en feuille de verre, un électroménager en acier inoxydable, un sol en carrelage de céramique, aucun îlot, un sol gris et un plan de travail gris.

Atelier germain
Inspiration pour une grande cuisine américaine design en L avec une crédence en feuille de verre, un électroménager en acier inoxydable, un sol en carrelage de céramique, aucun îlot, un évier intégré, un placard à porte plane, des portes de placard grises, un plan de travail en inox, une crédence grise, un sol gris et un plan de travail gris.
Inspiration pour une grande cuisine américaine design en L avec une crédence en feuille de verre, un électroménager en acier inoxydable, un sol en carrelage de céramique, aucun îlot, un évier intégré, un placard à porte plane, des portes de placard grises, un plan de travail en inox, une crédence grise, un sol gris et un plan de travail gris.

Mise en place d'un faux plafond pour délimiter l'ancienne cuisine.
Choix d'une cuisine linéaire Veneta Cucine pour un rendu lisse et lumineux: portes sans poignées laquées blanc, plan de travail et évier en quartz blanc, crédence en verre blanc. Uniformisation du carrelage de la cuisine qui accueille le nouveau chauffage au sol de la véranda.

Idée de décoration pour une cuisine encastrable design en L de taille moyenne avec un évier 2 bacs, un placard à porte plane, des portes de placard blanches, un plan de travail en verre, un sol en carrelage de céramique, aucun îlot, un sol gris, un plan de travail blanc, une crédence orange et une crédence en feuille de verre.
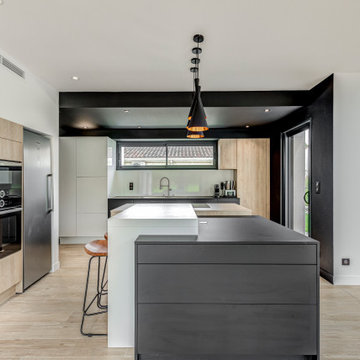
Sublime cuisine avec différents matériaux. Ilôt central avec table de cuisson et hotte intégrée au plan de travail. Espace bar sur le côté et éléments de cuisine permettant d'encastrer les appareils électroménager.

Réalisation d'une grande cuisine ouverte minimaliste en L et bois clair avec un évier posé, un placard à porte plane, un plan de travail en quartz modifié, une crédence blanche, une crédence en feuille de verre, un électroménager en acier inoxydable, un sol en carrelage de céramique, îlot, un sol gris, un plan de travail blanc et un plafond en lambris de bois.

This transitional style kitchen design in Gainesville has an eye catching color scheme in cool shades of gray with vibrant accents of blue throughout the space. The gray perimeter kitchen cabinets coordinate perfectly with a matching custom hood, and glass front upper cabinets are ideal for displaying decorative items. The island cabinetry is a lighter shade of gray and includes open shelves at both ends. The design is complemented by an engineered quartz countertop and light gray tile backsplash. Throughout the space, vibrant pops of blue accent the kitchen design, from small accessories to the blue chevron patterned glass tile featured above the range. The island barstools and a banquette seating area also feature the signature blue tones, as well as the stunning blue sliding barn door. The design is finished with glass pendant lights, a Sub Zero refrigerator and Wolf oven and range, and a wood look tile floor.
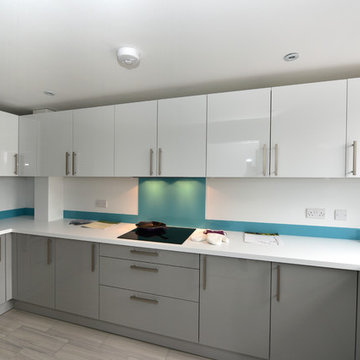
Idées déco pour une cuisine moderne en U fermée et de taille moyenne avec un évier posé, un placard à porte plane, des portes de placard blanches, un plan de travail en stratifié, une crédence bleue, une crédence en feuille de verre, un électroménager en acier inoxydable, un sol en carrelage de céramique et aucun îlot.
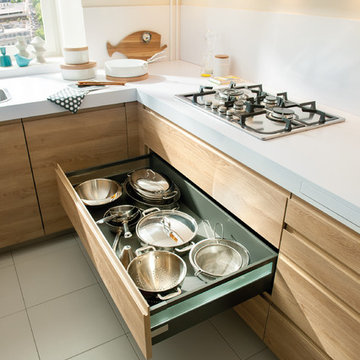
Maximize space with this smartly designed kitchen. With a Scandinavian feel the NEW Portland range is perfect for a small but perfectly formed kitchen. High density particle board finished in melamine to give a matt finish with the look of Indian oak.
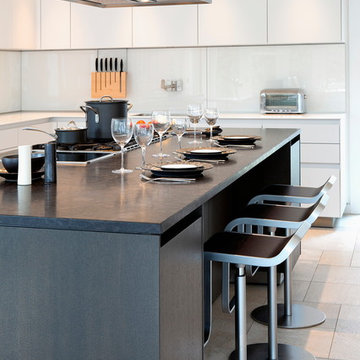
A new contemporary kitchen for a family that loves to cook. The owners ' European preferences lead to the selection of the German made cabinets by Bulthaup. The crisp cabinet styling and sophisticated engineering allowed for a clean, minimal style. White cabinets and backsplash defined the walls. Darker cabinets and appliances defined areas of focus. Folding exterior doors enabled the entire corner to open to the deck and rear yard. Remote controlled screens lower from the ceiling to create a screened breakfast area.
DLux Images

This simple yet "jaw-dropping" kitchen design uses 2 contemporary cabinet door styles with a sampling of white painted cabinets to contrast the gray-toned textured foil cabinets for a unique and dramatic look. The thin kitchen island features a cooktop and plenty of storage accessories. Wide planks are used as the decorative ends and back panels as a unique design element, while a floating shelf above the sink offers quick and easy access to your every day glasses and dishware.
Request a FREE Dura Supreme Brochure Packet:
http://www.durasupreme.com/request-brochure
Find a Dura Supreme Showroom near you today:
http://www.durasupreme.com/dealer-locator

Aménagement d'une cuisine américaine contemporaine en U de taille moyenne avec un évier encastré, un placard à porte plane, des portes de placard blanches, plan de travail carrelé, une crédence blanche, une crédence en feuille de verre, un électroménager noir, un sol en carrelage de céramique, aucun îlot, un sol vert et un plan de travail gris.
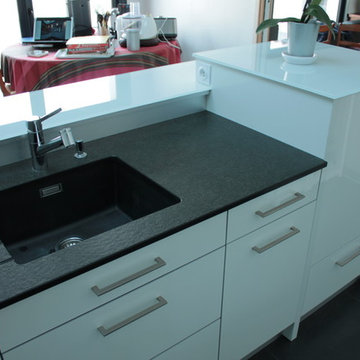
Idée de décoration pour une grande cuisine américaine minimaliste en U avec un évier 1 bac, un placard à porte affleurante, des portes de placard blanches, un plan de travail en granite, une crédence blanche, une crédence en feuille de verre, un électroménager en acier inoxydable, un sol en carrelage de céramique et îlot.
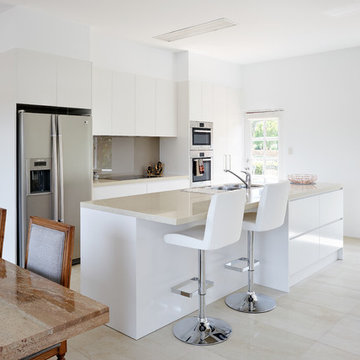
The brief called for a design with clean lines, simplicity and a warm colour palette. The open plan layout and new floors tiles heavily influenced the material selection for the kitchen as the flooring was to be replaced and had to tie in with the warmth of the terracotta tiles outside on the neighbouring balcony. Latte caesarstone bench top. Deco glaze maltese glass splashback. Natural satin white cabinets. Double drop in bowl.
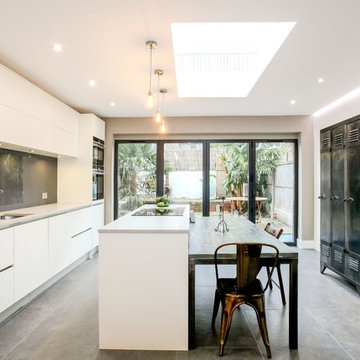
Idées déco pour une grande cuisine américaine parallèle contemporaine avec un évier encastré, un placard à porte plane, des portes de placard blanches, une crédence grise, une crédence en feuille de verre, un électroménager noir, îlot, un plan de travail en surface solide et un sol en carrelage de céramique.

White contemporary kitchen designed and installed by Timothy James Interiors. Glass splashbacks in pastel green by Farrow & Ball with light grey quartz worktops and grey porcelain floor tiles.

Walk-in pantry and scullery - big enough to house another fridge. The clients have used a more economical laminate for the benchtops in the scullery; colour very similar to the stone in the adjacent kitchen.
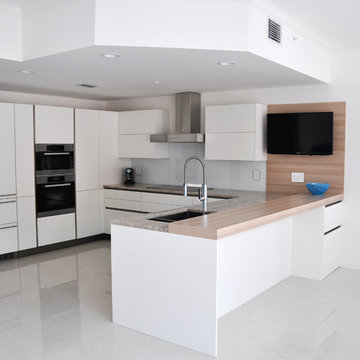
Call us for enquiry: (561) 654-3653
This beautiful, streamlined design broke open the space towards the dining area, that was completely blocked off before by a traditional half- walled island, that did not allow a structured communication or work in the kitchen.
The new layout as a U-shape with a generous breakfast bar generates a vivid contrast in core ash, that repeats the houses wooden staircase and brings warmth and comfort to compliment the quarzite countertops.
The european appliances from Miele are all fully integrated and flush installed to go harmonically with the minimalistic cabinetry. A 30" refrigerator from Liebherr shows the perfect integration with matching door panels, and hides practical storage and food management very tastefully.
Schwarzmann Kitchens

CCI Renovations/North Vancouver/Photos - Ema Peter
Featured on the cover of the June/July 2012 issue of Homes and Living magazine this interpretation of mid century modern architecture wow's you from every angle. The name of the home was coined "L'Orange" from the homeowners love of the colour orange and the ingenious ways it has been integrated into the design.
Idées déco de cuisines avec une crédence en feuille de verre et un sol en carrelage de céramique
1