Idées déco de cuisines avec une crédence en feuille de verre et un sol en carrelage de céramique
Trier par :
Budget
Trier par:Populaires du jour
61 - 80 sur 5 399 photos
1 sur 3
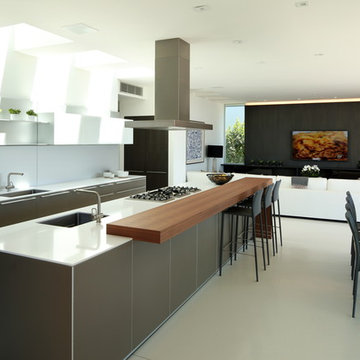
Exemple d'une cuisine américaine tendance en L de taille moyenne avec un évier encastré, un placard à porte plane, des portes de placard grises, une crédence blanche, une crédence en feuille de verre, un électroménager en acier inoxydable, un sol en carrelage de céramique, îlot et un sol beige.
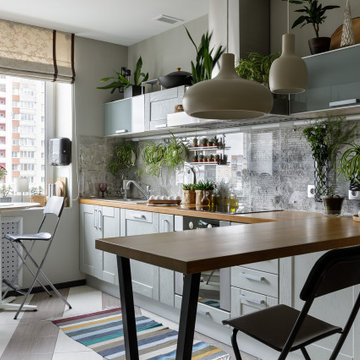
Idées déco pour une cuisine américaine scandinave en L de taille moyenne avec des portes de placard grises, un plan de travail en bois, une crédence grise, une crédence en feuille de verre, un électroménager en acier inoxydable, un sol en carrelage de céramique, un sol beige, un plan de travail marron, un évier posé, un placard à porte shaker et une péninsule.
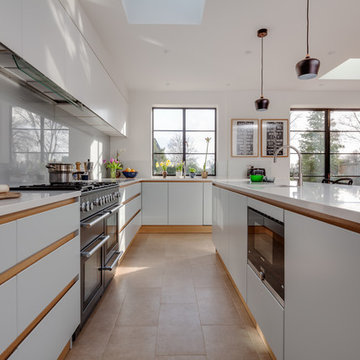
Extended ground floor to create large kitchen / sitting room with minimal glazed metal screen and doors to garden. Flush rooflights by Glazing Vision. Kitchen by www.tomas-kitchen-living.co.uk Glazing by Clement Windows. Floor by Reeves Wood. Photo by Mike Higginson
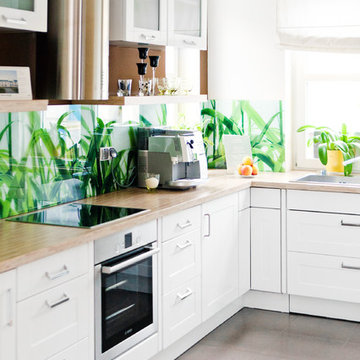
Cette image montre une cuisine design en L fermée et de taille moyenne avec un évier posé, des portes de placard blanches, un plan de travail en bois, une crédence multicolore, une crédence en feuille de verre, un sol en carrelage de céramique, aucun îlot et un électroménager en acier inoxydable.
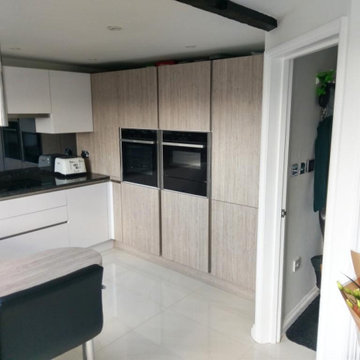
This German Kitchen was installed in Surbiton KT6 by Kitchen Shoppe in 2019. The Kitchen manufacturer was Hacker Systermat.
Exemple d'une petite cuisine américaine moderne en U avec un évier intégré, un placard à porte plane, un plan de travail en granite, une crédence métallisée, une crédence en feuille de verre, un électroménager en acier inoxydable, un sol en carrelage de céramique, une péninsule, un sol beige et plan de travail noir.
Exemple d'une petite cuisine américaine moderne en U avec un évier intégré, un placard à porte plane, un plan de travail en granite, une crédence métallisée, une crédence en feuille de verre, un électroménager en acier inoxydable, un sol en carrelage de céramique, une péninsule, un sol beige et plan de travail noir.

This moody German Style Kitchen is designed around simplicity and clean lines. Every aspect of this design is based on minimalism, so a glass splashback was never up for debate.
Similar to the cabinetry itself, the glass splashbacks minimal lines, and neutral colour do nothing to detract from the room or view.
This large space is over five metres from the window (and source of light) however, the glass splashback acts as a mirror, reflecting both light and the sea view!
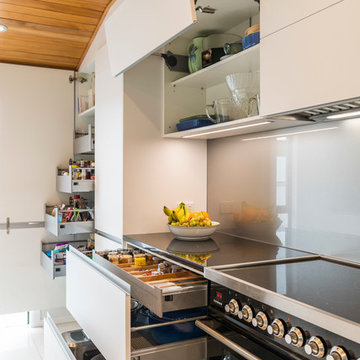
A fantastic image showing the impressive amount of storage each cabinet holds.
The draw in Draw technology allows the designer to show only TWO draw fronts, however the draws have additional internal draws concealed inside.
EVERY movable component is soft close, including draws, cupboards and pantries - creating a quiet and durable kitchen space.
This kitchen recently took top spot in the NZ German kitchen awards for best renovation!
Every aspect of the room was overhauled, and the finished product is stunning (see "before:124097" picture)..
Key features:
The island offers a huge amount of storage, with impressive 1200mm wide draws on the rear of the island, and draws on the inside. The large stone and large single bowl allows the island to entertain for large groups, and creates a functional and practical work space.
The over head cupboards are bi folding, and a full height pull out pantry provide even more storage.
A custome made 1200mm wide Ilve oven further enhances the unique deign of the kitchen, and represents the clients true love for cooking an entertaining!
The kitchen has been designed with a the Nobilia seamless handles, and provides a very linear and minimalist visual, which complement the stunning timber ceiling and tiles floor.
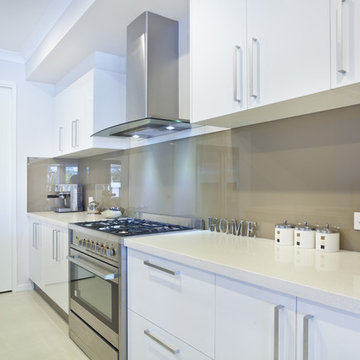
Ensuring that there is ample bench space in any kitchen is a key to a smart design........ You can never have enough bench space.
Exemple d'une cuisine américaine parallèle tendance de taille moyenne avec un évier 2 bacs, des portes de placard blanches, un plan de travail en quartz modifié, une crédence en feuille de verre, un électroménager en acier inoxydable, un sol en carrelage de céramique, îlot, un placard à porte plane et une crédence beige.
Exemple d'une cuisine américaine parallèle tendance de taille moyenne avec un évier 2 bacs, des portes de placard blanches, un plan de travail en quartz modifié, une crédence en feuille de verre, un électroménager en acier inoxydable, un sol en carrelage de céramique, îlot, un placard à porte plane et une crédence beige.

Roundhouse Urbo and Metro matt lacquer bespoke kitchen in Farrow & Ball Moles Breath, Patinated Silver and Burnished Copper with a stainless steel worktop and larder shelf in White Fantasy. Island in horizontal grain Riverwashed Walnut Ply with worktop in White Fantasy with a sharknose profile.

CCI Renovations/North Vancouver/Photos - Ema Peter
Featured on the cover of the June/July 2012 issue of Homes and Living magazine this interpretation of mid century modern architecture wow's you from every angle. The name of the home was coined "L'Orange" from the homeowners love of the colour orange and the ingenious ways it has been integrated into the design.
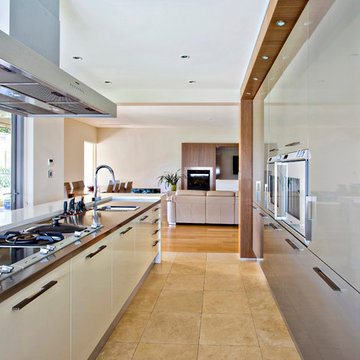
Idée de décoration pour une arrière-cuisine parallèle design en bois brun avec un évier intégré, un placard à porte plane, un plan de travail en inox, une crédence en feuille de verre, un électroménager en acier inoxydable, un sol en carrelage de céramique et aucun îlot.
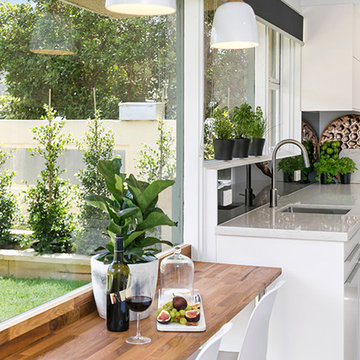
A sleek and modern marble galley kitchen has been created incorporating a oak breakfast bar to bring warmth to the space.
Cette image montre une petite cuisine américaine parallèle design avec un évier encastré, un placard à porte plane, des portes de placard blanches, plan de travail en marbre, une crédence grise, une crédence en feuille de verre, un électroménager en acier inoxydable, un sol en carrelage de céramique et aucun îlot.
Cette image montre une petite cuisine américaine parallèle design avec un évier encastré, un placard à porte plane, des portes de placard blanches, plan de travail en marbre, une crédence grise, une crédence en feuille de verre, un électroménager en acier inoxydable, un sol en carrelage de céramique et aucun îlot.
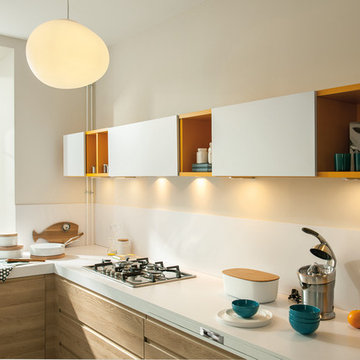
Maximize space with this smartly designed kitchen. With a Scandinavian feel the NEW Portland range is perfect for a small but perfectly formed kitchen. High density particle board finished in melamine to give a matt finish with the look of Indian oak.
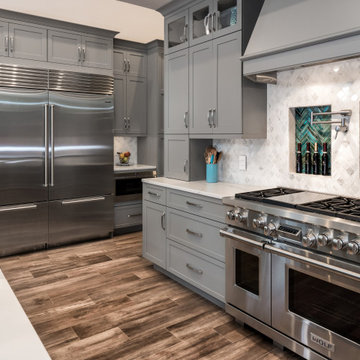
This transitional style kitchen design in Gainesville has an eye catching color scheme in cool shades of gray with vibrant accents of blue throughout the space. The gray perimeter kitchen cabinets coordinate perfectly with a matching custom hood, and glass front upper cabinets are ideal for displaying decorative items. The island cabinetry is a lighter shade of gray and includes open shelves at both ends. The design is complemented by an engineered quartz countertop and light gray tile backsplash. Throughout the space, vibrant pops of blue accent the kitchen design, from small accessories to the blue chevron patterned glass tile featured above the range. The island barstools and a banquette seating area also feature the signature blue tones, as well as the stunning blue sliding barn door. The design is finished with glass pendant lights, a Sub Zero refrigerator and Wolf oven and range, and a wood look tile floor.
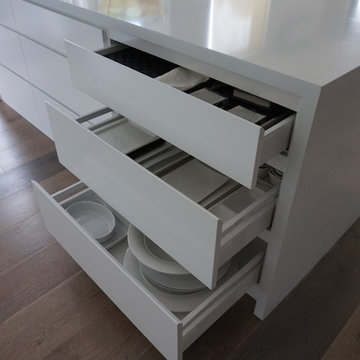
Very modern and streamlined kitchen - walls were removed to open the space
No handles, everything built in where possible
Coffee machine behind bi-fold doors
pull out shelves to increase the depth of cabinet space
Stone bench top with stone waterfall ends to island
Walk in pantry
Canopy range hood, gas cook top and under bench oven
Under mount sink
Pendant lighting
Soft close drawers and doors

Magnifique rénovation pour cette cuisine.
Nous avons redistribuer les espaces pour plus de confort d'usage, ajouter des rangements.
Le choix d'un modèle de meuble Italien sans poignées à été une évidence pour ses lignes épurée, ce qui confère une harmonie visuelle.
Un granit noir avec quelques veines blanches pour une ambiance haut de gamme.
Nous avons également été chercher une hauteur visuelle avec l'installation d'une hotte de plafond combiné à une crédence toute hauteur en verre trempé.
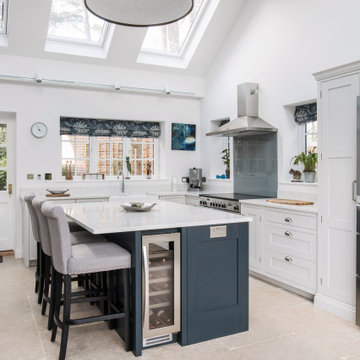
With such a wonderfully high ceiling fitted with VELUX windows, and perfectly positioned sliding doors at the rear of the extension, this kitchen is flooded with natural light, enhanced by the well chosen colour palette of the room. Prior to the start of the works on site, this empty room gave our design team the 'wow factor', and this is definitely one of our favourite kitchens we have had the opportunity to design and create.
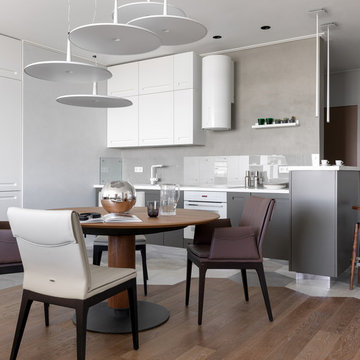
Большое внимание мы уделили функции каждой детали в проекте. Так, например, основание кухонного гарнитура отделали зеркалом – это делает кухню визуально легче, а также создает иллюзию бесконечности пола, то есть расширяет пространство. Сам пол состоит из шестигранной плитки и дерева: разные материалы зонируют кухню от столовой. Фото Сергей Красюк.
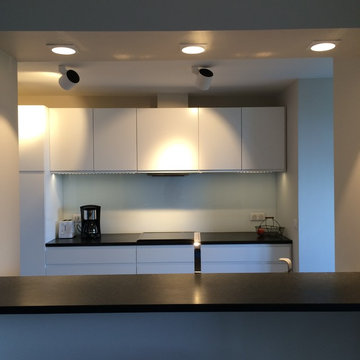
La cuisine s'ouvre vers les autres pièces, mais reste bien protèger par la mise en place d'une demi cloison formant comptoir.
Réalisation d'une cuisine ouverte parallèle design de taille moyenne avec un évier encastré, un placard à porte affleurante, des portes de placard blanches, un plan de travail en granite, une crédence blanche, une crédence en feuille de verre, un électroménager en acier inoxydable, un sol en carrelage de céramique et un sol gris.
Réalisation d'une cuisine ouverte parallèle design de taille moyenne avec un évier encastré, un placard à porte affleurante, des portes de placard blanches, un plan de travail en granite, une crédence blanche, une crédence en feuille de verre, un électroménager en acier inoxydable, un sol en carrelage de céramique et un sol gris.
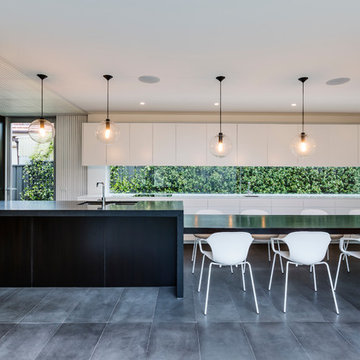
Robert Walsh
Cette image montre une cuisine américaine parallèle design avec un évier encastré, un placard à porte plane, un plan de travail en bois, îlot, une crédence en feuille de verre, un électroménager en acier inoxydable, un sol en carrelage de céramique et un sol noir.
Cette image montre une cuisine américaine parallèle design avec un évier encastré, un placard à porte plane, un plan de travail en bois, îlot, une crédence en feuille de verre, un électroménager en acier inoxydable, un sol en carrelage de céramique et un sol noir.
Idées déco de cuisines avec une crédence en feuille de verre et un sol en carrelage de céramique
4