Idées déco de cuisines avec un sol en carrelage de porcelaine et aucun îlot
Trier par :
Budget
Trier par:Populaires du jour
101 - 120 sur 15 664 photos
1 sur 3
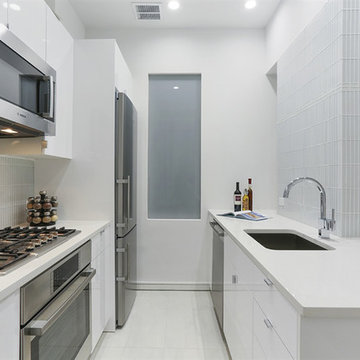
Aménagement d'une petite cuisine américaine parallèle moderne avec un évier encastré, un placard à porte plane, des portes de placard blanches, une crédence en carreau de verre, un électroménager en acier inoxydable, aucun îlot, un plan de travail en quartz modifié, un sol blanc, une crédence blanche, un sol en carrelage de porcelaine et un plan de travail blanc.
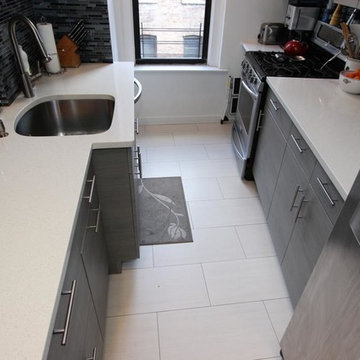
Upper West Side, NYC contemporary galley kitchen remodel with modern gray kitchen cabinets, white quartz counters, and blue mosaic glass subway tile backsplash. Large white tile floor.
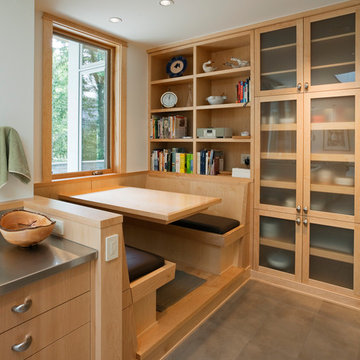
Breakfast Nook/Banquette
Photo by Art Grice
Exemple d'une cuisine américaine parallèle tendance en bois clair avec un placard à porte plane, un plan de travail en inox, un sol en carrelage de porcelaine et aucun îlot.
Exemple d'une cuisine américaine parallèle tendance en bois clair avec un placard à porte plane, un plan de travail en inox, un sol en carrelage de porcelaine et aucun îlot.

This kitchen in a 1911 Craftsman home has taken on a new life full of color and personality. Inspired by the client’s colorful taste and the homes of her family in The Philippines, we leaned into the wild for this design. The first thing the client told us is that she wanted terra cotta floors and green countertops. Beyond this direction, she wanted a place for the refrigerator in the kitchen since it was originally in the breakfast nook. She also wanted a place for waste receptacles, to be able to reach all the shelves in her cabinetry, and a special place to play Mahjong with friends and family.
The home presented some challenges in that the stairs go directly over the space where we wanted to move the refrigerator. The client also wanted us to retain the built-ins in the dining room that are on the opposite side of the range wall, as well as the breakfast nook built ins. The solution to these problems were clear to us, and we quickly got to work. We lowered the cabinetry in the refrigerator area to accommodate the stairs above, as well as closing off the unnecessary door from the kitchen to the stairs leading to the second floor. We utilized a recycled body porcelain floor tile that looks like terra cotta to achieve the desired look, but it is much easier to upkeep than traditional terra cotta. In the breakfast nook we used bold jungle themed wallpaper to create a special place that feels connected, but still separate, from the kitchen for the client to play Mahjong in or enjoy a cup of coffee. Finally, we utilized stair pullouts by all the upper cabinets that extend to the ceiling to ensure that the client can reach every shelf.
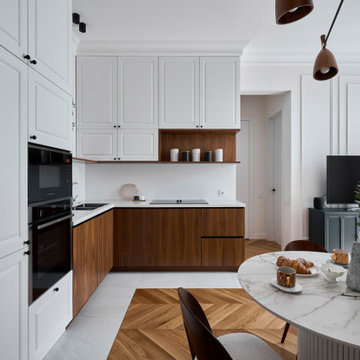
Aménagement d'une cuisine ouverte bicolore et blanche et bois classique en L de taille moyenne avec un évier encastré, un placard avec porte à panneau encastré, des portes de placard blanches, un plan de travail en surface solide, une crédence blanche, un électroménager noir, un sol en carrelage de porcelaine, aucun îlot, un sol blanc et un plan de travail blanc.

Dettagli su un appartamento di circa 70 mq, in cui si è intervenuti con ristrutturazione cucina e arredamento ricercando i toni giusti per il soggiorno.

Кухонный гарнитур в комбинации моделей SOLO и PRESTIGE DECO – это яркий пример, какой может быть современная кухня!
Для оформления гарнитура был выбран глубокий и благородный оттенок оливы из палитры Benjamin Moore с шелковисто-матовым финишным покрытием, который идеально гармонирует с оттенком стен, мебели и золотым декором.

cucina ad angolo
Cette photo montre une cuisine ouverte blanche et bois moderne en L et bois clair de taille moyenne avec un évier 2 bacs, un placard à porte plane, un plan de travail en stratifié, une crédence blanche, une crédence en carreau de porcelaine, un sol en carrelage de porcelaine, aucun îlot, un plan de travail blanc et un plafond décaissé.
Cette photo montre une cuisine ouverte blanche et bois moderne en L et bois clair de taille moyenne avec un évier 2 bacs, un placard à porte plane, un plan de travail en stratifié, une crédence blanche, une crédence en carreau de porcelaine, un sol en carrelage de porcelaine, aucun îlot, un plan de travail blanc et un plafond décaissé.

Кухонный гарнитур выполнен из фасадов EGGER, фасадов SAVIOLA. Пространство до потолка заполняют антресоли. Мойка гранитная, Нижние фасады без ручек, установлен профиль GOLA, верхние фасады без ручек открываются от нажатия (петли BLUM/TIP-ON), подсветка врезная

Idées déco pour une cuisine blanche et bois classique en L fermée et de taille moyenne avec un évier encastré, un placard avec porte à panneau surélevé, des portes de placard blanches, un plan de travail en quartz modifié, une crédence beige, une crédence en céramique, un électroménager en acier inoxydable, un sol en carrelage de porcelaine, aucun îlot, un sol marron, un plan de travail marron et un plafond décaissé.

Modern kitchen with matte grey units, marble/quartz worktop accented with yellow.
Aménagement d'une petite cuisine encastrable contemporaine en U fermée avec un évier encastré, un placard à porte plane, des portes de placard grises, un plan de travail en quartz, un sol en carrelage de porcelaine, aucun îlot, un sol gris et un plan de travail multicolore.
Aménagement d'une petite cuisine encastrable contemporaine en U fermée avec un évier encastré, un placard à porte plane, des portes de placard grises, un plan de travail en quartz, un sol en carrelage de porcelaine, aucun îlot, un sol gris et un plan de travail multicolore.

This couples small kitchen was in dire need of an update. The homeowner was an avid cook and cookbook collector so finding a special place for some of his most prized cookbooks was a must!

Exemple d'une cuisine américaine parallèle chic de taille moyenne avec un évier de ferme, un placard avec porte à panneau encastré, des portes de placard beiges, un plan de travail en quartz modifié, une crédence blanche, une crédence en carrelage métro, un électroménager en acier inoxydable, un sol en carrelage de porcelaine, aucun îlot, un sol blanc et un plan de travail blanc.
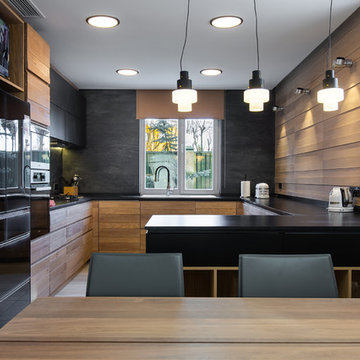
Idée de décoration pour une cuisine ouverte nordique en U et bois brun de taille moyenne avec un évier encastré, un plan de travail en quartz modifié, une crédence noire, une crédence en carreau de porcelaine, un électroménager noir, un sol en carrelage de porcelaine, aucun îlot, un sol blanc et plan de travail noir.
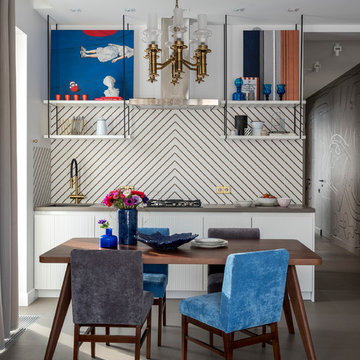
Дизайнер интерьера - Татьяна Архипова, фото - Евгений Кулибаба
Cette image montre une cuisine américaine linéaire de taille moyenne avec un évier encastré, des portes de placard blanches, une crédence blanche, une crédence en carreau de porcelaine, un sol en carrelage de porcelaine, un sol gris, un plan de travail gris, aucun îlot et un placard à porte plane.
Cette image montre une cuisine américaine linéaire de taille moyenne avec un évier encastré, des portes de placard blanches, une crédence blanche, une crédence en carreau de porcelaine, un sol en carrelage de porcelaine, un sol gris, un plan de travail gris, aucun îlot et un placard à porte plane.
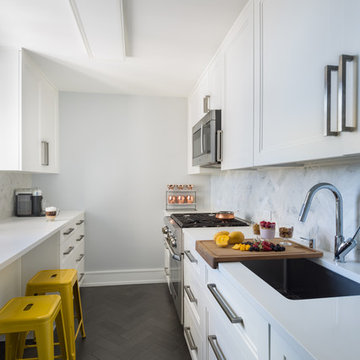
Cette photo montre une cuisine parallèle chic de taille moyenne avec un évier encastré, des portes de placard blanches, un plan de travail en quartz modifié, une crédence blanche, une crédence en marbre, aucun îlot, un placard avec porte à panneau encastré, un électroménager en acier inoxydable, un sol marron et un sol en carrelage de porcelaine.
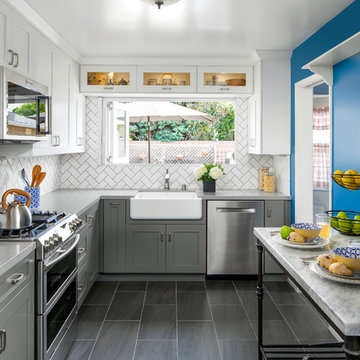
This outdated home in Long Beach, CA desperately needed a fresh look. The newly remodeled kitchen is complete with white and grey shaker cabinets, farmhouse sink, subway tile backsplash in herringbone pattern, and engineered wood tile flooring. The Windor trifold vinyl window makes indoor-outdoor entertaining a breeze!

Given his background as a commercial bakery owner, the homeowner desired the space to have all of the function of commercial grade kitchens, but the warmth of an eat in domestic kitchen. Exposed commercial shelving functions as cabinet space for dish and kitchen tool storage. We met the challenge of creating an industrial space, by not doing conventional cabinetry, and adding an armoire for food storage. The original plain stainless sink unit, got a warm wood slab that will function as a breakfast bar. Large scale porcelain bronze tile, that met the functional and aesthetic desire for a concrete floor.
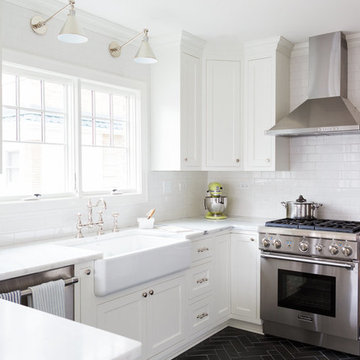
Photo Credit: Client via Aimee Mazzenga/Rebel House Design LLC
Réalisation d'une cuisine tradition en U fermée et de taille moyenne avec un évier de ferme, un placard à porte plane, des portes de placard blanches, plan de travail en marbre, une crédence blanche, une crédence en céramique, un électroménager en acier inoxydable, un sol en carrelage de porcelaine et aucun îlot.
Réalisation d'une cuisine tradition en U fermée et de taille moyenne avec un évier de ferme, un placard à porte plane, des portes de placard blanches, plan de travail en marbre, une crédence blanche, une crédence en céramique, un électroménager en acier inoxydable, un sol en carrelage de porcelaine et aucun îlot.
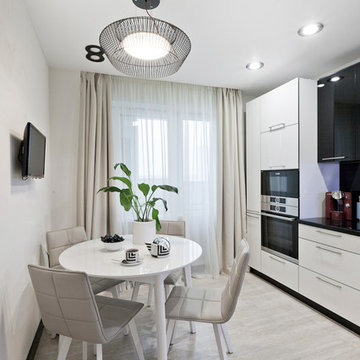
Графичный проект вдохновленный супрематизмом Малевича. Авторы: Мария Черемухина, Юлия Пензина, Светлана Ерофеева
Réalisation d'une cuisine design en L fermée et de taille moyenne avec des portes de placard blanches, un plan de travail en surface solide, une crédence noire, un électroménager en acier inoxydable, un sol en carrelage de porcelaine, aucun îlot et un placard à porte plane.
Réalisation d'une cuisine design en L fermée et de taille moyenne avec des portes de placard blanches, un plan de travail en surface solide, une crédence noire, un électroménager en acier inoxydable, un sol en carrelage de porcelaine, aucun îlot et un placard à porte plane.
Idées déco de cuisines avec un sol en carrelage de porcelaine et aucun îlot
6