Idées déco de cuisines en bois foncé avec un sol en carrelage de porcelaine
Trier par :
Budget
Trier par:Populaires du jour
1 - 20 sur 13 078 photos
1 sur 3

Inspiration pour une grande cuisine américaine design en bois foncé et L avec un évier encastré, un placard à porte plane, plan de travail en marbre, une crédence grise, une crédence en dalle de pierre, un électroménager en acier inoxydable, un sol en carrelage de porcelaine, îlot, un sol blanc et un plan de travail gris.

Cabinets:
Waypoint Cabinetry | Maple Espresso & Painted Stone
Countertops:
Caeserstone Countertops - Alpine Mist and
Leathered Lennon Granite
Backsplash:
Topcu Wooden White Marble
Plumbing: Blanco and Shocke
Stove and Hood:
Blue Star
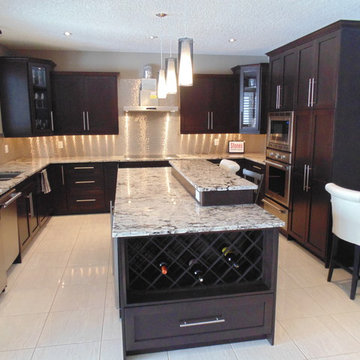
Inspiration pour une cuisine parallèle en bois foncé de taille moyenne avec un plan de travail en granite, un évier 2 bacs, une crédence blanche, une crédence en carreau de verre, un électroménager en acier inoxydable et un sol en carrelage de porcelaine.
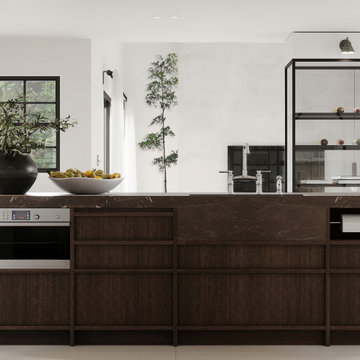
Aménagement d'une cuisine moderne en bois foncé avec plan de travail en marbre, un sol en carrelage de porcelaine, îlot et un plan de travail marron.

Inspiration pour une grande arrière-cuisine encastrable design en U et bois foncé avec un évier encastré, un placard à porte shaker, un plan de travail en quartz modifié, une crédence grise, une crédence en céramique, un sol en carrelage de porcelaine, aucun îlot, un sol beige et un plan de travail blanc.
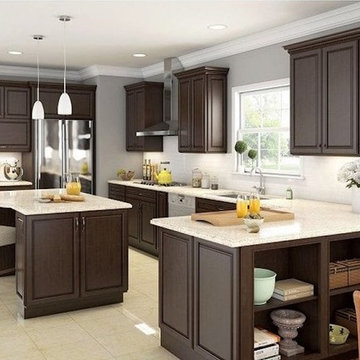
Cette photo montre une grande cuisine américaine chic en U et bois foncé avec un évier encastré, un placard avec porte à panneau surélevé, un plan de travail en granite, une crédence blanche, une crédence en carrelage métro, un électroménager en acier inoxydable, un sol en carrelage de porcelaine, îlot, un sol beige et un plan de travail blanc.
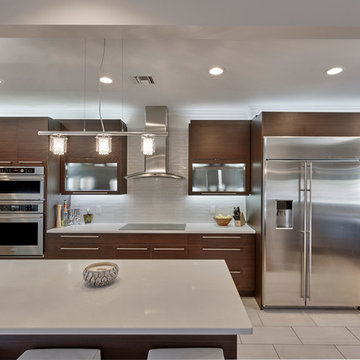
Michael Laurenzano Photography
Réalisation d'une grande cuisine minimaliste en L et bois foncé fermée avec un évier 2 bacs, un placard à porte plane, un plan de travail en surface solide, une crédence blanche, une crédence en carreau de verre, un électroménager en acier inoxydable, un sol en carrelage de porcelaine et une péninsule.
Réalisation d'une grande cuisine minimaliste en L et bois foncé fermée avec un évier 2 bacs, un placard à porte plane, un plan de travail en surface solide, une crédence blanche, une crédence en carreau de verre, un électroménager en acier inoxydable, un sol en carrelage de porcelaine et une péninsule.
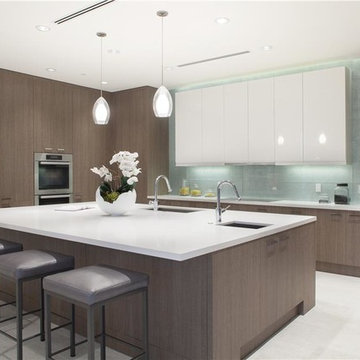
Réalisation d'une grande cuisine ouverte linéaire minimaliste en bois foncé avec un évier encastré, un placard à porte plane, un électroménager en acier inoxydable, un sol en carrelage de porcelaine, aucun îlot et un sol gris.

Nestled in its own private and gated 10 acre hidden canyon this spectacular home offers serenity and tranquility with million dollar views of the valley beyond. Walls of glass bring the beautiful desert surroundings into every room of this 7500 SF luxurious retreat. Thompson photographic
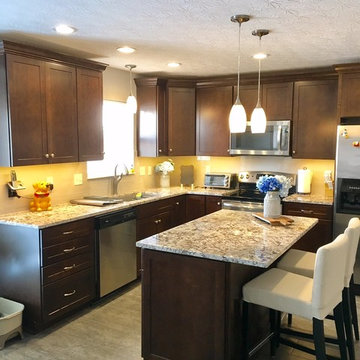
Idée de décoration pour une cuisine américaine tradition en L et bois foncé de taille moyenne avec un évier encastré, un placard à porte shaker, un plan de travail en granite, une crédence blanche, une crédence en carrelage métro, un électroménager en acier inoxydable, un sol en carrelage de porcelaine, îlot et un sol gris.
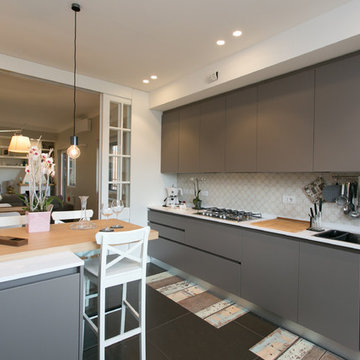
andrea annessi mecci
Inspiration pour une cuisine américaine design en bois foncé avec plan de travail en marbre, un électroménager en acier inoxydable, un sol en carrelage de porcelaine et une péninsule.
Inspiration pour une cuisine américaine design en bois foncé avec plan de travail en marbre, un électroménager en acier inoxydable, un sol en carrelage de porcelaine et une péninsule.
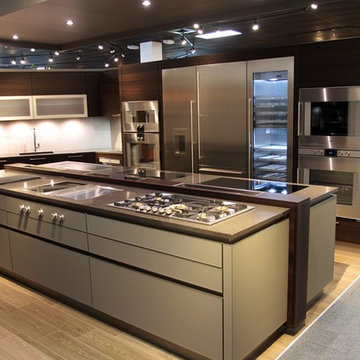
This Kitchen features 27 Appliances from Gaggenau to demonstrate what can be done in a very compact space. The luxurious Dark Oak Cabinets contrast the Satin Grey Drawers of the Island and enable a practical environment where form follows function.

The living room side of the peninsula was initially designed to be a desk area. During construction, the client decided that installing shelves in the leg area of the desk would be more useful. The cabinet finish was applied underneath the shelves to achieve a finished-furniture look on this side of the peninsula.

Porcelain tile with wood grain
4" canned recessed lighting
Carerra marble
Waterfall Island
#buildboswell
Idées déco pour une très grande cuisine ouverte contemporaine en U et bois foncé avec un placard à porte plane, une crédence blanche, une crédence en dalle de pierre, îlot, un évier 1 bac, plan de travail en marbre et un sol en carrelage de porcelaine.
Idées déco pour une très grande cuisine ouverte contemporaine en U et bois foncé avec un placard à porte plane, une crédence blanche, une crédence en dalle de pierre, îlot, un évier 1 bac, plan de travail en marbre et un sol en carrelage de porcelaine.
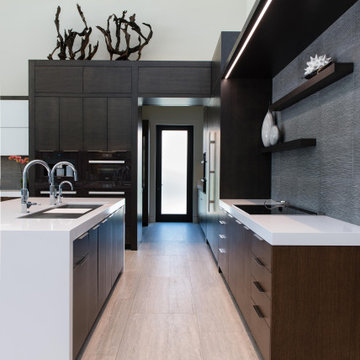
Idée de décoration pour une très grande cuisine design en L et bois foncé avec un évier encastré, un placard à porte plane, une crédence grise, un sol en carrelage de porcelaine, îlot, un sol beige et un plan de travail blanc.

The before and after of this space is so satisfying. When you walked through the front door, the kitchen was closed off behind a wall that spanned the entire area. We removed that wall, and opened up the space to have a more inviting feel. Removing that wall meant we lessened the pantry and cupboard space, so we corrected that with an oversized island including seating, a peninsula with a beverage station, and a display cabinet utilized for stemware, to make up for that. Slab doors made with white oak and stained in a graphite color are the centerpiece of the area. Utilizing various colors of gold, including brushed gold, honey bronze, and champaign bronze we were able to compliment both the cabinets, and the stainless steel appliances A few great cabinet extras include an oversized spice roll out, a pantry roll out, a cookie sheet cabinet, and a functional blind corner pull out in the corner cabinet. Topping the cabinets is a beautiful quartz countertop that has the look and feel of marble. The appliances are all modern and sizable, with a 36” range and hood, a new convection speed oven, and a dual side by side 24” fridge, with a 18” freezer. The sink, made by Kohler, is an apron front single bowl style, with 2 faucets, a soap dispenser, and a push button garbage disposal switch built in. Outside of this amazing new kitchen, we also updated the entertainment center in the family room, with cabinetry to match the kitchen, and a Bardiglio marble surrounding, and we added a 72” aesthetic fireplace accent. The flooring throughout the space was updated using a “greige” commercially rated 16”x32” porcelain tile, then finished with an acrylic grout.

Abundant storage under and over the bench handles all the items required for busy family life. The custom bookshelf houses the library.
Image: Nicole England
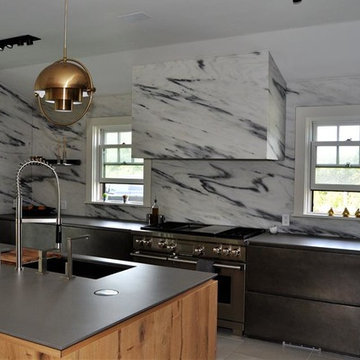
Gorgeous Full Height Backsplash! Using locally quarried Marble, the Royal Danby is completely grain-matched, wrapping the hood above the range for a seamless appearance.
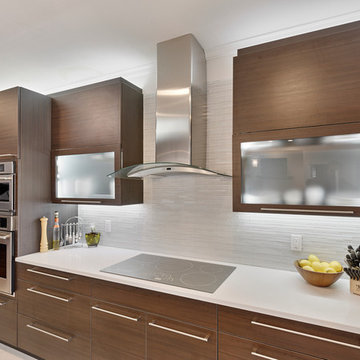
Michael Laurenzano Photography
Cette image montre une cuisine minimaliste en L et bois foncé fermée et de taille moyenne avec un évier 2 bacs, un placard à porte plane, un plan de travail en surface solide, une crédence blanche, une crédence en carreau de verre, un électroménager en acier inoxydable, un sol en carrelage de porcelaine et une péninsule.
Cette image montre une cuisine minimaliste en L et bois foncé fermée et de taille moyenne avec un évier 2 bacs, un placard à porte plane, un plan de travail en surface solide, une crédence blanche, une crédence en carreau de verre, un électroménager en acier inoxydable, un sol en carrelage de porcelaine et une péninsule.
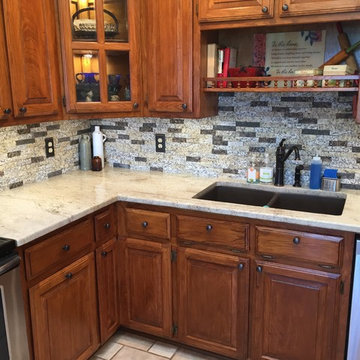
Exemple d'une petite cuisine chic en L et bois foncé fermée avec un évier 2 bacs, un placard avec porte à panneau surélevé, plan de travail en marbre, une crédence grise, une crédence en mosaïque, un électroménager en acier inoxydable, un sol en carrelage de porcelaine, aucun îlot et un sol beige.
Idées déco de cuisines en bois foncé avec un sol en carrelage de porcelaine
1