Idées déco de cuisines avec un sol en carrelage de porcelaine et un plafond à caissons
Trier par :
Budget
Trier par:Populaires du jour
121 - 140 sur 649 photos
1 sur 3
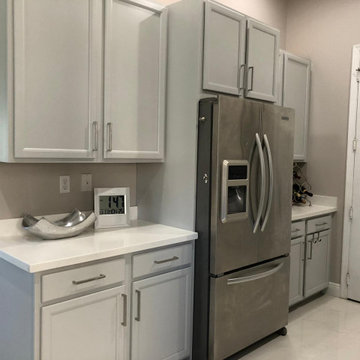
Exemple d'une grande arrière-cuisine chic en U avec un évier 2 bacs, un placard avec porte à panneau surélevé, des portes de placard grises, un plan de travail en granite, une crédence grise, une crédence en pierre calcaire, un électroménager en acier inoxydable, un sol en carrelage de porcelaine, îlot, un sol blanc, un plan de travail blanc et un plafond à caissons.
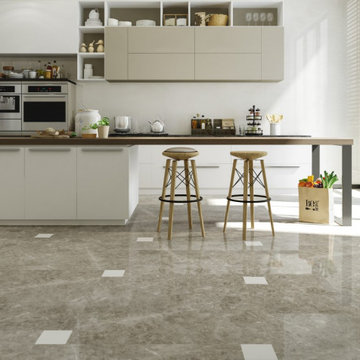
you could choose ceramic tiles for the flooring o the kitchen, that's certainly an exquisite idea. Kitchen flooring is victim of spills every day, which means that the kitchen floor's floor ought to be wiped clean every day. Then again, ceramic tiles have a tendency to be wiped clean without difficulty, and they're a notable option for kitchen flooring. The ceramic tiles do not absorb microorganism and smell, that's critical for the kitchen. Ceramic tiles are also excellent due to their water-resistant nature and are a crucial element for kitchen floors. What are ceramic tiles made up of? Ceramic tiles are defined to be made from clay, and they're also recognized to be very sincere and can be set up easily as kitchen flooring. It must be referred to that every one of the tile must be set up properly over the sub tiles if you choose a higher result at the stop. The subfloor must be very smooth and flat so that while you install the ceramic tiles within the kitchen, you must make certain that every one of the edges are instantly and make the technique of grouting, however, less difficult and quicker. The ceramic kitchen tiles in addition to the porcelain tiles
ceramic tiles and porcelain tiles do have a difference between them, however, the difference is very moderate. The porcelain can soak up water, and the ceramic tiles can take in more water in amount compared to the porcelain. It ought to be brought that the porcelain wood pattern tiles have sand in them, and it's far brought to the clay mixture easily. Those all were made essentially below stress and warmth to produce a robust, tough, and even dense tile with a view to be porous in comparison to the ceramic tiles present. It must be stated that the porcelain timber tiles are suitable for getting used inside the kitchens and bathrooms, and you may even use them exterior as nicely. The unique nature which could stand and tolerate the weather conditions and climate is remarkable. Ceramic tiles and natural stones like marble and slate are extremely good for the kitchen floors as they are very long-lasting and strong. The porcelain is likewise considered to be from the tile family, and as we understand, tiles are an excellent option with regards to kitchen and toilet floorings. What are the advantages of ceramic tiles for kitchen flooring? Ceramic tiles have multiple benefits, and consequently, it's miles considered to be perfect for the kitchen floorings including:
it's miles incredible information that the ceramic kitchen flooring does now not have a tendency to burn. The ceramic tiles can't be charged electrically and purpose no friction. The tiles for the kitchen floors do no longer have any health hazards and are subsequently very safe for people. In the end, it should be said that the ceramic kitchen tiles are very long-lasting and lengthy-lasting. After all those huge benefits and blessings of the ceramic tile kitchens, nevertheless, you are unsure about what to select for the kitchen floor?
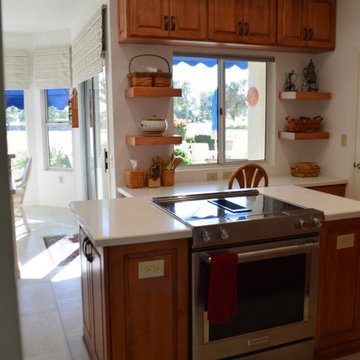
Kitchen Island: Range with down draft. Desk Area in kitchen with floating shelves.
Réalisation d'une cuisine tradition en U et bois brun de taille moyenne avec un évier encastré, un placard avec porte à panneau surélevé, un plan de travail en quartz modifié, une crédence multicolore, une crédence en marbre, un électroménager en acier inoxydable, un sol en carrelage de porcelaine, îlot, un sol blanc, un plan de travail blanc et un plafond à caissons.
Réalisation d'une cuisine tradition en U et bois brun de taille moyenne avec un évier encastré, un placard avec porte à panneau surélevé, un plan de travail en quartz modifié, une crédence multicolore, une crédence en marbre, un électroménager en acier inoxydable, un sol en carrelage de porcelaine, îlot, un sol blanc, un plan de travail blanc et un plafond à caissons.
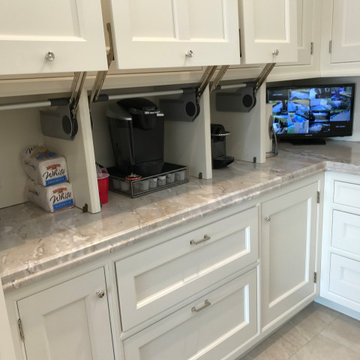
Elegant hard working couple had their heart set on the iconic American Rutt brand cabinetry. We designed this kitchen for entertaining, They have an extended close knit family that enjoyed dinners and holidays often.
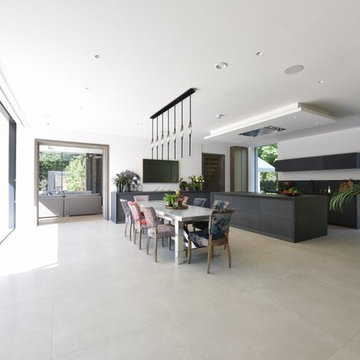
This luxury high end Eggersmann kitchen was designed by Diane Berry and installed by her in house installation team to the very highest standards. The kitchen has top of the range Miele appliances all hidden away to add to the luxurious feel of this kitchen.
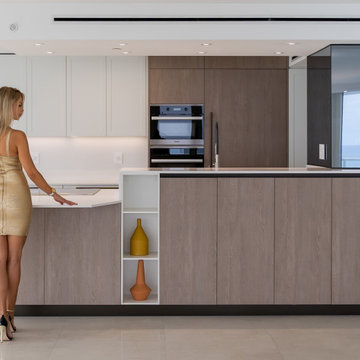
Cette photo montre une grande cuisine américaine parallèle et encastrable tendance en bois clair avec un évier 2 bacs, un placard à porte plane, un plan de travail en quartz modifié, une crédence blanche, une crédence en quartz modifié, un sol en carrelage de porcelaine, îlot, un sol gris, un plan de travail blanc et un plafond à caissons.
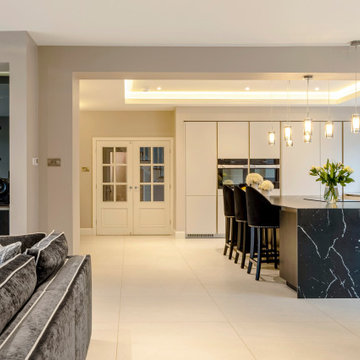
Réalisation d'une grande cuisine ouverte design en L avec un placard à porte plane, des portes de placard grises, plan de travail carrelé, un électroménager noir, un sol en carrelage de porcelaine, îlot, un sol gris, plan de travail noir et un plafond à caissons.

Inspiration pour une grande cuisine ouverte design en L avec un évier posé, un placard avec porte à panneau encastré, des portes de placard grises, un plan de travail en surface solide, une crédence grise, une crédence en carreau de porcelaine, un électroménager noir, un sol en carrelage de porcelaine, aucun îlot, un sol gris, un plafond à caissons, un plafond décaissé, un plafond en bois, fenêtre au-dessus de l'évier et un plan de travail gris.
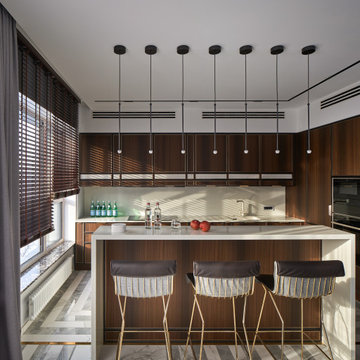
Барная стойка и кухня. Барные стулья: de Sede. Кухня Daytona, F.M. Bottega d’Arte.
Cette image montre une grande cuisine américaine grise et blanche design en L et bois brun avec un évier encastré, un placard avec porte à panneau encastré, plan de travail en marbre, une crédence blanche, une crédence en carreau de porcelaine, un électroménager noir, un sol en carrelage de porcelaine, îlot, un sol gris, un plan de travail blanc et un plafond à caissons.
Cette image montre une grande cuisine américaine grise et blanche design en L et bois brun avec un évier encastré, un placard avec porte à panneau encastré, plan de travail en marbre, une crédence blanche, une crédence en carreau de porcelaine, un électroménager noir, un sol en carrelage de porcelaine, îlot, un sol gris, un plan de travail blanc et un plafond à caissons.
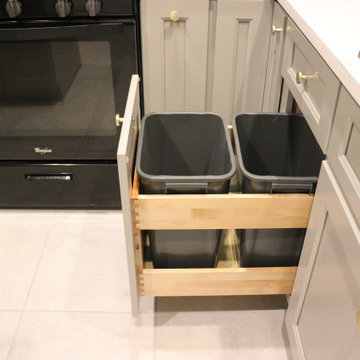
Exemple d'une petite cuisine américaine moderne en L avec un évier posé, un placard à porte shaker, des portes de placard grises, un plan de travail en quartz modifié, une crédence beige, une crédence en marbre, un électroménager noir, un sol en carrelage de porcelaine, îlot, un sol gris, un plan de travail blanc et un plafond à caissons.
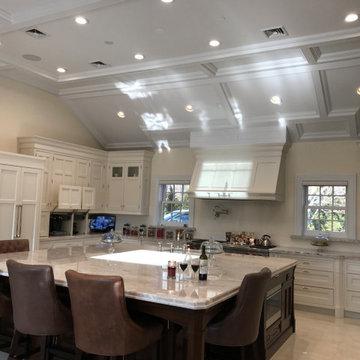
Elegant hard working couple had their heart set on the iconic American Rutt brand cabinetry. We designed this kitchen for entertaining, They have an extended close knit family that enjoyed dinners and holidays often.
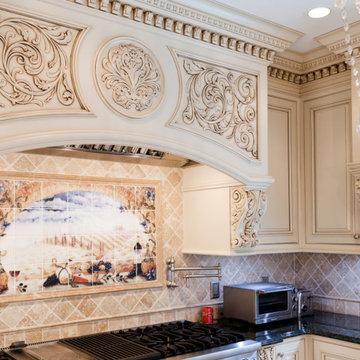
Traditional white patina kitchen, New Jersey.
Complimented by a coat of patina and a mahogany finish, the beautifully hand crafted details are brought to the forefront of the design. Utilizing similar tones for the cabinetry, the composition of the kitchen contrasts effectively with the darker material of the kitchen countertops.
for more about this project visit our website wlkitchenandhome.com
.
.
.
#classickitchen #interiordesign #designer #homerenovation #kitchenremodel #kitchenmakeover #construction #woodwork #carpentry #kitchenisland #kitcheninspo #inspo #interiorinspo #classicinterior #kitchencontractor #kitchencabinets #luxuryhomes #architecturedesign #archdigest #designinspiration #njinteriordesigner #kitchendesign #vintagekitchen #kitchenhood #interiordecornewjersey #opulentkitchendesigns #traditionaldesign #mansionkitchen #kitchenisland
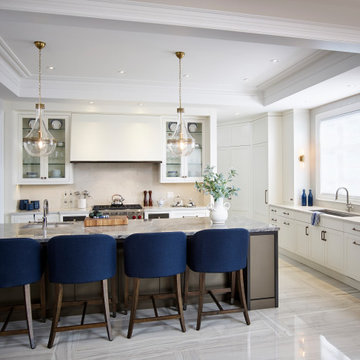
Idées déco pour une très grande cuisine encastrable classique avec un évier encastré, un placard à porte plane, des portes de placard blanches, un plan de travail en quartz, une crédence blanche, une crédence en quartz modifié, un sol en carrelage de porcelaine, une péninsule, un sol blanc, un plan de travail blanc et un plafond à caissons.
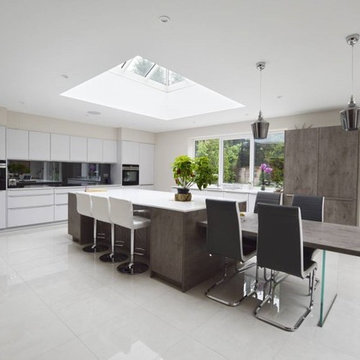
This project had an open plan kitchen extension. This is a German kitchen in a mix of Light Silk grey and Laminate Oak lava woodgrain with a sleek minimal stainless steel handle. This is teamed with White Storm quartz worktops, smoked grey mirror splash back and Siemens appliances.
This Kitchen design includes one of Kuhlmann's unique award winning systems. The multilevel corner drawer unit - This unit allows drawers to be accessed from both sides of the corner.
The island has both breakfast bar seating, and dropped table seating with a sleek glass leg to give the floating illusion. combing the two types of seating really worked for this family as they wanted this to be their main family room
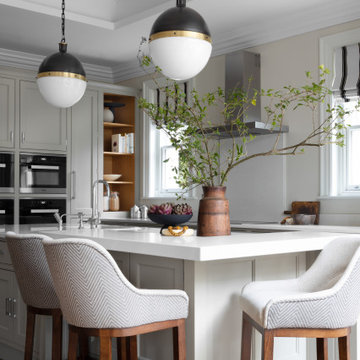
Idée de décoration pour une grande cuisine ouverte tradition en L avec un placard à porte shaker, des portes de placard grises, un plan de travail en quartz modifié, une crédence blanche, une crédence en quartz modifié, un électroménager en acier inoxydable, un sol en carrelage de porcelaine, îlot, un sol marron, un plan de travail blanc et un plafond à caissons.
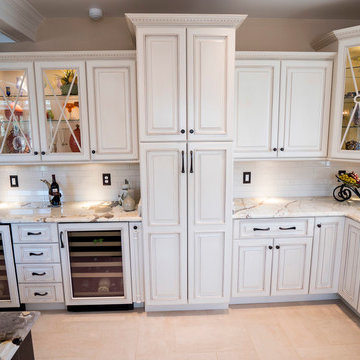
Réalisation d'une grande cuisine encastrable tradition en U fermée avec un évier de ferme, un placard avec porte à panneau surélevé, des portes de placard beiges, un plan de travail en granite, une crédence beige, une crédence en céramique, îlot, un sol en carrelage de porcelaine, un sol beige, un plan de travail multicolore et un plafond à caissons.
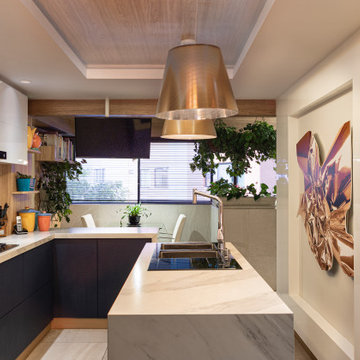
This spacious flat overlooking the Pacific Ocean on the coast of Lima was originally built in the 1980s.
The client wanted to do a complete renovation while retaining some of the existing materials that deserved to be preserved. These were the travertine marble flooring in the entrance and dining room, the travertine and green marble in the guest bathroom and the original parquet flooring in the living room.
To meet the client's needs, we removed an existing room in order to create a good sized guest bedroom with en-suite bathroom and a master bedroom with a generous walk-in wardrobe and en-suite bathroom. The concrete ceilings were lowered to allow us to position lighting in appropriate areas, with the use of coffered ceilings to maximise height where necessary.
All joinery was bespoke, including wood veneered doors with marquetry detailing. We also had the opportunity to advise on and select all loose furniture, furnishings, decorative lighting and objects d'art.
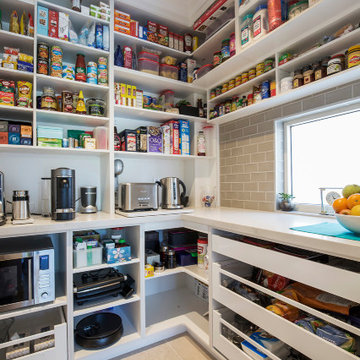
Cette photo montre une grande cuisine américaine parallèle chic avec un évier posé, un placard à porte shaker, des portes de placard blanches, un plan de travail en quartz modifié, une crédence beige, une crédence en céramique, un électroménager en acier inoxydable, un sol en carrelage de porcelaine, îlot, un sol beige, un plan de travail blanc et un plafond à caissons.
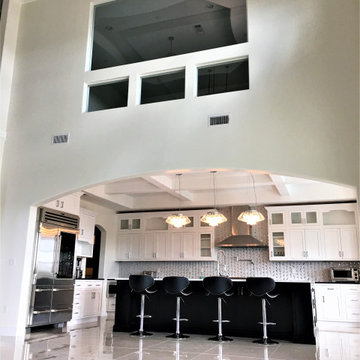
Guest Suit Kitchenette
Idées déco pour une grande cuisine éclectique en L avec un évier de ferme, un placard à porte shaker, des portes de placard blanches, un plan de travail en quartz modifié, une crédence blanche, une crédence en mosaïque, un électroménager en acier inoxydable, un sol en carrelage de porcelaine, îlot, un sol beige, plan de travail noir et un plafond à caissons.
Idées déco pour une grande cuisine éclectique en L avec un évier de ferme, un placard à porte shaker, des portes de placard blanches, un plan de travail en quartz modifié, une crédence blanche, une crédence en mosaïque, un électroménager en acier inoxydable, un sol en carrelage de porcelaine, îlot, un sol beige, plan de travail noir et un plafond à caissons.
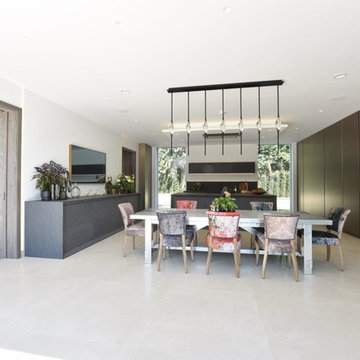
This luxury high end Eggersmann kitchen was designed by Diane Berry and installed by her in house installation team to the very highest standards. The kitchen has top of the range Miele appliances all hidden away to add to the luxurious feel of this kitchen.
Idées déco de cuisines avec un sol en carrelage de porcelaine et un plafond à caissons
7