Idées déco de cuisines avec un sol en carrelage de porcelaine et un plan de travail multicolore
Trier par :
Budget
Trier par:Populaires du jour
1 - 20 sur 4 165 photos
1 sur 3

Beautiful Bianco Superior Quartzite countertop! Emser Sterlina Asphalt 12 x 24 floor tile in matte finish!
Cette photo montre une grande cuisine ouverte chic en U et bois clair avec un évier encastré, un placard avec porte à panneau encastré, un plan de travail en quartz, une crédence multicolore, une crédence en dalle de pierre, un électroménager en acier inoxydable, un sol en carrelage de porcelaine, îlot, un sol noir et un plan de travail multicolore.
Cette photo montre une grande cuisine ouverte chic en U et bois clair avec un évier encastré, un placard avec porte à panneau encastré, un plan de travail en quartz, une crédence multicolore, une crédence en dalle de pierre, un électroménager en acier inoxydable, un sol en carrelage de porcelaine, îlot, un sol noir et un plan de travail multicolore.

Premiere White Shaker Cabinets, Kitchen Islands, Double Oven,
Cette photo montre une cuisine américaine chic en U de taille moyenne avec un évier encastré, un placard à porte shaker, des portes de placard blanches, un plan de travail en quartz modifié, une crédence bleue, une crédence en carreau de porcelaine, un électroménager en acier inoxydable, un sol en carrelage de porcelaine, îlot, un sol multicolore, un plan de travail multicolore et un plafond voûté.
Cette photo montre une cuisine américaine chic en U de taille moyenne avec un évier encastré, un placard à porte shaker, des portes de placard blanches, un plan de travail en quartz modifié, une crédence bleue, une crédence en carreau de porcelaine, un électroménager en acier inoxydable, un sol en carrelage de porcelaine, îlot, un sol multicolore, un plan de travail multicolore et un plafond voûté.

joana Morrison
Inspiration pour une grande cuisine ouverte parallèle design avec un évier encastré, un placard à porte plane, des portes de placard blanches, plan de travail en marbre, une crédence miroir, un électroménager en acier inoxydable, un sol en carrelage de porcelaine, îlot, un sol blanc et un plan de travail multicolore.
Inspiration pour une grande cuisine ouverte parallèle design avec un évier encastré, un placard à porte plane, des portes de placard blanches, plan de travail en marbre, une crédence miroir, un électroménager en acier inoxydable, un sol en carrelage de porcelaine, îlot, un sol blanc et un plan de travail multicolore.
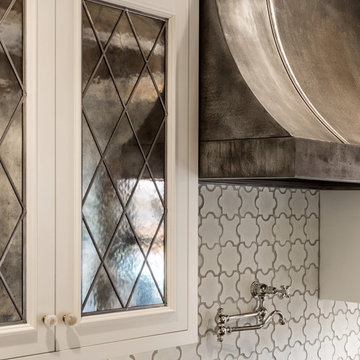
Aménagement d'une cuisine encastrable classique en L fermée et de taille moyenne avec un évier de ferme, un placard avec porte à panneau encastré, des portes de placard blanches, plan de travail en marbre, une crédence blanche, une crédence en carreau de ciment, un sol en carrelage de porcelaine, îlot, un sol gris et un plan de travail multicolore.

Knowing that grandkids come to visit, we added a movable dining table for the crafters, bakers, and future chefs. With an optional leaf insert, the table can be moved away from the island to create a dining space for the whole family.

Cette image montre une grande cuisine minimaliste en U avec un évier de ferme, des portes de placard grises, plan de travail en marbre, une crédence grise, une crédence en marbre, un électroménager en acier inoxydable, un sol en carrelage de porcelaine, îlot, un sol gris et un plan de travail multicolore.

Our bold, contemporary kitchen located in Cooper City Florida is a striking combination of of textured glass and high gloss cabinetry tempered with warm neutrals, wood grain and an elegant rush of gold.

This Condo has been in the family since it was first built. And it was in desperate need of being renovated. The kitchen was isolated from the rest of the condo. The laundry space was an old pantry that was converted. We needed to open up the kitchen to living space to make the space feel larger. By changing the entrance to the first guest bedroom and turn in a den with a wonderful walk in owners closet.
Then we removed the old owners closet, adding that space to the guest bath to allow us to make the shower bigger. In addition giving the vanity more space.
The rest of the condo was updated. The master bath again was tight, but by removing walls and changing door swings we were able to make it functional and beautiful all that the same time.

Réalisation d'une grande cuisine design en L avec un évier encastré, un placard à porte plane, des portes de placard blanches, une crédence miroir, un électroménager en acier inoxydable, un sol en carrelage de porcelaine, îlot, un sol blanc et un plan de travail multicolore.

Rustic Contemporary Kitchen, 10 foot island, hand made Sonoma Tile Wroks crackle finish tile
Aménagement d'une grande cuisine américaine montagne en L et bois vieilli avec un évier de ferme, un placard à porte shaker, un plan de travail en granite, une crédence beige, une crédence en carrelage métro, un électroménager en acier inoxydable, un sol en carrelage de porcelaine, îlot, un sol marron et un plan de travail multicolore.
Aménagement d'une grande cuisine américaine montagne en L et bois vieilli avec un évier de ferme, un placard à porte shaker, un plan de travail en granite, une crédence beige, une crédence en carrelage métro, un électroménager en acier inoxydable, un sol en carrelage de porcelaine, îlot, un sol marron et un plan de travail multicolore.
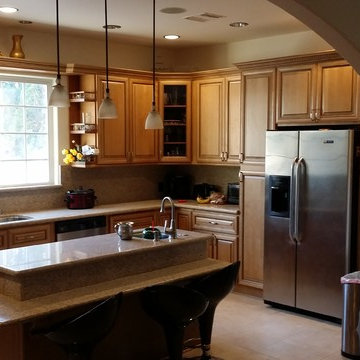
Réalisation d'une cuisine américaine méditerranéenne en U et bois clair de taille moyenne avec un évier 2 bacs, un placard avec porte à panneau surélevé, un plan de travail en granite, une crédence beige, un électroménager en acier inoxydable, un sol en carrelage de porcelaine, îlot, une crédence en dalle de pierre, un sol beige et un plan de travail multicolore.
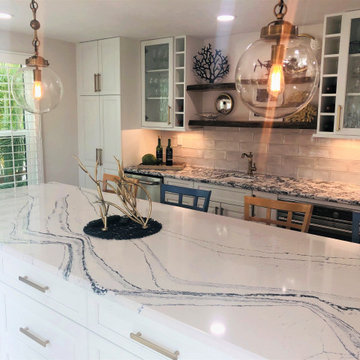
Cambria Quartz "Portrush" island and custom bar area.
Cette photo montre une grande cuisine bord de mer avec un évier encastré, un placard avec porte à panneau encastré, des portes de placard blanches, un plan de travail en quartz modifié, une crédence grise, une crédence en carrelage métro, un électroménager en acier inoxydable, un sol en carrelage de porcelaine, îlot, un sol multicolore et un plan de travail multicolore.
Cette photo montre une grande cuisine bord de mer avec un évier encastré, un placard avec porte à panneau encastré, des portes de placard blanches, un plan de travail en quartz modifié, une crédence grise, une crédence en carrelage métro, un électroménager en acier inoxydable, un sol en carrelage de porcelaine, îlot, un sol multicolore et un plan de travail multicolore.
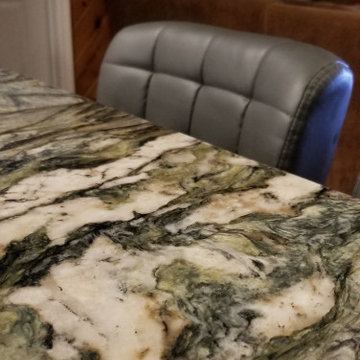
Gainesville Lake Home Kitchen, Butler's Pantry & Laundry Room Remodel
Inspiration pour une cuisine ouverte parallèle traditionnelle en bois foncé de taille moyenne avec un évier encastré, un placard avec porte à panneau encastré, un plan de travail en quartz, une crédence grise, une crédence en céramique, un électroménager en acier inoxydable, un sol en carrelage de porcelaine, îlot, un sol gris et un plan de travail multicolore.
Inspiration pour une cuisine ouverte parallèle traditionnelle en bois foncé de taille moyenne avec un évier encastré, un placard avec porte à panneau encastré, un plan de travail en quartz, une crédence grise, une crédence en céramique, un électroménager en acier inoxydable, un sol en carrelage de porcelaine, îlot, un sol gris et un plan de travail multicolore.

This galley kitchen was transformed with an updated white cabinet look. Charcoal gray, wood-look ceramic tile runs throughout the common space in this masculine presentation.
Thomas Mosley Photography

Photography by IBI Designs ( http://www.ibidesigns.com/)
Réalisation d'une grande cuisine design en U fermée avec un évier encastré, un placard à porte plane, des portes de placard beiges, plan de travail en marbre, une crédence bleue, une crédence en carreau de verre, un électroménager en acier inoxydable, un sol en carrelage de porcelaine, îlot, un sol beige et un plan de travail multicolore.
Réalisation d'une grande cuisine design en U fermée avec un évier encastré, un placard à porte plane, des portes de placard beiges, plan de travail en marbre, une crédence bleue, une crédence en carreau de verre, un électroménager en acier inoxydable, un sol en carrelage de porcelaine, îlot, un sol beige et un plan de travail multicolore.

Our client was undertaking a major renovation and extension of their large Edwardian home and wanted to create a Hamptons style kitchen, with a specific emphasis on catering for their large family and the need to be able to provide a large entertaining area for both family gatherings and as a senior executive of a major company the need to entertain guests at home. It was a real delight to have such an expansive space to work with to design this kitchen and walk-in-pantry and clients who trusted us implicitly to bring their vision to life. The design features a face-frame construction with shaker style doors made in solid English Oak and then finished in two-pack satin paint. The open grain of the oak timber, which lifts through the paint, adds a textural and visual element to the doors and panels. The kitchen is topped beautifully with natural 'Super White' granite, 4 slabs of which were required for the massive 5.7m long and 1.3m wide island bench to achieve the best grain match possible throughout the whole length of the island. The integrated Sub Zero fridge and 1500mm wide Wolf stove sit perfectly within the Hamptons style and offer a true chef's experience in the home. A pot filler over the stove offers practicality and convenience and adds to the Hamptons style along with the beautiful fireclay sink and bridge tapware. A clever wet bar was incorporated into the far end of the kitchen leading out to the pool with a built in fridge drawer and a coffee station. The walk-in pantry, which extends almost the entire length behind the kitchen, adds a secondary preparation space and unparalleled storage space for all of the kitchen gadgets, cookware and serving ware a keen home cook and avid entertainer requires.
Designed By: Rex Hirst
Photography By: Tim Turner
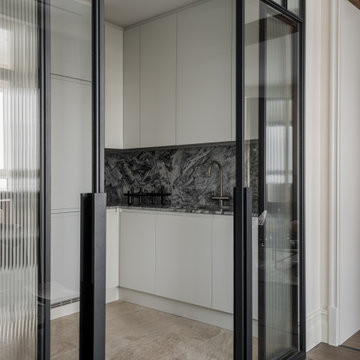
Exemple d'une cuisine encastrable tendance avec des portes de placard blanches, plan de travail en marbre, un sol en carrelage de porcelaine, un sol beige et un plan de travail multicolore.

This lower level bar was a special surprise from wife to husband - the custom Criss Craft boat island was kept under wraps until unveiled in a special moment. The floor is a wide plank floor that mimics wood but with fun blue and grey color tones. The backsplash tile is an oversides arabesque mosaic in a blue that miimics the lake water. The bar is truly a kitchenette for entertaining on the lake level, complete with full fridge, range, dishwasher and built in bar on that far left cabinet. The counterstools were custom made for the project by a local craftsman.
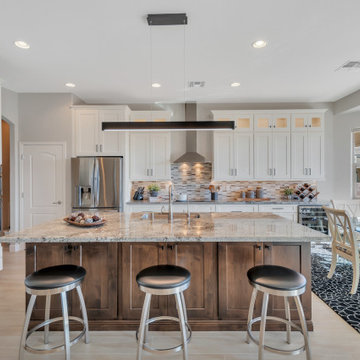
Aménagement d'une cuisine ouverte classique en L de taille moyenne avec un évier encastré, un placard à porte shaker, des portes de placard blanches, un plan de travail en granite, une crédence multicolore, une crédence en carreau de verre, un électroménager en acier inoxydable, un sol en carrelage de porcelaine, îlot, un plan de travail multicolore et un sol beige.
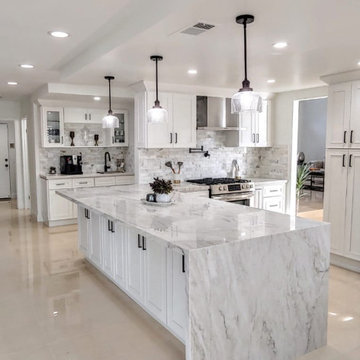
Warm toned white kitchen with waterfall quartzite peninsula island and oil -rubbed bronze hardware.
Idée de décoration pour une grande cuisine ouverte minimaliste en U avec un évier posé, un placard à porte shaker, des portes de placard blanches, un plan de travail en quartz, une crédence multicolore, une crédence en marbre, un électroménager en acier inoxydable, un sol en carrelage de porcelaine, îlot, un sol beige et un plan de travail multicolore.
Idée de décoration pour une grande cuisine ouverte minimaliste en U avec un évier posé, un placard à porte shaker, des portes de placard blanches, un plan de travail en quartz, une crédence multicolore, une crédence en marbre, un électroménager en acier inoxydable, un sol en carrelage de porcelaine, îlot, un sol beige et un plan de travail multicolore.
Idées déco de cuisines avec un sol en carrelage de porcelaine et un plan de travail multicolore
1