Idées déco de cuisines avec un sol en carrelage de porcelaine et un sol bleu
Trier par :
Budget
Trier par:Populaires du jour
121 - 140 sur 243 photos
1 sur 3
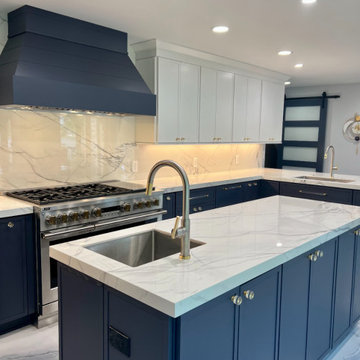
This kitchen was installed by one of LKB's amazing local builders using Showplace Cabinetry. This island has a 1” Slim Shaker Door in oak wood with Hale Navy Blue Paint in matte finish, with the perimeter in 1” Slim Shaker Door in maple wood with white paint in satin finish. The cabinetry hardware is LKB Select Crystal Hardware with Signature Satin Brass trim.
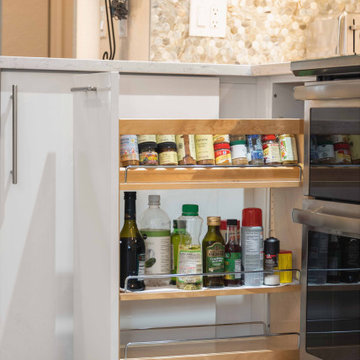
Small kitchen with a lot of storage perks!
Aménagement d'une petite cuisine ouverte moderne en L avec un évier de ferme, un placard à porte plane, des portes de placard blanches, un plan de travail en quartz modifié, une crédence multicolore, une crédence en carreau de verre, un électroménager en acier inoxydable, un sol en carrelage de porcelaine, une péninsule, un sol bleu et un plan de travail blanc.
Aménagement d'une petite cuisine ouverte moderne en L avec un évier de ferme, un placard à porte plane, des portes de placard blanches, un plan de travail en quartz modifié, une crédence multicolore, une crédence en carreau de verre, un électroménager en acier inoxydable, un sol en carrelage de porcelaine, une péninsule, un sol bleu et un plan de travail blanc.
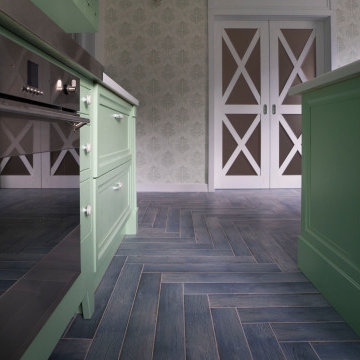
Réalisation d'une cuisine vintage avec un placard avec porte à panneau surélevé, des portes de placards vertess, un plan de travail en surface solide, une crédence bleue, une crédence en carreau de porcelaine, un sol en carrelage de porcelaine, îlot, un sol bleu et un plan de travail blanc.
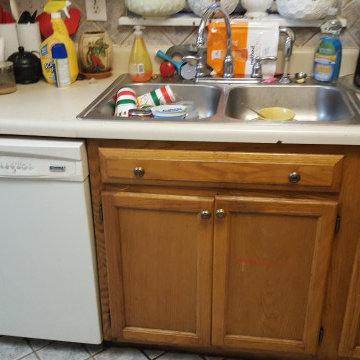
before full kitchen remodel-after electric stove was removed. Their stove broke and they decided to go with a new gas stove. which prompted a whole remodel
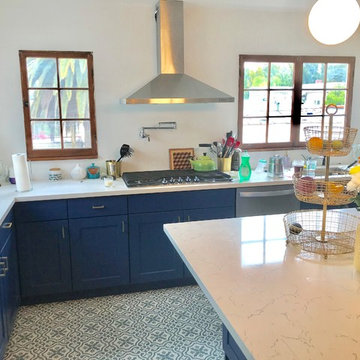
Exemple d'une arrière-cuisine moderne en U de taille moyenne avec un évier encastré, un placard à porte shaker, des portes de placard bleues, un plan de travail en quartz, un électroménager en acier inoxydable, un sol en carrelage de porcelaine, îlot et un sol bleu.
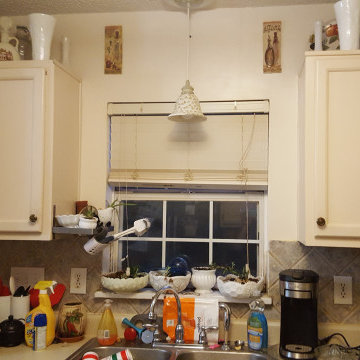
kitchen before renovation. Cabinets we're removed, backsplash was removed. new appliances were installed. The electric stove was replaced by a gas stove with a vented hood. the refrigerator was moved to allow more cabinet space.
The only thing which was left was the original tile floor.
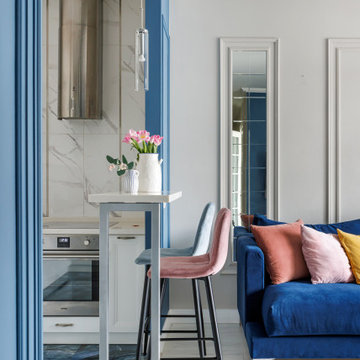
Réalisation d'une cuisine minimaliste avec un évier posé, un placard à porte affleurante, des portes de placard blanches, un plan de travail en surface solide, une crédence blanche, une crédence en céramique, un électroménager blanc, un sol en carrelage de porcelaine, un sol bleu, un plan de travail blanc et un plafond en papier peint.
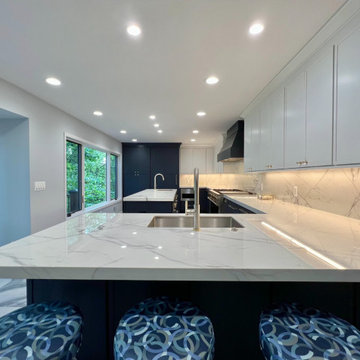
This kitchen was installed by one of LKB's amazing local builders using Showplace Cabinetry. This island has a 1” Slim Shaker Door in oak wood with Hale Navy Blue Paint in matte finish, with the perimeter in 1” Slim Shaker Door in maple wood with white paint in satin finish. The cabinetry hardware is LKB Select Crystal Hardware with Signature Satin Brass trim.
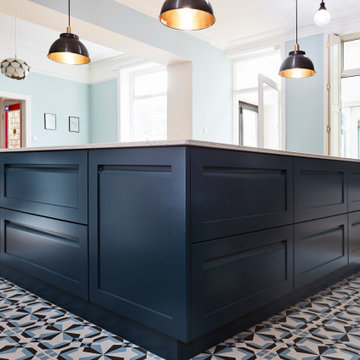
We love this space!
The client wanted to open up two rooms into one by taking out the dividing wall. This really opened up the space and created a real social space for the whole family.
The are lots f nice features within this design, the L shape island works perfectly in the space. The patterned floor and exposed brick work really give this design character.
Silestone Quartz Marble finish worktops, Sheraton Savoy Shaker handles-less kitchen.
Build work completed by NDW Build
Photos by Murat Ozkasim
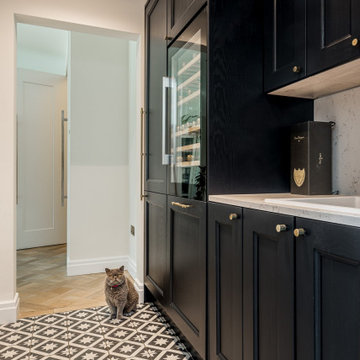
In contrast to the main open plan kitchen, diner, super room this prep kitchen is perfect for entertaining keeping the clutter out of the way while you look after your guests in the main family room. Dark shaker units look classic and are practical with plenty of storage.
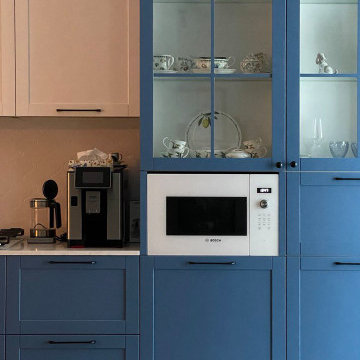
Réalisation d'une cuisine blanche et bois bohème de taille moyenne avec un évier encastré, un placard avec porte à panneau encastré, des portes de placard bleues, un plan de travail en quartz modifié, une crédence blanche, une crédence en céramique, un électroménager blanc, un sol en carrelage de porcelaine, aucun îlot, un sol bleu et un plan de travail blanc.
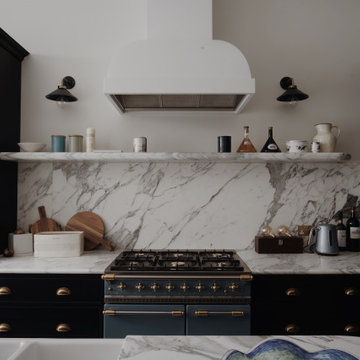
Idée de décoration pour une cuisine américaine parallèle tradition de taille moyenne avec un évier de ferme, un placard à porte shaker, des portes de placard noires, plan de travail en marbre, une crédence blanche, une crédence en marbre, un électroménager noir, un sol en carrelage de porcelaine, îlot, un sol bleu, un plan de travail blanc et un plafond voûté.
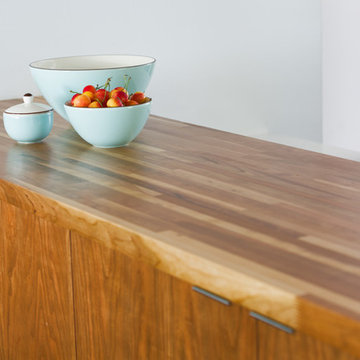
Leonid Furmansky
Aménagement d'une petite cuisine parallèle rétro avec un évier de ferme, un placard à porte plane, des portes de placard blanches, un plan de travail en bois, une crédence blanche, une crédence en céramique, un sol en carrelage de porcelaine et un sol bleu.
Aménagement d'une petite cuisine parallèle rétro avec un évier de ferme, un placard à porte plane, des portes de placard blanches, un plan de travail en bois, une crédence blanche, une crédence en céramique, un sol en carrelage de porcelaine et un sol bleu.
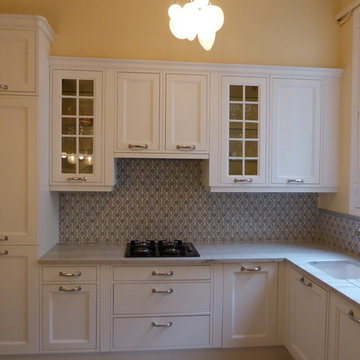
Cuisine cottage sur mesure réalisé par Péreire Décoration
plan de travail en granit white Macaubas; zellige marocain en crédence
Réalisation d'une grande cuisine tradition en U fermée avec un évier encastré, des portes de placard grises, un plan de travail en stratifié, une crédence en céramique, un électroménager en acier inoxydable, un placard à porte vitrée, une crédence bleue, un sol en carrelage de porcelaine et un sol bleu.
Réalisation d'une grande cuisine tradition en U fermée avec un évier encastré, des portes de placard grises, un plan de travail en stratifié, une crédence en céramique, un électroménager en acier inoxydable, un placard à porte vitrée, une crédence bleue, un sol en carrelage de porcelaine et un sol bleu.
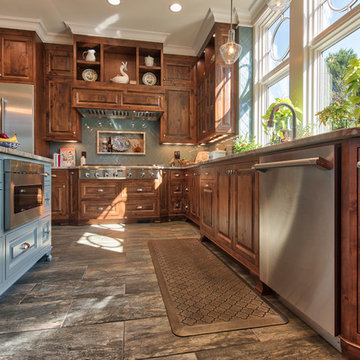
Mark Hoyle - Townville, SC
Réalisation d'une grande cuisine américaine tradition en U et bois brun avec un évier encastré, un placard avec porte à panneau surélevé, un plan de travail en quartz, une crédence bleue, une crédence en carreau de verre, un électroménager en acier inoxydable, un sol en carrelage de porcelaine, îlot et un sol bleu.
Réalisation d'une grande cuisine américaine tradition en U et bois brun avec un évier encastré, un placard avec porte à panneau surélevé, un plan de travail en quartz, une crédence bleue, une crédence en carreau de verre, un électroménager en acier inoxydable, un sol en carrelage de porcelaine, îlot et un sol bleu.
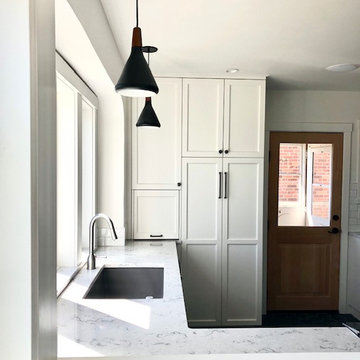
white chevron tile backsplash
Réalisation d'une cuisine tradition avec un évier encastré, un placard avec porte à panneau encastré, des portes de placard blanches, un plan de travail en quartz modifié, une crédence blanche, une crédence en carrelage métro, un électroménager en acier inoxydable, un sol en carrelage de porcelaine, un sol bleu et un plan de travail blanc.
Réalisation d'une cuisine tradition avec un évier encastré, un placard avec porte à panneau encastré, des portes de placard blanches, un plan de travail en quartz modifié, une crédence blanche, une crédence en carrelage métro, un électroménager en acier inoxydable, un sol en carrelage de porcelaine, un sol bleu et un plan de travail blanc.
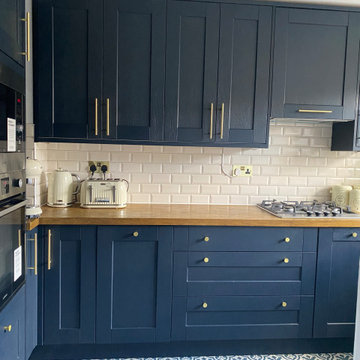
The kitchen was the same since the 70's. I designed a new layout, kitchen and did the whole floor, ceiling and walls.
Kitchen from Howdens
Worktop from Howdens
Flooring Berkeley essence from Topps Tiles
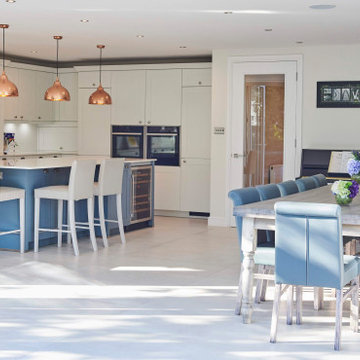
Family space
Inspiration pour une grande cuisine américaine grise et blanche traditionnelle avec un évier intégré, un placard à porte shaker, des portes de placard blanches, un plan de travail en quartz, une crédence blanche, une crédence en quartz modifié, un électroménager noir, un sol en carrelage de porcelaine, îlot, un sol bleu et un plan de travail blanc.
Inspiration pour une grande cuisine américaine grise et blanche traditionnelle avec un évier intégré, un placard à porte shaker, des portes de placard blanches, un plan de travail en quartz, une crédence blanche, une crédence en quartz modifié, un électroménager noir, un sol en carrelage de porcelaine, îlot, un sol bleu et un plan de travail blanc.
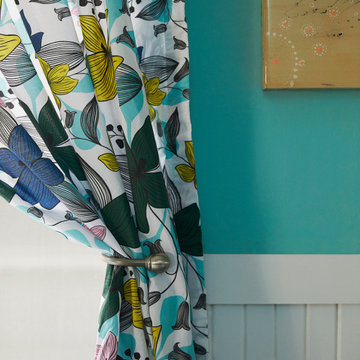
The homeowners, an eclectic and quirky couple, wanted to renovate their kitchen for functional reasons: the old floors, counters, etc, were dirty, ugly, and not usable; lighting was giant fluorescents, etc. While they wanted to modernize, they also wanted to retain a fun and retro vibe. So we modernized with functional new materials: quartz counters, porcelain tile floors. But by using bold, bright colors and mixing a few fun patterns, we kept it fun. Retro-style chairs, table, and lighting completed the look.
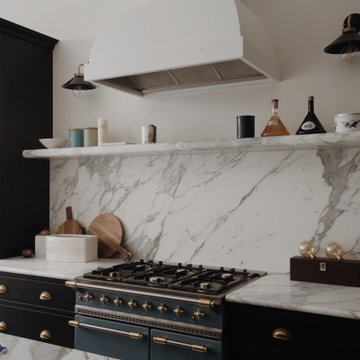
Réalisation d'une cuisine américaine parallèle tradition de taille moyenne avec un évier de ferme, un placard à porte shaker, des portes de placard noires, plan de travail en marbre, une crédence blanche, une crédence en marbre, un électroménager noir, un sol en carrelage de porcelaine, îlot, un sol bleu, un plan de travail blanc et un plafond voûté.
Idées déco de cuisines avec un sol en carrelage de porcelaine et un sol bleu
7