Idées déco de cuisines avec un sol en carrelage de porcelaine et un sol multicolore
Trier par :
Budget
Trier par:Populaires du jour
141 - 160 sur 3 764 photos
1 sur 3

Crédits photo: Alexis Paoli
Idée de décoration pour une cuisine design en U de taille moyenne avec des portes de placard blanches, une crédence verte, un électroménager blanc, un sol en carrelage de porcelaine, un plan de travail blanc, un évier encastré, un placard à porte plane et un sol multicolore.
Idée de décoration pour une cuisine design en U de taille moyenne avec des portes de placard blanches, une crédence verte, un électroménager blanc, un sol en carrelage de porcelaine, un plan de travail blanc, un évier encastré, un placard à porte plane et un sol multicolore.

This bright urban oasis is perfectly appointed with O'Brien Harris Cabinetry in Chicago's bespoke Chatham White Oak cabinetry. The scope of the project included a kitchen that is open to the great room and a bar. The open-concept design is perfect for entertaining. Countertops are Carrara marble, and the backsplash is a white subway tile, which keeps the palette light and bright. The kitchen is accented with polished nickel hardware. Niches were created for open shelving on the oven wall. A custom hood fabricated by O’Brien Harris with stainless banding creates a focal point in the space. Windows take up the entire back wall, which posed a storage challenge. The solution? Our kitchen designers extended the kitchen cabinetry into the great room to accommodate the family’s storage requirements. obrienharris.com

New butler’s pantry we created after removing the stove and the closet in the old kitchen.
// This room makes a big design statement, from the hex tile, Alba Vera marble counters, custom cabinets and pendant light fixtures.
// The pendant lights are from Circa Lighting, and match the brass of the drawer and door pulls.
// The 3x12 subway tile runs from countertop to the ceiling.
// One side of the butler’s pantry features a dish pantry with custom glass-front cabinets and drawer storage.
// The other side features the main sink, dishwasher and custom cabinets. This butler’s pantry keeps dirty dishes out of sight from the guests and entertaining area.
// Designer refers to it as the jewel of the kitchen

Кухня в приятных голубых оттенках, деревянным столом и стульями в стиле midcentury. От гостиной Столовая зона отделена раздвижными дверьми со стеклянной раскладкой.
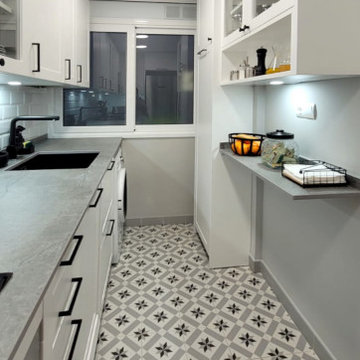
Inspiration pour une petite cuisine minimaliste fermée avec un évier encastré, un placard à porte affleurante, des portes de placard blanches, un plan de travail en béton, une crédence blanche, une crédence en céramique, un électroménager noir, un sol en carrelage de porcelaine, un sol multicolore et un plan de travail gris.
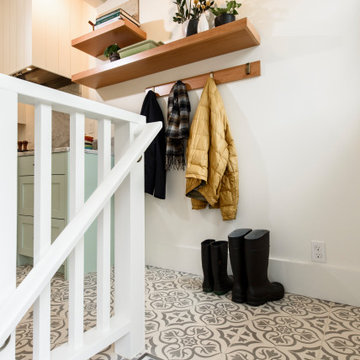
This beauty of a kitchen blends vintage and modern-day and adds a small mud room entry
Exemple d'une petite cuisine parallèle chic avec un évier 1 bac, un placard à porte shaker, des portes de placards vertess, plan de travail en marbre, une crédence blanche, une crédence en marbre, un électroménager blanc, un sol en carrelage de porcelaine, aucun îlot, un sol multicolore et un plan de travail blanc.
Exemple d'une petite cuisine parallèle chic avec un évier 1 bac, un placard à porte shaker, des portes de placards vertess, plan de travail en marbre, une crédence blanche, une crédence en marbre, un électroménager blanc, un sol en carrelage de porcelaine, aucun îlot, un sol multicolore et un plan de travail blanc.
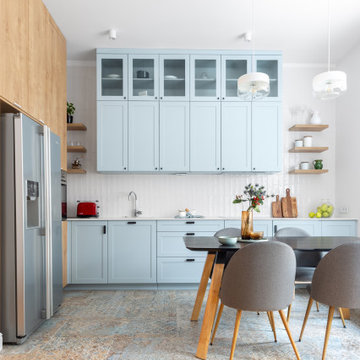
Slightly classicly designed interior in an old residential building, with pastel colors and domination of wooden surfaces, utilitarian solutions, and as open as possible spaces.
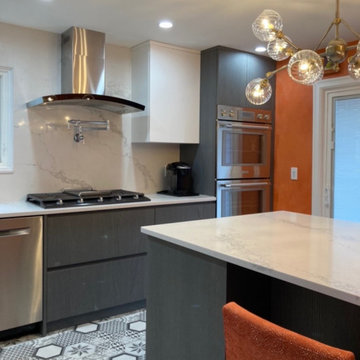
This small space kitchen feels much larger with these streamline cabinets from Kuche-Cucina. The contrast between the grey wood lowers and white gloss uppers gives a sense of warmth yet open. The patterned Porcelanosa floor tile ground the two. Swivel Kravet counter stools provide both function and comfort, and the custom American Brass & Crystal Chandelier add a sense of whimsy.

Idées déco pour une grande cuisine ouverte moderne en U avec un évier encastré, un placard à porte plane, des portes de placard blanches, un plan de travail en quartz modifié, une crédence grise, une crédence en feuille de verre, un électroménager en acier inoxydable, un sol en carrelage de porcelaine, une péninsule, un sol multicolore et un plan de travail gris.
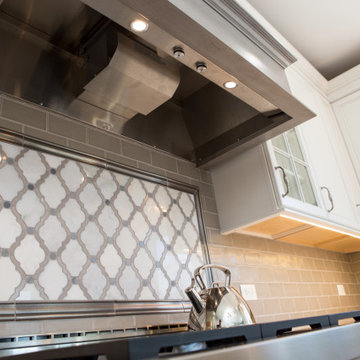
Patterned marble backsplash with white cabinetry and undercabinet lighting in St. Charles kitchen remodel.
Aménagement d'une grande cuisine américaine classique en L avec un évier encastré, un placard avec porte à panneau encastré, des portes de placard blanches, un plan de travail en quartz, une crédence grise, une crédence en céramique, un électroménager en acier inoxydable, un sol en carrelage de porcelaine, îlot, un sol multicolore et un plan de travail multicolore.
Aménagement d'une grande cuisine américaine classique en L avec un évier encastré, un placard avec porte à panneau encastré, des portes de placard blanches, un plan de travail en quartz, une crédence grise, une crédence en céramique, un électroménager en acier inoxydable, un sol en carrelage de porcelaine, îlot, un sol multicolore et un plan de travail multicolore.

After! This beautifully updated kitchen features painted cabinetry, a new custom island, new appliances, new open access to the adjacent family room, a white subway tile backsplash in a herringbone pattern, a marble quartz countertop, black and white porcelain tile and a soft gray paint. The modern traditional pendant lights add a touch of whimsy.
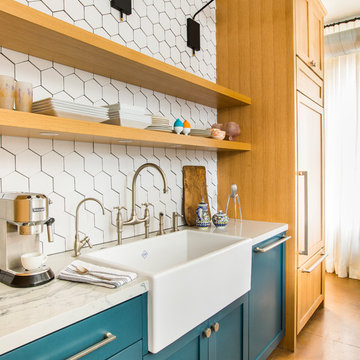
John Ellis
Réalisation d'une cuisine ouverte parallèle design avec un évier de ferme, un placard à porte shaker, des portes de placard turquoises, un plan de travail en quartz modifié, une crédence blanche, un électroménager en acier inoxydable, un sol en carrelage de porcelaine, une péninsule, un sol multicolore et un plan de travail blanc.
Réalisation d'une cuisine ouverte parallèle design avec un évier de ferme, un placard à porte shaker, des portes de placard turquoises, un plan de travail en quartz modifié, une crédence blanche, un électroménager en acier inoxydable, un sol en carrelage de porcelaine, une péninsule, un sol multicolore et un plan de travail blanc.
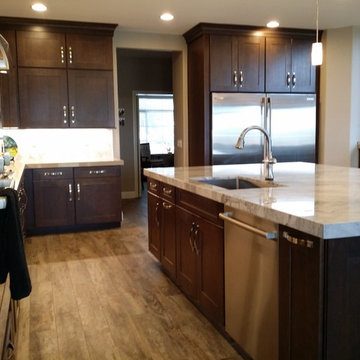
Cette photo montre une grande cuisine ouverte chic en L avec un évier encastré, un placard à porte shaker, des portes de placard marrons, un plan de travail en quartz, une crédence blanche, une crédence en marbre, un électroménager en acier inoxydable, un sol en carrelage de porcelaine, îlot, un sol multicolore et un plan de travail gris.
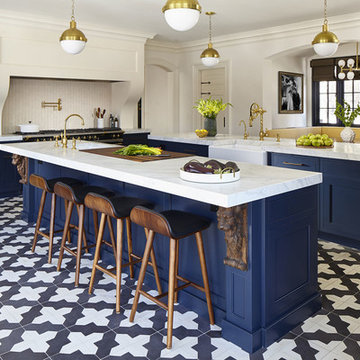
This beautifully designed custom kitchen with two islands has everything you need. From the blue painted cabinetry to the black and white tile flooring to the marble countertops and brass fixtures, it provides an open workspace with ample space for your entertainment needs.

Decoración: Laura Cotano de Diego
Fotos: Marco Ambrosini
Réalisation d'une grande cuisine américaine design avec un placard à porte plane, des portes de placard blanches, plan de travail en marbre, un sol en carrelage de porcelaine, îlot, un évier encastré, une crédence en brique, un électroménager en acier inoxydable et un sol multicolore.
Réalisation d'une grande cuisine américaine design avec un placard à porte plane, des portes de placard blanches, plan de travail en marbre, un sol en carrelage de porcelaine, îlot, un évier encastré, une crédence en brique, un électroménager en acier inoxydable et un sol multicolore.
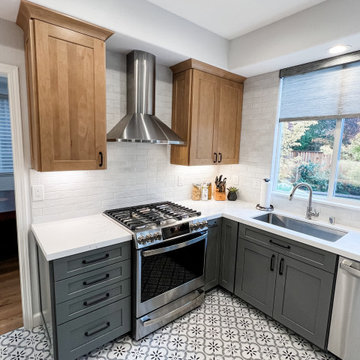
Exemple d'une petite cuisine ouverte tendance en U avec un évier 1 bac, un placard à porte shaker, des portes de placard grises, un plan de travail en quartz modifié, une crédence grise, une crédence en carrelage métro, un électroménager en acier inoxydable, un sol en carrelage de porcelaine, une péninsule, un sol multicolore et un plan de travail blanc.
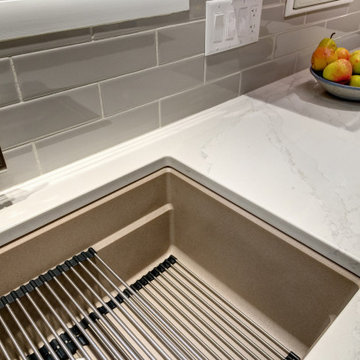
Photo Credit: Dennis Jourdan
Idée de décoration pour une cuisine américaine design en U et bois brun de taille moyenne avec un évier 1 bac, un placard à porte plane, un plan de travail en quartz modifié, une crédence grise, une crédence en carreau de porcelaine, un électroménager en acier inoxydable, un sol en carrelage de porcelaine, une péninsule, un sol multicolore et un plan de travail gris.
Idée de décoration pour une cuisine américaine design en U et bois brun de taille moyenne avec un évier 1 bac, un placard à porte plane, un plan de travail en quartz modifié, une crédence grise, une crédence en carreau de porcelaine, un électroménager en acier inoxydable, un sol en carrelage de porcelaine, une péninsule, un sol multicolore et un plan de travail gris.
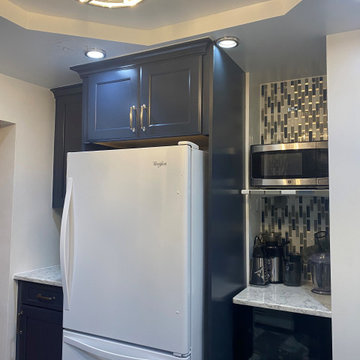
Réalisation d'une cuisine tradition en L avec un évier encastré, un placard avec porte à panneau encastré, des portes de placard bleues, un plan de travail en quartz modifié, une crédence multicolore, une crédence en feuille de verre, un électroménager blanc, un sol en carrelage de porcelaine, aucun îlot, un sol multicolore, un plan de travail multicolore et un plafond décaissé.
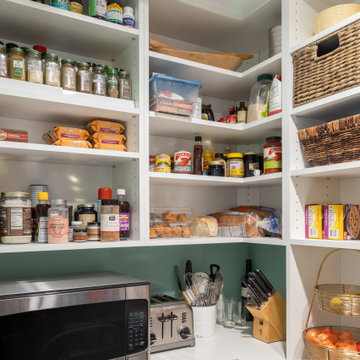
High on our client’s wish list was eliminating upper cabinets and keeping the countertops clear of clutter and small appliances. In order to achieve this, we needed to ensure there was ample room in the new base cabinets and walk-through pantry. The reconfigured pantry accommodates a variety of uses from storage to microwaving. A wall of cubbies, shelves and hooks on the opposite serves as mudroom.
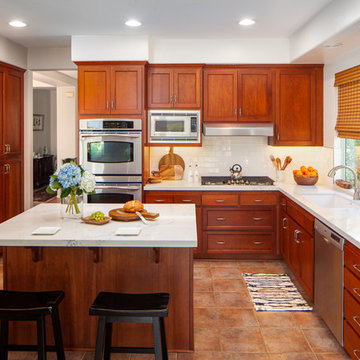
Idées déco pour une cuisine américaine classique en L et bois brun de taille moyenne avec un évier encastré, un placard à porte shaker, un plan de travail en quartz modifié, une crédence blanche, une crédence en carrelage métro, un électroménager en acier inoxydable, un sol en carrelage de porcelaine, îlot, un sol multicolore et un plan de travail blanc.
Idées déco de cuisines avec un sol en carrelage de porcelaine et un sol multicolore
8