Idées déco de cuisines avec un sol en carrelage de porcelaine
Trier par :
Budget
Trier par:Populaires du jour
1 - 15 sur 15 photos
1 sur 3

Clean, contemporary white oak slab cabinets with a white Chroma Crystal White countertop. Cabinets are set off with sleek stainless steel handles. The appliances are also stainless steel. The diswasher is Bosch, the refridgerator is a Kenmore professional built-in, stainless steel. The hood is stainless and glass from Futuro, Venice model. The double oven is stainless steel from LG. The stainless wine cooler is Uline. the stainless steel built-in microwave is form GE. The irridescent glass back splash that sets off the floating bar cabinet and surrounds window is Vihara Irridescent 1 x 4 glass in Puka. Perfect for entertaining. The floors are Italian ceramic planks that look like hardwood in a driftwood color. Simply gorgeous. Lighting is recessed and kept to a minimum to maintain the crisp clean look the client was striving for. I added a pop of orange and turquoise (not seen in the photos) for pillows on a bench as well as on the accessories. Cabinet fabricator, Mark Klindt ~ www.creativewoodworks.info
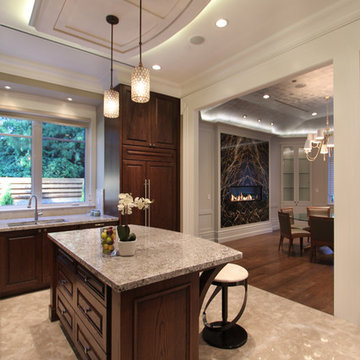
kitchen
Idée de décoration pour une grande cuisine encastrable bohème en bois foncé et L avec un évier 2 bacs, un placard avec porte à panneau surélevé, plan de travail en marbre, une crédence en dalle de pierre, un sol en carrelage de porcelaine et îlot.
Idée de décoration pour une grande cuisine encastrable bohème en bois foncé et L avec un évier 2 bacs, un placard avec porte à panneau surélevé, plan de travail en marbre, une crédence en dalle de pierre, un sol en carrelage de porcelaine et îlot.
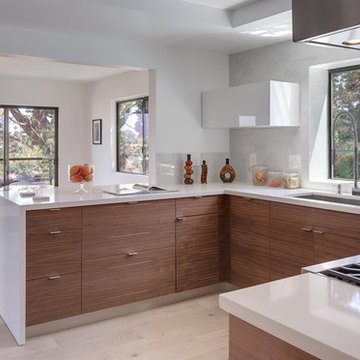
©Teague Hunziker
Aménagement d'une cuisine ouverte contemporaine en bois clair et U avec un évier 2 bacs, un placard à porte plane, un plan de travail en quartz modifié, une crédence blanche, un électroménager en acier inoxydable, une péninsule, une crédence en dalle de pierre, un sol en carrelage de porcelaine et un plan de travail blanc.
Aménagement d'une cuisine ouverte contemporaine en bois clair et U avec un évier 2 bacs, un placard à porte plane, un plan de travail en quartz modifié, une crédence blanche, un électroménager en acier inoxydable, une péninsule, une crédence en dalle de pierre, un sol en carrelage de porcelaine et un plan de travail blanc.

Eichler in Marinwood - The primary organizational element of the interior is the kitchen. Embedded within the simple post and beam structure, the kitchen was conceived as a programmatic block from which we would carve in order to contribute to both sense of function and organization.
photo: scott hargis
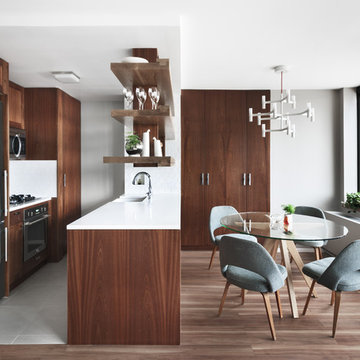
What once was a closed off galley kitchen, is now open to the dining room and living area. Perfect use of space for a Manhattan Size One Bedroom Apartment.
© Devon Banks
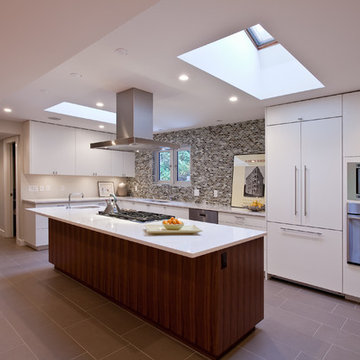
Cette photo montre une grande cuisine ouverte tendance en L avec un électroménager en acier inoxydable, un placard à porte plane, des portes de placard blanches, une crédence multicolore, une crédence en mosaïque, un évier encastré, un plan de travail en quartz modifié, un sol en carrelage de porcelaine, îlot et un sol marron.
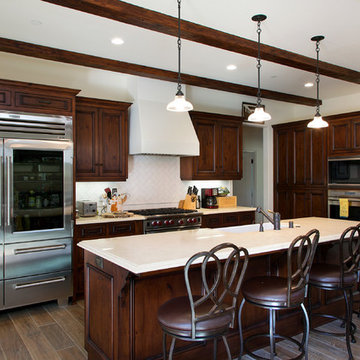
Cette photo montre une grande cuisine ouverte méditerranéenne en L et bois foncé avec un évier de ferme, un placard avec porte à panneau encastré, une crédence blanche, une crédence en carrelage métro, un électroménager en acier inoxydable, un plan de travail en granite, un sol en carrelage de porcelaine et îlot.
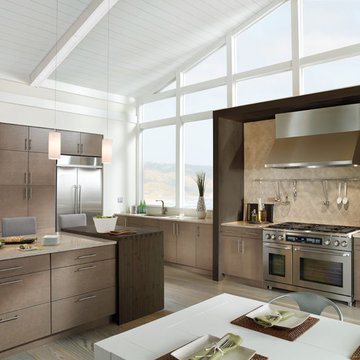
Cette photo montre une cuisine américaine linéaire tendance avec un placard à porte plane, des portes de placard marrons, une crédence beige, un électroménager en acier inoxydable, une crédence en carrelage de pierre, un évier encastré, un plan de travail en quartz modifié, un sol en carrelage de porcelaine et îlot.
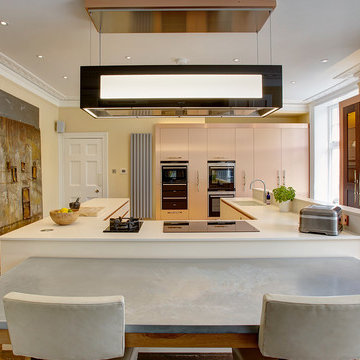
Max Spenser-Morris
Cette photo montre une grande cuisine américaine encastrable tendance en U avec un évier posé, un placard à porte plane, un plan de travail en quartz, une crédence beige, un sol en carrelage de porcelaine et îlot.
Cette photo montre une grande cuisine américaine encastrable tendance en U avec un évier posé, un placard à porte plane, un plan de travail en quartz, une crédence beige, un sol en carrelage de porcelaine et îlot.
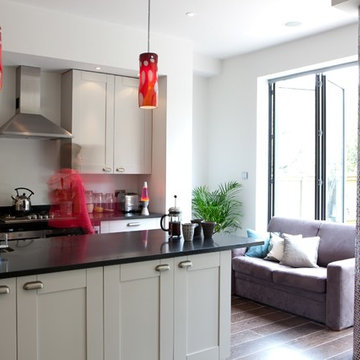
Lucy Williams Photography
Cette photo montre une cuisine ouverte linéaire tendance de taille moyenne avec un placard à porte shaker, des portes de placard grises, un électroménager en acier inoxydable, un évier encastré, un plan de travail en granite, un sol en carrelage de porcelaine, îlot et une crédence grise.
Cette photo montre une cuisine ouverte linéaire tendance de taille moyenne avec un placard à porte shaker, des portes de placard grises, un électroménager en acier inoxydable, un évier encastré, un plan de travail en granite, un sol en carrelage de porcelaine, îlot et une crédence grise.
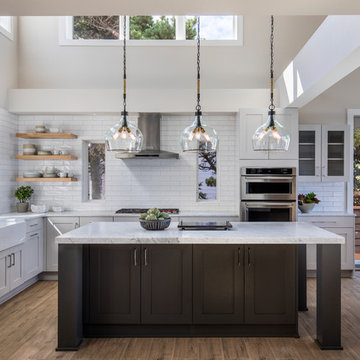
This room is part of a whole house remodel on the Oregon Coast. The entire house was reconstructed, remodeled, and decorated in a neutral palette with coastal theme.
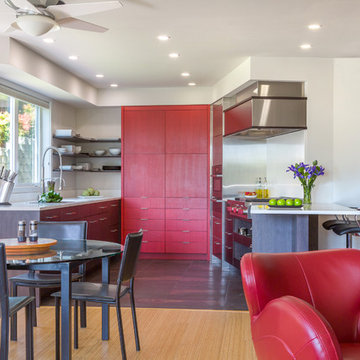
Clean lines and the subtler integration of contrast and color are welcomed by adjoining spaces. The transition between bamboo and tile flooring defines the kitchen area without segregating it.
Holland Photography 2012
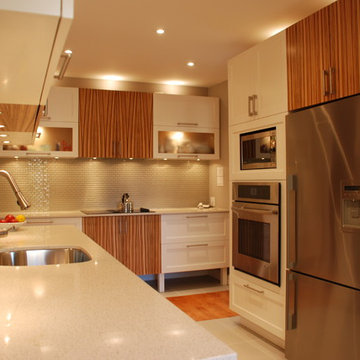
Exemple d'une grande cuisine moderne en L fermée avec un évier 1 bac, un placard à porte shaker, des portes de placard blanches, un plan de travail en granite, une crédence en carreau de verre, un électroménager en acier inoxydable, un sol en carrelage de porcelaine, aucun îlot et une crédence blanche.
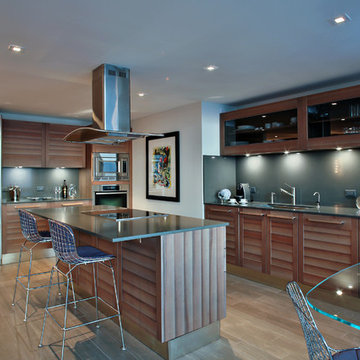
MIRIAM MOORE has a Bachelor of Fine Arts degree in Interior Design from Miami International University of Art and Design. She has been responsible for numerous residential and commercial projects and her work is featured in design publications with national circulation. Before turning her attention to interior design, Miriam worked for many years in the fashion industry, owning several high-end boutiques. Miriam is an active member of the American Society of Interior Designers (ASID).

Clean, contemporary white oak slab cabinets with a white Chroma Crystal White countertop. Cabinets are set off with sleek stainless steel handles. The appliances are also stainless steel. The diswasher is Bosch, the refridgerator is a Kenmore professional built-in, stainless steel. The hood is stainless and glass from Futuro, Venice model. The double oven is stainless steel from LG. The stainless wine cooler is Uline. the stainless steel built-in microwave is form GE. The irridescent glass back splash that sets off the floating bar cabinet and surrounds window is Vihara Irridescent 1 x 4 glass in Puka. Perfect for entertaining. The floors are Italian ceramic planks that look like hardwood in a driftwood color. Simply gorgeous. Lighting is recessed and kept to a minimum to maintain the crisp clean look the client was striving for. I added a pop of orange and turquoise (not seen in the photos) for pillows on a bench as well as on the accessories. Cabinet fabricator, Mark Klindt ~ www.creativewoodworks.info
Idées déco de cuisines avec un sol en carrelage de porcelaine
1