Idées déco de cuisines
Trier par :
Budget
Trier par:Populaires du jour
1 - 20 sur 6 990 photos
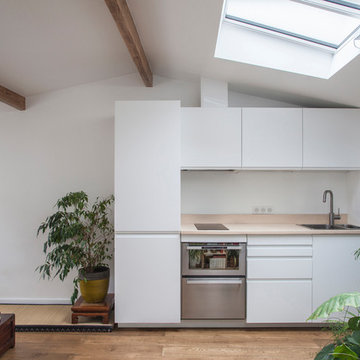
Bertrand Fompeyrine Photographe
Idée de décoration pour une cuisine linéaire nordique avec un évier posé, un placard à porte plane, des portes de placard blanches, une crédence blanche, un électroménager en acier inoxydable, un sol en bois brun, aucun îlot, un sol marron et un plan de travail beige.
Idée de décoration pour une cuisine linéaire nordique avec un évier posé, un placard à porte plane, des portes de placard blanches, une crédence blanche, un électroménager en acier inoxydable, un sol en bois brun, aucun îlot, un sol marron et un plan de travail beige.
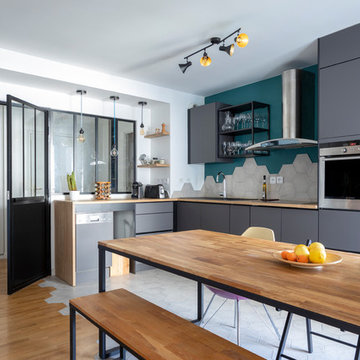
Cette photo montre une cuisine américaine tendance en L avec un placard à porte plane, des portes de placard grises, un plan de travail en bois, une crédence grise, un électroménager en acier inoxydable, aucun îlot et un plan de travail marron.

By moving the exterior wall to the patio out two feet, we were able to create an open kitchen/dining/living space in perfect proportion for this mid-century style home. This extra space allowed us to transform the existing galley kitchen into a U-shape with a peninsula bar. The blue base cabinets pack a punch of color, while the white uppers and backsplash create a light and airy space that looks bigger than the actual square footage.
Trouvez le bon professionnel près de chez vous

Inspiration pour une grande cuisine américaine rustique en U avec un évier de ferme, un placard à porte affleurante, des portes de placard grises, plan de travail en marbre, une crédence blanche, une crédence en carrelage métro, îlot et parquet foncé.

Halkin Mason Photography
Idée de décoration pour une cuisine américaine tradition avec un évier 2 bacs, un plan de travail en stéatite, une crédence blanche, une crédence en carrelage métro, un placard avec porte à panneau surélevé et des portes de placards vertess.
Idée de décoration pour une cuisine américaine tradition avec un évier 2 bacs, un plan de travail en stéatite, une crédence blanche, une crédence en carrelage métro, un placard avec porte à panneau surélevé et des portes de placards vertess.
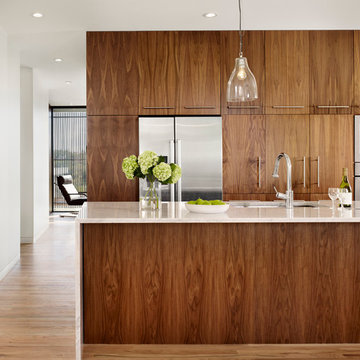
Alterstudio Architecture
Casey Dunn Photography
Named 2013 Project of the Year in Builder Magazine's Builder's Choice Awards!
Idée de décoration pour une cuisine minimaliste avec un électroménager en acier inoxydable.
Idée de décoration pour une cuisine minimaliste avec un électroménager en acier inoxydable.

An abundance of living space is only part of the appeal of this traditional French county home. Strong architectural elements and a lavish interior design, including cathedral-arched beamed ceilings, hand-scraped and French bleed-edged walnut floors, faux finished ceilings, and custom tile inlays add to the home's charm.
This home features heated floors in the basement, a mirrored flat screen television in the kitchen/family room, an expansive master closet, and a large laundry/crafts room with Romeo & Juliet balcony to the front yard.
The gourmet kitchen features a custom range hood in limestone, inspired by Romanesque architecture, a custom panel French armoire refrigerator, and a 12 foot antiqued granite island.
Every child needs his or her personal space, offered via a large secret kids room and a hidden passageway between the kids' bedrooms.
A 1,000 square foot concrete sport court under the garage creates a fun environment for staying active year-round. The fun continues in the sunken media area featuring a game room, 110-inch screen, and 14-foot granite bar.
Story - Midwest Home Magazine
Photos - Todd Buchanan
Interior Designer - Anita Sullivan

This handmade custom designed kitchen was created for an historic restoration project in Northern NJ. Handmade white cabinetry is a bright and airy pallet for the home, while the Provence Blue Cornufe with matching custom hood adds a unique splash of color. While the large farm sink is great for cleaning up, the prep sink in the island is handily located right next to the end grain butcher block counter top for chopping. The island is anchored by a tray ceiling and two antique lanterns. A pot filler is located over the range for convenience.

Martha O'Hara Interiors, Interior Design | L. Cramer Builders + Remodelers, Builder | Troy Thies, Photography | Shannon Gale, Photo Styling
Please Note: All “related,” “similar,” and “sponsored” products tagged or listed by Houzz are not actual products pictured. They have not been approved by Martha O’Hara Interiors nor any of the professionals credited. For information about our work, please contact design@oharainteriors.com.
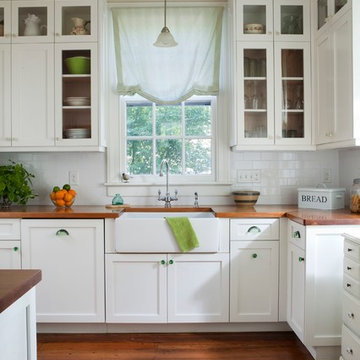
Cherry wood countertops, white custom cabinetry, glass cabinet doors
Inspiration pour une cuisine traditionnelle avec un placard à porte vitrée, un évier de ferme, un plan de travail en bois, des portes de placard blanches, une crédence blanche et une crédence en carrelage métro.
Inspiration pour une cuisine traditionnelle avec un placard à porte vitrée, un évier de ferme, un plan de travail en bois, des portes de placard blanches, une crédence blanche et une crédence en carrelage métro.

http://belairphotography.com/contact.html
Cette photo montre une cuisine chic avec un placard à porte vitrée et des portes de placard blanches.
Cette photo montre une cuisine chic avec un placard à porte vitrée et des portes de placard blanches.
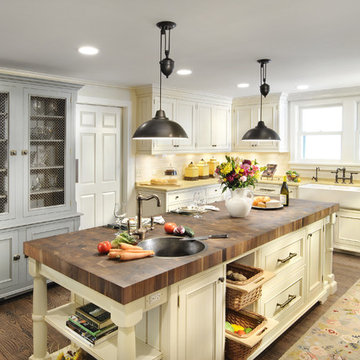
Cette image montre une cuisine traditionnelle avec un électroménager en acier inoxydable, un évier de ferme et un plan de travail en bois.
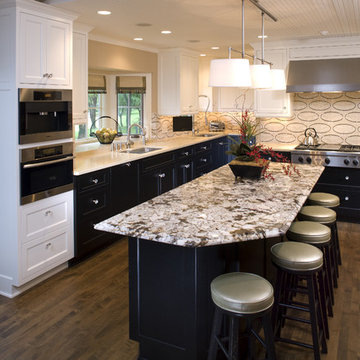
When the family of five moved into this lakeside home on Lake Minnetonka, a gourmet kitchen was in order. Their interior designer, Brandi Hagen of Eminent Interior Design transformed the all –white room by melding a traditional tile backsplash, beautifully light-stained maple floors, a bead-board ceiling with a contemporary black and white color scheme. The original white upper cabinets remain light and airy in contrast to the elegant, black lower cabinets and appliances. The tile backsplash and center-island granite features incorporate all colors to unify the interior designed space.
To learn more about this space, link to Eminent Design's website: http://eminentid.com/featured-work/kitchen-design-minneapolis-lake-home/case_study
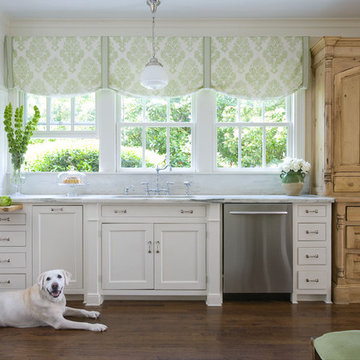
Vintage Kitchen, white marble countertops
Exemple d'une cuisine chic avec un électroménager en acier inoxydable, un placard avec porte à panneau encastré et des portes de placard blanches.
Exemple d'une cuisine chic avec un électroménager en acier inoxydable, un placard avec porte à panneau encastré et des portes de placard blanches.

Cette image montre une cuisine parallèle craftsman fermée avec un placard à porte shaker, un électroménager en acier inoxydable, un évier de ferme, un plan de travail en bois, une crédence blanche et une crédence en carrelage métro.
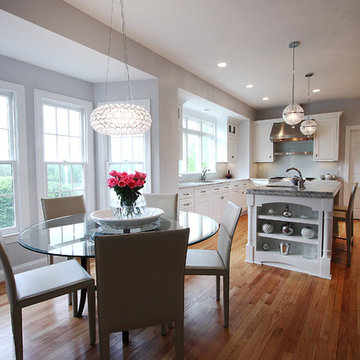
To learn more about us or the products we use, such as Dura Supreme, please call (571) 765-4450 or visit our website.
Exemple d'une cuisine américaine chic avec des portes de placard blanches.
Exemple d'une cuisine américaine chic avec des portes de placard blanches.

Jeff Herr
Réalisation d'une petite cuisine chalet en L fermée avec un électroménager en acier inoxydable, un évier encastré, un placard à porte shaker, des portes de placard blanches, un plan de travail en granite, une crédence blanche, une crédence en carrelage métro et parquet clair.
Réalisation d'une petite cuisine chalet en L fermée avec un électroménager en acier inoxydable, un évier encastré, un placard à porte shaker, des portes de placard blanches, un plan de travail en granite, une crédence blanche, une crédence en carrelage métro et parquet clair.

Andrew McKinney. The original galley kitchen was cramped and lacked sunlight. The wall separating the kitchen from the sun room was removed and both issues were resolved. Douglas fir was used for the support beam and columns.
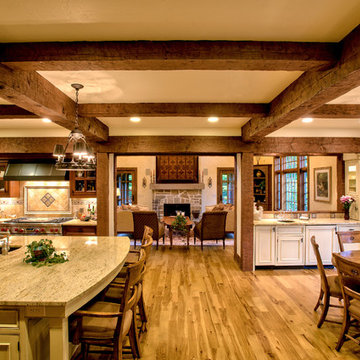
Cette photo montre une cuisine américaine avec un placard avec porte à panneau encastré.
Idées déco de cuisines

Featuring R.D. Henry & Company
Réalisation d'une cuisine linéaire tradition de taille moyenne avec un placard à porte shaker, des portes de placard blanches, une crédence blanche, une crédence en carrelage métro, un électroménager en acier inoxydable, un plan de travail en inox et un sol en bois brun.
Réalisation d'une cuisine linéaire tradition de taille moyenne avec un placard à porte shaker, des portes de placard blanches, une crédence blanche, une crédence en carrelage métro, un électroménager en acier inoxydable, un plan de travail en inox et un sol en bois brun.
1