Idées déco de cuisines en L
Trier par :
Budget
Trier par:Populaires du jour
1 - 20 sur 1 026 photos
1 sur 3
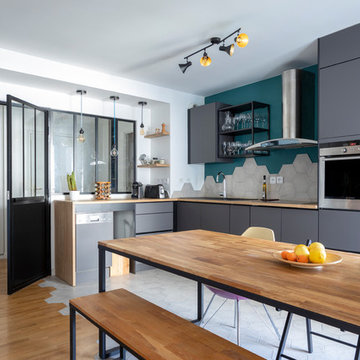
Cette photo montre une cuisine américaine tendance en L avec un placard à porte plane, des portes de placard grises, un plan de travail en bois, une crédence grise, un électroménager en acier inoxydable, aucun îlot et un plan de travail marron.

Normandy Designer Vince Weber worked closely with the homeowners throughout the design and construction process to ensure that their goals were being met. To achieve the results they desired they ultimately decided on a small addition to their kitchen, one that was well worth the options it created for their new kitchen.
Learn more about Designer and Architect Vince Weber: http://www.normandyremodeling.com/designers/vince-weber/
To learn more about this award-winning Normandy Remodeling Kitchen, click here: http://www.normandyremodeling.com/blog/2-time-award-winning-kitchen-in-wilmette
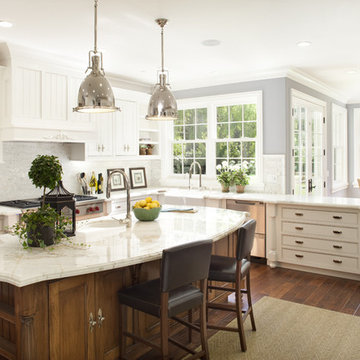
Best of House Design and Service 2014.
--Photo by Paul Dyer
Idée de décoration pour une grande cuisine américaine tradition en L avec un électroménager en acier inoxydable, un évier de ferme, un placard à porte affleurante, des portes de placard blanches, plan de travail en marbre, une crédence blanche, une crédence en mosaïque, un sol en bois brun et îlot.
Idée de décoration pour une grande cuisine américaine tradition en L avec un électroménager en acier inoxydable, un évier de ferme, un placard à porte affleurante, des portes de placard blanches, plan de travail en marbre, une crédence blanche, une crédence en mosaïque, un sol en bois brun et îlot.

Idées déco pour une cuisine campagne en L avec des portes de placard grises, une crédence en brique, un électroménager en acier inoxydable, un sol en bois brun, îlot, un sol marron, un plan de travail beige et un placard avec porte à panneau encastré.
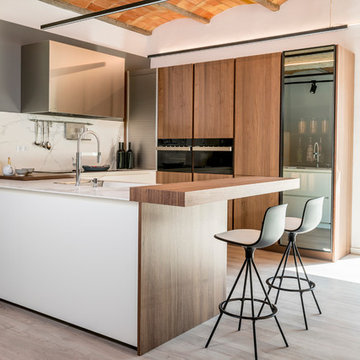
El modelo cocina DOCA Sedamat 508 Blanco en los muebles bajos, y una combinación de Barna Tint Nogal y Leach Reflex en las columnas. Esta combinación queda espectacular, y super practica ya que hace forma de U. Es una cocina sin tiradores, con Sistema Gola Milano.
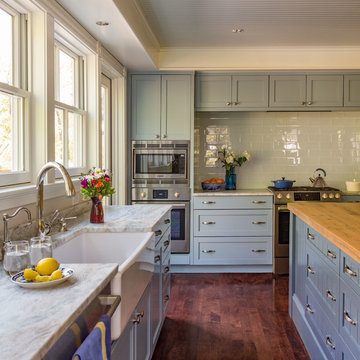
Eric Roth
Cette image montre une cuisine rustique en L de taille moyenne avec un évier de ferme, un placard à porte shaker, des portes de placard bleues, un plan de travail en granite, un électroménager en acier inoxydable, parquet foncé et une crédence blanche.
Cette image montre une cuisine rustique en L de taille moyenne avec un évier de ferme, un placard à porte shaker, des portes de placard bleues, un plan de travail en granite, un électroménager en acier inoxydable, parquet foncé et une crédence blanche.
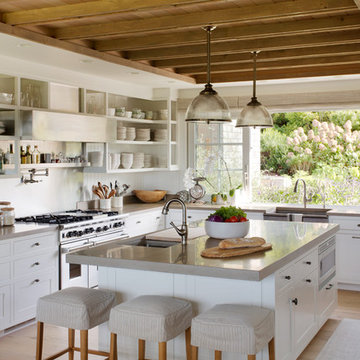
Eric Roth Photography
Idée de décoration pour une cuisine champêtre en L et bois clair avec un évier de ferme, un placard à porte shaker, une crédence blanche, un électroménager en acier inoxydable, parquet clair et îlot.
Idée de décoration pour une cuisine champêtre en L et bois clair avec un évier de ferme, un placard à porte shaker, une crédence blanche, un électroménager en acier inoxydable, parquet clair et îlot.
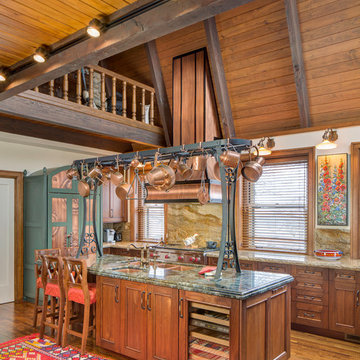
Bob Greenspan Photography
Cette photo montre une grande cuisine ouverte montagne en L et bois brun avec un évier 2 bacs, un placard à porte affleurante, un plan de travail en granite, une crédence marron, une crédence en dalle de pierre, un électroménager en acier inoxydable, un sol en bois brun et îlot.
Cette photo montre une grande cuisine ouverte montagne en L et bois brun avec un évier 2 bacs, un placard à porte affleurante, un plan de travail en granite, une crédence marron, une crédence en dalle de pierre, un électroménager en acier inoxydable, un sol en bois brun et îlot.
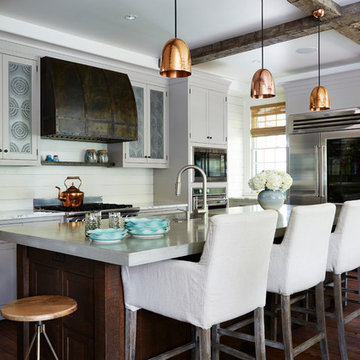
Photo Cred: Kip Dawkins (www.kipdawkinsphotography.com)
Cette image montre une cuisine rustique en L avec un placard à porte shaker, des portes de placard grises, une crédence blanche, un électroménager en acier inoxydable, un sol en bois brun et îlot.
Cette image montre une cuisine rustique en L avec un placard à porte shaker, des portes de placard grises, une crédence blanche, un électroménager en acier inoxydable, un sol en bois brun et îlot.
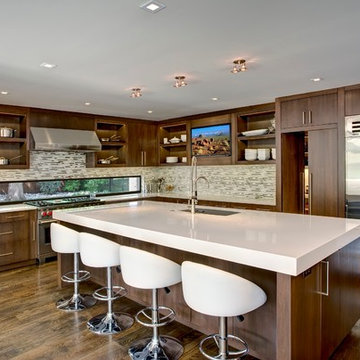
Photo Credit: Moment In Time Photography
Idées déco pour une cuisine contemporaine en L et bois foncé avec un électroménager en acier inoxydable, un placard à porte plane et une crédence en carreau briquette.
Idées déco pour une cuisine contemporaine en L et bois foncé avec un électroménager en acier inoxydable, un placard à porte plane et une crédence en carreau briquette.

Réalisation d'une grande cuisine américaine grise et rose design en L avec un placard à porte plane, un électroménager en acier inoxydable, un évier encastré, un plan de travail en béton, un sol en bois brun et îlot.
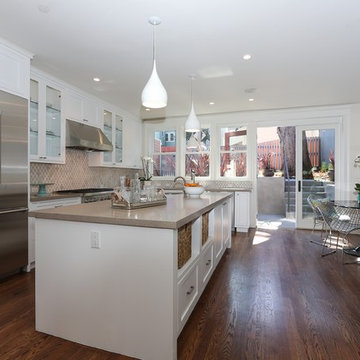
Cette photo montre une cuisine américaine tendance en L avec un placard à porte shaker, des portes de placard blanches, un plan de travail en quartz modifié et un électroménager en acier inoxydable.
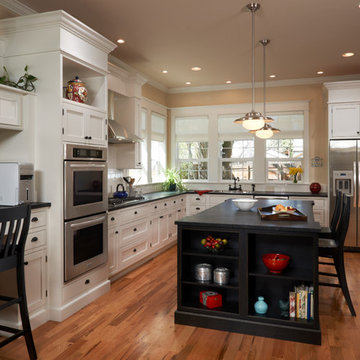
Adhering to the homeowner's request for lots of light, we designed the kitchen with few upper cabinets. Moss Photography - www.mossphotography.com
Inspiration pour une cuisine américaine traditionnelle en L de taille moyenne avec un placard à porte shaker, des portes de placard blanches, un plan de travail en stéatite, une crédence blanche, une crédence en carrelage métro, un électroménager en acier inoxydable, un évier posé, parquet clair et îlot.
Inspiration pour une cuisine américaine traditionnelle en L de taille moyenne avec un placard à porte shaker, des portes de placard blanches, un plan de travail en stéatite, une crédence blanche, une crédence en carrelage métro, un électroménager en acier inoxydable, un évier posé, parquet clair et îlot.
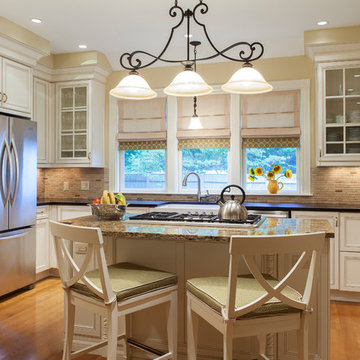
Interior Design:- Vani Sayeed Studios
Photo Credits:- Jared Kuzia Photography
Inspiration pour une cuisine victorienne en L fermée avec un évier de ferme, un placard avec porte à panneau encastré, des portes de placard blanches, une crédence beige, une crédence en carreau briquette, un électroménager en acier inoxydable, un plan de travail en granite et un plan de travail beige.
Inspiration pour une cuisine victorienne en L fermée avec un évier de ferme, un placard avec porte à panneau encastré, des portes de placard blanches, une crédence beige, une crédence en carreau briquette, un électroménager en acier inoxydable, un plan de travail en granite et un plan de travail beige.
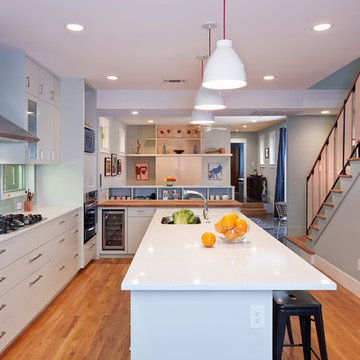
View of kitchen island and cabinets with family room beyond. Wall paint color: "Beach Glass," Benjamin Moore.
Photo Atelier Wong.
Idée de décoration pour une cuisine design en L de taille moyenne avec un placard à porte plane, des portes de placards vertess, un évier encastré, une crédence verte, un électroménager en acier inoxydable, un plan de travail en quartz modifié, une crédence en carreau de verre, un sol en bois brun et îlot.
Idée de décoration pour une cuisine design en L de taille moyenne avec un placard à porte plane, des portes de placards vertess, un évier encastré, une crédence verte, un électroménager en acier inoxydable, un plan de travail en quartz modifié, une crédence en carreau de verre, un sol en bois brun et îlot.
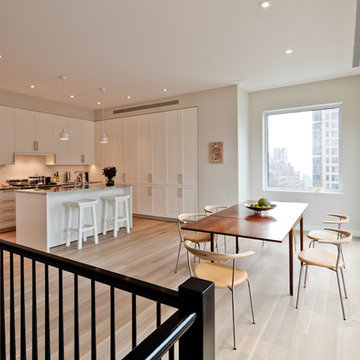
http://www.francoisdischinger.com/#/
Aménagement d'une grande cuisine américaine contemporaine en L avec un placard avec porte à panneau encastré, des portes de placard blanches, un plan de travail en granite, une crédence blanche, une crédence en carrelage métro, un électroménager en acier inoxydable, parquet clair, îlot, un sol beige et un plan de travail gris.
Aménagement d'une grande cuisine américaine contemporaine en L avec un placard avec porte à panneau encastré, des portes de placard blanches, un plan de travail en granite, une crédence blanche, une crédence en carrelage métro, un électroménager en acier inoxydable, parquet clair, îlot, un sol beige et un plan de travail gris.
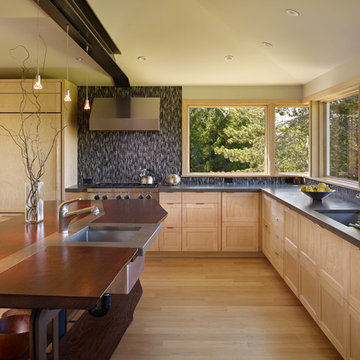
The Fall City Renovation began with a farmhouse on a hillside overlooking the Snoqualmie River valley, about 30 miles east of Seattle. On the main floor, the walls between the kitchen and dining room were removed, and a 25-ft. long addition to the kitchen provided a continuous glass ribbon around the limestone kitchen counter. The resulting interior has a feeling similar to a fire look-out tower in the national forest. Adding to the open feeling, a custom island table was created using reclaimed elm planks and a blackened steel base, with inlaid limestone around the sink area. Sensuous custom blown-glass light fixtures were hung over the existing dining table. The completed kitchen-dining space is serene, light-filled and dominated by the sweeping view of the Snoqualmie Valley.
The second part of the renovation focused on the master bathroom. Similar to the design approach in the kitchen, a new addition created a continuous glass wall, with wonderful views of the valley. The blackened steel-frame vanity mirrors were custom-designed, and they hang suspended in front of the window wall. LED lighting has been integrated into the steel frames. The tub is perched in front of floor-to-ceiling glass, next to a curvilinear custom bench in Sapele wood and steel. Limestone counters and floors provide material continuity in the space.
Sustainable design practice included extensive use of natural light to reduce electrical demand, low VOC paints, LED lighting, reclaimed elm planks at the kitchen island, sustainably harvested hardwoods, and natural stone counters. New exterior walls using 2x8 construction achieved 40% greater insulation value than standard wall construction.
Photo: Benjamin Benschneider
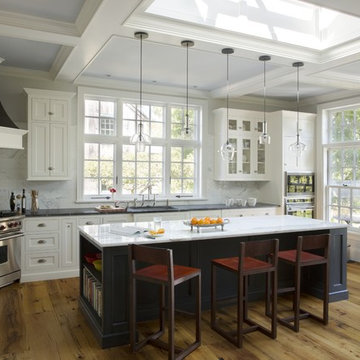
Kitchen designed and constructed by Jewett Farms + Co. Cabinetry. Antique Oak floors by Jewett Farms + Co. Flooring. Photos by Eric Roth
Exemple d'une cuisine chic en L avec un placard à porte shaker, des portes de placard blanches, une crédence blanche et un électroménager en acier inoxydable.
Exemple d'une cuisine chic en L avec un placard à porte shaker, des portes de placard blanches, une crédence blanche et un électroménager en acier inoxydable.
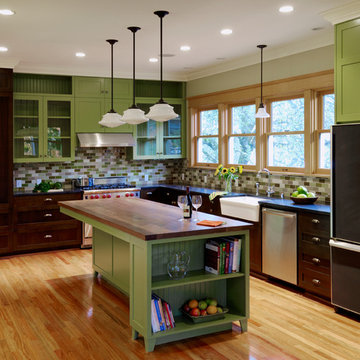
Keeping this kitchen true to its original period it has black granite perimeter countertops that are honed rather than polished to mimic slate or soapstone. The 9 foot long island has a walnut countertop and antique brass bin style pulls. See-in cabinets that extend to the ceiling are an old school idea that looks great and provides ample storage.
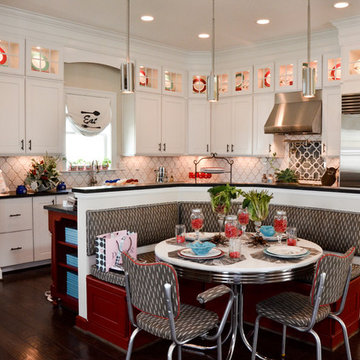
Memories That Last Photos by Tracy Kearney
Idée de décoration pour une cuisine américaine tradition en L avec un placard avec porte à panneau encastré, des portes de placard blanches et un électroménager en acier inoxydable.
Idée de décoration pour une cuisine américaine tradition en L avec un placard avec porte à panneau encastré, des portes de placard blanches et un électroménager en acier inoxydable.
Idées déco de cuisines en L
1