Idées déco de cuisines avec un sol en carrelage de porcelaine
Trier par :
Budget
Trier par:Populaires du jour
1 - 20 sur 88 photos
1 sur 3

Aménagement d'une grande cuisine contemporaine en U fermée avec un placard à porte plane, un plan de travail en quartz, un sol en carrelage de porcelaine, îlot, un sol blanc, un évier 1 bac, des portes de placard blanches, une crédence blanche, une crédence en dalle de pierre, un électroménager en acier inoxydable, un plan de travail blanc et fenêtre au-dessus de l'évier.

Idée de décoration pour une grande cuisine design en L et bois foncé avec un évier encastré, un placard à porte plane, un plan de travail en quartz, une crédence multicolore, une crédence en mosaïque, un électroménager en acier inoxydable, un sol en carrelage de porcelaine, 2 îlots et un sol beige.
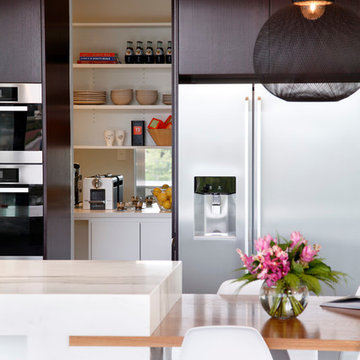
A unique blend of visual, textural and practical design has come together to create this bright and enjoyable Clonfarf kitchen.
Working with the owners interior designer, Anita Mitchell, we decided to take inspiration from the spectacular view and make it a key feature of the design using a variety of finishes and textures to add visual interest to the space and work with the natural light. Photos by Eliot Cohen

Our client chose platinum blue matt and oak effect cashmere grey doors to help create a bright airy space. Clever storage solutions were key to this design, as we tried to come up with many storage options to help with the family's needs. The long, island is a bold statement within the room, as the two separate islands are connected by a simple, solid wood worktop, making the design unique. The mix-match of colours and materials work really well within the space and really show off the clients personality.
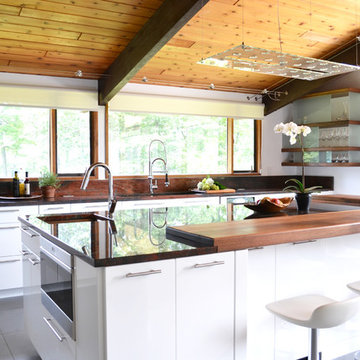
design by d. schmunk ids; general contractor, High Street Design, Simsbury, CT; cabinets supplied by CT Ktichen and Bath Studio, Avon, CT; photo by e. barry of rehabitat
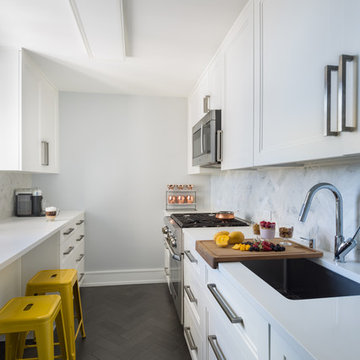
Cette photo montre une cuisine parallèle chic de taille moyenne avec un évier encastré, des portes de placard blanches, un plan de travail en quartz modifié, une crédence blanche, une crédence en marbre, aucun îlot, un placard avec porte à panneau encastré, un électroménager en acier inoxydable, un sol marron et un sol en carrelage de porcelaine.

D-Max
Réalisation d'une grande cuisine design en U avec un évier encastré, un placard à porte plane, des portes de placard noires, un plan de travail en quartz modifié, un électroménager en acier inoxydable, un sol en carrelage de porcelaine, une péninsule, un sol beige, fenêtre et fenêtre au-dessus de l'évier.
Réalisation d'une grande cuisine design en U avec un évier encastré, un placard à porte plane, des portes de placard noires, un plan de travail en quartz modifié, un électroménager en acier inoxydable, un sol en carrelage de porcelaine, une péninsule, un sol beige, fenêtre et fenêtre au-dessus de l'évier.
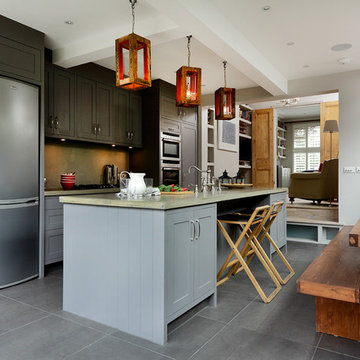
CABINETRY: The Bovingdon kitchen in solid oak, oak veneer and tulipwood, Cue & Co of London, hand-painted in Dark Lead, Little Greene LIGHTING: The Small Lucent Lantern, Cue & Co of London APPLIANCES: Ovens, extractor hood, hob; all Neff; fridge-freezer, Zanussi WORK SURFACES: Polished concrete, Cue & Co of London SPLASHBACK: Polished Venetian plaster, Cue & Co of London SINK: Claron 700-U sink, Blanco TAP Provence two hole mixer with lever handles, Perrin & Rowe SHELF: Library Shelf Light II in reclaimed timber and hand-painted in a distressed finish, Cue & Co of London FREESTANDING CUPBOARD: Shaker-style Bovingdon Boiler Dresser in reclaimed timber with a hand-painted finish, Cue & Co of London SEATING: Handmade bench and bar stools, Cue & Co of London DINING TABLE: Solid wood Dining Table II from the Repast collection, Cue & Co of London
Cue & Co of London kitchens start from £35,000
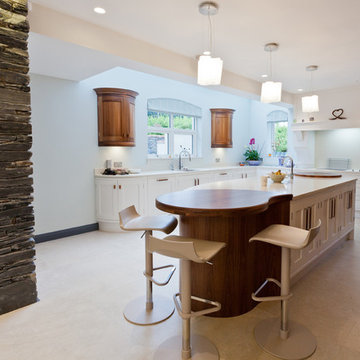
Ryan Morrow
Cette photo montre une grande cuisine américaine tendance en U avec un placard à porte shaker, des portes de placard blanches, un plan de travail en quartz modifié, une crédence blanche, un sol en carrelage de porcelaine, îlot, un évier encastré et fenêtre au-dessus de l'évier.
Cette photo montre une grande cuisine américaine tendance en U avec un placard à porte shaker, des portes de placard blanches, un plan de travail en quartz modifié, une crédence blanche, un sol en carrelage de porcelaine, îlot, un évier encastré et fenêtre au-dessus de l'évier.

Remodel kitchen - photo credit: Sacha Griffin
Cette photo montre une grande cuisine américaine tendance en bois clair et L avec un électroménager en acier inoxydable, un placard à porte plane, un évier encastré, un plan de travail en granite, une crédence noire, un sol en carrelage de porcelaine, un sol gris, îlot, une crédence en granite et plan de travail noir.
Cette photo montre une grande cuisine américaine tendance en bois clair et L avec un électroménager en acier inoxydable, un placard à porte plane, un évier encastré, un plan de travail en granite, une crédence noire, un sol en carrelage de porcelaine, un sol gris, îlot, une crédence en granite et plan de travail noir.

Eat-in with room for five at the chef's counter! Imagine the conversation as guests gather around the kitchen island.
Uttermost backed white, wood trimmed barstools bring luxury seating to this warm kitchen.
Photography by Victor Bernard
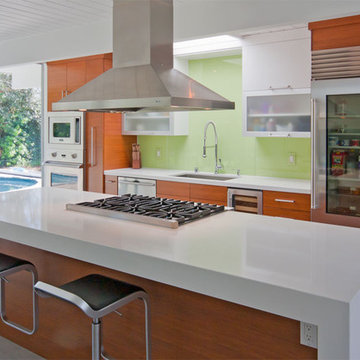
Contemporary kitchen using Crystal Cabinets in an Eichler home.
Aménagement d'une cuisine américaine parallèle contemporaine en bois brun de taille moyenne avec un électroménager en acier inoxydable, un placard à porte plane, un plan de travail en quartz modifié, une crédence verte, une crédence en feuille de verre, un sol en carrelage de porcelaine et îlot.
Aménagement d'une cuisine américaine parallèle contemporaine en bois brun de taille moyenne avec un électroménager en acier inoxydable, un placard à porte plane, un plan de travail en quartz modifié, une crédence verte, une crédence en feuille de verre, un sol en carrelage de porcelaine et îlot.
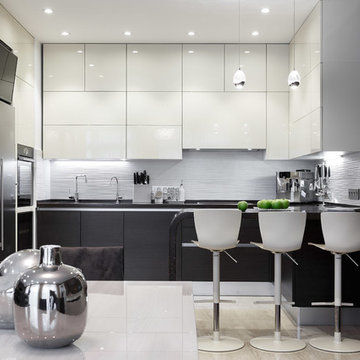
Кухня. Кухонная мебель Scavolini, барные стулья Scavolini, техника Liebherr, Bosch, светильники Schuller Rocio, фартук FAP, керамогранит Fanal.
Réalisation d'une petite cuisine ouverte bicolore design en U avec un placard à porte plane, des portes de placard blanches, un plan de travail en quartz modifié, une crédence blanche, une crédence en carreau de porcelaine, un sol en carrelage de porcelaine, un électroménager en acier inoxydable, une péninsule, un évier encastré et un sol beige.
Réalisation d'une petite cuisine ouverte bicolore design en U avec un placard à porte plane, des portes de placard blanches, un plan de travail en quartz modifié, une crédence blanche, une crédence en carreau de porcelaine, un sol en carrelage de porcelaine, un électroménager en acier inoxydable, une péninsule, un évier encastré et un sol beige.
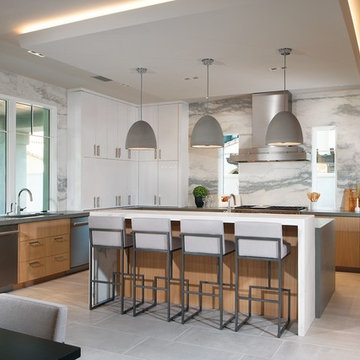
Réalisation d'une grande cuisine américaine design en U et bois brun avec un évier encastré, un placard à porte plane, une crédence blanche, un électroménager en acier inoxydable, îlot, un plan de travail gris, un plan de travail en quartz modifié, une crédence en dalle de pierre, un sol en carrelage de porcelaine et un sol gris.
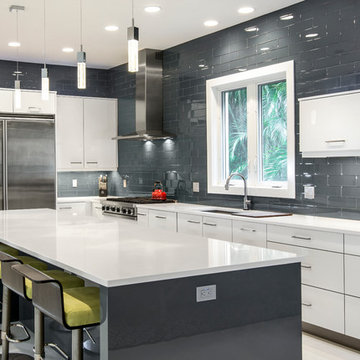
Photo: Amber Frederiksen Photography
Cette photo montre une cuisine américaine grise et blanche tendance en L avec une crédence grise, une crédence en carreau de verre, un électroménager en acier inoxydable, un placard à porte plane, des portes de placard blanches, un évier encastré, îlot, un plan de travail en surface solide et un sol en carrelage de porcelaine.
Cette photo montre une cuisine américaine grise et blanche tendance en L avec une crédence grise, une crédence en carreau de verre, un électroménager en acier inoxydable, un placard à porte plane, des portes de placard blanches, un évier encastré, îlot, un plan de travail en surface solide et un sol en carrelage de porcelaine.
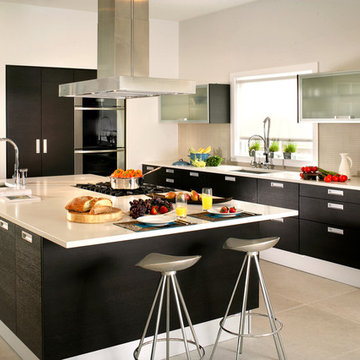
Pedini Wenge finish cabinets
Viking range
Caesarstone counters
Sub Zero fridge
Glass
Idée de décoration pour une grande cuisine américaine minimaliste en U et bois foncé avec un électroménager en acier inoxydable, un évier encastré, un placard à porte plane, un plan de travail en quartz modifié, une crédence beige, une crédence en carreau de porcelaine, un sol en carrelage de porcelaine et îlot.
Idée de décoration pour une grande cuisine américaine minimaliste en U et bois foncé avec un électroménager en acier inoxydable, un évier encastré, un placard à porte plane, un plan de travail en quartz modifié, une crédence beige, une crédence en carreau de porcelaine, un sol en carrelage de porcelaine et îlot.

Ethan Rohloff Photography
Inspiration pour une cuisine ouverte chalet en L et bois clair de taille moyenne avec un électroménager en acier inoxydable, un évier 2 bacs, un placard à porte plane, un plan de travail en stratifié, une crédence en céramique, un sol en carrelage de porcelaine, îlot et une crédence blanche.
Inspiration pour une cuisine ouverte chalet en L et bois clair de taille moyenne avec un électroménager en acier inoxydable, un évier 2 bacs, un placard à porte plane, un plan de travail en stratifié, une crédence en céramique, un sol en carrelage de porcelaine, îlot et une crédence blanche.
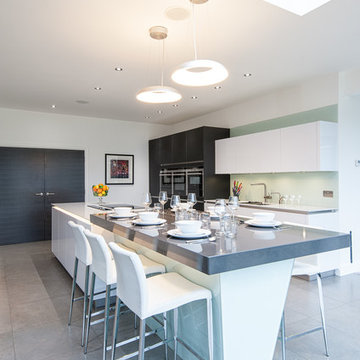
Brief:
The main concerns for our client were to create a family friendly entertaining space with plenty of storage. They had a clear idea of colour scheme but needed help to plan and select the appropriate finish and style.
Collection:
Urban Style with white gloss and satin black handle-less units. Silestone white quartz worktop and grey quartz breakfast bar.
Solution:
Space was not an issue in this comfortably sized kitchen/dining room. Our designers worked with our client to give them a multi-functional space that is perfect for the serious cook, the entertainer and the family.
LED lighting under the worktops, in the channel handles and under the breakfast bar add a sophisticated touch whilst softening the effect of the large kitchen island.
Having a durable Silestone quartz breakfast bar means it will last for years to come - and means that the cook is never isolated from the party.
Our client said:
"We didn't need to go anywhere else, we went straight to Urban Myth"
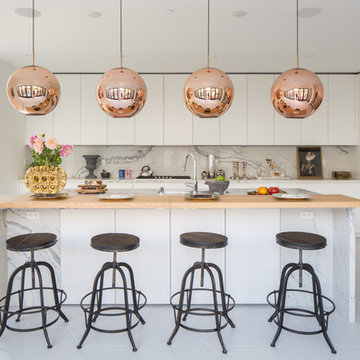
Réalisation d'une grande cuisine design en L fermée avec un évier encastré, un placard à porte plane, des portes de placard blanches, une crédence blanche, un électroménager en acier inoxydable, îlot, un sol blanc, un plan de travail en bois, une crédence en marbre et un sol en carrelage de porcelaine.
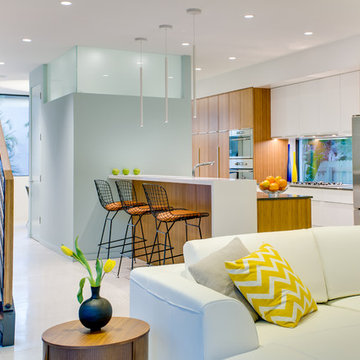
Ryan Gamma Photography. House Developer: Latitude 27 Properties, LLC
Idée de décoration pour une cuisine ouverte parallèle design en bois brun de taille moyenne avec un placard à porte plane, un évier encastré, un plan de travail en quartz, un électroménager en acier inoxydable, un sol en carrelage de porcelaine, aucun îlot et fenêtre.
Idée de décoration pour une cuisine ouverte parallèle design en bois brun de taille moyenne avec un placard à porte plane, un évier encastré, un plan de travail en quartz, un électroménager en acier inoxydable, un sol en carrelage de porcelaine, aucun îlot et fenêtre.
Idées déco de cuisines avec un sol en carrelage de porcelaine
1