Idées déco de cuisines avec un sol en contreplaqué et moquette
Trier par :
Budget
Trier par:Populaires du jour
161 - 180 sur 2 624 photos
1 sur 3
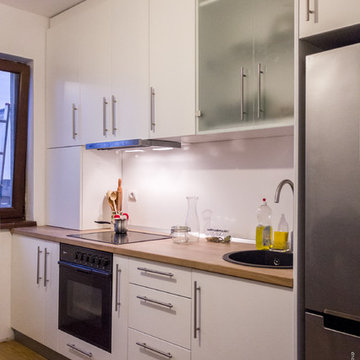
Stefan Danila, Morem Group
Cette photo montre une petite cuisine linéaire tendance fermée avec un évier 1 bac, un placard à porte plane, des portes de placard blanches, un plan de travail en stratifié, une crédence blanche, un sol en contreplaqué et aucun îlot.
Cette photo montre une petite cuisine linéaire tendance fermée avec un évier 1 bac, un placard à porte plane, des portes de placard blanches, un plan de travail en stratifié, une crédence blanche, un sol en contreplaqué et aucun îlot.
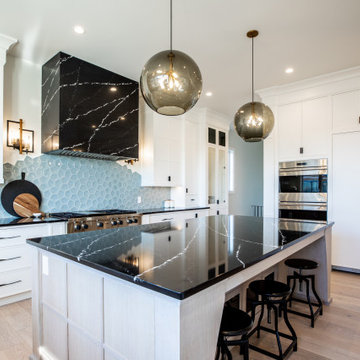
Chef Inspired Kitchen
Modern Farmhouse
Custom Home
Calgary, Alberta
Inspiration pour une grande cuisine américaine rustique en U avec un évier encastré, un placard avec porte à panneau encastré, des portes de placard blanches, plan de travail en marbre, une crédence bleue, une crédence en carreau de verre, un électroménager en acier inoxydable, un sol en contreplaqué, îlot, un sol marron et plan de travail noir.
Inspiration pour une grande cuisine américaine rustique en U avec un évier encastré, un placard avec porte à panneau encastré, des portes de placard blanches, plan de travail en marbre, une crédence bleue, une crédence en carreau de verre, un électroménager en acier inoxydable, un sol en contreplaqué, îlot, un sol marron et plan de travail noir.
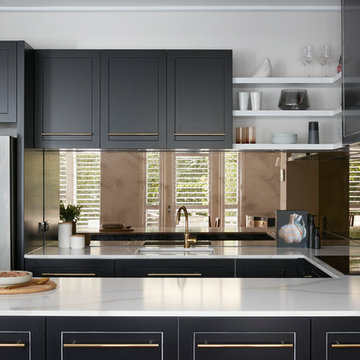
Tom Roe
Cette photo montre une grande cuisine tendance en U avec des portes de placard noires, plan de travail en marbre, une crédence métallisée, un évier 2 bacs, un placard avec porte à panneau surélevé, une crédence en carreau de verre, un électroménager de couleur, un sol en contreplaqué, îlot, un sol marron et un plan de travail blanc.
Cette photo montre une grande cuisine tendance en U avec des portes de placard noires, plan de travail en marbre, une crédence métallisée, un évier 2 bacs, un placard avec porte à panneau surélevé, une crédence en carreau de verre, un électroménager de couleur, un sol en contreplaqué, îlot, un sol marron et un plan de travail blanc.
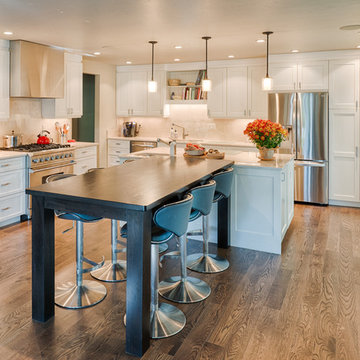
William Horton, www.horton.com/architecture
Inspiration pour une cuisine américaine minimaliste en L de taille moyenne avec un évier posé, un placard à porte shaker, des portes de placard blanches, un plan de travail en granite, une crédence blanche, un électroménager en acier inoxydable, un sol en contreplaqué et 2 îlots.
Inspiration pour une cuisine américaine minimaliste en L de taille moyenne avec un évier posé, un placard à porte shaker, des portes de placard blanches, un plan de travail en granite, une crédence blanche, un électroménager en acier inoxydable, un sol en contreplaqué et 2 îlots.
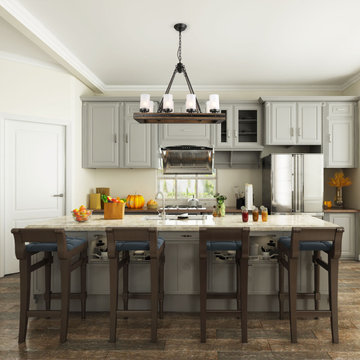
LALUZ Home offers more than just distinctively beautiful home products. We've also backed each style with award-winning craftsmanship, unparalleled quality
and superior service. We believe that the products you choose from LALUZ Home should exceed functionality and transform your spaces into stunning, inspiring settings.
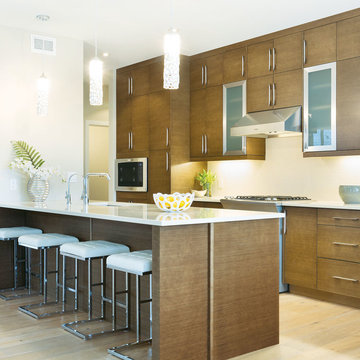
Réalisation d'une cuisine linéaire et encastrable design en bois brun de taille moyenne avec un évier encastré, un placard à porte plane, un plan de travail en surface solide, une crédence blanche, une crédence en mosaïque, un sol en contreplaqué, une péninsule et un sol beige.
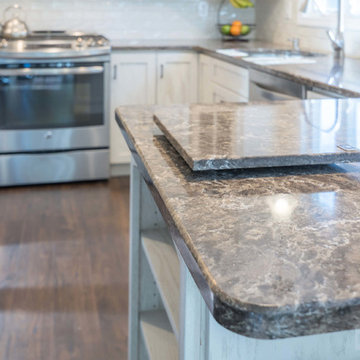
This Red Oak kitchen was designed with Starmark cabinets in the Bridgeport door style. Featuring a Macadamia Tinted Varnish finish, the Cambria Hampshire countertop adds to the appeal of this stunning red oak kitchen.
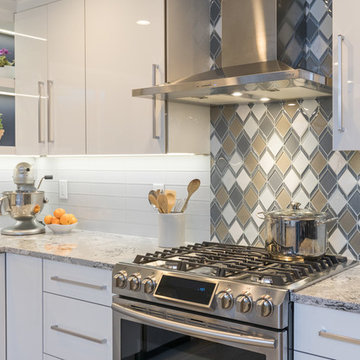
Seacoast RE Photography
Idée de décoration pour une cuisine américaine nordique en L de taille moyenne avec un évier encastré, un placard à porte plane, des portes de placard blanches, un plan de travail en quartz modifié, une crédence multicolore, une crédence en feuille de verre, un électroménager en acier inoxydable, un sol en contreplaqué et îlot.
Idée de décoration pour une cuisine américaine nordique en L de taille moyenne avec un évier encastré, un placard à porte plane, des portes de placard blanches, un plan de travail en quartz modifié, une crédence multicolore, une crédence en feuille de verre, un électroménager en acier inoxydable, un sol en contreplaqué et îlot.
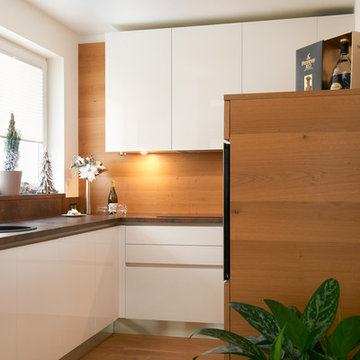
Inspiration pour une cuisine design en U de taille moyenne avec un évier posé, un placard à porte plane, des portes de placard blanches, un plan de travail en stratifié, une crédence marron, une crédence en bois, un électroménager en acier inoxydable, un sol en contreplaqué et aucun îlot.
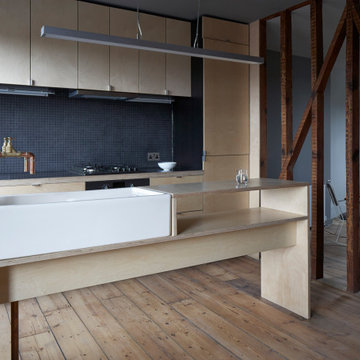
493-495 Hackney Road, formally the site of the oldest ironmongers in London trading since 1797, has undergone a two-part refurbishment and extension to accommodate a mixed-use commercial and residential development. Architect: Jonathan Tuckey Design. Photography: James Brittain
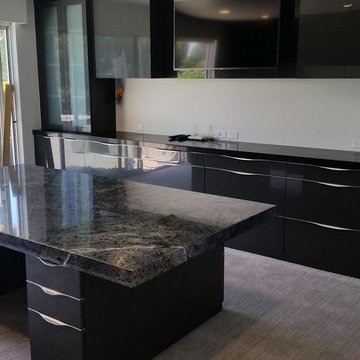
Exemple d'une petite cuisine ouverte linéaire tendance avec un plan de travail en granite, îlot, un placard à porte plane, des portes de placard noires, moquette et un sol gris.
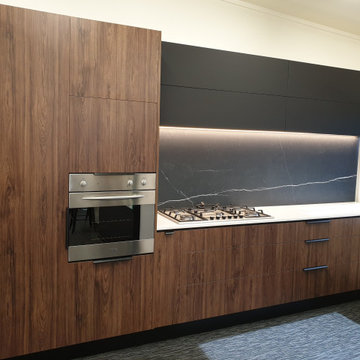
Bates Joinery Blum show kitchen
Prime Melamine Hickory Walnut with Prime Laminate Black Velour Soft-matt fronts
Quantum Quartz Michelangelo engineered stone top
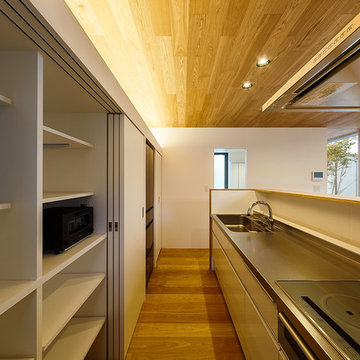
haus-flow Photo by 森本大助
Idées déco pour une cuisine ouverte linéaire moderne de taille moyenne avec un placard à porte plane, des portes de placard blanches, un plan de travail en inox, une crédence blanche, un sol en contreplaqué, une péninsule et un sol marron.
Idées déco pour une cuisine ouverte linéaire moderne de taille moyenne avec un placard à porte plane, des portes de placard blanches, un plan de travail en inox, une crédence blanche, un sol en contreplaqué, une péninsule et un sol marron.
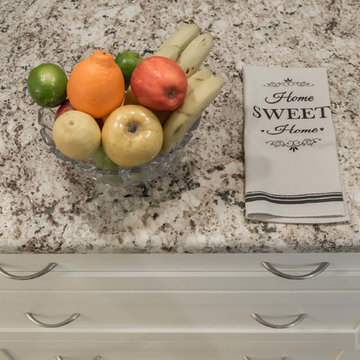
This Birch kitchen was designed with Galleria Custom cabinets in the Hamilton door style. Featuring a Sugar White Enamel finish, the Alaska White granite countertop adds some sugar to this already gorgeous kitchen.
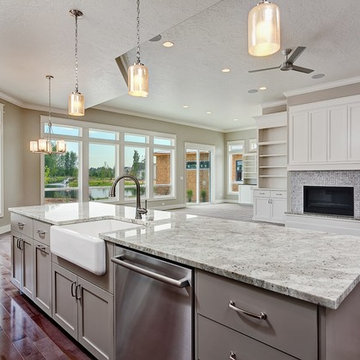
Doug Petersen Photography
Idée de décoration pour une grande cuisine craftsman avec moquette.
Idée de décoration pour une grande cuisine craftsman avec moquette.
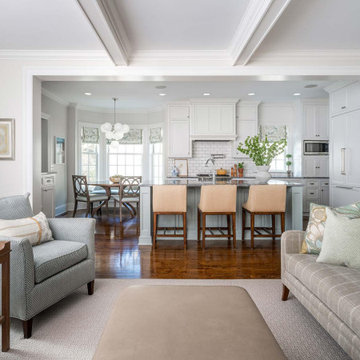
A new home can be beautiful, yet lack soul. For a family with exquisite taste, and a love of the artisan and bespoke, LiLu created a layered palette of furnishings that express each family member’s personality and values. One child, who loves Jackson Pollock, received a window seat from which to enjoy the ceiling’s lively splatter wallpaper. The other child, a young gentleman, has a navy tweed upholstered headboard and plaid club chair with leather ottoman. Elsewhere, sustainably sourced items have provenance and meaning, including a LiLu-designed powder-room vanity with marble top, a Dunes and Duchess table, Italian drapery with beautiful trimmings, Galbraith & Panel wallcoverings, and a bubble table. After working with LiLu, the family’s house has become their home.
----
Project designed by Minneapolis interior design studio LiLu Interiors. They serve the Minneapolis-St. Paul area including Wayzata, Edina, and Rochester, and they travel to the far-flung destinations that their upscale clientele own second homes in.
-----
For more about LiLu Interiors, click here: https://www.liluinteriors.com/
----
To learn more about this project, click here:
https://www.liluinteriors.com/blog/portfolio-items/art-of-family/
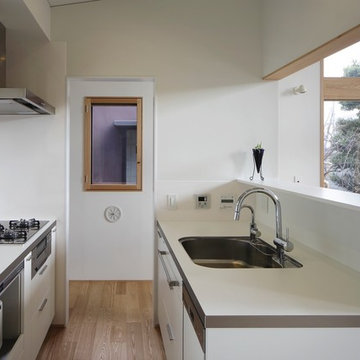
Idée de décoration pour une petite cuisine ouverte parallèle minimaliste avec un évier encastré, un placard à porte plane, des portes de placard blanches, une crédence blanche, une crédence en feuille de verre, un électroménager noir, un sol en contreplaqué, îlot, un sol beige et un plan de travail blanc.
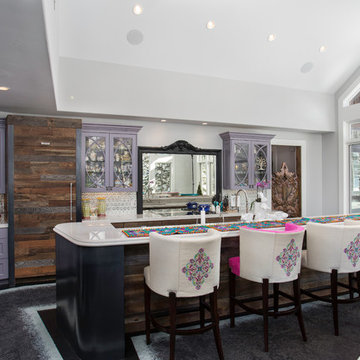
Kitchen design space
https://www.kaikenphotography.com/
Réalisation d'une très grande cuisine américaine parallèle avec un évier encastré, un placard à porte plane, des portes de placard violettes, plan de travail en marbre, une crédence métallisée, une crédence en mosaïque, moquette, 2 îlots, un sol gris et un plan de travail blanc.
Réalisation d'une très grande cuisine américaine parallèle avec un évier encastré, un placard à porte plane, des portes de placard violettes, plan de travail en marbre, une crédence métallisée, une crédence en mosaïque, moquette, 2 îlots, un sol gris et un plan de travail blanc.
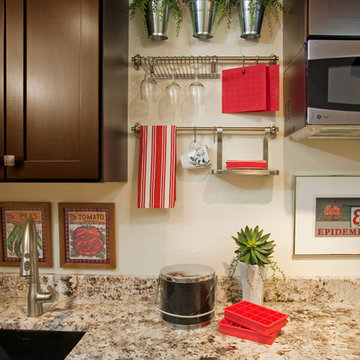
Functional Wall Decor
This system of rods, hooks, shelves and glass racks can be arranged in a multitude of configurations. This small amount of space can stock mugs, wine glasses, towels, pot holders, soap and potted plants!
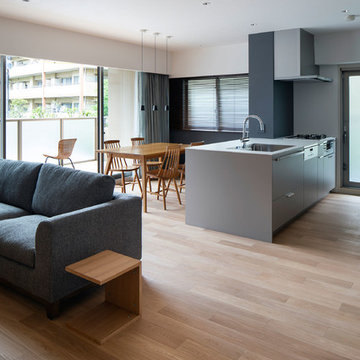
吹田の家3(リフォーム) Photo by 冨田英次
Idée de décoration pour une petite cuisine ouverte parallèle design avec un évier posé, des portes de placard grises, un sol en contreplaqué, îlot et un sol beige.
Idée de décoration pour une petite cuisine ouverte parallèle design avec un évier posé, des portes de placard grises, un sol en contreplaqué, îlot et un sol beige.
Idées déco de cuisines avec un sol en contreplaqué et moquette
9