Idées déco de cuisines avec un sol en contreplaqué et sol en béton ciré
Trier par :
Budget
Trier par:Populaires du jour
141 - 160 sur 27 965 photos
1 sur 3
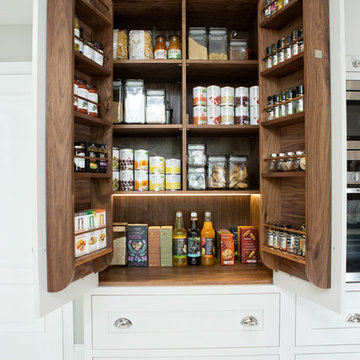
http://mephoto.co.uk
Cette image montre une arrière-cuisine traditionnelle avec un placard à porte shaker, des portes de placard blanches et sol en béton ciré.
Cette image montre une arrière-cuisine traditionnelle avec un placard à porte shaker, des portes de placard blanches et sol en béton ciré.
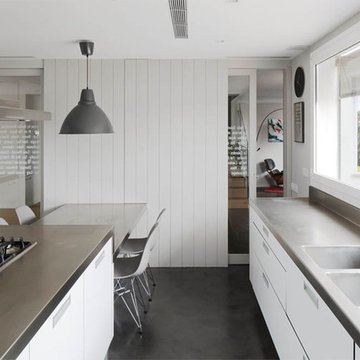
Mauricio Fuentes
Inspiration pour une grande cuisine parallèle nordique fermée avec un évier 2 bacs, un placard à porte plane, des portes de placard blanches, un plan de travail en inox, un électroménager en acier inoxydable, sol en béton ciré, îlot et un plan de travail gris.
Inspiration pour une grande cuisine parallèle nordique fermée avec un évier 2 bacs, un placard à porte plane, des portes de placard blanches, un plan de travail en inox, un électroménager en acier inoxydable, sol en béton ciré, îlot et un plan de travail gris.
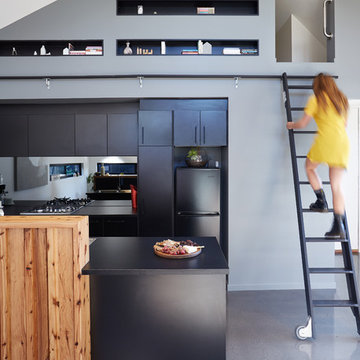
Sean Fennessy
Aménagement d'une cuisine ouverte contemporaine avec un placard à porte plane, des portes de placard noires, une crédence métallisée, une crédence miroir, un électroménager noir, sol en béton ciré et îlot.
Aménagement d'une cuisine ouverte contemporaine avec un placard à porte plane, des portes de placard noires, une crédence métallisée, une crédence miroir, un électroménager noir, sol en béton ciré et îlot.

Michael Kai
Réalisation d'une cuisine ouverte design en L de taille moyenne avec un évier encastré, un placard à porte plane, des portes de placard blanches, plan de travail en marbre, une crédence métallisée, une crédence en feuille de verre, sol en béton ciré et îlot.
Réalisation d'une cuisine ouverte design en L de taille moyenne avec un évier encastré, un placard à porte plane, des portes de placard blanches, plan de travail en marbre, une crédence métallisée, une crédence en feuille de verre, sol en béton ciré et îlot.
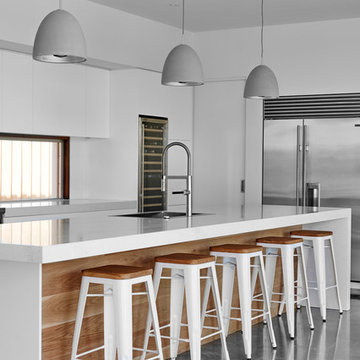
Exemple d'une cuisine tendance avec un placard à porte plane, des portes de placard blanches, îlot et sol en béton ciré.
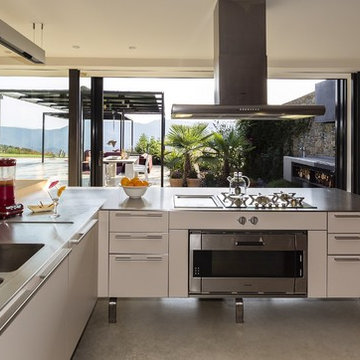
Exemple d'une grande cuisine tendance en L fermée avec un évier 2 bacs, un placard à porte plane, des portes de placard blanches, un plan de travail en inox, un électroménager en acier inoxydable, sol en béton ciré et une péninsule.
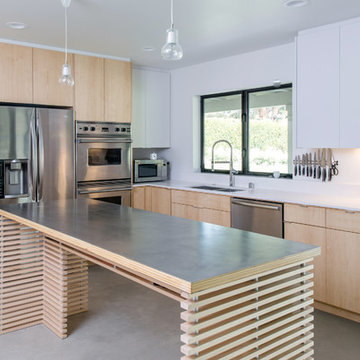
Full-height maple cabinets with painted white upper cabinets at either side frame the unique custom slatted wood and aluminum kitchen island.
Jimmy Cheng Photography

Alno AG
Cette photo montre une cuisine moderne de taille moyenne avec un évier encastré, des portes de placard grises, un plan de travail en béton, une crédence blanche, une crédence en carreau de ciment, sol en béton ciré, îlot et un électroménager en acier inoxydable.
Cette photo montre une cuisine moderne de taille moyenne avec un évier encastré, des portes de placard grises, un plan de travail en béton, une crédence blanche, une crédence en carreau de ciment, sol en béton ciré, îlot et un électroménager en acier inoxydable.
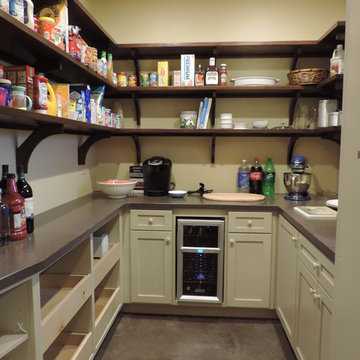
Decker Cabinets
Idée de décoration pour une petite arrière-cuisine design en U avec un placard à porte shaker, des portes de placard grises, un plan de travail en surface solide et sol en béton ciré.
Idée de décoration pour une petite arrière-cuisine design en U avec un placard à porte shaker, des portes de placard grises, un plan de travail en surface solide et sol en béton ciré.
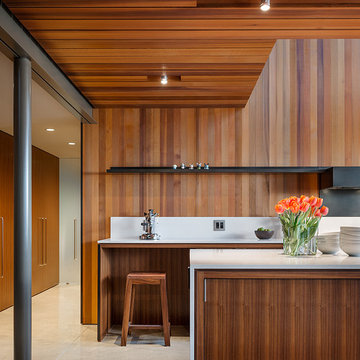
Photo Credit: Aaron Leitz
Inspiration pour une cuisine ouverte parallèle minimaliste en bois brun avec un évier encastré, un placard à porte plane, un plan de travail en quartz modifié, une crédence blanche, sol en béton ciré et îlot.
Inspiration pour une cuisine ouverte parallèle minimaliste en bois brun avec un évier encastré, un placard à porte plane, un plan de travail en quartz modifié, une crédence blanche, sol en béton ciré et îlot.

Photo by: Lucas Finlay
A successful entrepreneur and self-proclaimed bachelor, the owner of this 1,100-square-foot Yaletown property sought a complete renovation in time for Vancouver Winter Olympic Games. The goal: make it party central and keep the neighbours happy. For the latter, we added acoustical insulation to walls, ceilings, floors and doors. For the former, we designed the kitchen to provide ample catering space and keep guests oriented around the bar top and living area. Concrete counters, stainless steel cabinets, tin doors and concrete floors were chosen for durability and easy cleaning. The black, high-gloss lacquered pantry cabinets reflect light from the single window, and amplify the industrial space’s masculinity.
To add depth and highlight the history of the 100-year-old garment factory building, the original brick and concrete walls were exposed. In the living room, a drywall ceiling and steel beams were clad in Douglas Fir to reference the old, original post and beam structure.
We juxtaposed these raw elements with clean lines and bold statements with a nod to overnight guests. In the ensuite, the sculptural Spoon XL tub provides room for two; the vanity has a pop-up make-up mirror and extra storage; and, LED lighting in the steam shower to shift the mood from refreshing to sensual.
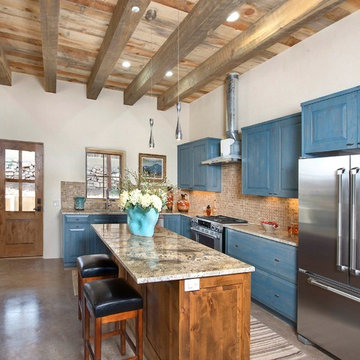
Daniel Nadelbach Photography,LLC
Cette image montre une cuisine chalet en L avec un évier encastré, un placard avec porte à panneau surélevé, des portes de placard bleues, un plan de travail en granite, une crédence beige, une crédence en carrelage de pierre, un électroménager en acier inoxydable, sol en béton ciré et îlot.
Cette image montre une cuisine chalet en L avec un évier encastré, un placard avec porte à panneau surélevé, des portes de placard bleues, un plan de travail en granite, une crédence beige, une crédence en carrelage de pierre, un électroménager en acier inoxydable, sol en béton ciré et îlot.

A sculpted island bench of Tasmanian Oak timber defines the kitchen. Geometric tiles and limed ply with translucent lemon accents, enhance the recycled Tasmanian oak joinery.
Photographer: Andrew Wuttke
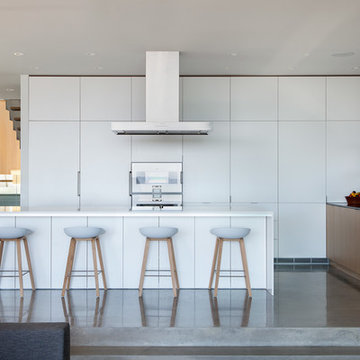
Réalisation d'une cuisine ouverte minimaliste en L avec un évier encastré, un placard à porte plane, des portes de placard blanches, une crédence noire et sol en béton ciré.

Cette image montre une grande cuisine bohème avec un évier 2 bacs, un placard à porte vitrée, un électroménager en acier inoxydable et sol en béton ciré.
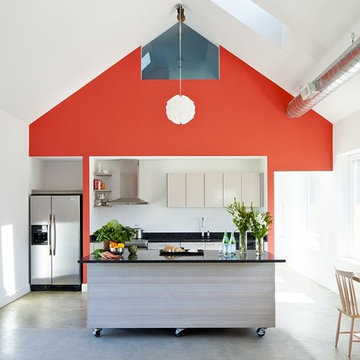
This vacation residence located in a beautiful ocean community on the New England coast features high performance and creative use of space in a small package. ZED designed the simple, gable-roofed structure and proposed the Passive House standard. The resulting home consumes only one-tenth of the energy for heating compared to a similar new home built only to code requirements.
Architecture | ZeroEnergy Design
Construction | Aedi Construction
Photos | Greg Premru Photography
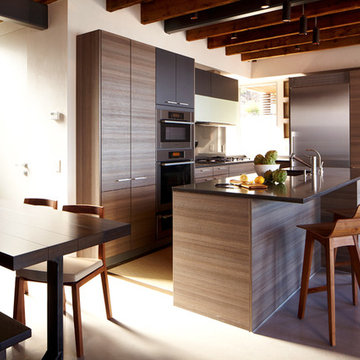
Professional interior shots by Phillip Ennis Photography, exterior shots provided by Architect's firm.
Réalisation d'une cuisine américaine minimaliste en bois foncé et L de taille moyenne avec un électroménager en acier inoxydable, un placard à porte plane, un plan de travail en quartz modifié, un évier encastré, sol en béton ciré et îlot.
Réalisation d'une cuisine américaine minimaliste en bois foncé et L de taille moyenne avec un électroménager en acier inoxydable, un placard à porte plane, un plan de travail en quartz modifié, un évier encastré, sol en béton ciré et îlot.

Photography by Eduard Hueber / archphoto
North and south exposures in this 3000 square foot loft in Tribeca allowed us to line the south facing wall with two guest bedrooms and a 900 sf master suite. The trapezoid shaped plan creates an exaggerated perspective as one looks through the main living space space to the kitchen. The ceilings and columns are stripped to bring the industrial space back to its most elemental state. The blackened steel canopy and blackened steel doors were designed to complement the raw wood and wrought iron columns of the stripped space. Salvaged materials such as reclaimed barn wood for the counters and reclaimed marble slabs in the master bathroom were used to enhance the industrial feel of the space.
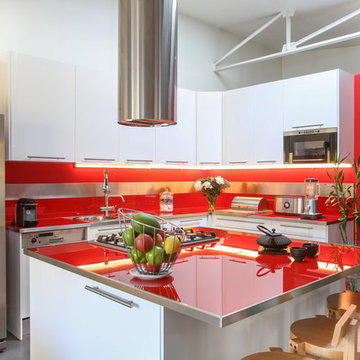
Thierry Stefanopoulos
Aménagement d'une grande cuisine contemporaine en L avec un évier encastré, des portes de placard blanches, un plan de travail en verre, une crédence rouge, un électroménager en acier inoxydable, sol en béton ciré, îlot, un sol gris, un plan de travail rouge, un placard à porte plane et une crédence en feuille de verre.
Aménagement d'une grande cuisine contemporaine en L avec un évier encastré, des portes de placard blanches, un plan de travail en verre, une crédence rouge, un électroménager en acier inoxydable, sol en béton ciré, îlot, un sol gris, un plan de travail rouge, un placard à porte plane et une crédence en feuille de verre.

Idées déco pour une cuisine ouverte contemporaine en bois brun avec un placard à porte plane, un électroménager noir, sol en béton ciré, îlot, un sol gris et un plan de travail blanc.
Idées déco de cuisines avec un sol en contreplaqué et sol en béton ciré
8