Idées déco de cuisines avec un sol en contreplaqué et un plan de travail blanc
Trier par :
Budget
Trier par:Populaires du jour
61 - 80 sur 550 photos
1 sur 3
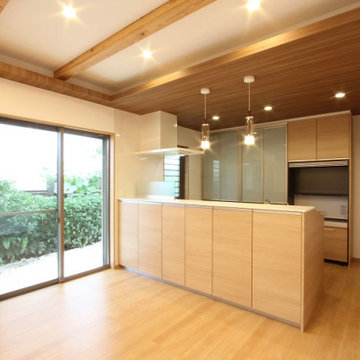
対面式のキッチンカウンターは高さ1060mm(奥行399mm)の程よい高さで、視線をさえぎりキッチンカウンターを見せないスタイルです。
キッチン背面には開き扉タイプの収納が装備されています。
Idées déco pour une grande cuisine ouverte linéaire scandinave avec un évier intégré, un placard à porte affleurante, des portes de placard beiges, plan de travail en marbre, une crédence blanche, une crédence en feuille de verre, un électroménager en acier inoxydable, un sol en contreplaqué, un sol beige, un plan de travail blanc et poutres apparentes.
Idées déco pour une grande cuisine ouverte linéaire scandinave avec un évier intégré, un placard à porte affleurante, des portes de placard beiges, plan de travail en marbre, une crédence blanche, une crédence en feuille de verre, un électroménager en acier inoxydable, un sol en contreplaqué, un sol beige, un plan de travail blanc et poutres apparentes.
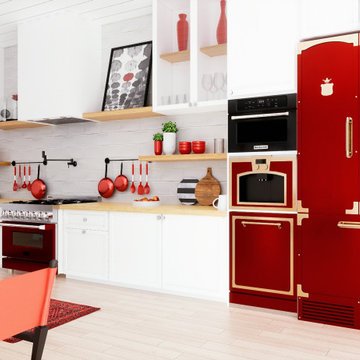
Hi everyone:
My contemporary kitchen design
ready to work as B2B with interior designers
www.mscreationandmore.com/services
Réalisation d'une grande cuisine américaine linéaire design avec un évier de ferme, un placard à porte plane, des portes de placard blanches, un plan de travail en quartz, une crédence blanche, une crédence en céramique, un électroménager de couleur, un sol en contreplaqué, îlot, un sol beige, un plan de travail blanc et un plafond en lambris de bois.
Réalisation d'une grande cuisine américaine linéaire design avec un évier de ferme, un placard à porte plane, des portes de placard blanches, un plan de travail en quartz, une crédence blanche, une crédence en céramique, un électroménager de couleur, un sol en contreplaqué, îlot, un sol beige, un plan de travail blanc et un plafond en lambris de bois.
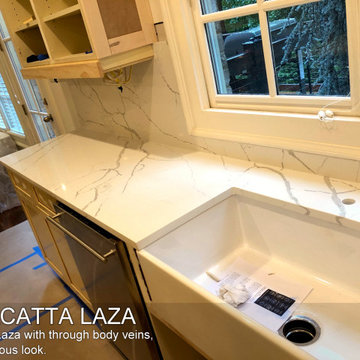
Elegant Calacatta Laza with through body veins, perfect for a luxurious look.
Inspiration pour une grande cuisine linéaire minimaliste en bois clair avec un évier encastré, un placard sans porte, un plan de travail en quartz, une crédence blanche, une crédence en quartz modifié, un électroménager en acier inoxydable, un sol en contreplaqué, 2 îlots, un sol marron et un plan de travail blanc.
Inspiration pour une grande cuisine linéaire minimaliste en bois clair avec un évier encastré, un placard sans porte, un plan de travail en quartz, une crédence blanche, une crédence en quartz modifié, un électroménager en acier inoxydable, un sol en contreplaqué, 2 îlots, un sol marron et un plan de travail blanc.
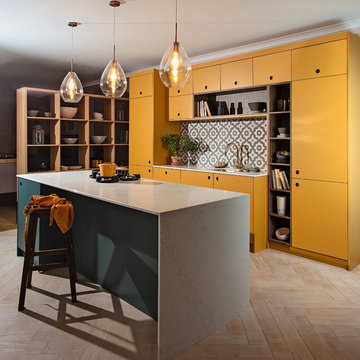
Andy Langley
We've been lusting after beautiful mustard colours for a long time now, and we decided to finally take the plunge. We knew that the arrangement of cabinets that we had created for the back wall would look perfect in a statement colour, with the beautiful open walnut shelving that perfectly complements this colour palette. We love how the rich intensity of this timber adds such a sophisticated vibe to the kitchen and helps to break up the yellow slightly.
We also knew that we had the island that we could use to create an eye-catching feature in the design. We kept the same white quartz worktop on the island, as it has a gorgeous wrap around feature that we think works perfectly with the rest of the kitchen.
We love Inchyra Blue by Farrow and Ball, and after seeing so many of our customers use it in their kitchens, we knew that we needed to incorporate it in some way into the Pelham Kitchen. We didn't want to overpower the India Yellow in any way and didn't want it to feel like the colours were battling against one another.
By having the small island finished in Inchyra Blue allows both colours to separately gain attention and create a beautiful comfortable feeling within the room. We wanted to create subtle points of symmetry throughout the room, so used walnut backings within the Ladbroke handles to tie in with the other use of the walnut in the kitchen.
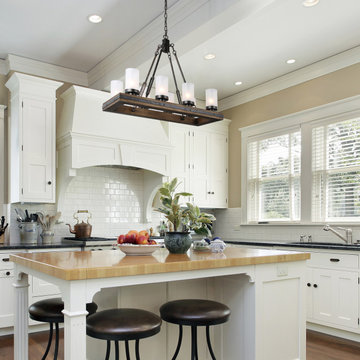
LALUZ Home offers more than just distinctively beautiful home products. We've also backed each style with award-winning craftsmanship, unparalleled quality
and superior service. We believe that the products you choose from LALUZ Home should exceed functionality and transform your spaces into stunning, inspiring settings.
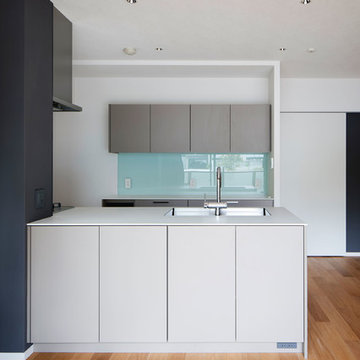
吹田の家3(リフォーム) Photo by 冨田英次
Cette image montre une petite cuisine ouverte parallèle design avec un évier posé, un placard à porte affleurante, des portes de placard grises, un plan de travail en stratifié, une crédence blanche, une crédence en carreau de verre, un sol en contreplaqué, îlot, un sol beige et un plan de travail blanc.
Cette image montre une petite cuisine ouverte parallèle design avec un évier posé, un placard à porte affleurante, des portes de placard grises, un plan de travail en stratifié, une crédence blanche, une crédence en carreau de verre, un sol en contreplaqué, îlot, un sol beige et un plan de travail blanc.
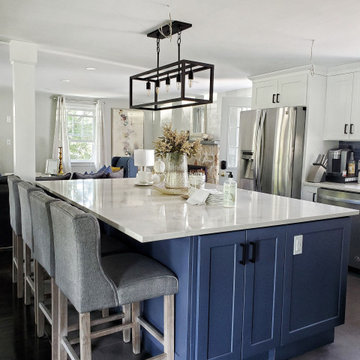
The Royal Slate Modern Home is a fan favorite because this transformation is to die for! Our client was already in the process of removing walls, but did not know how to create differentiation between their new open concept. This design was also for a young family with another on the way. DBDI made the space multi-functional adding a play space in the main living area and playful muted colors to bring some pop. It was an honor for us to turn this vintage home into a beautiful home dream.
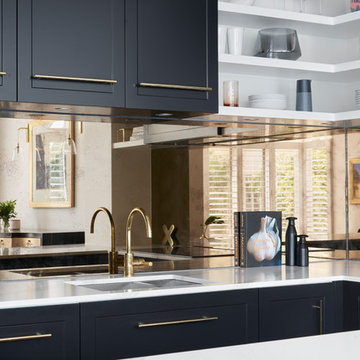
Tom Roe
Idées déco pour une grande arrière-cuisine classique en U avec un évier 2 bacs, un placard avec porte à panneau surélevé, des portes de placard noires, plan de travail en marbre, une crédence métallisée, une crédence en carreau de verre, un électroménager de couleur, un sol en contreplaqué, îlot, un sol marron et un plan de travail blanc.
Idées déco pour une grande arrière-cuisine classique en U avec un évier 2 bacs, un placard avec porte à panneau surélevé, des portes de placard noires, plan de travail en marbre, une crédence métallisée, une crédence en carreau de verre, un électroménager de couleur, un sol en contreplaqué, îlot, un sol marron et un plan de travail blanc.
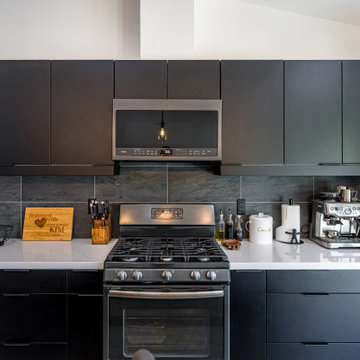
Cette image montre une grande cuisine ouverte parallèle minimaliste avec un évier de ferme, un placard à porte plane, des portes de placard noires, un plan de travail en stratifié, une crédence noire, une crédence en carrelage métro, un électroménager noir, un sol en contreplaqué, îlot, un sol beige, un plan de travail blanc et un plafond voûté.
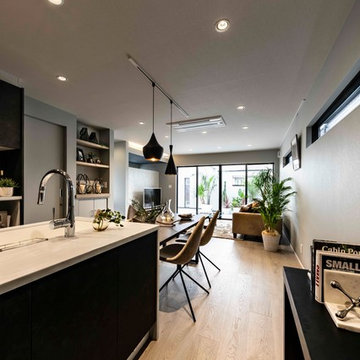
食事の支度をしながら、お子様の勉強を見てあげられる
配置にしています。ダイニングテーブル上のペンダントが
とても素敵なオブジェのようです。
Idées déco pour une cuisine linéaire et encastrable moderne fermée et de taille moyenne avec un évier intégré, un placard à porte vitrée, des portes de placard noires, un plan de travail en surface solide, une crédence marron, un sol en contreplaqué, îlot, un sol gris et un plan de travail blanc.
Idées déco pour une cuisine linéaire et encastrable moderne fermée et de taille moyenne avec un évier intégré, un placard à porte vitrée, des portes de placard noires, un plan de travail en surface solide, une crédence marron, un sol en contreplaqué, îlot, un sol gris et un plan de travail blanc.
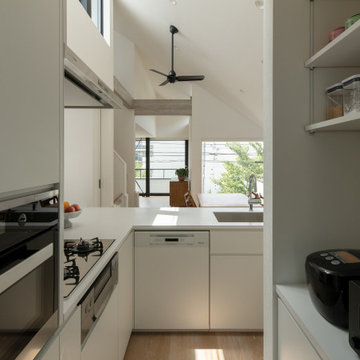
Aménagement d'une cuisine moderne avec une crédence blanche, un sol en contreplaqué, un plan de travail blanc et un plafond en papier peint.
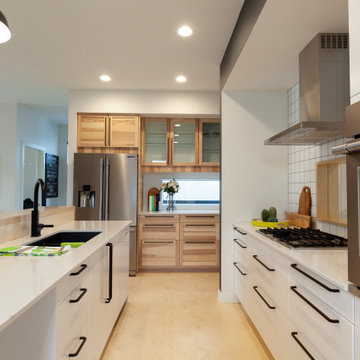
Cette photo montre une cuisine américaine parallèle tendance de taille moyenne avec un évier encastré, un placard à porte plane, des portes de placard blanches, un plan de travail en quartz, une crédence blanche, une crédence en carreau de porcelaine, un électroménager en acier inoxydable, un sol en contreplaqué, îlot et un plan de travail blanc.
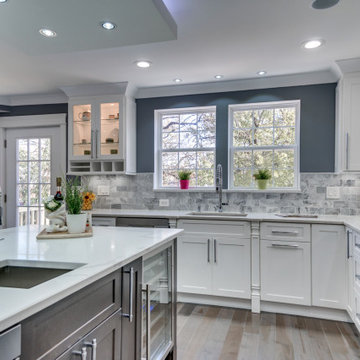
This Washington DC kitchen is as luxurious as it is modern. The neutral color scheme is made up of Fabuwoods Galaxy Frost Cabinets, a Galaxy Cobblestone Island, MSI surfaces Calacatta Gold marble countertops, an offset subway tile marble backsplash, and natural wood flooring, and is accentuated by small bursts of red for an added touch of drama. The false ceiling over the island is illuminated by both cove lighting and recessed lighting, adding sleek elegance to the design, and a Samsung smart refrigerator brings the kitchen’s function into the future. However, the cherry on top is the beautiful wet bar that elevates this open welcoming space into the ultimate host’s kitchen.
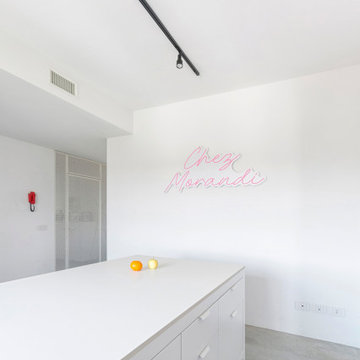
Cucina Chez Morandi - Laboratorio di cucina
Chez Morandi è una casa accogliente, pronta ad ospitarvi per offrirvi una cena, un pranzo unico e costruito attorno a voi!
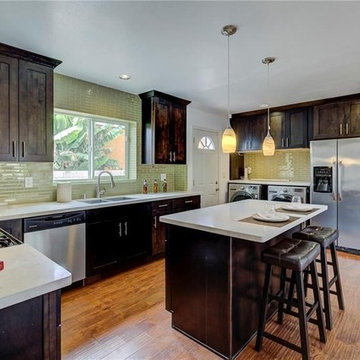
Candy
Idée de décoration pour une grande cuisine ouverte tradition en U et bois vieilli avec un évier 2 bacs, un placard à porte affleurante, un plan de travail en granite, une crédence verte, une crédence en carreau de porcelaine, un électroménager en acier inoxydable, un sol en contreplaqué, îlot, un sol marron et un plan de travail blanc.
Idée de décoration pour une grande cuisine ouverte tradition en U et bois vieilli avec un évier 2 bacs, un placard à porte affleurante, un plan de travail en granite, une crédence verte, une crédence en carreau de porcelaine, un électroménager en acier inoxydable, un sol en contreplaqué, îlot, un sol marron et un plan de travail blanc.
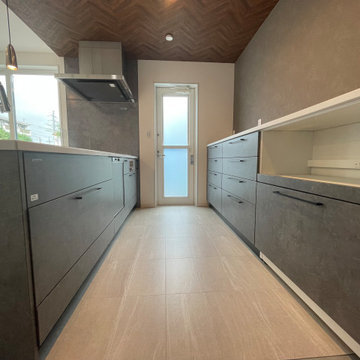
Inspiration pour une cuisine ouverte parallèle avec un évier encastré, un placard à porte affleurante, des portes de placard grises, un plan de travail en surface solide, un électroménager en acier inoxydable, un sol en contreplaqué, un sol gris et un plan de travail blanc.
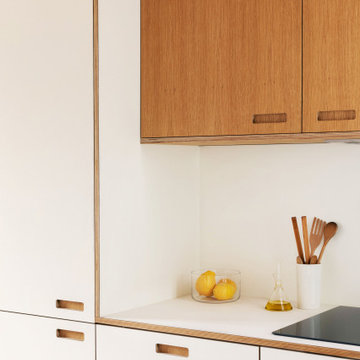
Aménagement d'une cuisine méditerranéenne en L fermée et de taille moyenne avec un évier intégré, un placard à porte shaker, des portes de placard blanches, un plan de travail en stratifié, une crédence blanche, une crédence en céramique, un électroménager en acier inoxydable, un sol en contreplaqué, un sol marron, un plan de travail blanc et un plafond à caissons.
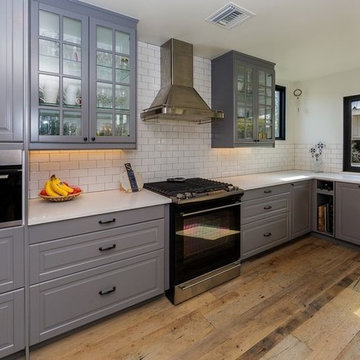
Candy
Exemple d'une grande cuisine américaine industrielle en U avec un évier 1 bac, un placard à porte affleurante, des portes de placard grises, un plan de travail en quartz, une crédence blanche, une crédence en carrelage métro, un électroménager noir, un sol en contreplaqué, aucun îlot, un sol multicolore et un plan de travail blanc.
Exemple d'une grande cuisine américaine industrielle en U avec un évier 1 bac, un placard à porte affleurante, des portes de placard grises, un plan de travail en quartz, une crédence blanche, une crédence en carrelage métro, un électroménager noir, un sol en contreplaqué, aucun îlot, un sol multicolore et un plan de travail blanc.
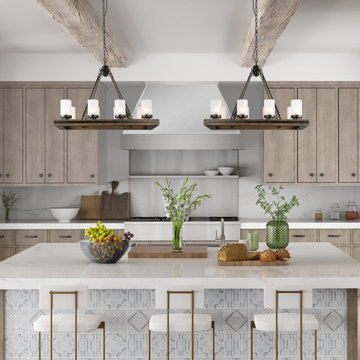
LALUZ Home offers more than just distinctively beautiful home products. We've also backed each style with award-winning craftsmanship, unparalleled quality
and superior service. We believe that the products you choose from LALUZ Home should exceed functionality and transform your spaces into stunning, inspiring settings.
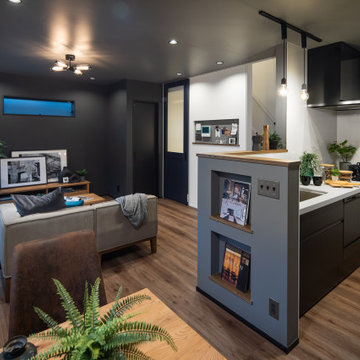
黒とグレーでまとめたLDK
狭さを感じさせないようにワンフロアー見渡せれるようにしました。
Cette photo montre une cuisine ouverte linéaire et grise et noire moderne avec des portes de placard noires, un plan de travail en surface solide, une crédence blanche, un électroménager noir, un sol en contreplaqué, îlot, un sol marron, un plan de travail blanc et un plafond en papier peint.
Cette photo montre une cuisine ouverte linéaire et grise et noire moderne avec des portes de placard noires, un plan de travail en surface solide, une crédence blanche, un électroménager noir, un sol en contreplaqué, îlot, un sol marron, un plan de travail blanc et un plafond en papier peint.
Idées déco de cuisines avec un sol en contreplaqué et un plan de travail blanc
4