Idées déco de cuisines avec un sol en contreplaqué et un sol beige
Trier par :
Budget
Trier par:Populaires du jour
101 - 120 sur 470 photos
1 sur 3

キッチン全体像。
I型キッチンからリビングダイニングを見たところです。
Exemple d'une cuisine ouverte linéaire moderne de taille moyenne avec un évier encastré, un placard à porte plane, des portes de placard blanches, un plan de travail en surface solide, une crédence blanche, une crédence en carreau de verre, un électroménager en acier inoxydable, un sol en contreplaqué et un sol beige.
Exemple d'une cuisine ouverte linéaire moderne de taille moyenne avec un évier encastré, un placard à porte plane, des portes de placard blanches, un plan de travail en surface solide, une crédence blanche, une crédence en carreau de verre, un électroménager en acier inoxydable, un sol en contreplaqué et un sol beige.
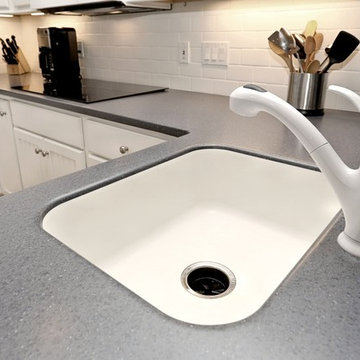
Simple, white, Nantucket, u-shaped kitchen
Aménagement d'une arrière-cuisine bord de mer en U de taille moyenne avec un évier 1 bac, des portes de placard blanches, un plan de travail en quartz modifié, une crédence blanche, une crédence en carrelage métro, un électroménager en acier inoxydable, un sol en contreplaqué, une péninsule, un sol beige et un placard avec porte à panneau surélevé.
Aménagement d'une arrière-cuisine bord de mer en U de taille moyenne avec un évier 1 bac, des portes de placard blanches, un plan de travail en quartz modifié, une crédence blanche, une crédence en carrelage métro, un électroménager en acier inoxydable, un sol en contreplaqué, une péninsule, un sol beige et un placard avec porte à panneau surélevé.

This farmhouse, with it's original foundation dating back to 1778, had a lot of charm--but with its bad carpeting, dark paint colors, and confusing layout, it was hard to see at first just how welcoming, charming, and cozy it could be.
The first focus of our renovation was creating a master bedroom suite--since there wasn't one, and one was needed for the modern family that was living here day-in and day-out.
To do this, a collection of small rooms (some of them previously without heat or electrical outlets) were combined to create a gorgeous, serene space in the eaves of the oldest part of the house, complete with master bath containing a double vanity, and spacious shower. Even though these rooms are new, it is hard to see that they weren't original to the farmhouse from day one.
In the rest of the house we removed walls that were added in the 1970's that made spaces seem smaller and more choppy, added a second upstairs bathroom for the family's two children, reconfigured the kitchen using existing cabinets to cut costs ( & making sure to keep the old sink with all of its character & charm) and create a more workable layout with dedicated eating area.
Also added was an outdoor living space with a deck sheltered by a pergola--a spot that the family spends tons of time enjoying during the warmer months.
A family room addition had been added to the house by the previous owner in the 80's, so to make this space feel less like it was tacked on, we installed historically accurate new windows to tie it in visually with the original house, and replaced carpeting with hardwood floors to make a more seamless transition from the historic to the new.
To complete the project, we refinished the original hardwoods throughout the rest of the house, and brightened the outlook of the whole home with a fresh, bright, updated color scheme.
Photos by Laura Kicey
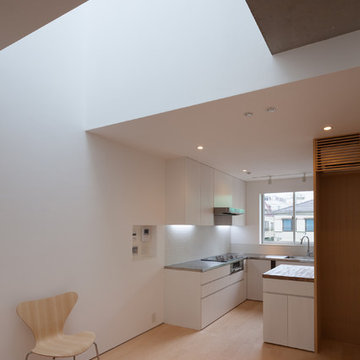
キッチンはL型でダイニングに対して半分隠れています。
Photo by 吉田誠
Cette photo montre une cuisine moderne fermée avec un évier encastré, un placard à porte plane, des portes de placard blanches, un plan de travail en inox, une crédence blanche, un électroménager en acier inoxydable, un sol en contreplaqué, îlot et un sol beige.
Cette photo montre une cuisine moderne fermée avec un évier encastré, un placard à porte plane, des portes de placard blanches, un plan de travail en inox, une crédence blanche, un électroménager en acier inoxydable, un sol en contreplaqué, îlot et un sol beige.
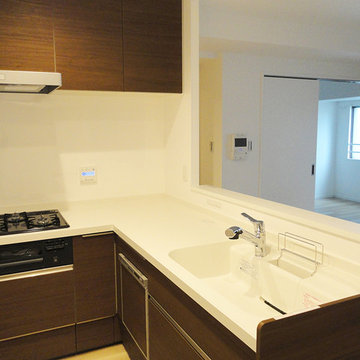
位置を移動し、L型の対面キッチンになりました。
Exemple d'une cuisine ouverte en L et bois foncé avec un sol en contreplaqué, îlot, un sol beige et un plan de travail blanc.
Exemple d'une cuisine ouverte en L et bois foncé avec un sol en contreplaqué, îlot, un sol beige et un plan de travail blanc.
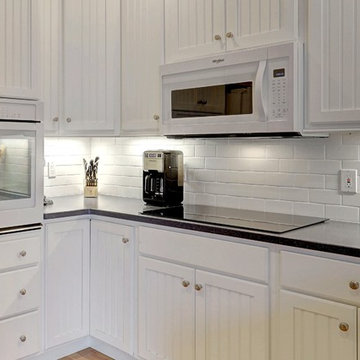
Simple, white, Nantucket, u-shaped kitchen
Cette image montre une arrière-cuisine marine en U de taille moyenne avec un évier 1 bac, des portes de placard blanches, un plan de travail en quartz modifié, une crédence blanche, une crédence en carrelage métro, un électroménager en acier inoxydable, un sol en contreplaqué, une péninsule, un sol beige et un placard avec porte à panneau surélevé.
Cette image montre une arrière-cuisine marine en U de taille moyenne avec un évier 1 bac, des portes de placard blanches, un plan de travail en quartz modifié, une crédence blanche, une crédence en carrelage métro, un électroménager en acier inoxydable, un sol en contreplaqué, une péninsule, un sol beige et un placard avec porte à panneau surélevé.
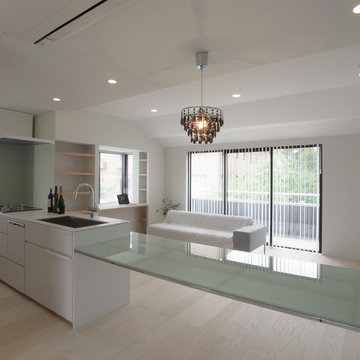
ダイニングテーブルはキッチンの延長で造り付けてあり、素材をガラスにすることによって、空間の開放感を邪魔しない、すっきりとした印象になっています。
Aménagement d'une cuisine ouverte parallèle moderne avec un évier encastré, un placard à porte affleurante, des portes de placard blanches, un plan de travail en surface solide, un électroménager en acier inoxydable, un sol en contreplaqué, îlot et un sol beige.
Aménagement d'une cuisine ouverte parallèle moderne avec un évier encastré, un placard à porte affleurante, des portes de placard blanches, un plan de travail en surface solide, un électroménager en acier inoxydable, un sol en contreplaqué, îlot et un sol beige.
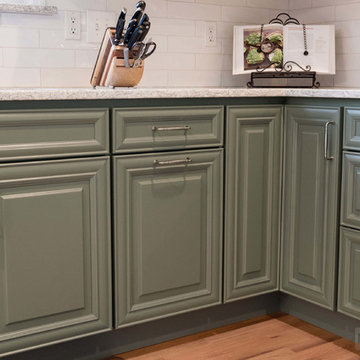
This Maple kitchen was designed with Starmark cabinets in the Venice door style. Featuring Moss Green and Stone Tinted Varnish finishes, the Cambria Berwyn countertop adds to nice touch to this clean kitchen.
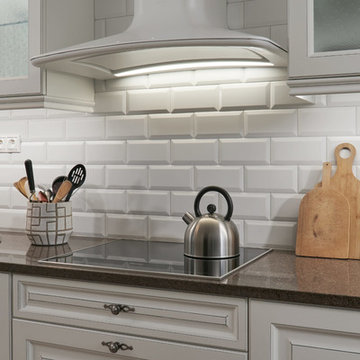
Cette image montre une cuisine américaine en U de taille moyenne avec un évier encastré, un placard avec porte à panneau surélevé, des portes de placard blanches, un plan de travail en granite, une crédence blanche, une crédence en céramique, un électroménager en acier inoxydable, un sol en contreplaqué, une péninsule et un sol beige.
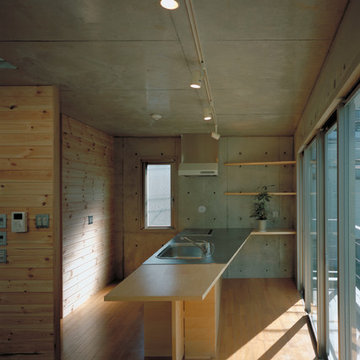
シンプルな造り付けキッチン
Cette image montre une cuisine ouverte linéaire minimaliste de taille moyenne avec un évier intégré, un placard sans porte, un plan de travail en inox, un électroménager en acier inoxydable, un sol en contreplaqué, îlot, un sol beige et un plan de travail beige.
Cette image montre une cuisine ouverte linéaire minimaliste de taille moyenne avec un évier intégré, un placard sans porte, un plan de travail en inox, un électroménager en acier inoxydable, un sol en contreplaqué, îlot, un sol beige et un plan de travail beige.
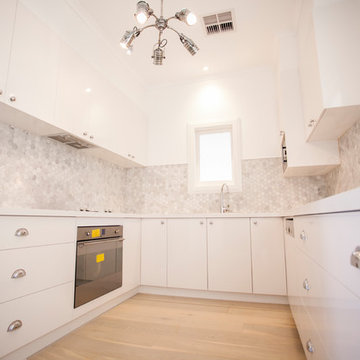
Réalisation d'une cuisine marine en U fermée avec un évier 2 bacs, un placard à porte plane, des portes de placard blanches, un plan de travail en stratifié, une crédence grise, un électroménager blanc, un sol en contreplaqué, aucun îlot et un sol beige.
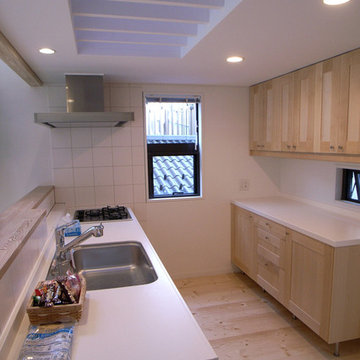
八千代の住宅|キッチン
リビングダイニングを見渡せる機能的なキッチンです。洗面所や洗濯機のあるユーティリティーにも近く、コンパクトな家事動線を実現しています。
Exemple d'une petite cuisine ouverte parallèle moderne avec un évier encastré, un plan de travail en surface solide, une crédence blanche, un sol en contreplaqué, îlot, un sol beige et un plan de travail blanc.
Exemple d'une petite cuisine ouverte parallèle moderne avec un évier encastré, un plan de travail en surface solide, une crédence blanche, un sol en contreplaqué, îlot, un sol beige et un plan de travail blanc.
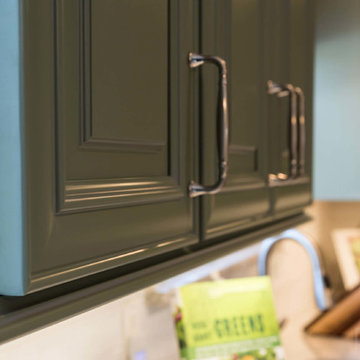
This Maple kitchen was designed with Starmark cabinets in the Venice door style. Featuring Moss Green and Stone Tinted Varnish finishes, the Cambria Berwyn countertop adds to nice touch to this clean kitchen.
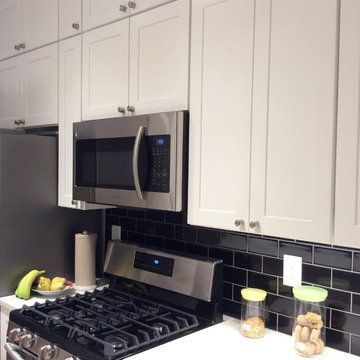
Color & Dimension Collection Black Bright 3"x6" Subway Tiles;
Pental Quartz 1-1/4 Stormy Sky Countertop with Top&Bottom 1/4 Round Edge
Cette image montre une petite arrière-cuisine parallèle minimaliste avec un évier encastré, un placard avec porte à panneau encastré, des portes de placard blanches, une crédence noire, une crédence en carrelage métro, un électroménager en acier inoxydable, un sol en contreplaqué, îlot, un sol beige et un plan de travail en quartz.
Cette image montre une petite arrière-cuisine parallèle minimaliste avec un évier encastré, un placard avec porte à panneau encastré, des portes de placard blanches, une crédence noire, une crédence en carrelage métro, un électroménager en acier inoxydable, un sol en contreplaqué, îlot, un sol beige et un plan de travail en quartz.
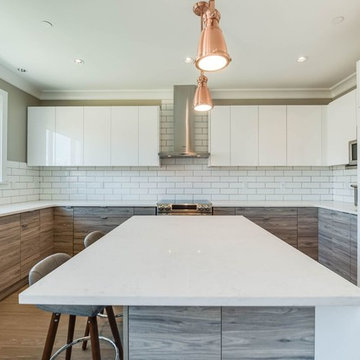
Cette photo montre une cuisine chic en L fermée avec un évier posé, un placard à porte plane, des portes de placard blanches, un plan de travail en surface solide, une crédence blanche, une crédence en carrelage métro, un électroménager en acier inoxydable, un sol en contreplaqué, îlot et un sol beige.
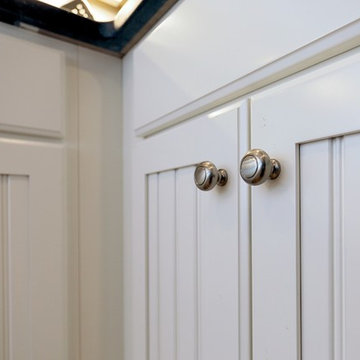
Simple, white, Nantucket, u-shaped kitchen
Aménagement d'une arrière-cuisine bord de mer en U de taille moyenne avec un évier 1 bac, des portes de placard blanches, un plan de travail en quartz modifié, une crédence blanche, une crédence en carrelage métro, un électroménager en acier inoxydable, un sol en contreplaqué, une péninsule, un sol beige et un placard avec porte à panneau surélevé.
Aménagement d'une arrière-cuisine bord de mer en U de taille moyenne avec un évier 1 bac, des portes de placard blanches, un plan de travail en quartz modifié, une crédence blanche, une crédence en carrelage métro, un électroménager en acier inoxydable, un sol en contreplaqué, une péninsule, un sol beige et un placard avec porte à panneau surélevé.
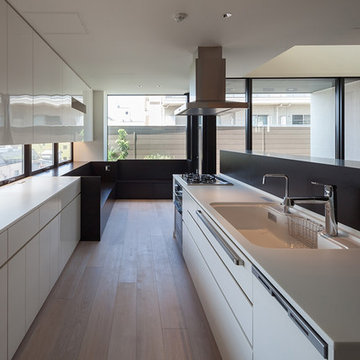
PHOTO BY S.OGAWA
キッチンから屋上庭園を望む
女性が多い家族構成のためキッチンにゆとりを持たせた計画としている
キッチンの奥は子供達の勉強スペース
Inspiration pour une très grande cuisine ouverte parallèle minimaliste avec un évier intégré, un placard à porte plane, des portes de placard blanches, un plan de travail en surface solide, une crédence blanche, une crédence en feuille de verre, un électroménager en acier inoxydable, un sol en contreplaqué et un sol beige.
Inspiration pour une très grande cuisine ouverte parallèle minimaliste avec un évier intégré, un placard à porte plane, des portes de placard blanches, un plan de travail en surface solide, une crédence blanche, une crédence en feuille de verre, un électroménager en acier inoxydable, un sol en contreplaqué et un sol beige.
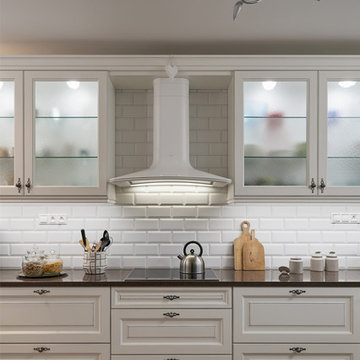
Réalisation d'une cuisine américaine en U de taille moyenne avec un évier encastré, un placard avec porte à panneau surélevé, des portes de placard blanches, un plan de travail en granite, une crédence blanche, une crédence en céramique, un électroménager en acier inoxydable, un sol en contreplaqué, une péninsule et un sol beige.
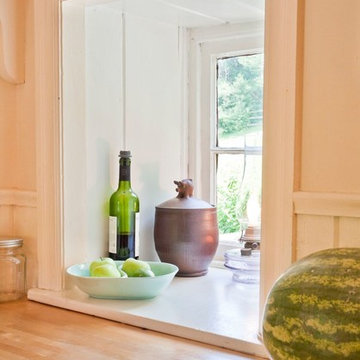
This farmhouse, with it's original foundation dating back to 1778, had a lot of charm--but with its bad carpeting, dark paint colors, and confusing layout, it was hard to see at first just how welcoming, charming, and cozy it could be.
The first focus of our renovation was creating a master bedroom suite--since there wasn't one, and one was needed for the modern family that was living here day-in and day-out.
To do this, a collection of small rooms (some of them previously without heat or electrical outlets) were combined to create a gorgeous, serene space in the eaves of the oldest part of the house, complete with master bath containing a double vanity, and spacious shower. Even though these rooms are new, it is hard to see that they weren't original to the farmhouse from day one.
In the rest of the house we removed walls that were added in the 1970's that made spaces seem smaller and more choppy, added a second upstairs bathroom for the family's two children, reconfigured the kitchen using existing cabinets to cut costs ( & making sure to keep the old sink with all of its character & charm) and create a more workable layout with dedicated eating area.
Also added was an outdoor living space with a deck sheltered by a pergola--a spot that the family spends tons of time enjoying during the warmer months.
A family room addition had been added to the house by the previous owner in the 80's, so to make this space feel less like it was tacked on, we installed historically accurate new windows to tie it in visually with the original house, and replaced carpeting with hardwood floors to make a more seamless transition from the historic to the new.
To complete the project, we refinished the original hardwoods throughout the rest of the house, and brightened the outlook of the whole home with a fresh, bright, updated color scheme.
Photos by Laura Kicey

対面キッチンと壁収納ユニットです。勝手口から出入りが出来ます。
Cette image montre une grande cuisine linéaire et encastrable asiatique fermée avec des portes de placard blanches, un plan de travail en surface solide, une crédence blanche, un sol en contreplaqué, un sol beige et un plan de travail blanc.
Cette image montre une grande cuisine linéaire et encastrable asiatique fermée avec des portes de placard blanches, un plan de travail en surface solide, une crédence blanche, un sol en contreplaqué, un sol beige et un plan de travail blanc.
Idées déco de cuisines avec un sol en contreplaqué et un sol beige
6