Idées déco de cuisines avec un sol en contreplaqué
Trier par :
Budget
Trier par:Populaires du jour
1 - 20 sur 446 photos
1 sur 3

Deux pièces réunies, la cuisine et le salon. Photographe Gaëlle Le Rebeller
Réalisation d'une cuisine américaine parallèle et encastrable design de taille moyenne avec un évier encastré, un placard à porte plane, des portes de placard beiges, plan de travail en marbre, une crédence blanche, une crédence miroir, un sol en contreplaqué, îlot, un sol beige et un plan de travail beige.
Réalisation d'une cuisine américaine parallèle et encastrable design de taille moyenne avec un évier encastré, un placard à porte plane, des portes de placard beiges, plan de travail en marbre, une crédence blanche, une crédence miroir, un sol en contreplaqué, îlot, un sol beige et un plan de travail beige.
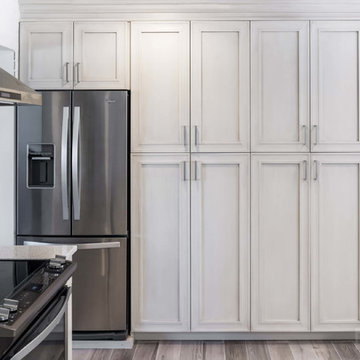
This maple kitchen was designed with Ultracraft Destiny cabinets in the Crystal Lake door style. Featuring a Melted Brie Paint finish, this kitchen provides an elegant vibe that sets the tone for the entire home.
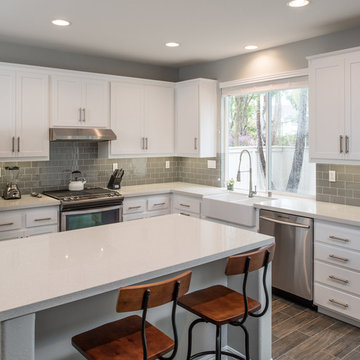
This modern kitchen features a Pental quartz in Sparkling White counter-top with a Lucente glass Morning Fog subway tile backsplash and bright white grout. The cabinets were refaced with a Shaker style door and Richelieu pulls. The cabinets all have under-cap LED dimmable tape lights. The appliances are all stainless steel including the range-hood. The sink is a white apron front style sink.
Photography by Scott Basile
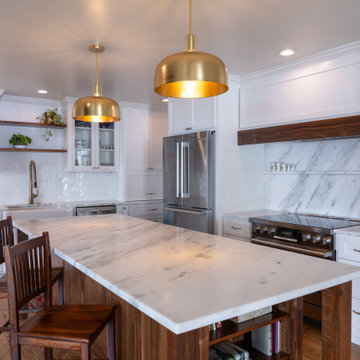
Complementing the existing neo-classical architecture, we designed a bright transitional kitchen with walnut accents. We convinced the client to go electric with a bosch induction cooktop and range, stainless steel fridge, and drawer microwave (not pictured). Mixed metals with hardware and lighting help to bring this beautiful kitchen to life! Oh, and a car-sized island clad in this gorgeous dolomite we found at Absolute Stone.
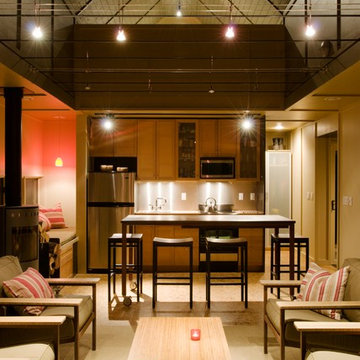
derikolsen.com
Inspiration pour une petite cuisine américaine linéaire design en bois clair avec un évier 1 bac, un placard à porte shaker, un plan de travail en bois, une crédence métallisée, une crédence en dalle métallique, un électroménager en acier inoxydable, un sol en contreplaqué, îlot et un plan de travail marron.
Inspiration pour une petite cuisine américaine linéaire design en bois clair avec un évier 1 bac, un placard à porte shaker, un plan de travail en bois, une crédence métallisée, une crédence en dalle métallique, un électroménager en acier inoxydable, un sol en contreplaqué, îlot et un plan de travail marron.

Cette image montre une cuisine design en L fermée et de taille moyenne avec un évier intégré, un placard à porte shaker, des portes de placard blanches, un plan de travail en stratifié, une crédence blanche, une crédence en céramique, un électroménager en acier inoxydable, un sol en contreplaqué, un sol marron, un plan de travail blanc et un plafond à caissons.
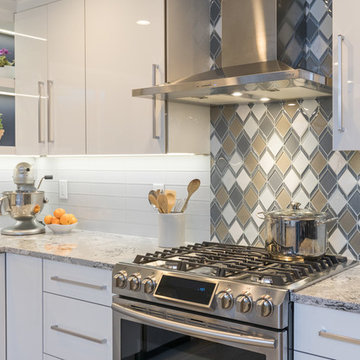
Seacoast RE Photography
Idée de décoration pour une cuisine américaine nordique en L de taille moyenne avec un évier encastré, un placard à porte plane, des portes de placard blanches, un plan de travail en quartz modifié, une crédence multicolore, une crédence en feuille de verre, un électroménager en acier inoxydable, un sol en contreplaqué et îlot.
Idée de décoration pour une cuisine américaine nordique en L de taille moyenne avec un évier encastré, un placard à porte plane, des portes de placard blanches, un plan de travail en quartz modifié, une crédence multicolore, une crédence en feuille de verre, un électroménager en acier inoxydable, un sol en contreplaqué et îlot.
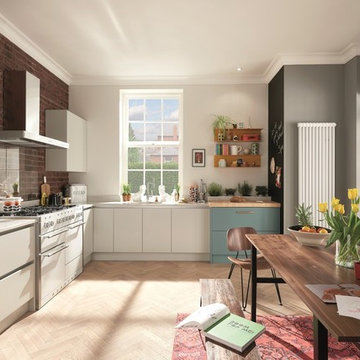
Idée de décoration pour une cuisine américaine nordique en L de taille moyenne avec un évier encastré, un placard à porte plane, des portes de placard turquoises, un plan de travail en quartz, une crédence en feuille de verre, un électroménager blanc, un sol en contreplaqué et aucun îlot.
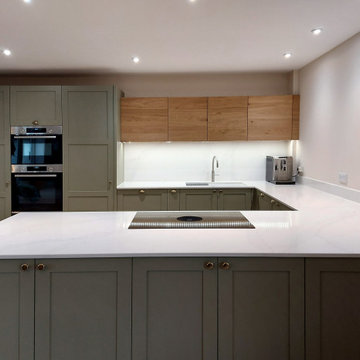
This kitchen creates a unique twist on the classic Shaker style by combining handleless wall cabinets with painted Shaker base cabinets. The exposed oak adds a beautiful splash of warmth amongst the subtle Cardamom green cabinets – a fabulous alternative to using a grey or blue shade for your kitchen.
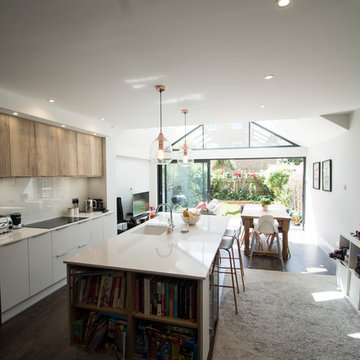
Idée de décoration pour une petite cuisine ouverte minimaliste avec un évier intégré, un placard à porte plane, des portes de placard blanches, un plan de travail en surface solide, une crédence blanche, une crédence en feuille de verre, un électroménager en acier inoxydable, un sol en contreplaqué, îlot, un sol marron et un plan de travail blanc.
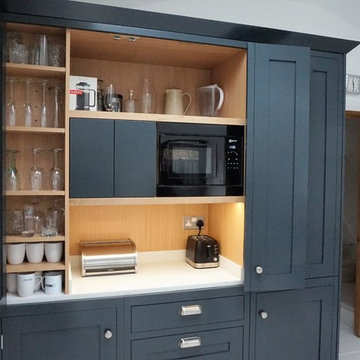
The Square Frame design of this Handmade in Hitchin kitchen brings the Shaker right up to date. The chunky Stainless Steel handles (note the different shapes!) and contemporary paint colours provide a fresh twist on a traditional classic. The Minerva Ice Crystal worktop complements the cabinetry painted in Farrow & Ball's Pavilion Grey and provides a dramatic contrast to the pantry unit hand painted in Anthracite Grey.
The bespoke pantry unit was specially commissioned as a stand-alone piece that would house the breakfast essentials as well look handsome and individual. Featuring all the highly skilled details that are the trademark of this particular range which will ensure this piece stands the test of time. And, of course, the paint choice is stunning with the white-washed floor!

This Kitchen design has an island with chairs, oven, modern furniture, a white dining table, a sofa and table with lamp, a pendant light on the island & chairs for work, windows, a flower pot, sink, and photo frames on the wall. Automatic gas stock with oven

Open Concept kitchen living room 3D Interior Modelling Ideas, Space-saving tricks to combine kitchen & living room into a functional gathering place with spacious dining area — perfect for work, rest, and play, Open concept kitchen with island, wooden flooring, beautiful pendant lights, and wooden furniture, Living room with awesome sofa, tea table, chair and attractive photo frames Developed by Architectural Visualisation Studio
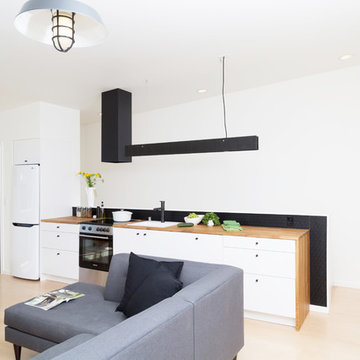
Custom kitchen light fixtures and exhaust hood, butcher block countertops, slim appliances and an integrated dishwasher give the kitchen a streamlined look.
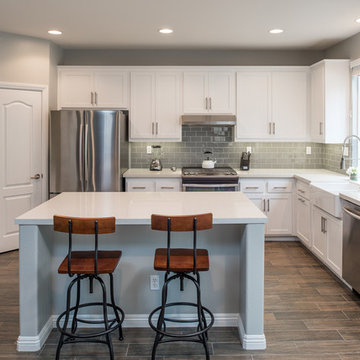
This modern kitchen features a Pental quartz in Sparkling White counter-top with a Lucente glass Morning Fog subway tile backsplash and bright white grout. The cabinets were refaced with a Shaker style door and Richelieu pulls. The cabinets all have under-cap LED dimmable tape lights. The appliances are all stainless steel including the range-hood. The sink is a white apron front style sink.
Photography by Scott Basile
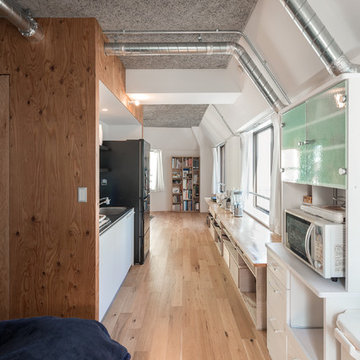
Inspiration pour une petite cuisine ouverte linéaire urbaine avec un évier intégré, un placard à porte plane, des portes de placard blanches, un plan de travail en inox, une crédence blanche, une crédence en ardoise, un électroménager blanc, un sol en contreplaqué, aucun îlot et un sol marron.
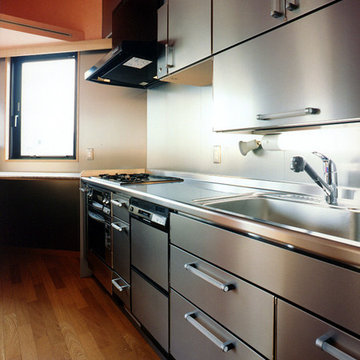
シンプルな構成のキッチン
Réalisation d'une cuisine ouverte linéaire minimaliste en inox de taille moyenne avec un évier 1 bac, un placard à porte plane, un plan de travail en granite, une crédence grise, une crédence en feuille de verre, un électroménager de couleur, un sol en contreplaqué, îlot, un sol marron et un plan de travail orange.
Réalisation d'une cuisine ouverte linéaire minimaliste en inox de taille moyenne avec un évier 1 bac, un placard à porte plane, un plan de travail en granite, une crédence grise, une crédence en feuille de verre, un électroménager de couleur, un sol en contreplaqué, îlot, un sol marron et un plan de travail orange.
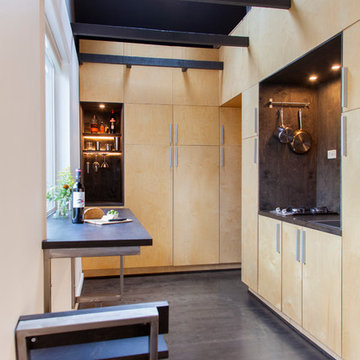
shauna intelisano
Idée de décoration pour une petite cuisine américaine linéaire design avec un sol en contreplaqué et aucun îlot.
Idée de décoration pour une petite cuisine américaine linéaire design avec un sol en contreplaqué et aucun îlot.
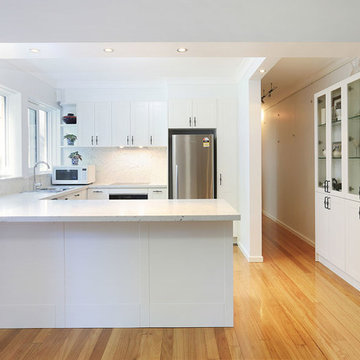
Réalisation d'une cuisine américaine tradition en U de taille moyenne avec un évier posé, un placard à porte shaker, des portes de placard blanches, un plan de travail en quartz modifié, une crédence blanche, une crédence en dalle de pierre, un électroménager en acier inoxydable, un sol en contreplaqué, un sol jaune et un plan de travail blanc.
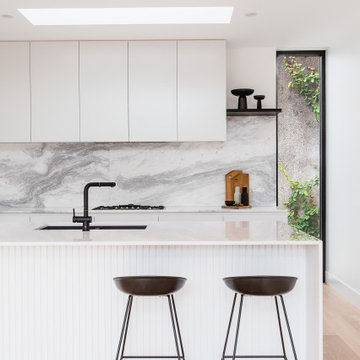
design consultation and 3d visualization. Brighton Kitchen design
Réalisation d'une cuisine ouverte parallèle minimaliste de taille moyenne avec un évier encastré, un placard à porte plane, des portes de placard blanches, un plan de travail en surface solide, une crédence grise, une crédence en marbre, un électroménager noir, un sol en contreplaqué, îlot, un sol beige, un plan de travail blanc et un plafond décaissé.
Réalisation d'une cuisine ouverte parallèle minimaliste de taille moyenne avec un évier encastré, un placard à porte plane, des portes de placard blanches, un plan de travail en surface solide, une crédence grise, une crédence en marbre, un électroménager noir, un sol en contreplaqué, îlot, un sol beige, un plan de travail blanc et un plafond décaissé.
Idées déco de cuisines avec un sol en contreplaqué
1